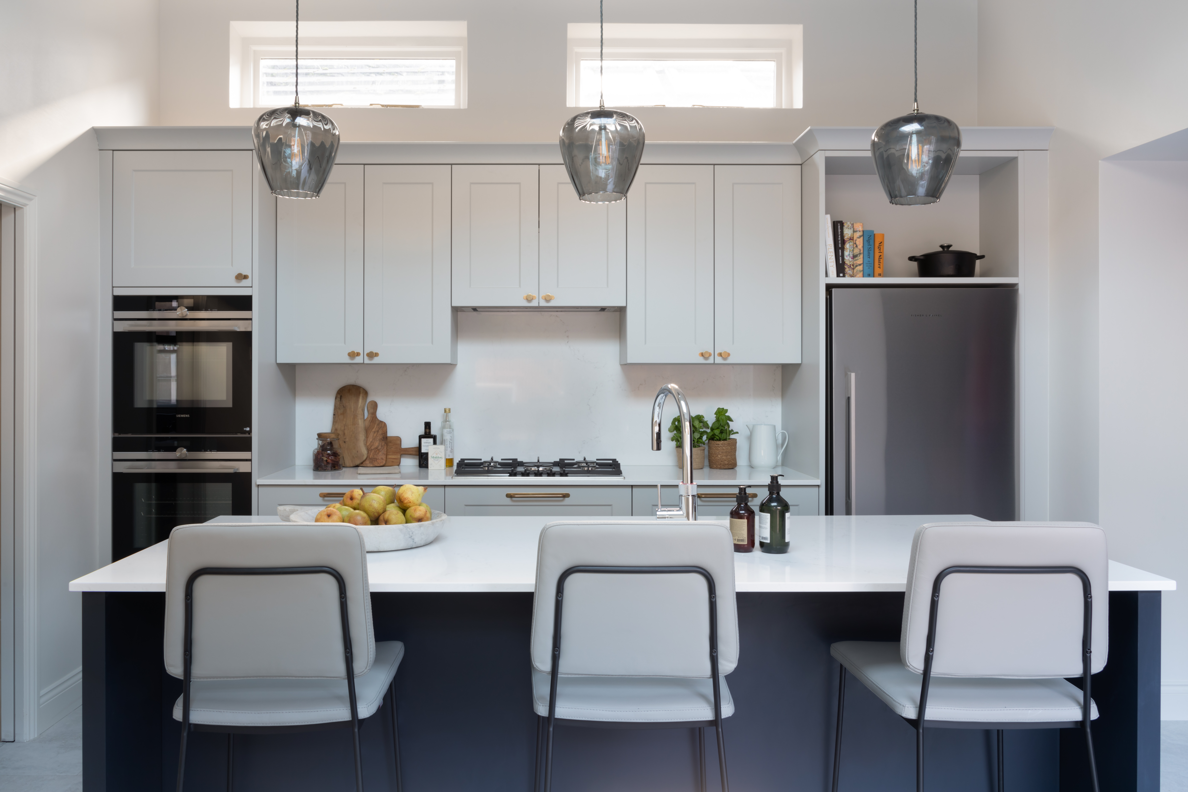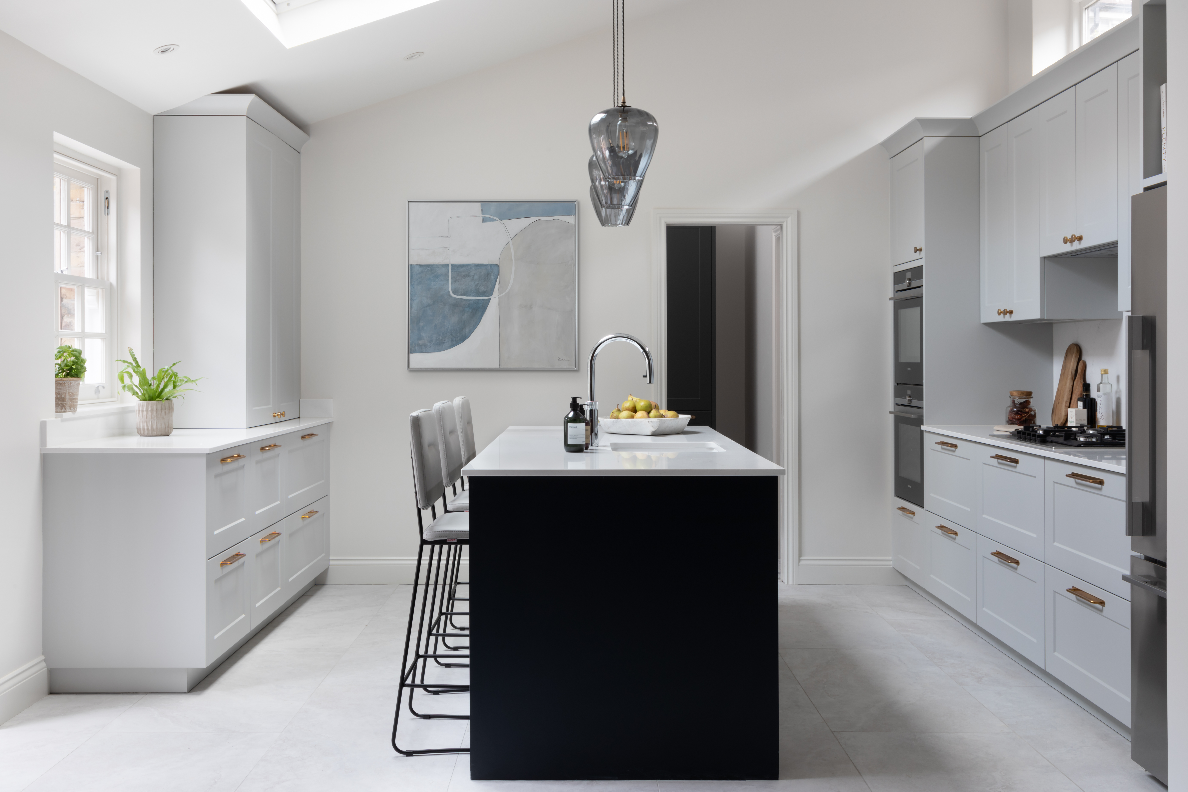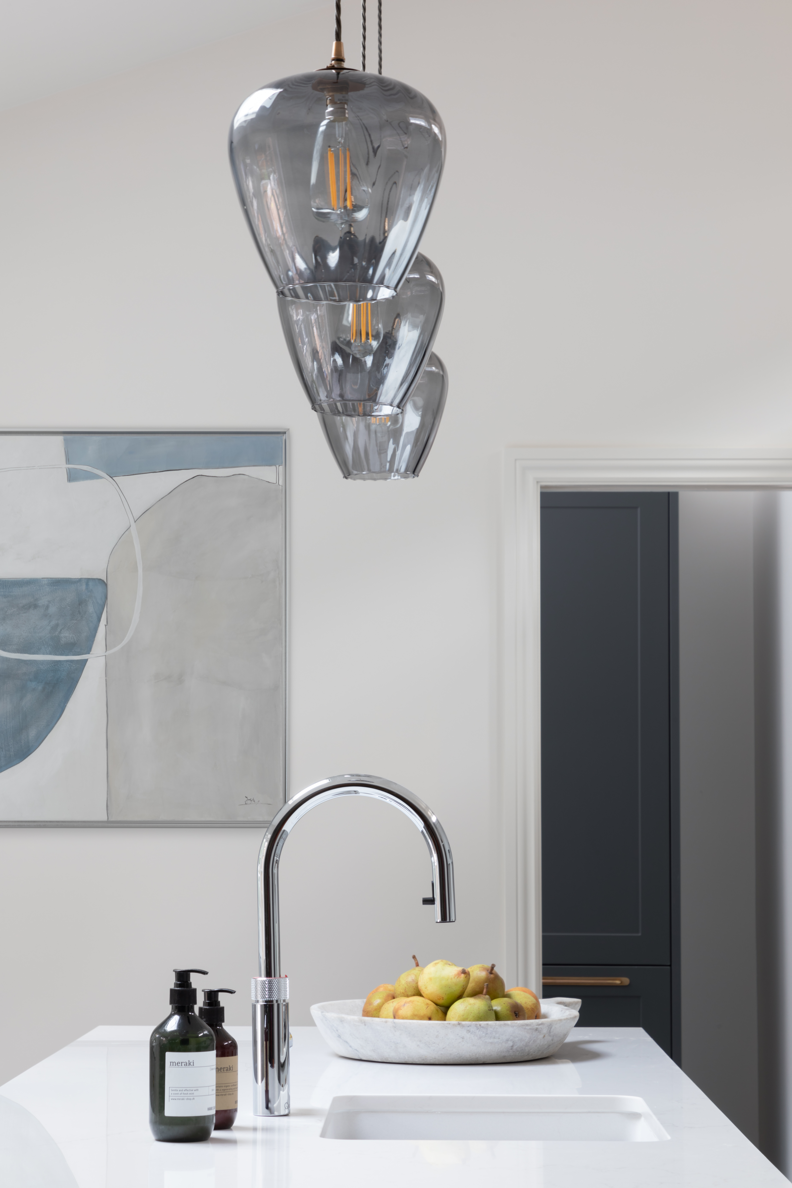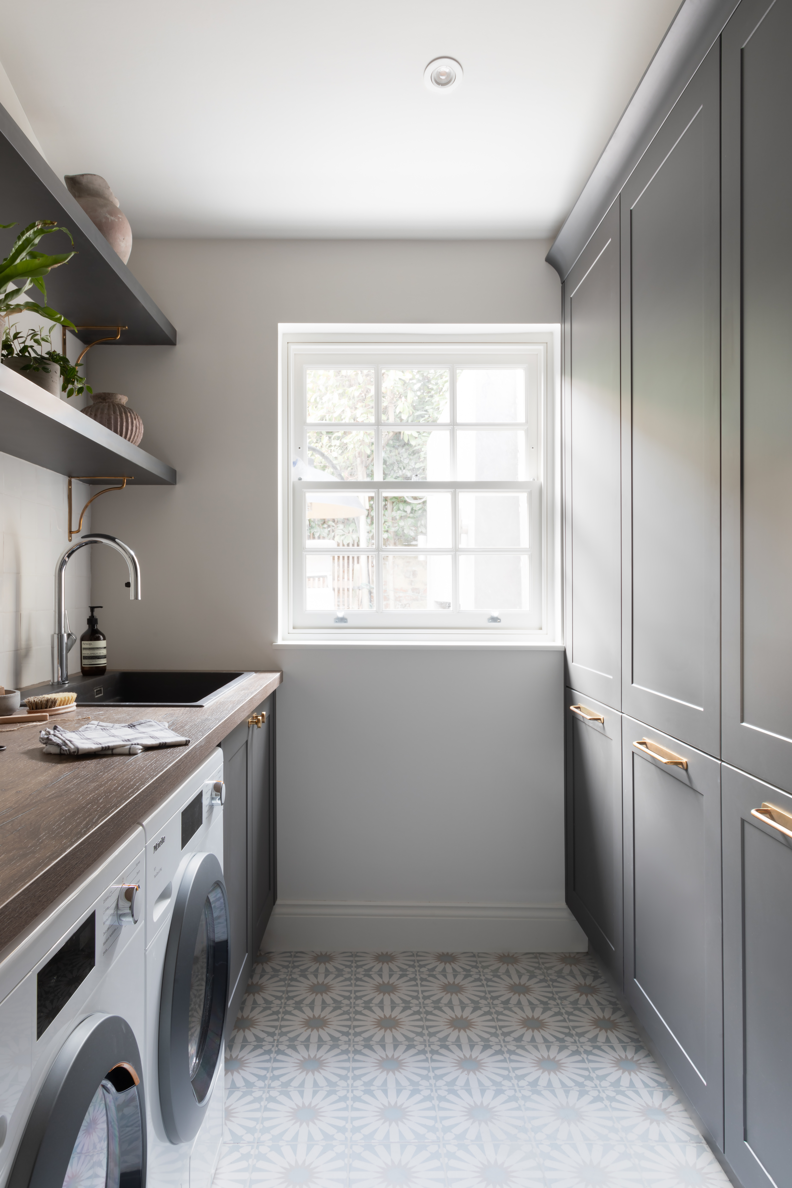Chantel Elshout Studio project
Chiswick - Detached Grade II Listed Georgian House
For this Grade II Listed Georgian detached family home, we were asked to design a new extension to double the size of the kitchen, utility and guest cloakroom as well as to specify the room, from windows and doors, to floors, lighting, fireplace, paint colours and furniture. The brief was for a kitchen sympathetic to its Georgian roots but with a contemporary twist.
To make the most of the incredible pitched ceiling in the kitchen, which created an airy, light atmosphere, we started by opening up the dining space to the kitchen, brightening the whole area and making it more suited to modern living.
For the kitchen furniture, we chose a modern Shaker door in a soft grey, contrasted with a deep, inky blue for the island, the anchor of the room. The composite worktops have a soft marbled vein, similar to Carrara marble, but durable and robust. We added antique brass handles from Corston Architectural for a touch of warmth. Behind the island, the family can help themselves from the breakfast dresser, perfectly positioned for busy weekday mornings.
To link the dining room with the kitchen, we chose a light grey porcelain floor tile which continues across the two areas. For the pantry and utility/cloakroom beyond, we chose a fun, patterned floor tile. The units in here have a charcoal finish with a wood-effect worktop and the unobtrusive pocket doors into the room maximise space.



