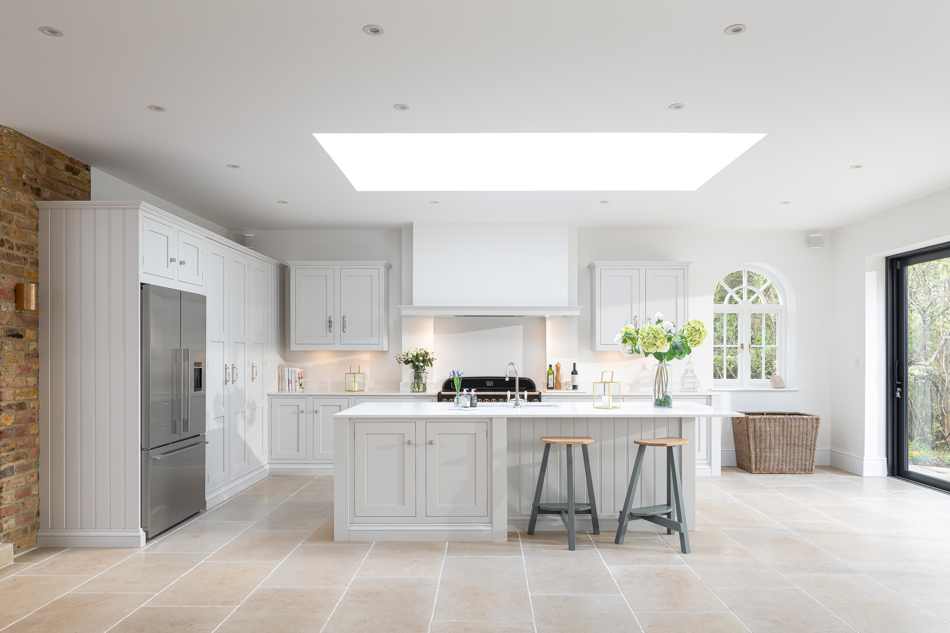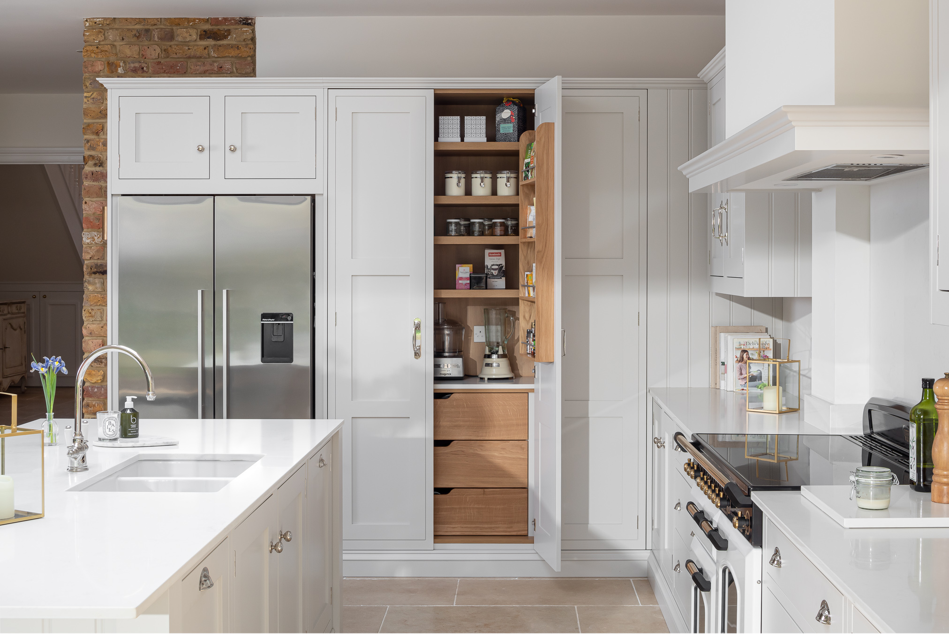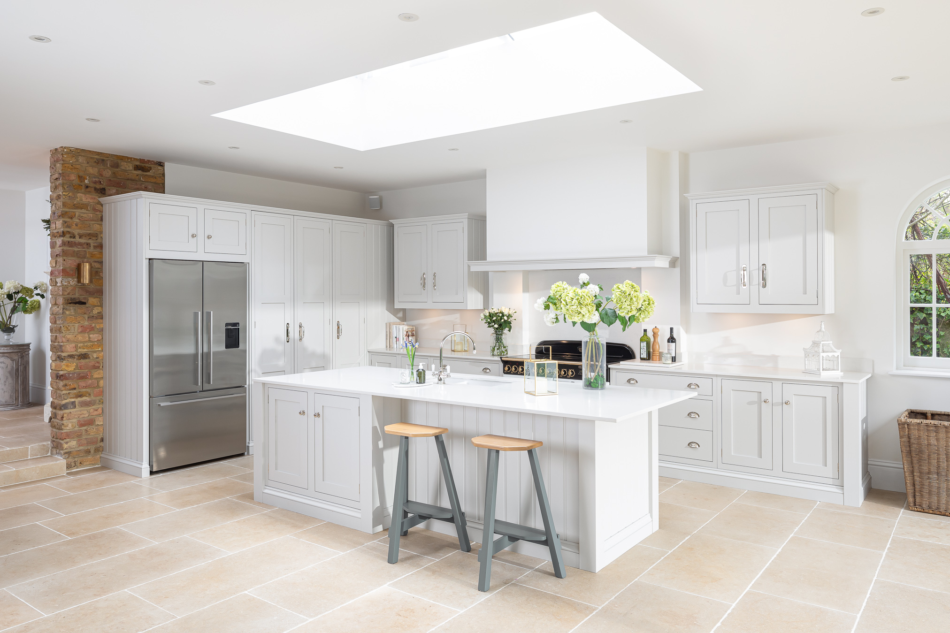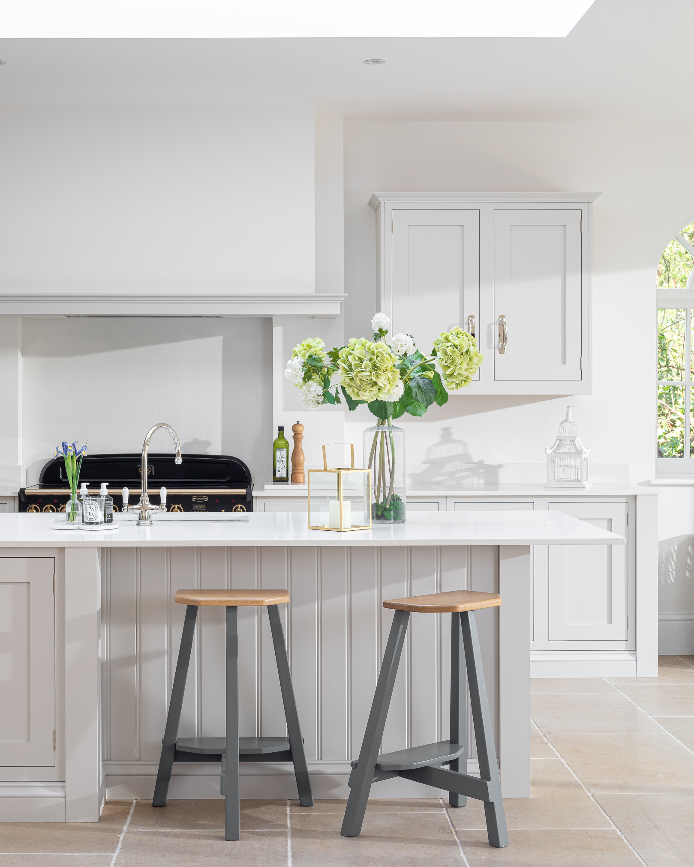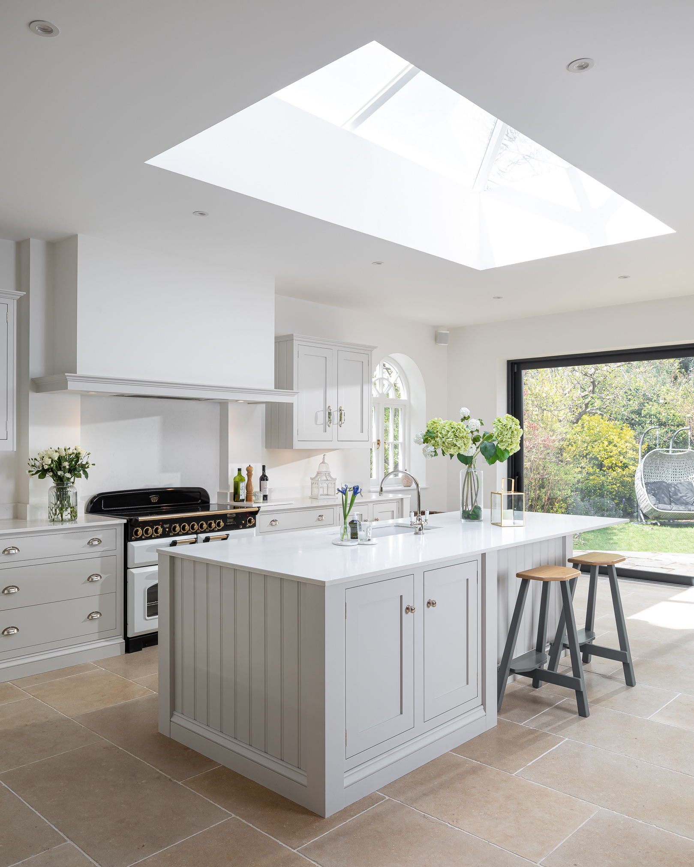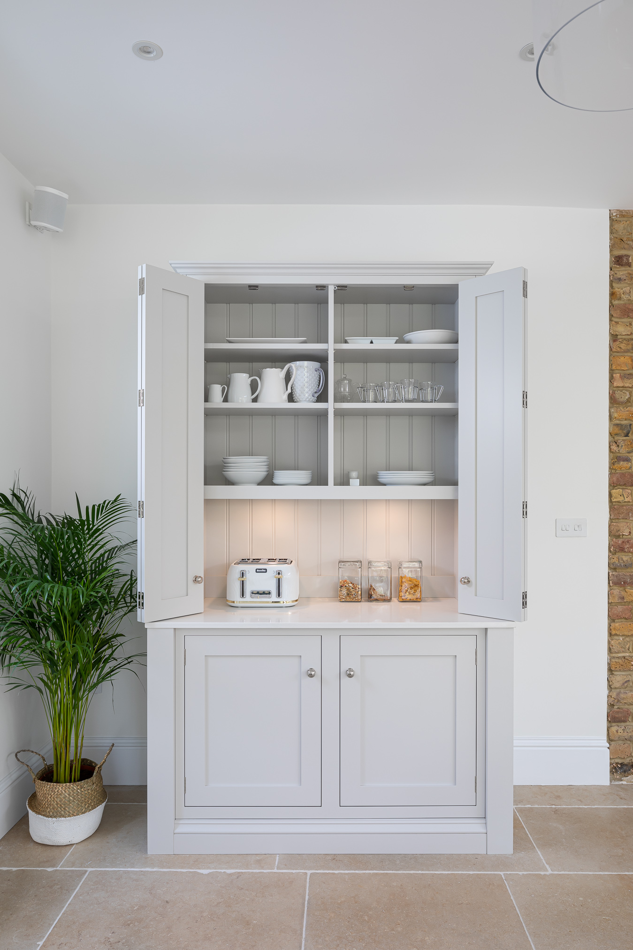John Lewis of Hungerford plc project
Classic style family kitchen
A substantial extension at the rear of our clients’ property allowed us to create a stunning family space that would play with scale and symmetry and meet their brief for a timeless farmhouse kitchen. We started with the clients’ wish list of appliances and storage choices and designed the kitchen around those elements using our Shaker design. To accentuate the sense of space, we created extrawide drawers and cabinets, left space at the end of each cabinet run instead of taking them right up to each wall and kept the wall cabinets free of any adjoining full height cabinets.
A neutral colour palette was softened by the warmer tones of polished nickel fittings and oak interiors in the cabinetry and we designed a bespoke breakfast cupboard for the family with a quartz countertop, concertina doors, and interior electrical sockets and lighting.
