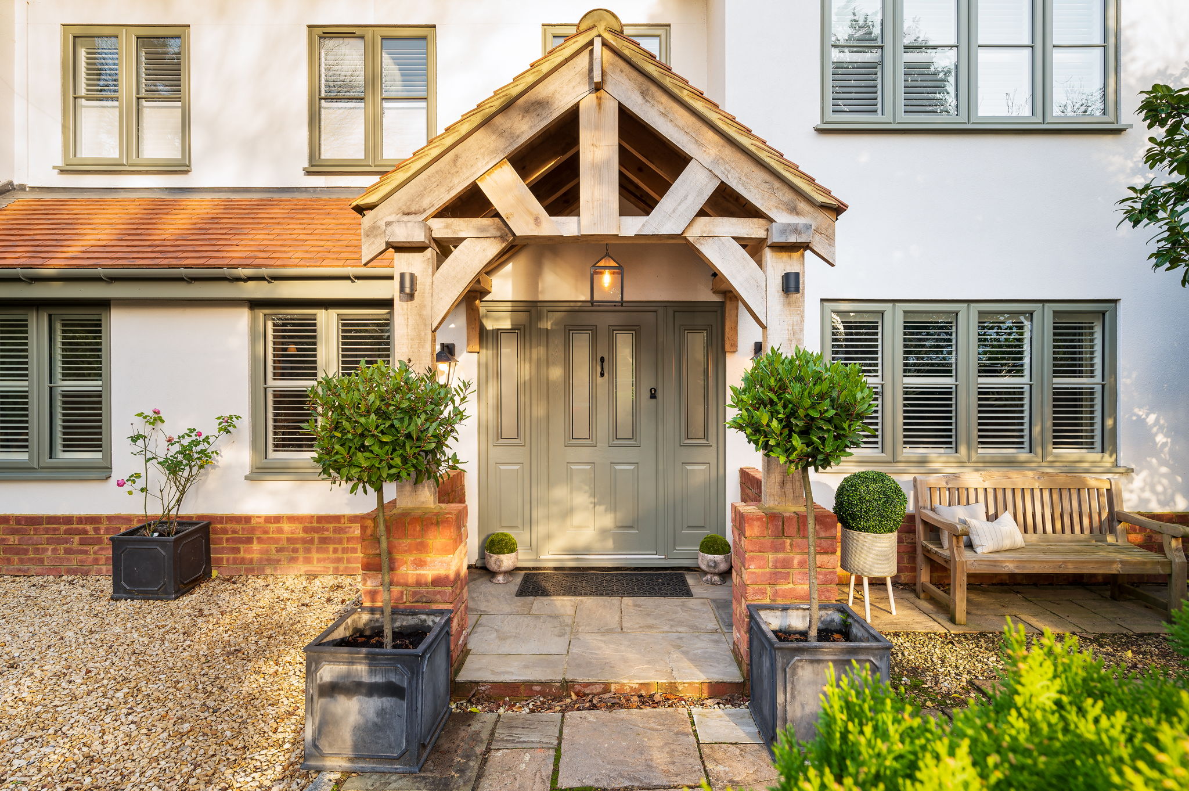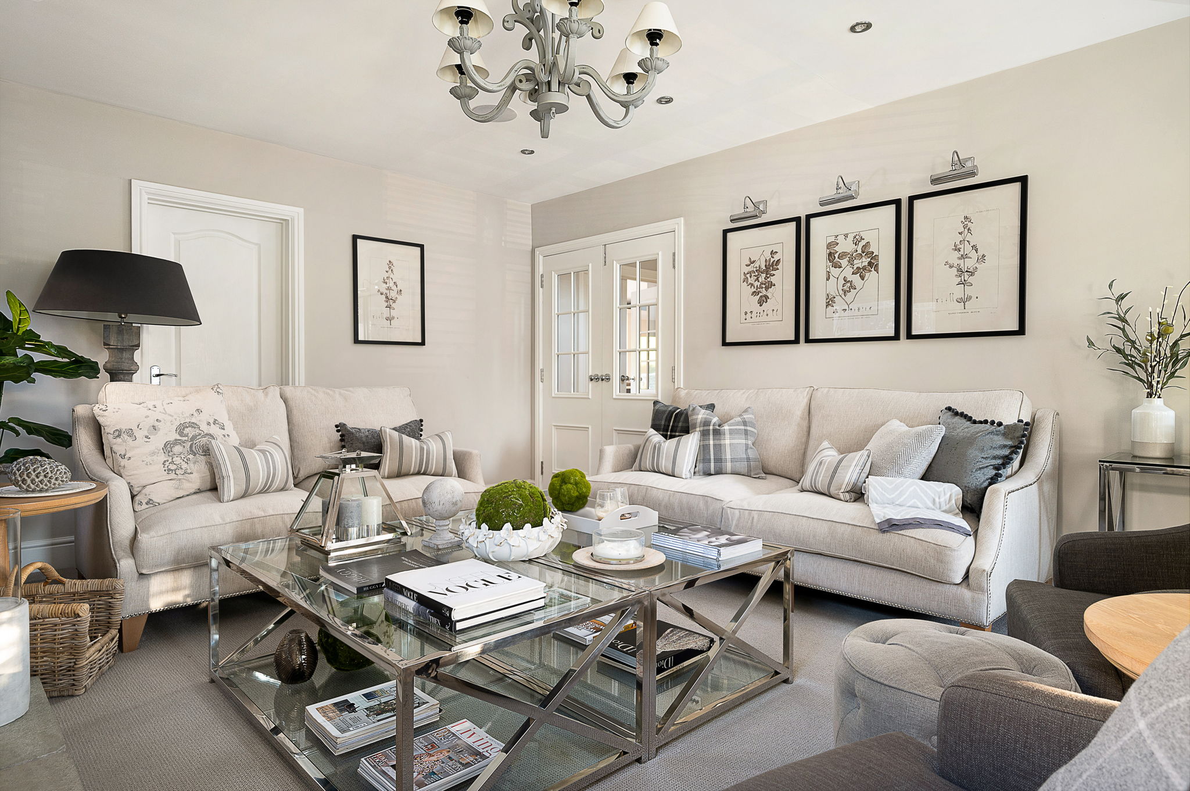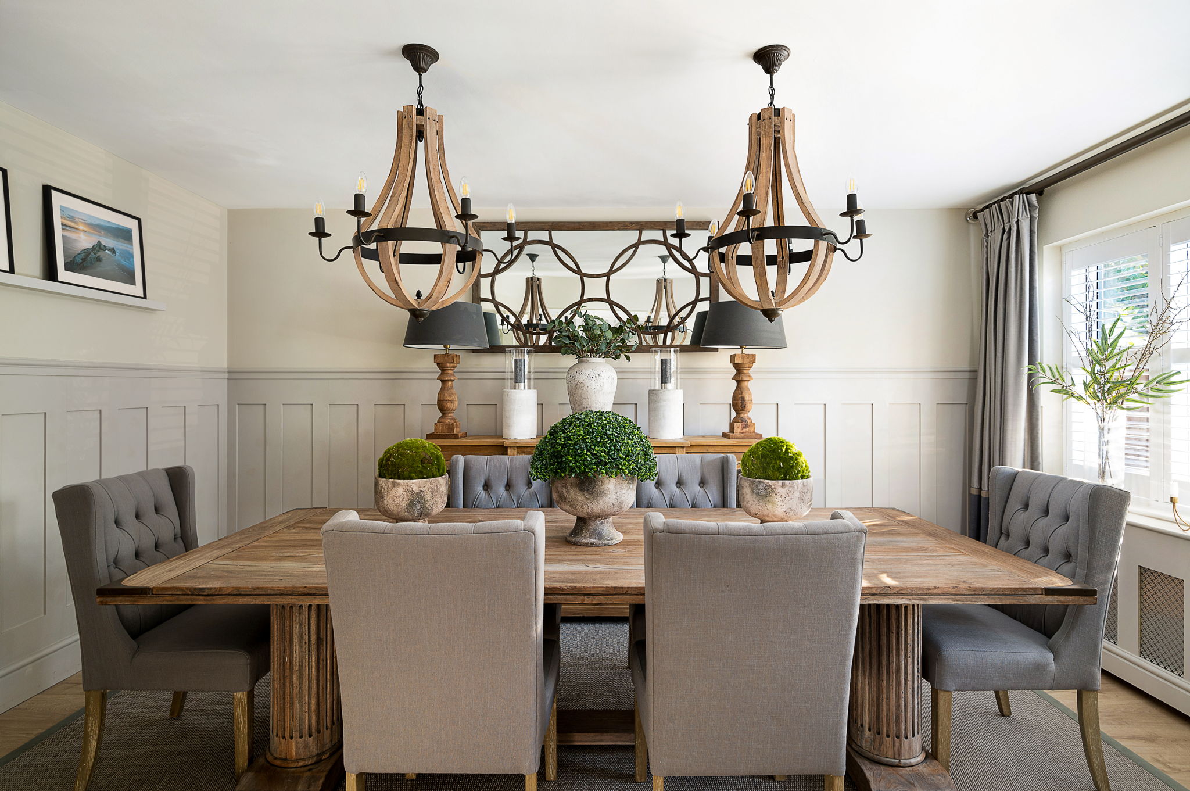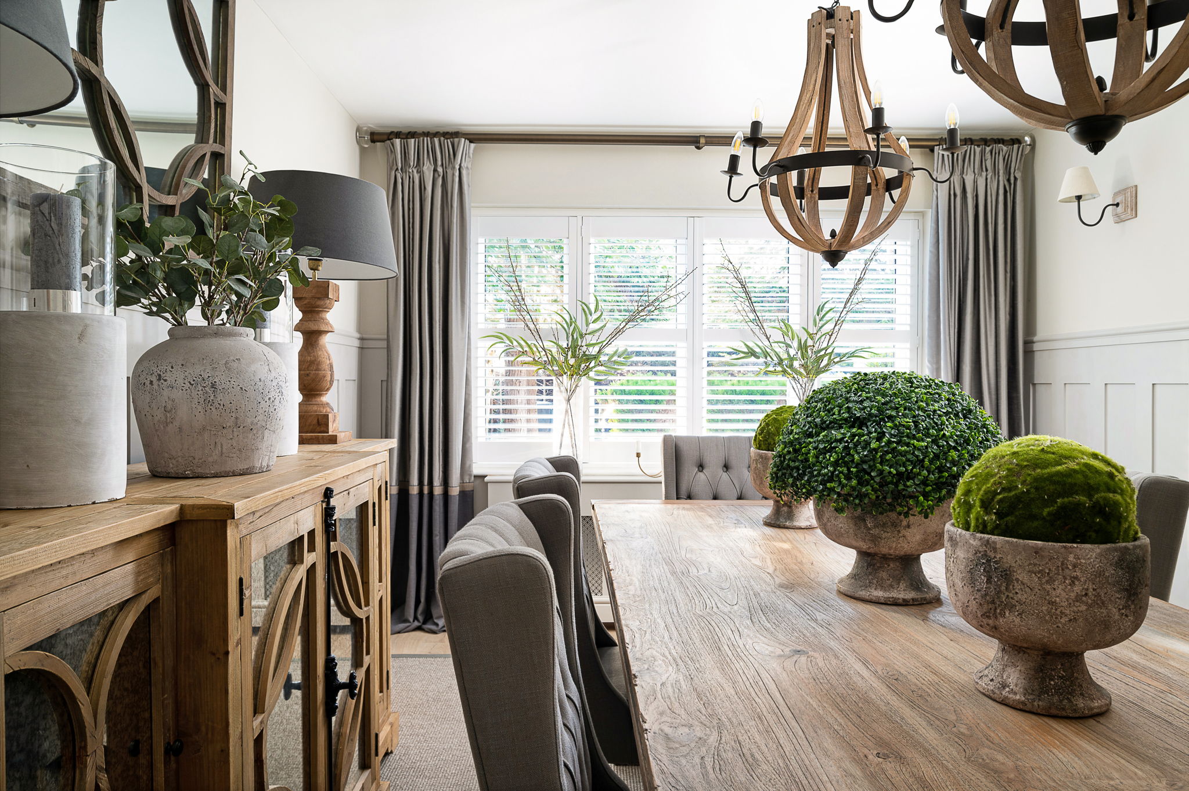Keen to make the most of a converted garage space and new extension this Young Family embraced the design journey from the offset. They wanted to incorporate a larger Kitchen Family Room, but not lose the separate dining room as they loved to entertain.
The former car space was to become an elegant Sitting Room so A T E L I E R | id suggested adding double doors, a focal fireplace, window seat and radiator joinery to take the garage from a rectangular box to a real 'room' - with its own character, symmetry and proportion. The dining room doors were also made double and moved to allow a grander more accessible entrance off the hallway.
The decorating scheme throughout was a calming palette of neutrals with textural interest and honest natural materials such as linen and oak. We also played with scale and made features of lighting, as well as the fireplace. The final touch was to install lots of wall panelling throughout to continue the honest natural theme with subtle detail and gentle colour.




