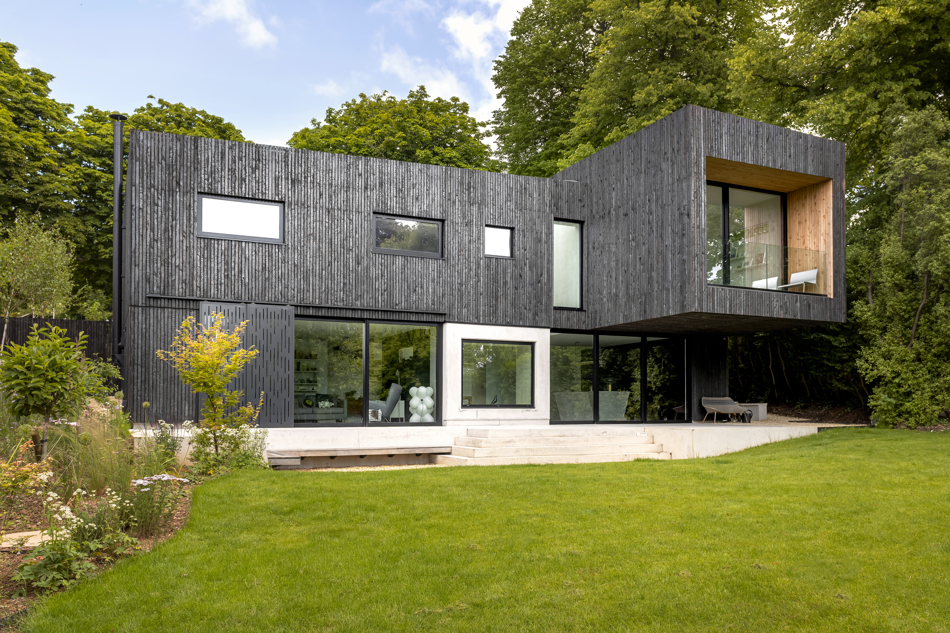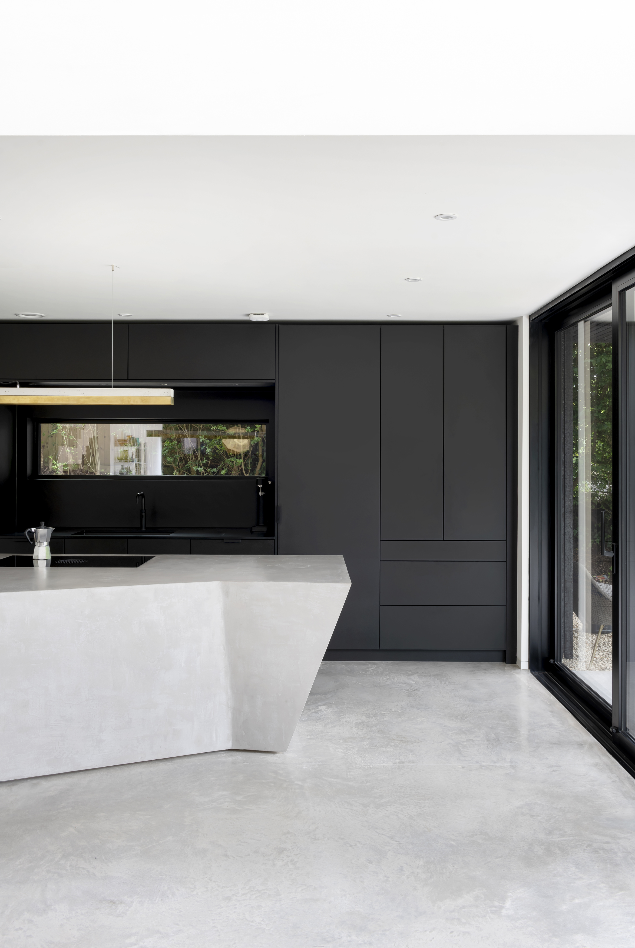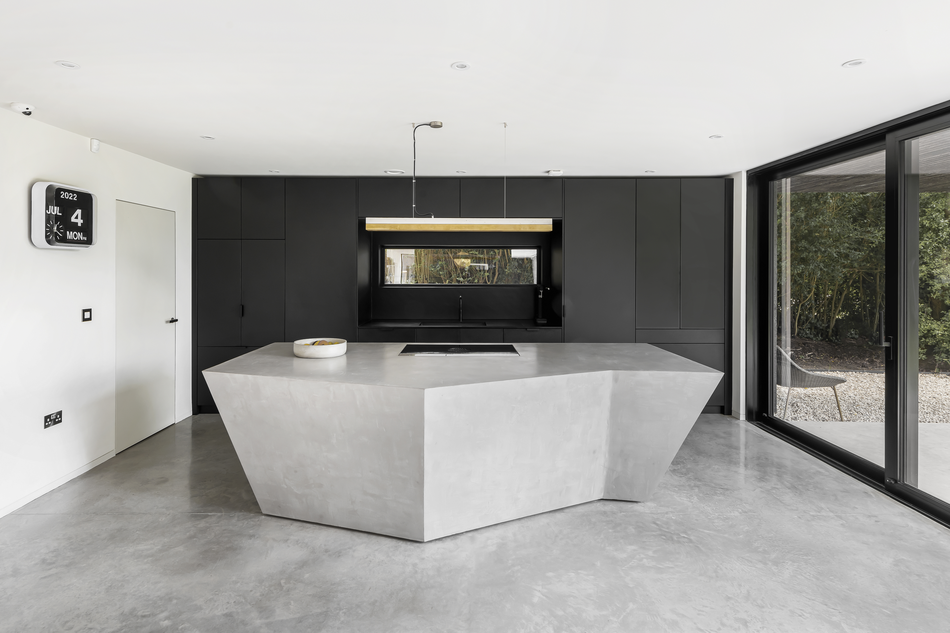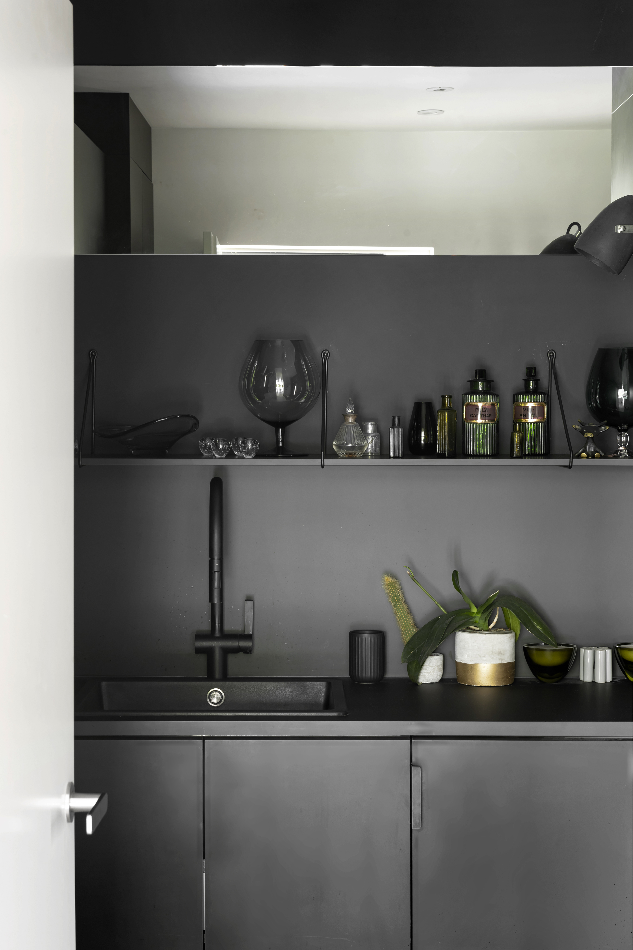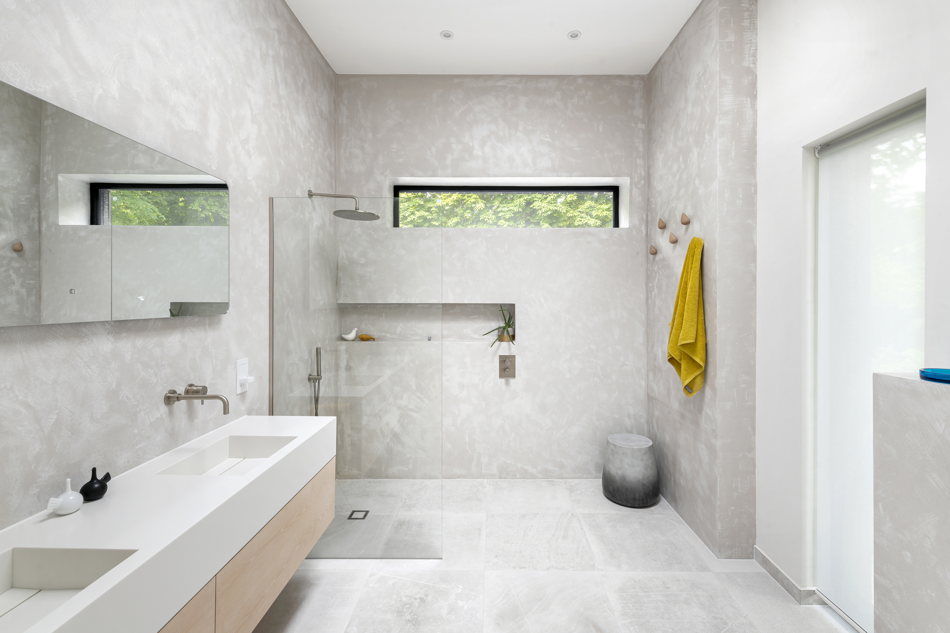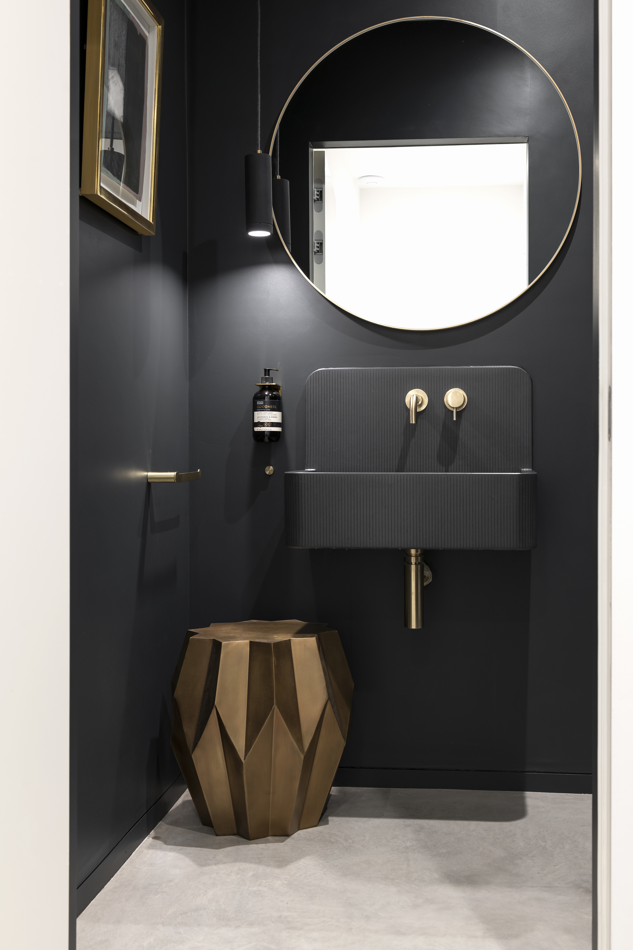Gemma Clare Fry Interior Design project
Contemporary New Build | Bath
In this sensitive part of Bath, the architects, Nash Partnership, worked hard to bring the clients concept vision to life. Their brief was to create a thermally efficient, modern, four bedroom family home.
The brief for the interior was open plan living, with a minimal palette of colours and materials all reflecting the architectural features of the Shou Sugi Ban cladding and concrete structures. It was crucial that with a monochrome colour palette, the home was still a restful and inviting space.
The client wanted the main feature of the kitchen to be a striking island, a real talking piece. And so, the Origami Island concept was born - with integrated hob and plenty of storage, the island is designed to look as though carved from a block of concrete. To support the independance of this central feature the rest of the funtional elements fade into the background, cleverly concealing ovens, refrigeration and acres of storage behind sustainable black Richlite fascias, a really tactile material refelecting the charm of the external cladding.
For the bathrooms, a softened scheme was implemented with warm grey cement walls in the master suite, and smooth Corian and elegant Ash bespoke vanities and brushed stainless brassware.
To enable the clients extensive collection of art and antiques to shine, the rest of the interior remained pared back to act as canvas for their display.
