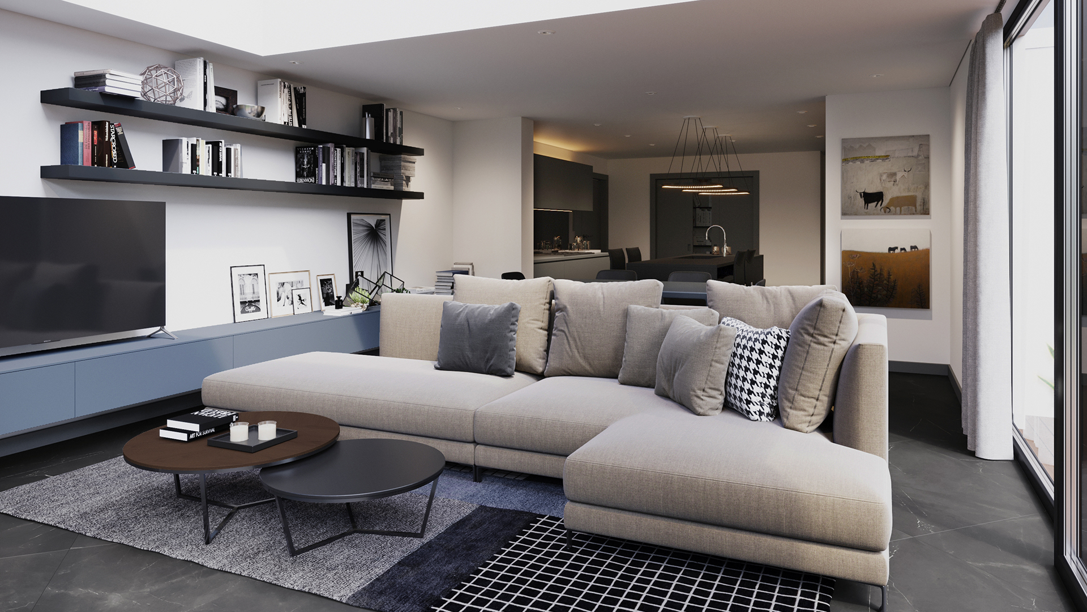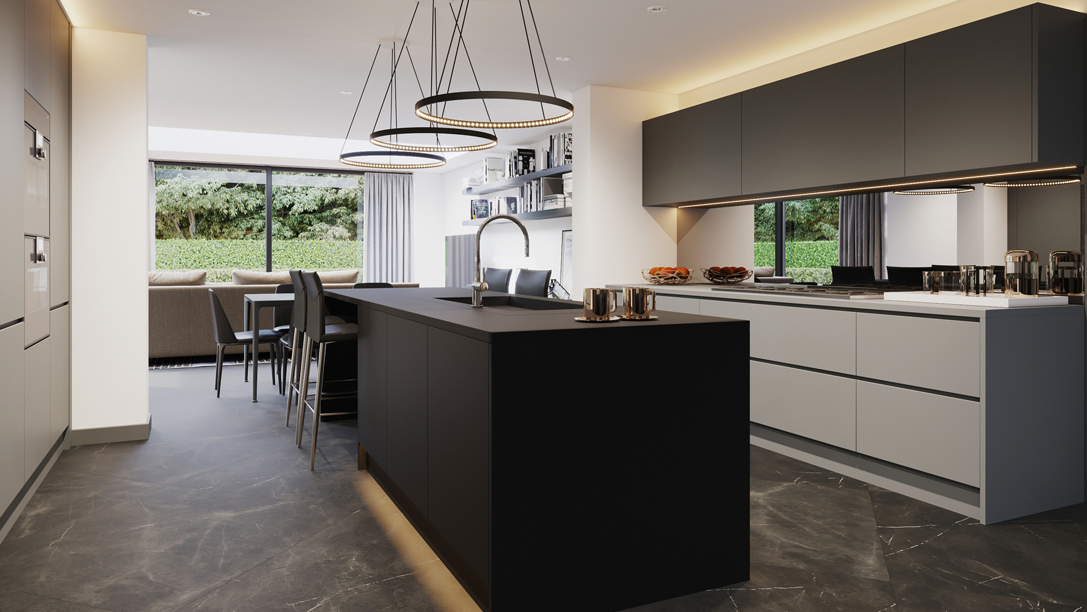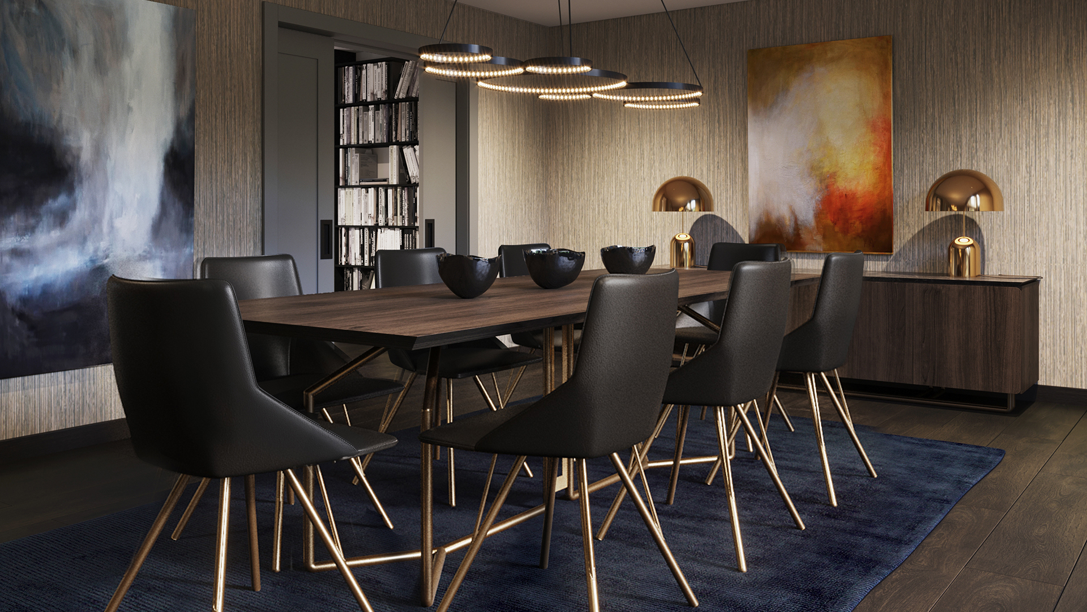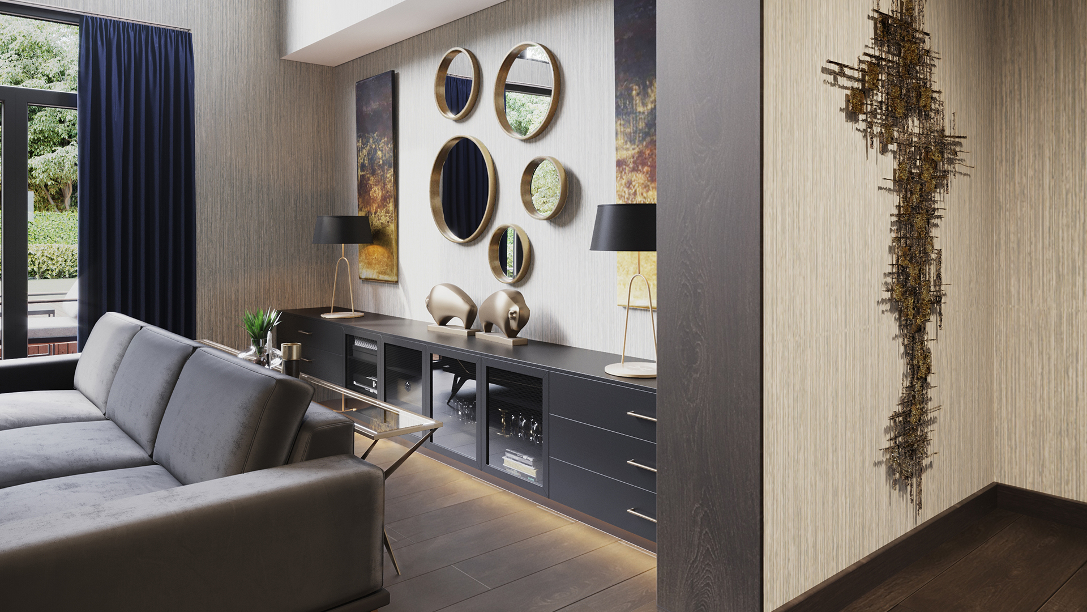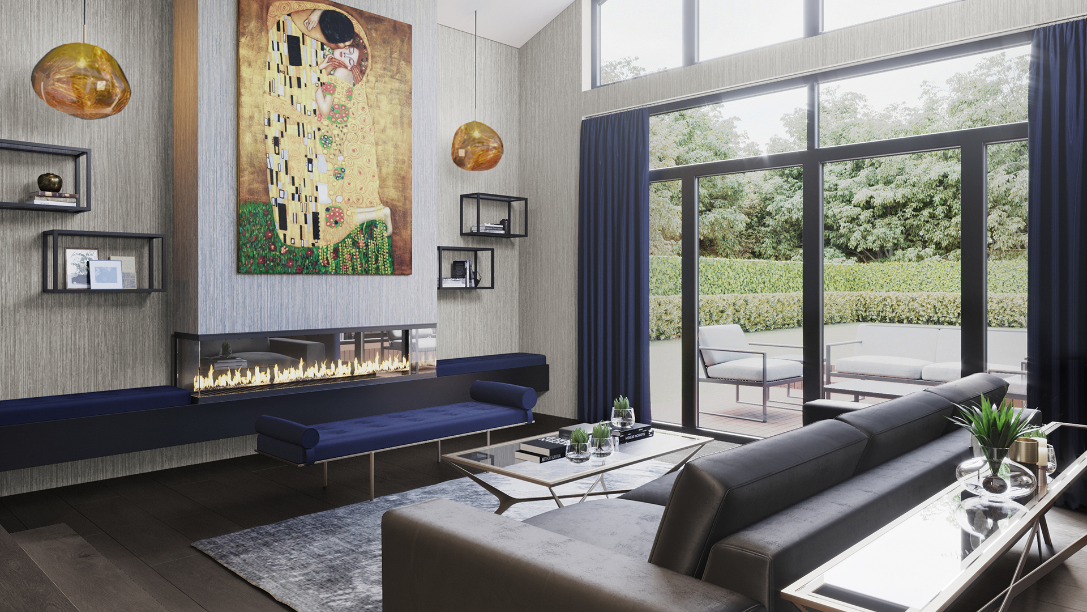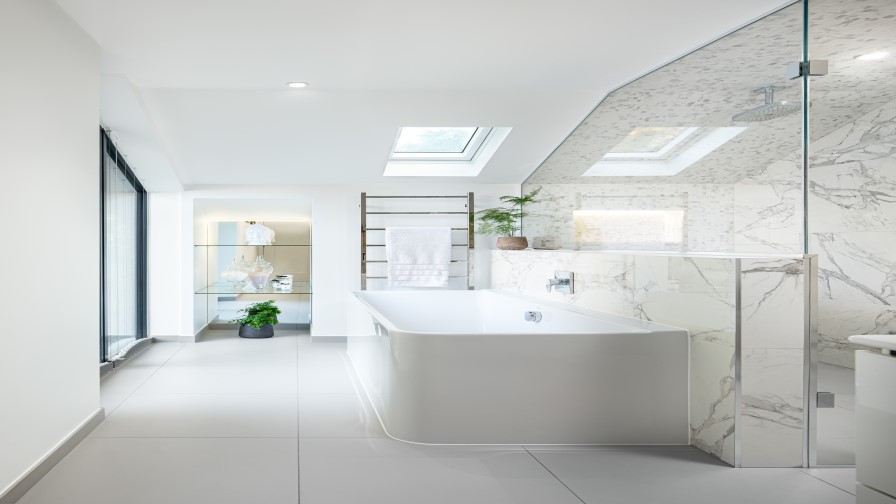Falchi Interiors Limited project
Contemporary Private Residence - Richmond
The brief was to create a Richmond Luxury Private Residence for our clients from a 1960’s iconic house overlooking Richmond Park which needed complete renovation. The main feature of the house is a sunken living room with double height contemporary window which our clients fell in love with.
The footprint of this property was designed to accommodate a young family but also have the ability to grow as and when the family need to redefine their space. Leading off from the dining room is the study/library easily hidden with pocket doors when entertaining.
By extending the back to create a wonderful family room off of the kitchen and converting the integral garage to create a self-contained annex maximised the ground floors potential.
The kitchen with extended living area we designed with their young family in mind, ceramic stone flooring in deep greys and browns flows through to an Italian minimalist kitchen with centre island. Within the kitchen is a large pantry allowing for less cabinets and more open space planning, this leads off to a large utility area and boots room.
Having moved the front door to a more prominent position opened up the ground floor and the space now has a large entrance/hallway with a floor to ceiling picture window allowing for more natural light. The same stone flooring flowing through from the kitchen area gives exactly what the client wanted, a minimalist look but with a practical edge having two young children.
The first floor accommodates a master bedroom with en-suite and dressing room, by using every possible inch of space along with creating a vaulted ceiling, gives the impression of more space and light. The en-suite bathroom with a bespoke steam shower and large bath is more like a spa than a bathroom, something our clients wanted from the onset.
The two other bedrooms and family bathroom are large and airy and have bespoke fitted joinery. The family bathroom accommodates a large bath and shower along with plenty of storage and is finished in geometric hexagon ceramic floor tiles and large ceramic wall tiles giving a sense of luxury and practicality at the same time.
The brief for the luxury interior finishes is deep tones and rich colours, the fabrics are a combination of velvet’s and heavy ribbed cottons with leather seating. To finish off we included vibrant artworks and bespoke fire to complete the interior of a lovely family home.
