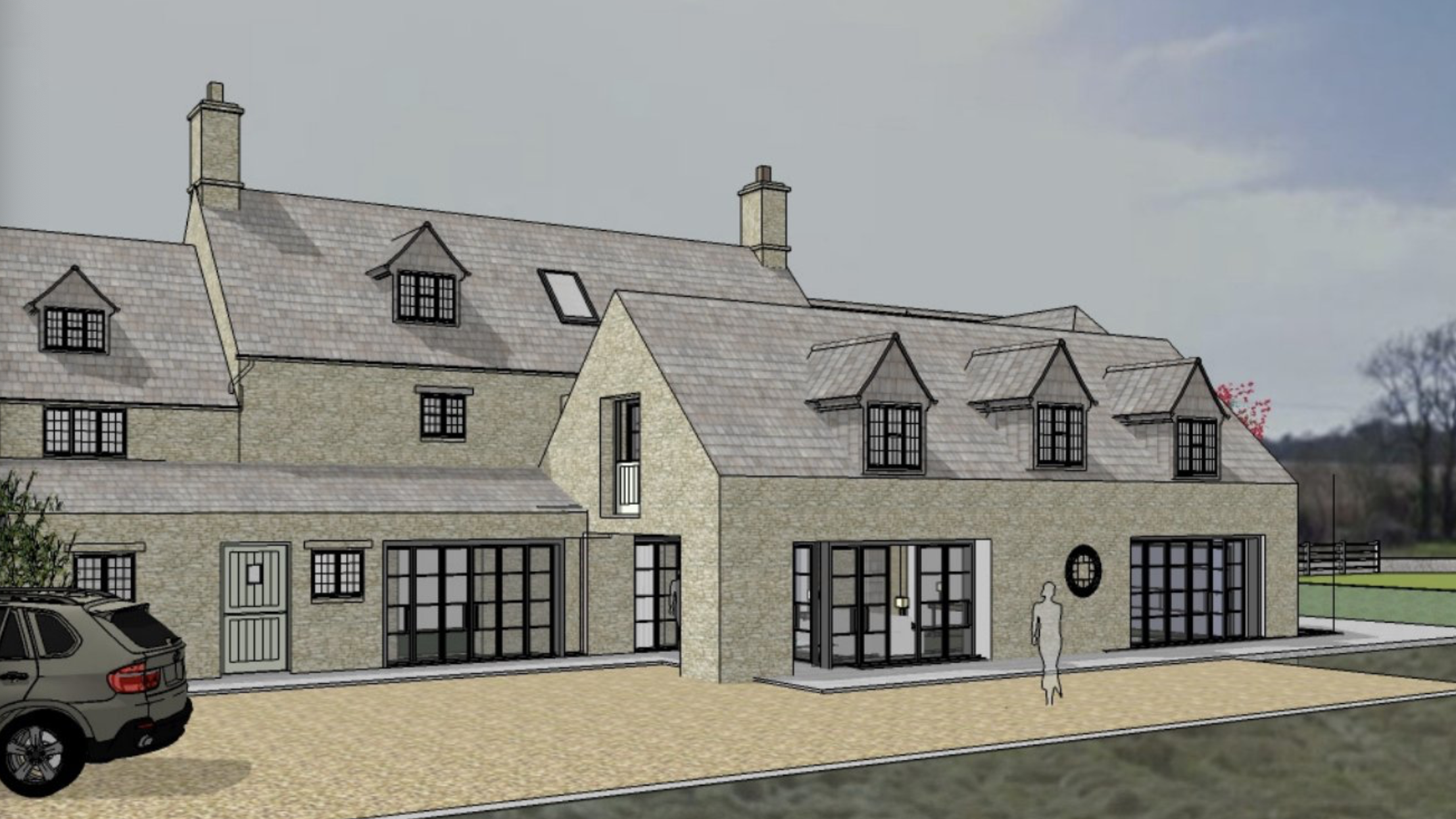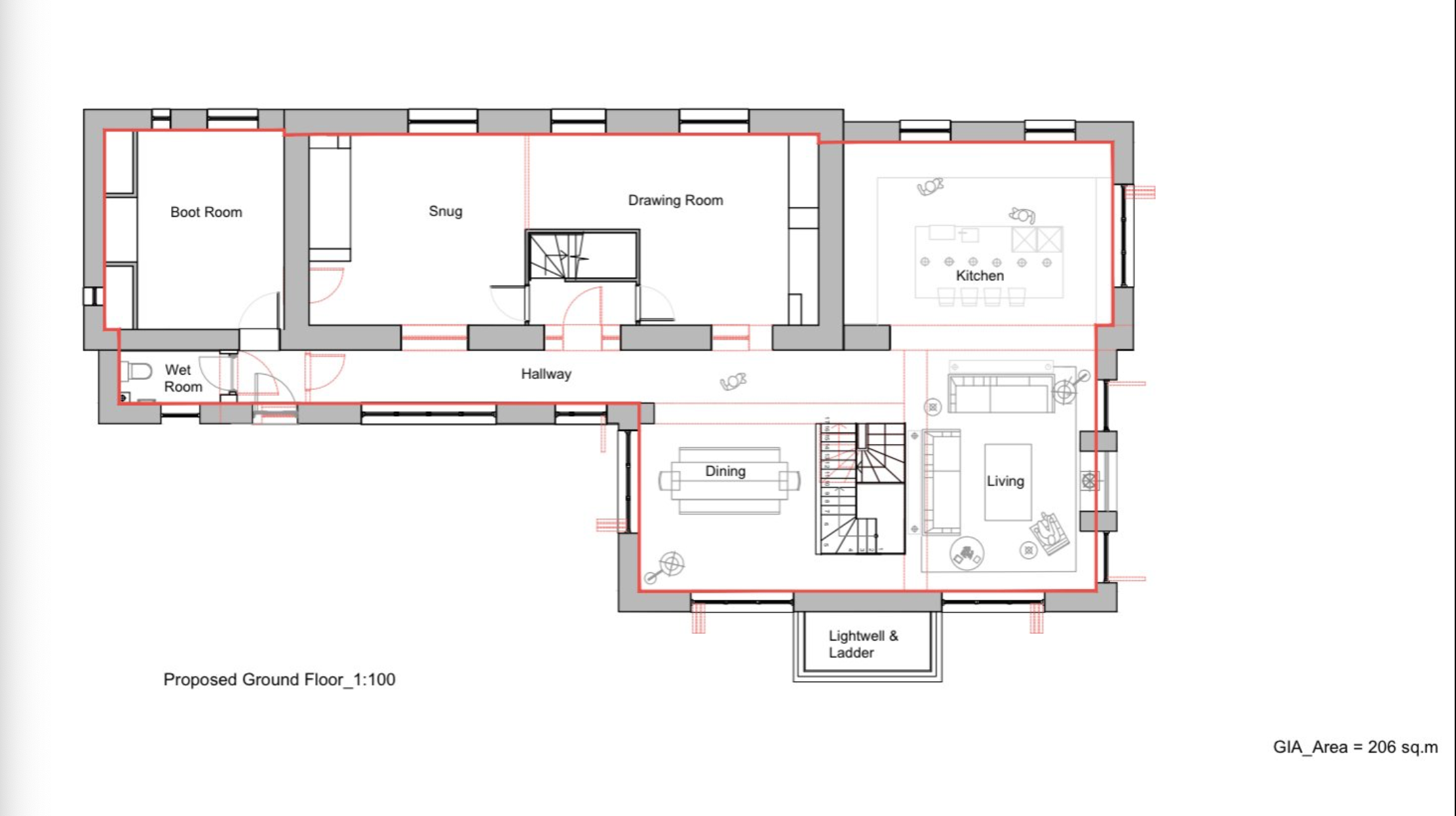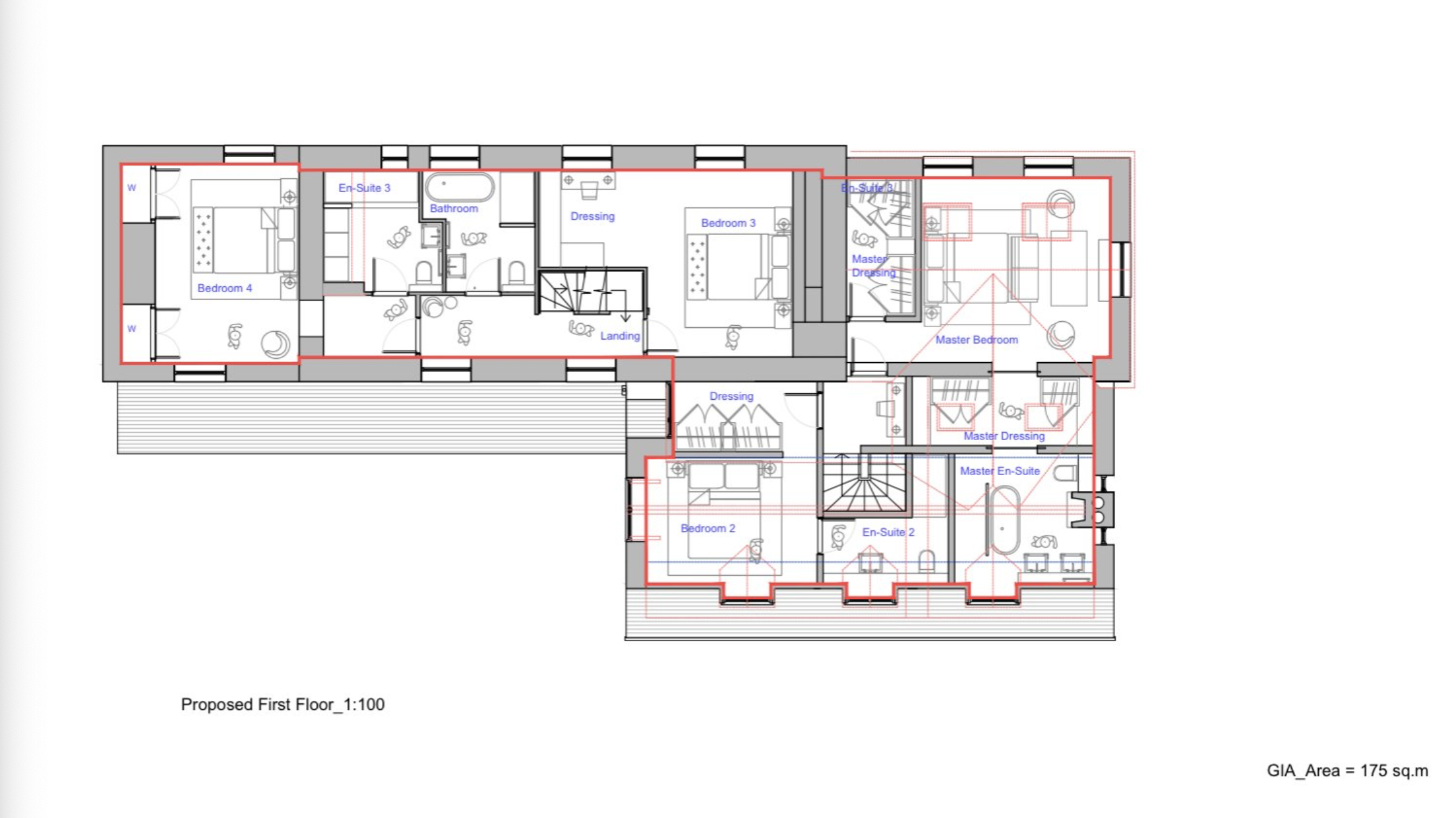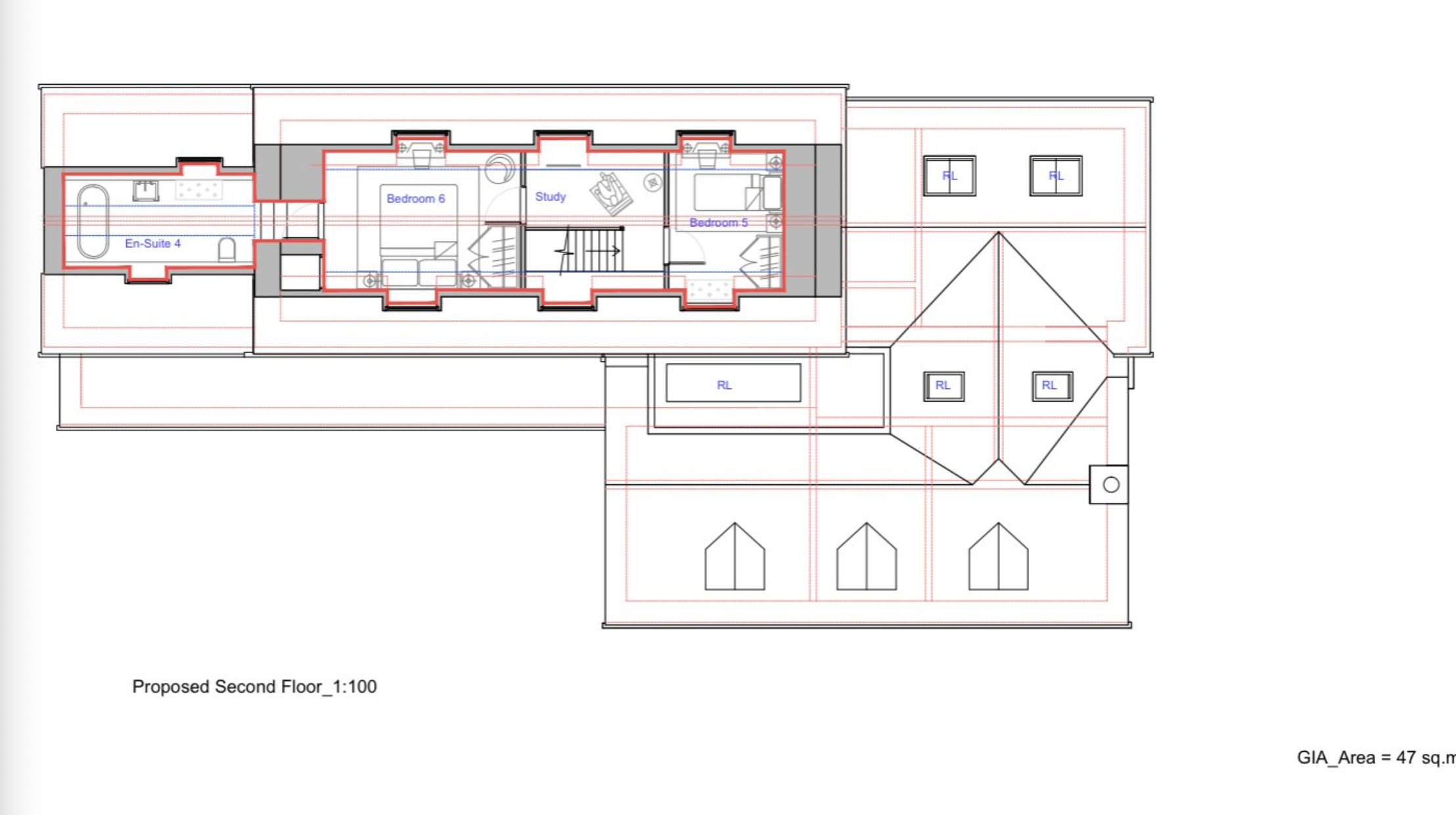Creation of full design scheme. Leading to planning permission to extend the house by an additional 2,500 sq ft. Creating a new wing housing kitchen, dining, snug, three bedrooms and bathrooms. Site master plan with planning for garages and outbuildings. Further landscape planning. Full interior design pack including mood boards and schedules.



