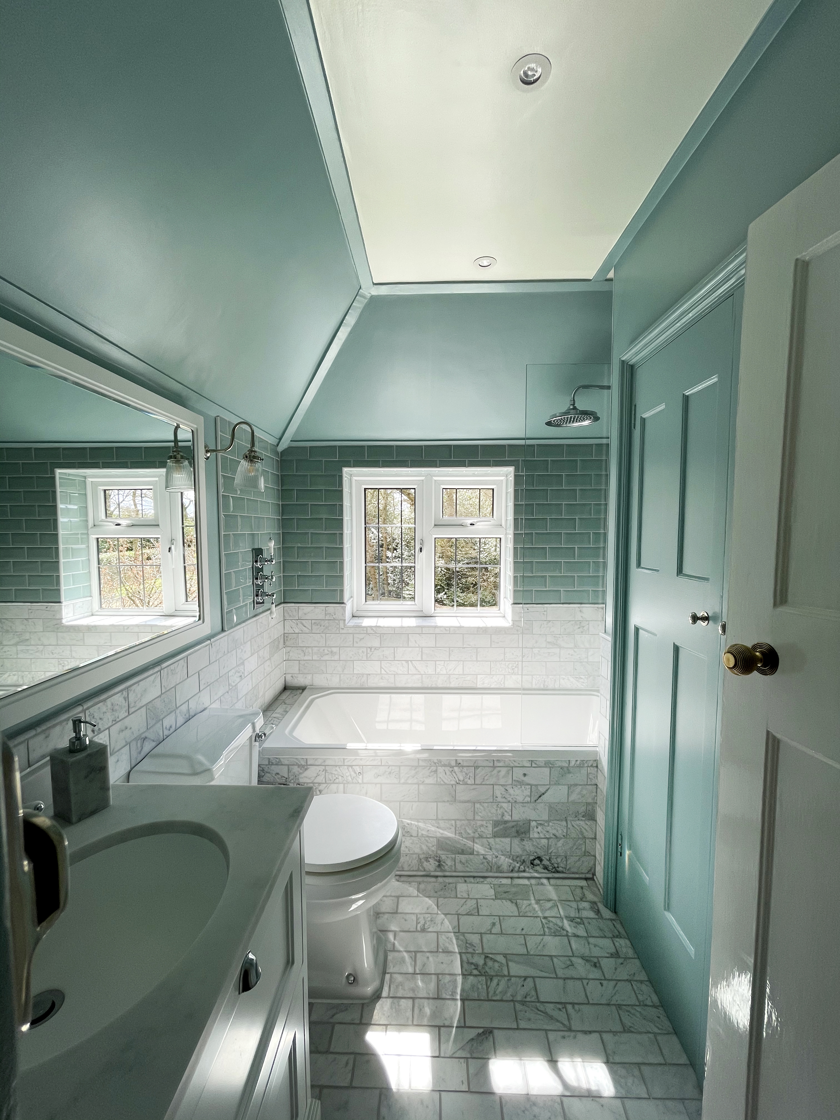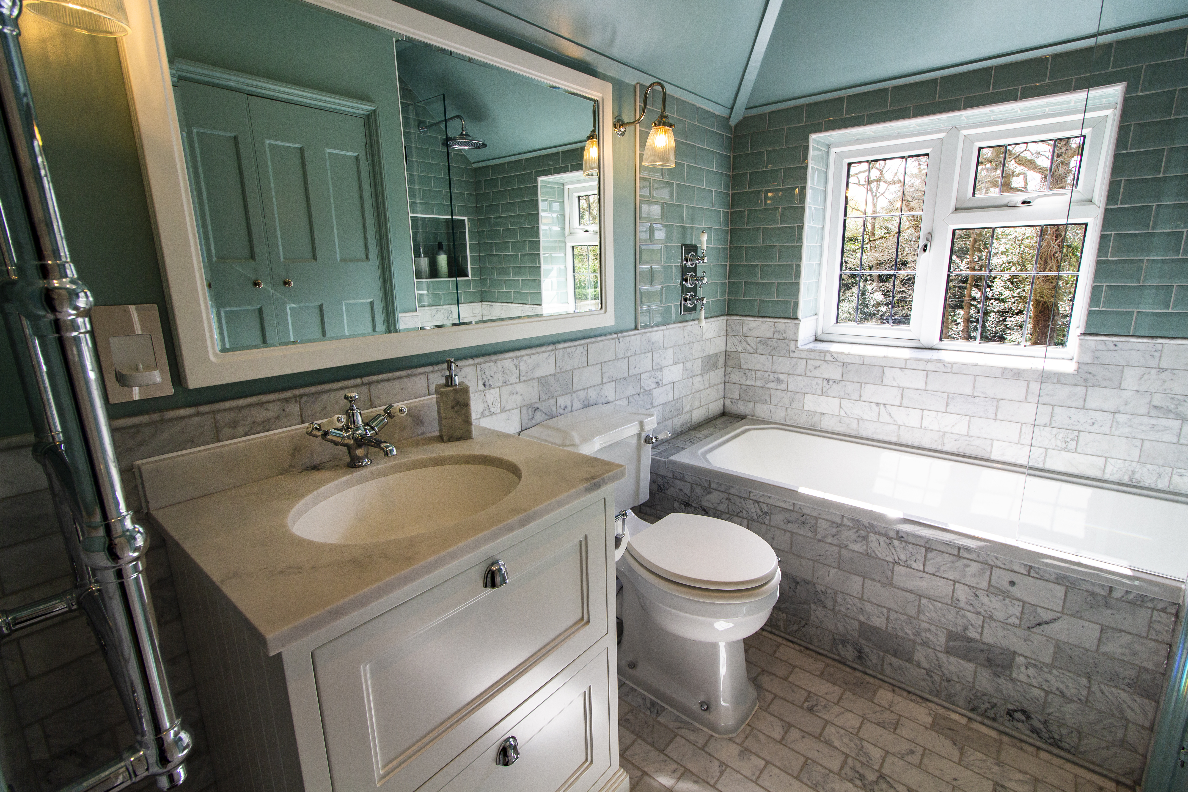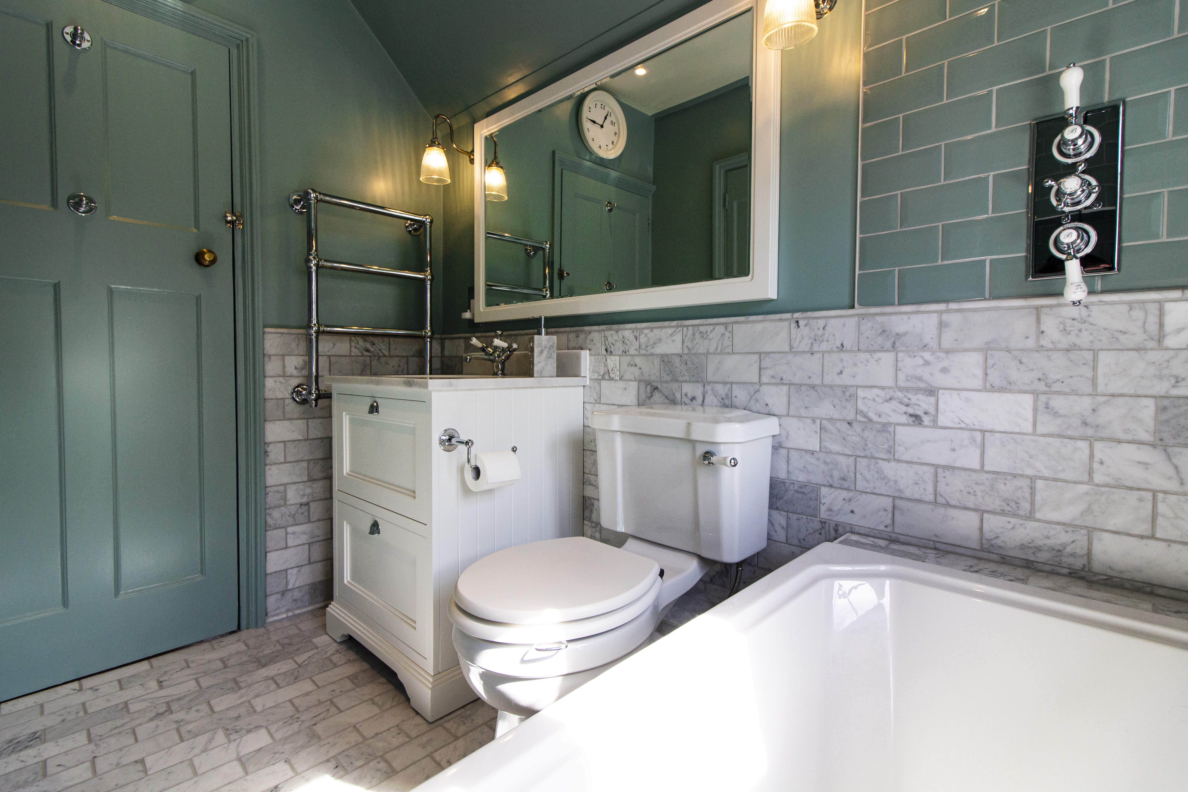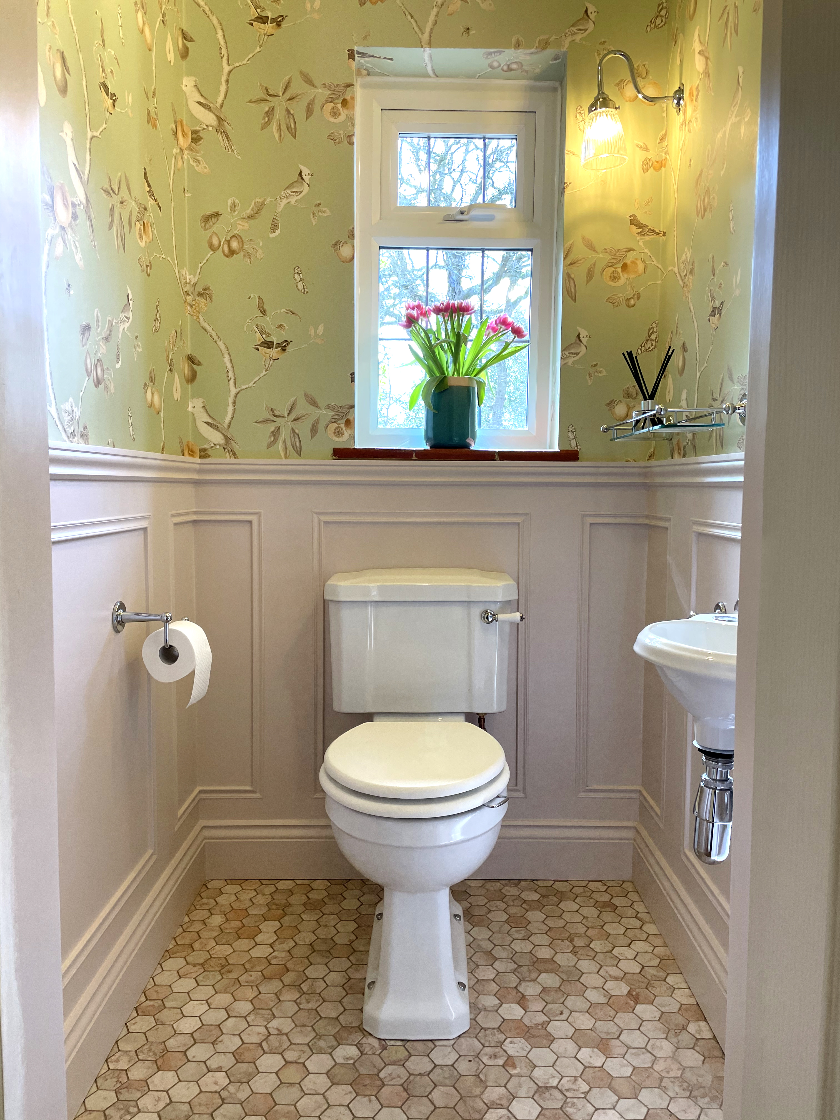Barclay Briggs Interior Design project
Cottage Bathroom, Surrey
Our clients were looking to refurbish their WC, Family Bathroom and separate Shower Room. They knew they wanted traditional sanitary ware and that the bathrooms should be in keeping with their 1930s cottage in Oxted.
We put together three concept schemes, for each bathroom, to agree a design direction. The WC has a luxurious and delicately colourful approach, achieved by using complementary colours on the blush wall panelling, and sage organic wallpaper above and the delicious rose pink veined marble floor.
The first floor bathroom has a more relaxed feel, albeit with a strong blue-green colour on the walls. We used a classic carrara marble tile to dado height and then a mixture of tile and matching paint over, which is taken up onto the sloping ceiling to pronounce the ceiling height. Using a soothing, mid tone wall colour makes the space warm and cocooning and perfect for a relaxing bath.
The Shower Room (work not yet commenced on site) was designed to be simple but effective with economical sanity ware and tiles choices.
Alongside, we developed detailed plans and elevations, to show our clients how the space would look but also to check everything fitted. We specified all fixtures, fittings and finishes, detailed in a Purchasing Schedule and measured to scale on the drawings. This meant everything was ready to go before the builders came to site.



