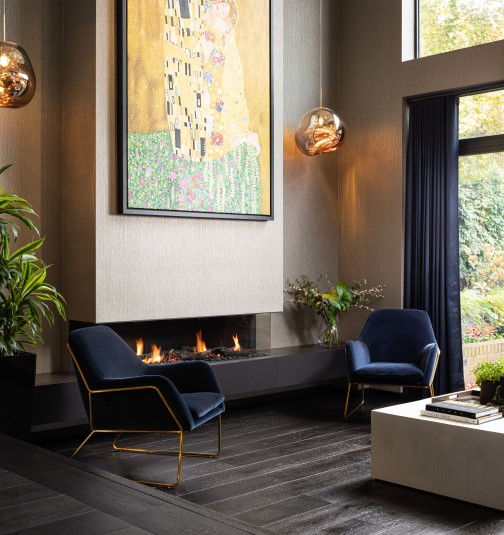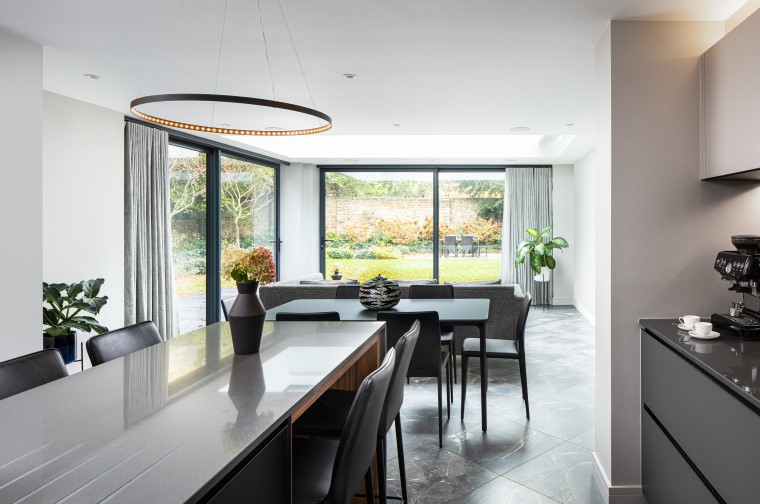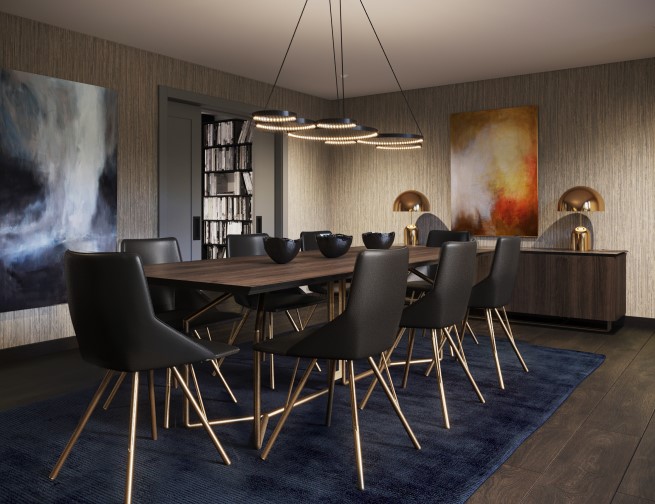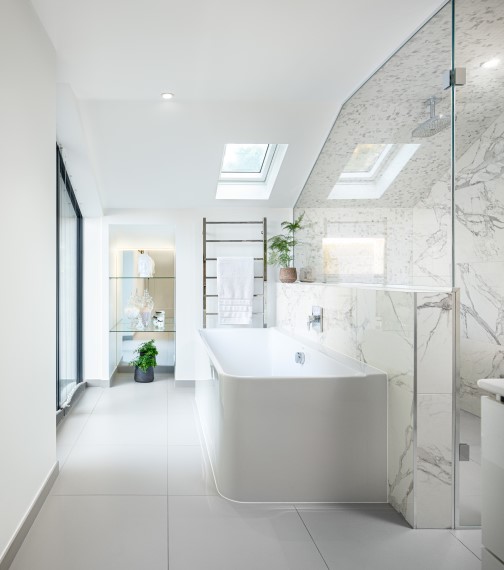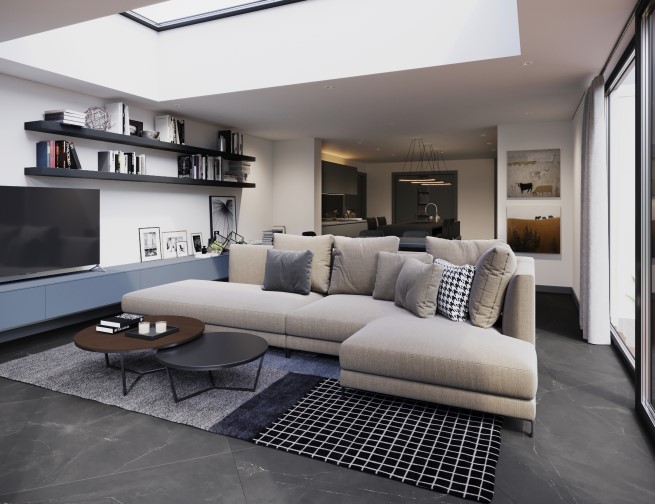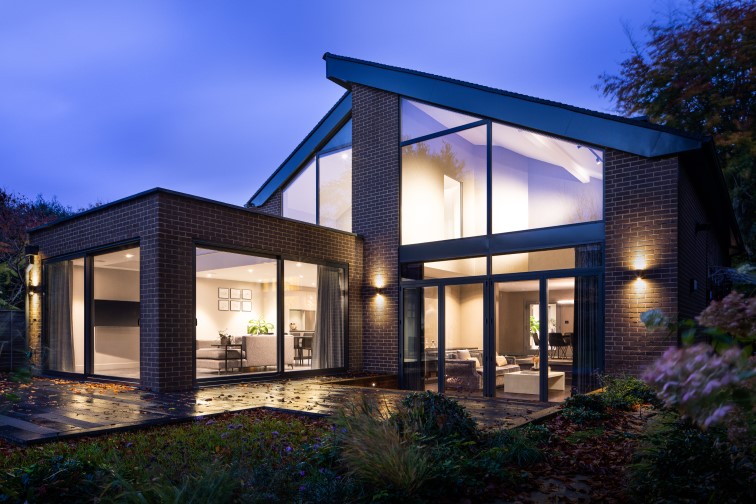Falchi Interiors Limited project
Richmond - Contemporary Renovation of a 1960's House
Our brief was to create a luxury private residence from an iconic 1960s house with distinctive features overlooking Richmond Park.
Moving the front door to a more prominent position opened up the ground floor and created a large hallway with a floor-to-ceiling picture window allowing for more light. We designed the Italian-style minimalist kitchen with an extended living area for our client’s young family and converted the integral garage to create a self-contained annex. Leading off from the dining room was the study/library, easily hidden with pocket doors when entertaining.
The sleeping accommodation was on the first floor. We were able to add an ensuite and a dressing room to the master bedroom. A vaulted ceiling gave the impression of more space and light. The two other bedrooms and the family bathroom were large and airy and fitted with bespoke joinery. To finish off this family home in a luxurious style, we used velvets, leather and heavy ribbed cottons in rich, deep colours.
