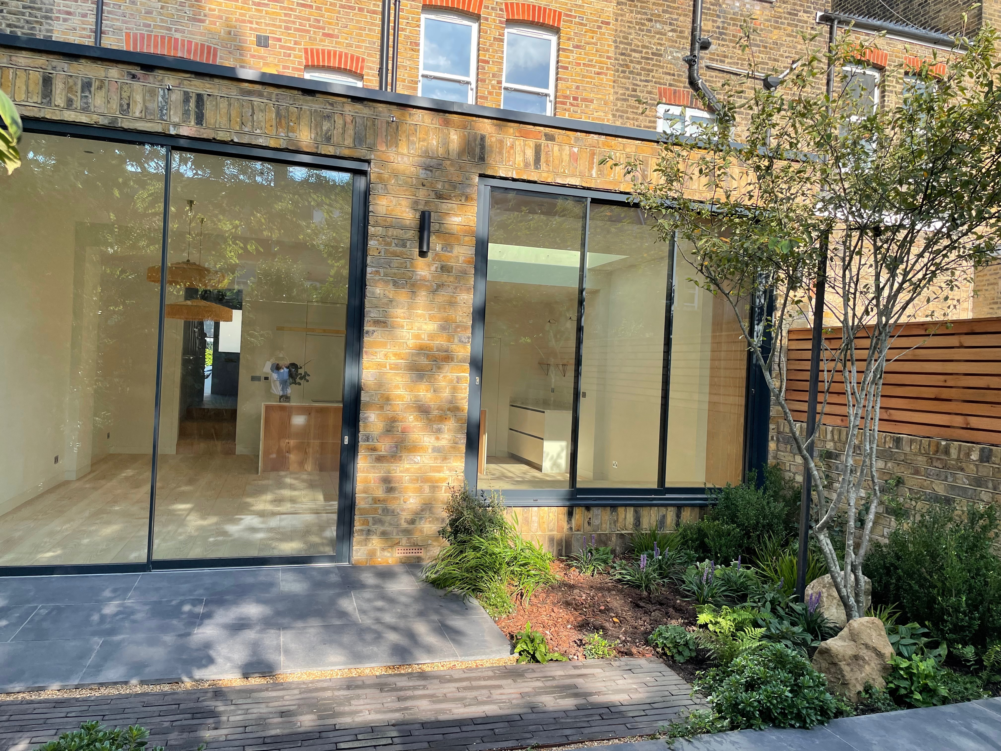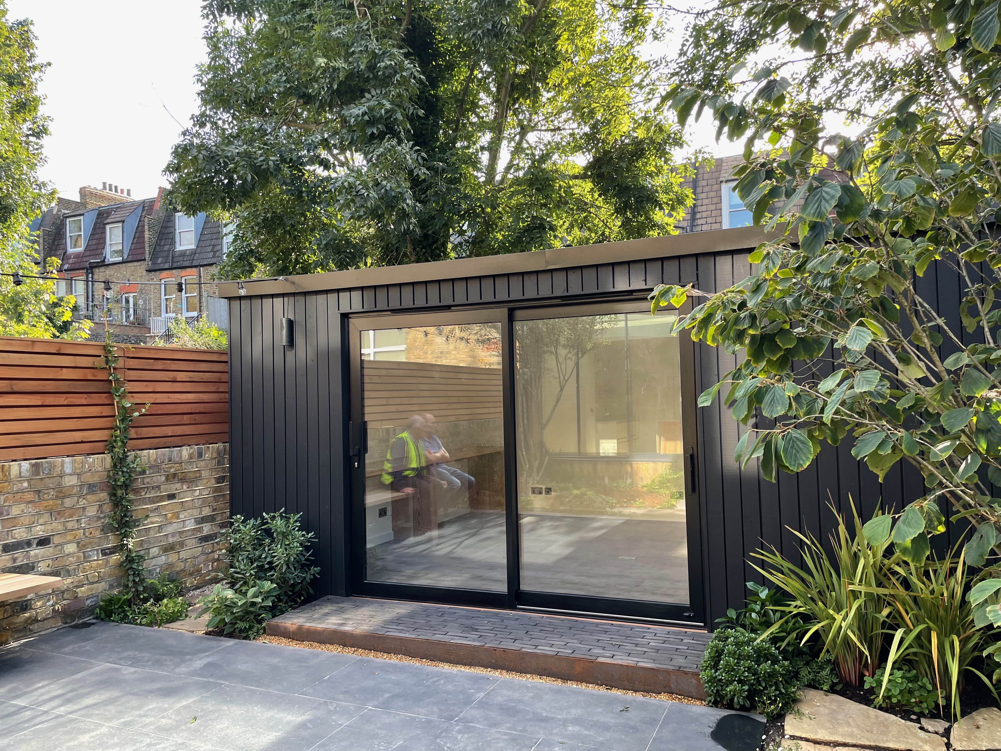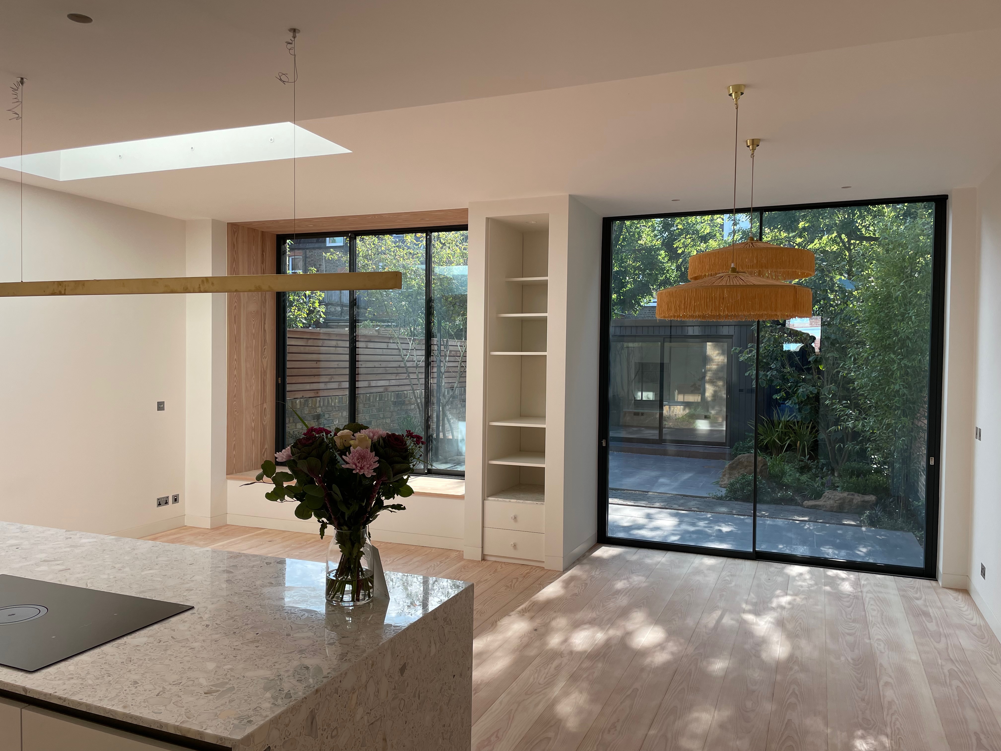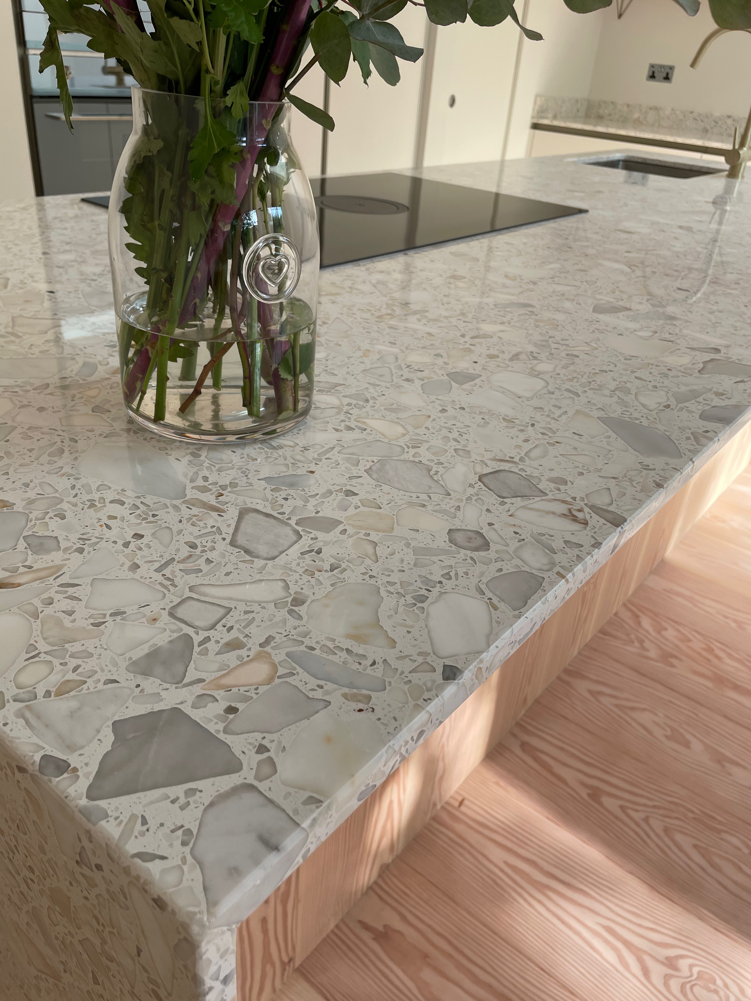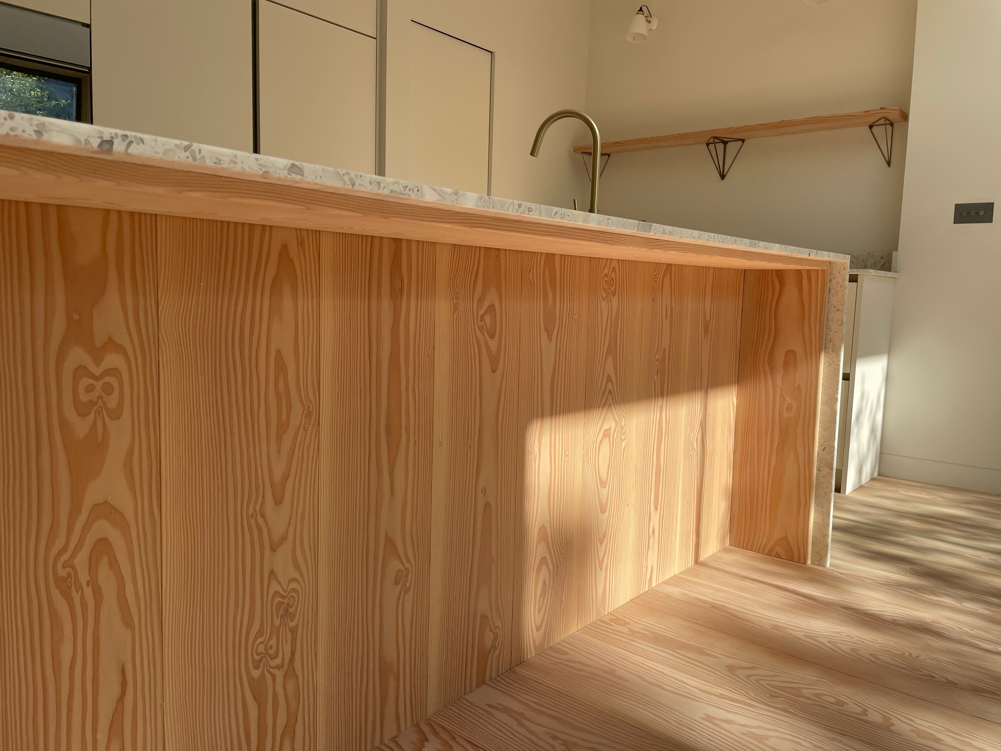You are here:
De Beauvoir Design Ltd project
Crouch End , London - Full renovation Extension and Garden Studio
We took on the project post planning permission being granted. The project involved full Project Management and Interior Design of a 4 bedroom family home. We started by expanding the existing tender document supplied by the Architect, refining it and including further details of the works to be carried out. We then tendered this to contractors, with one being appointed. Further sourcing included glazing, flooring, lighting , kitchen design, bathroom design, joinery design, fixtures & fittings. The clients also wanted a Garden room built, which we designed and built, including planning permission.
