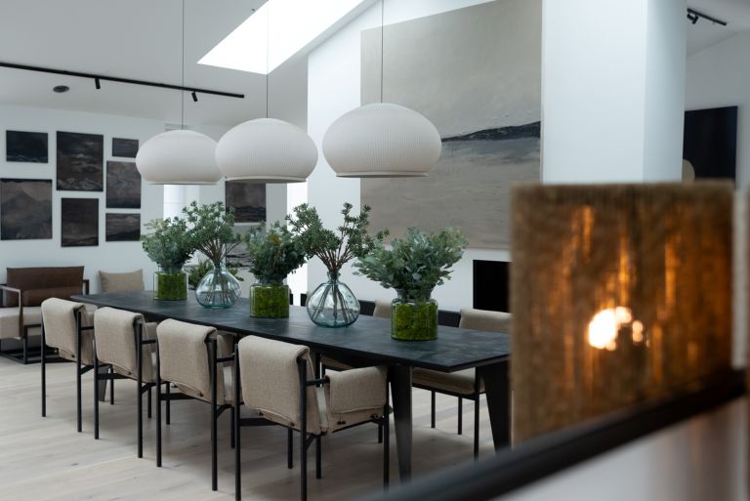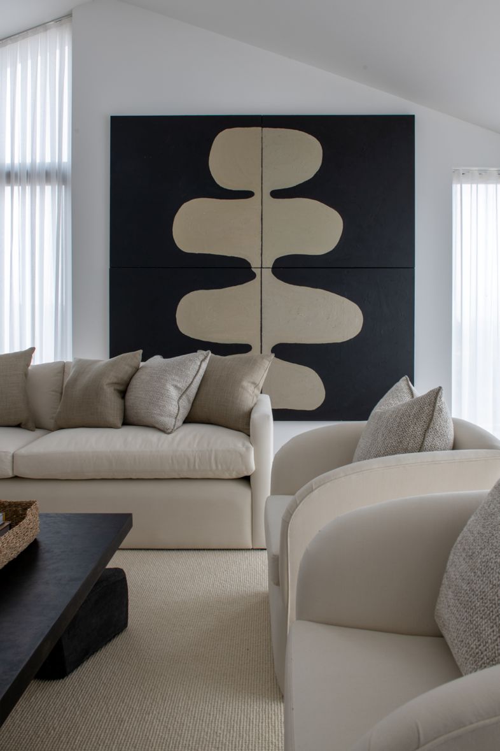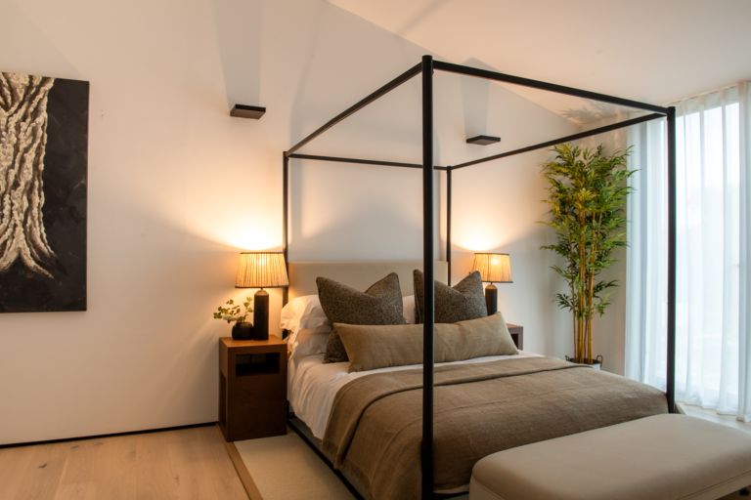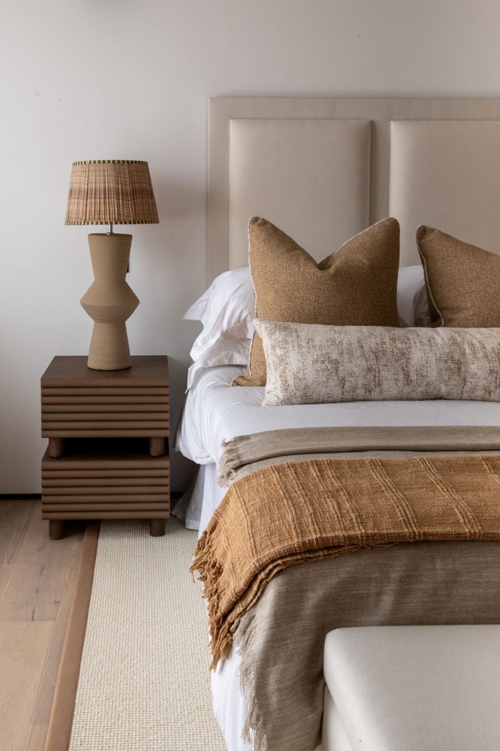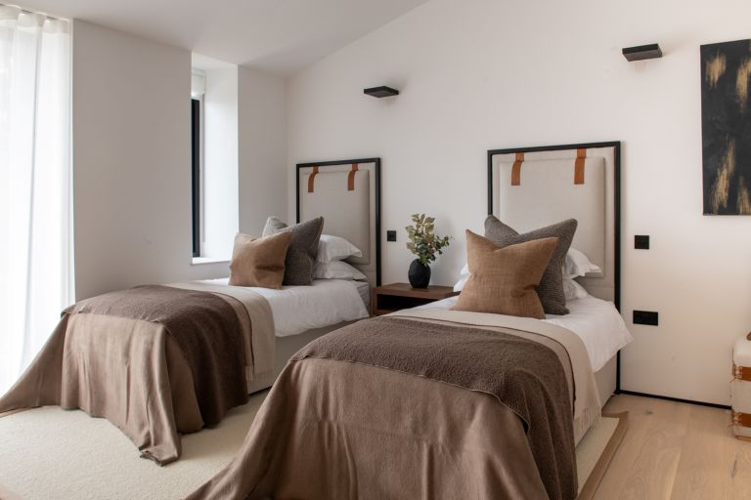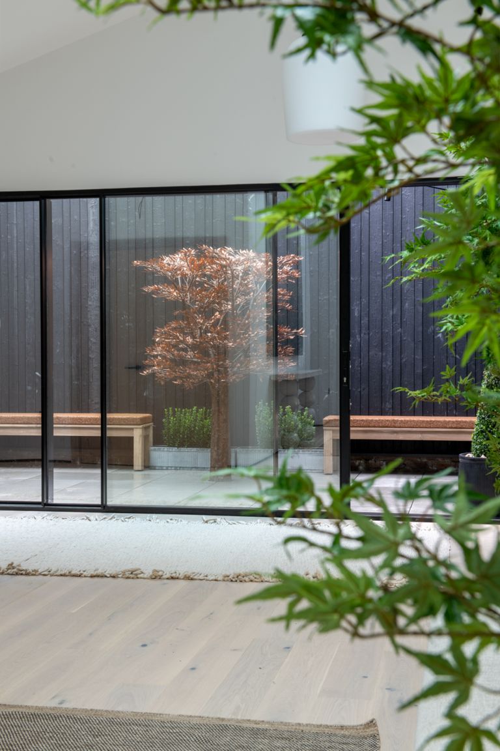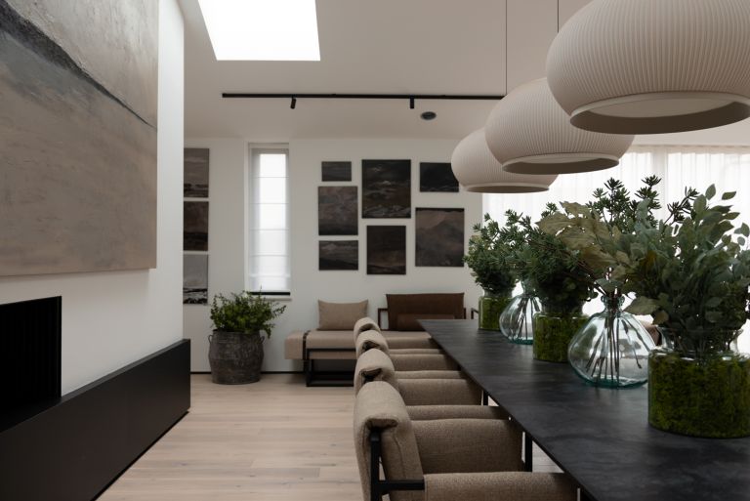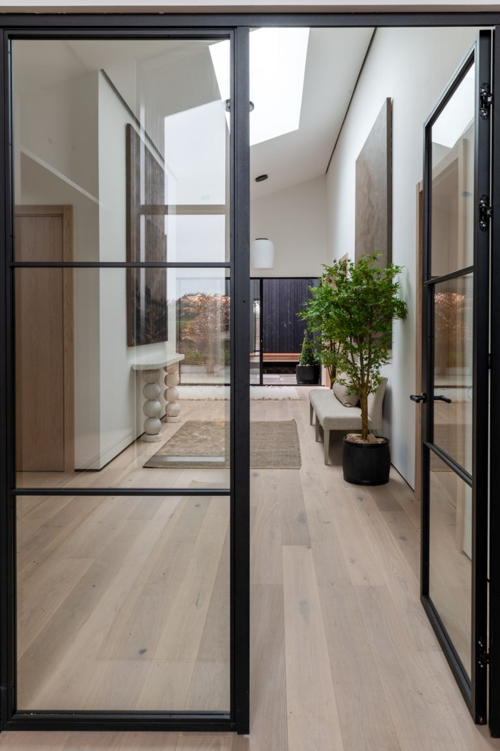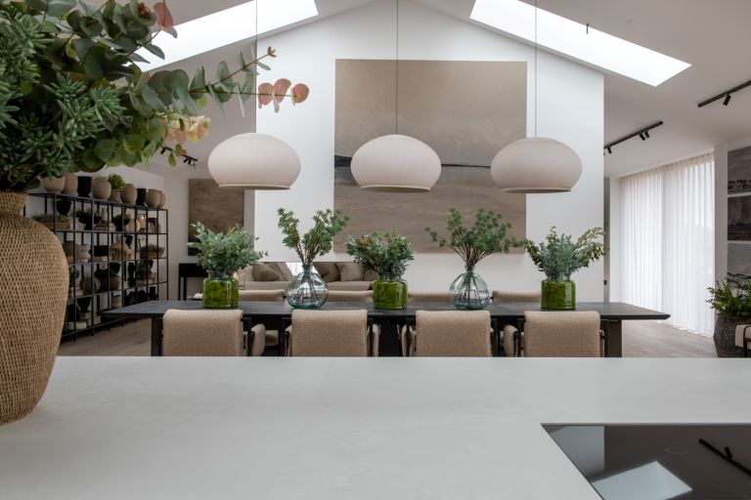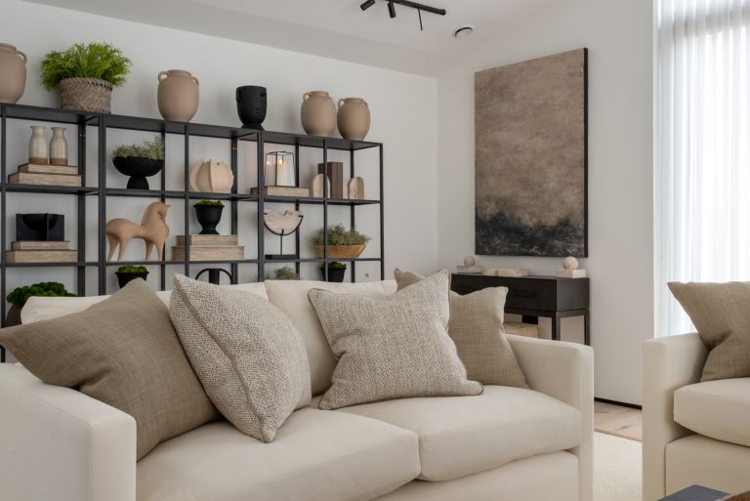You are here:
Design Practice: Tilehouse Studio Ltd
BIID Interior Design Awards 2025 Shortlisted
Project: Hartdene Barns
Size: 408 sqm
Photographer: Tilehouse Studio Ltd
Region: South East
Project Summary:
Show home of a former Dairy Farm redeveloped into luxury Barns built to the exacting RIBA Climate Challenge standards, huge stunning spaces with an internal courtyard, part of a low-carbon development in the beautiful Weald of Kent.
