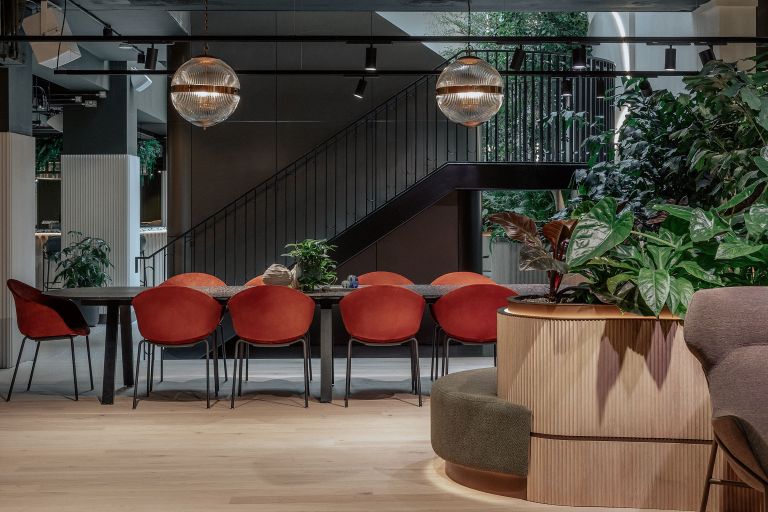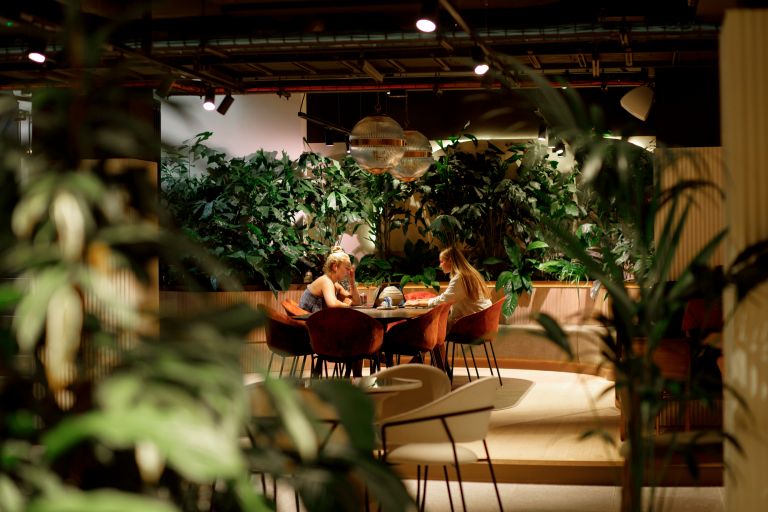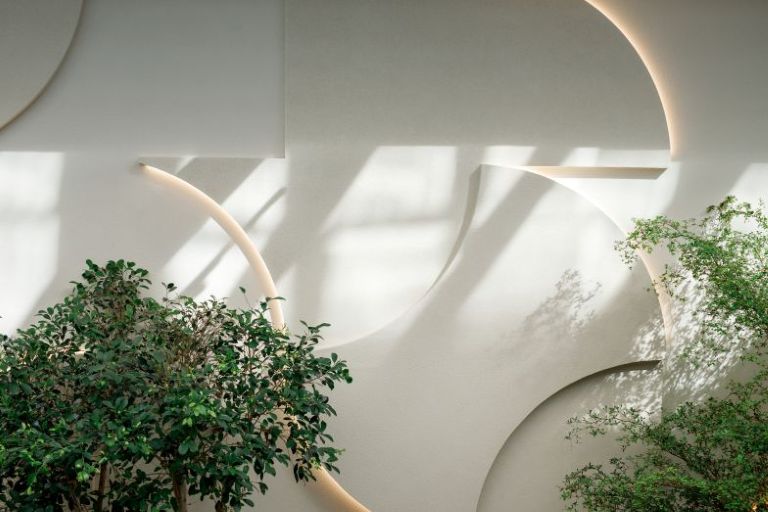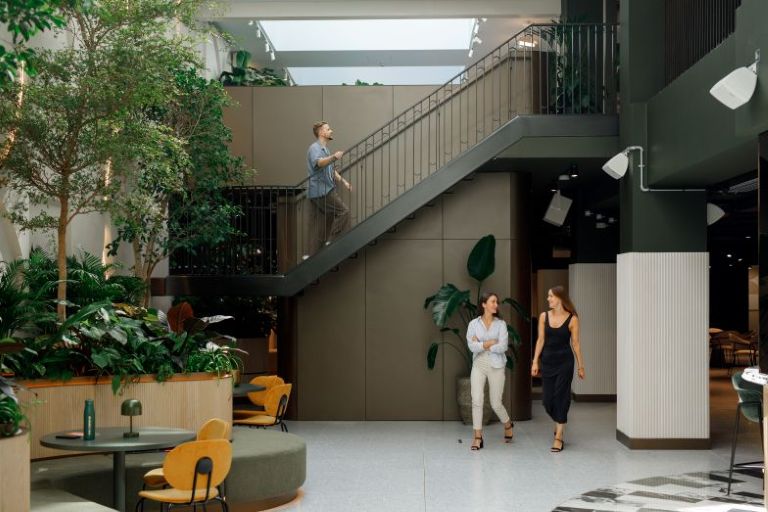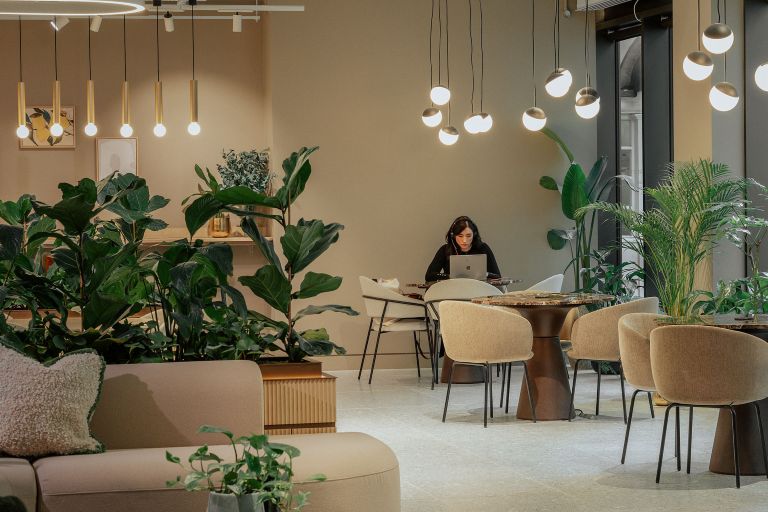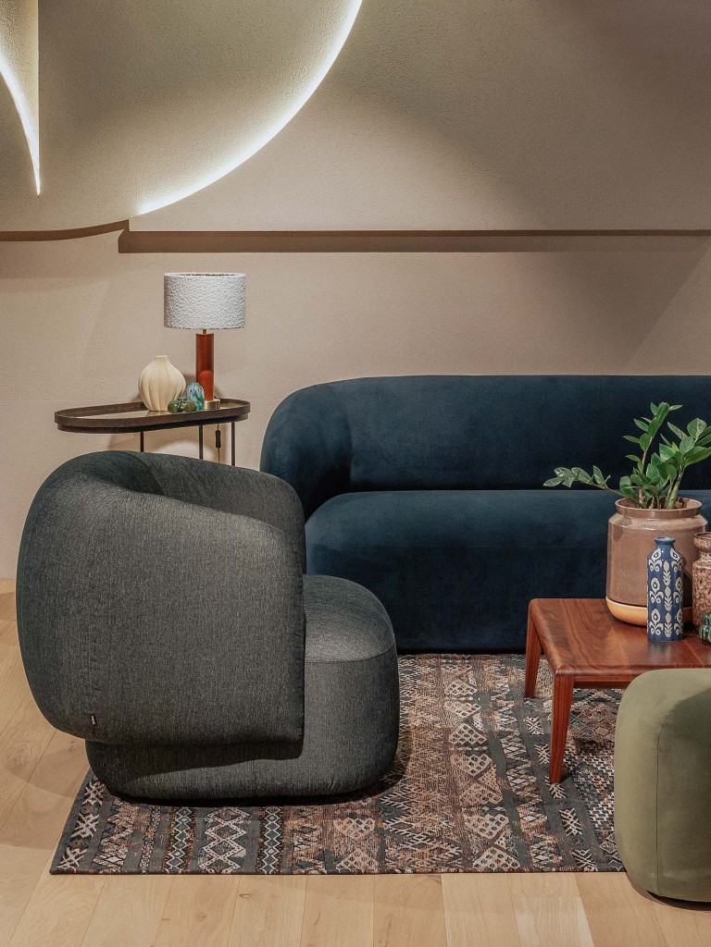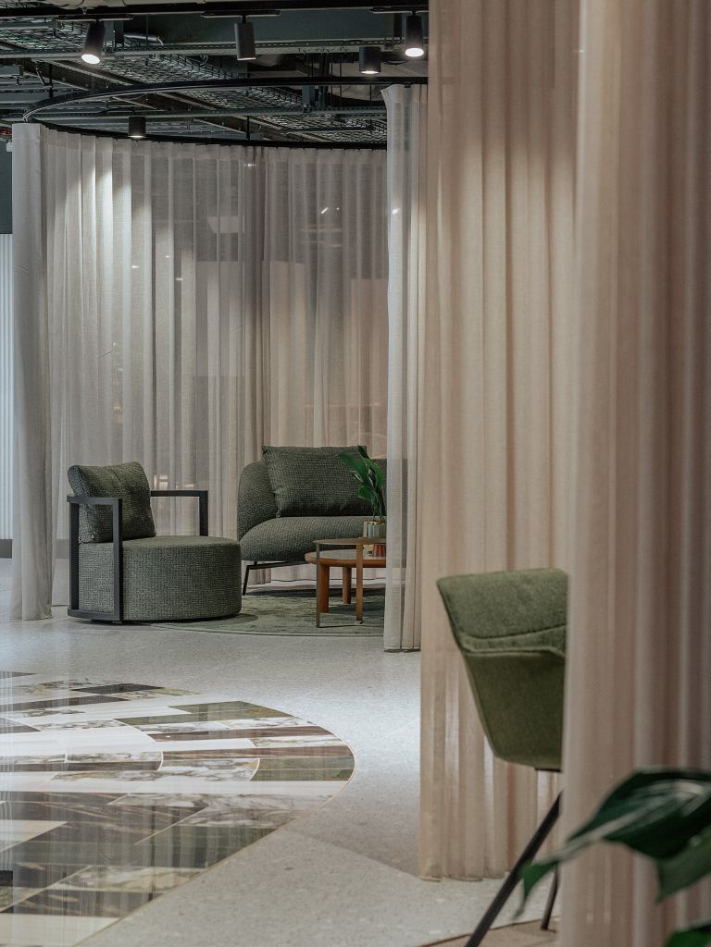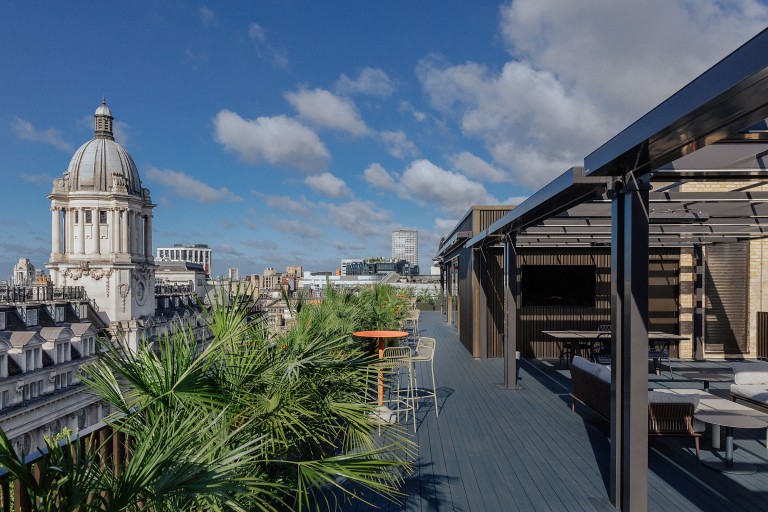You are here:
Design Practice: Uncommon
BIID Interior Design Awards 2025 Shortlisted
Project: Uncommon Holborn
Size: 105,000 sqm
Photographer: Taran Wilkhu
Region: Central London
Project Summary:
A retrofitted ten-storey building in London's historic Holborn, offering 105,000 sq ft of exceptional workspace. Fitted to service over 2,000 members, with a range of facilities, Uncommon Holborn offers the future of workplace. Redesigned with productivity and wellbeing at the forefront, prioritising natural light, expansive views and abundant planting.

