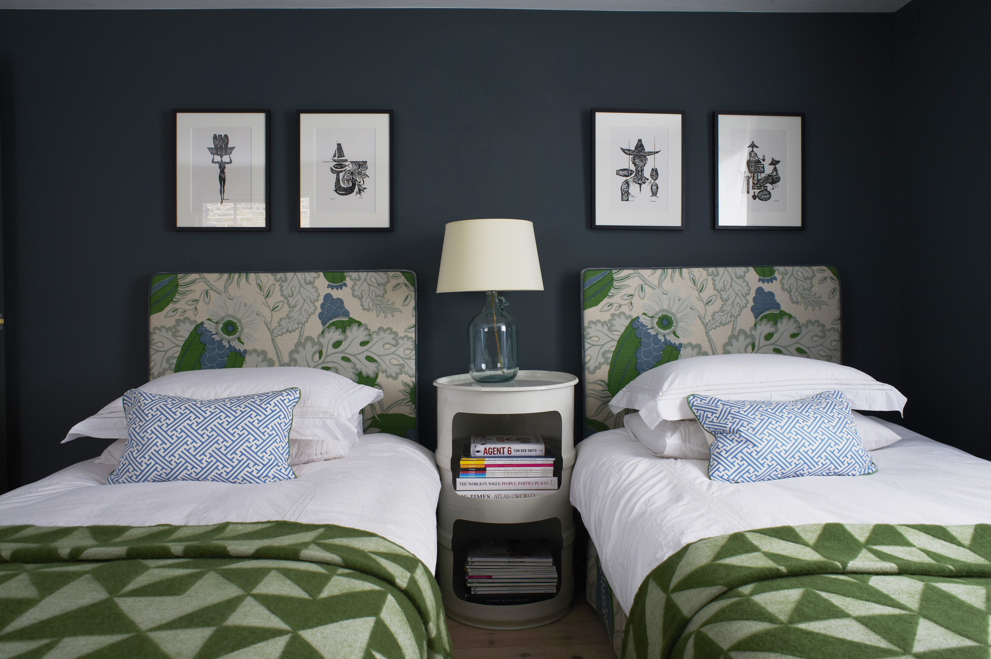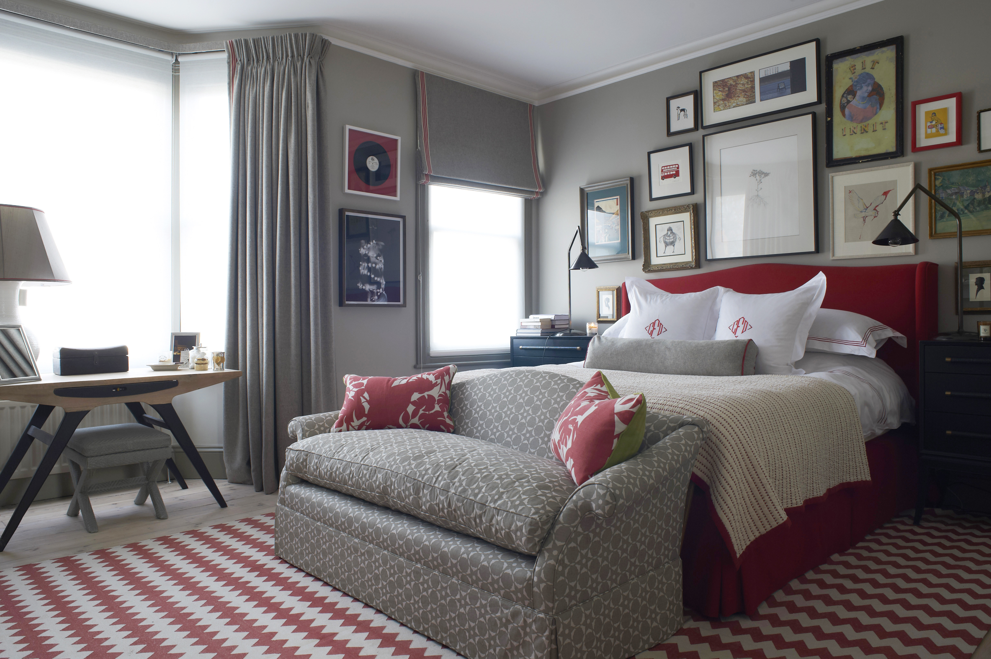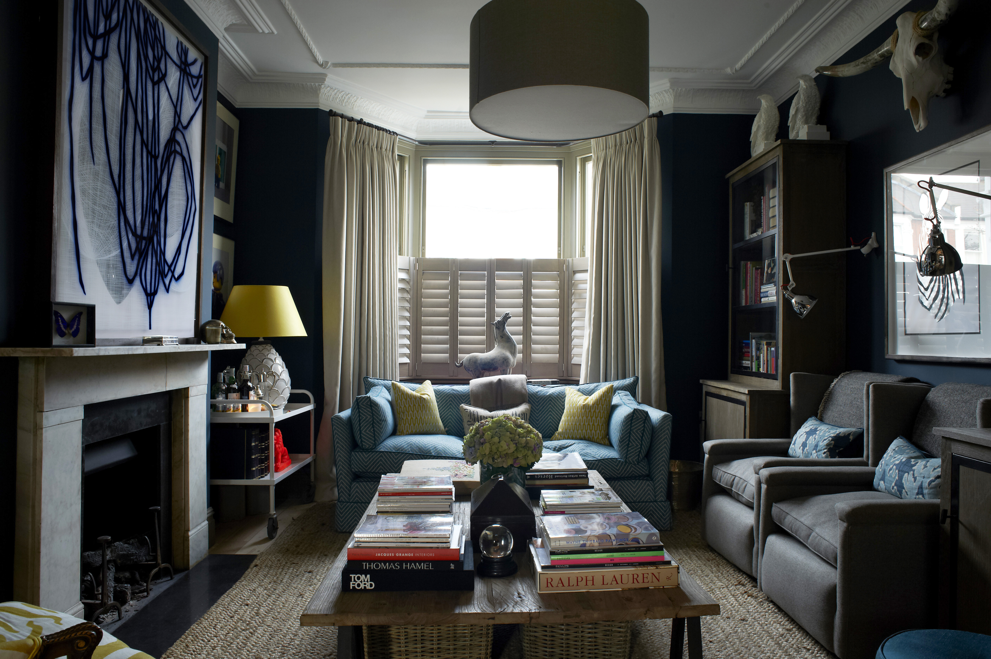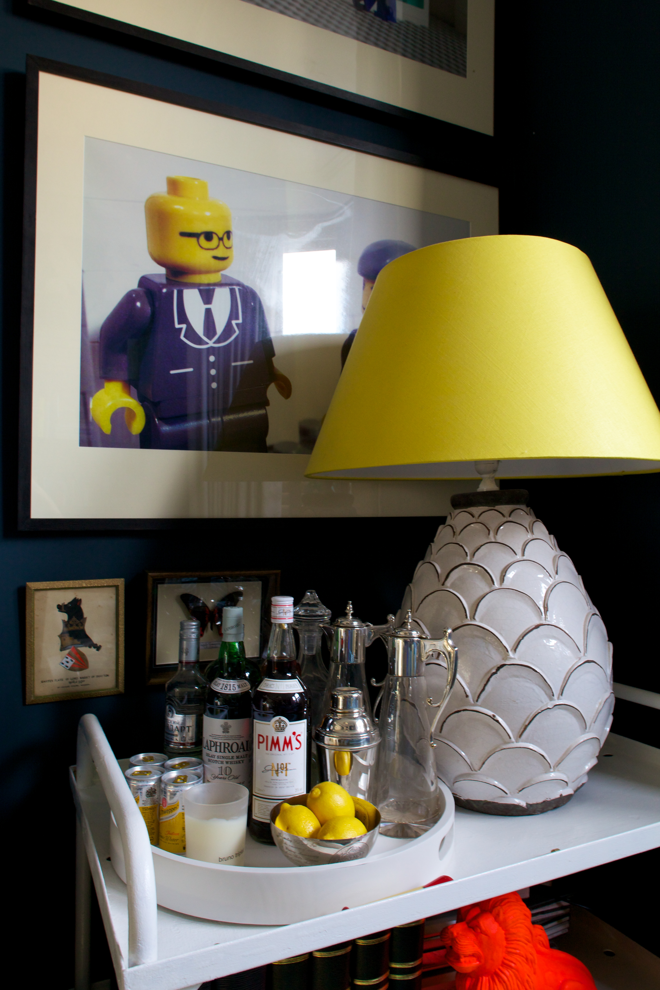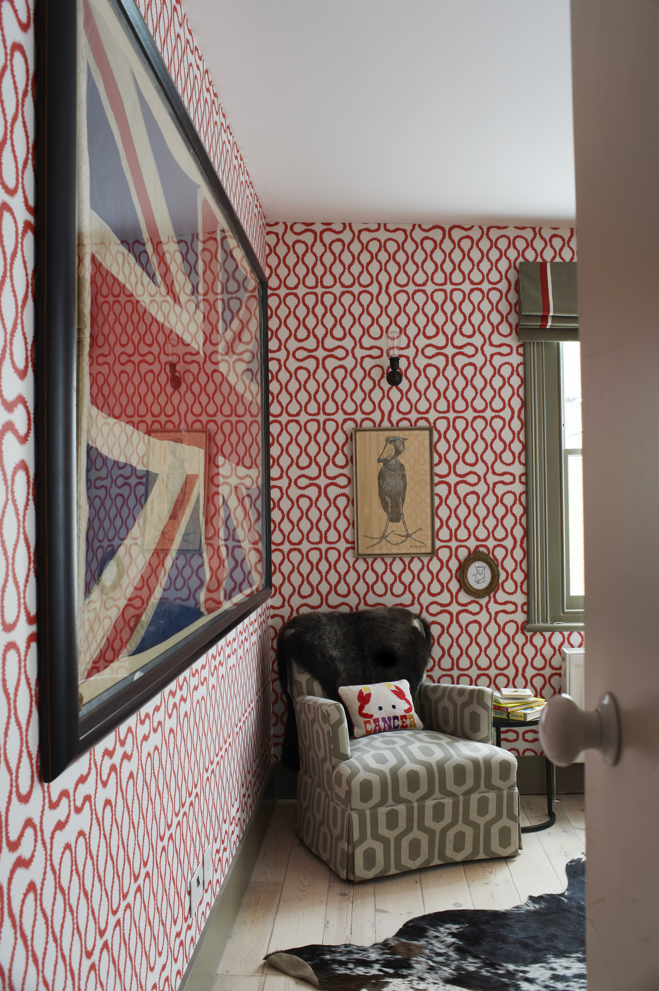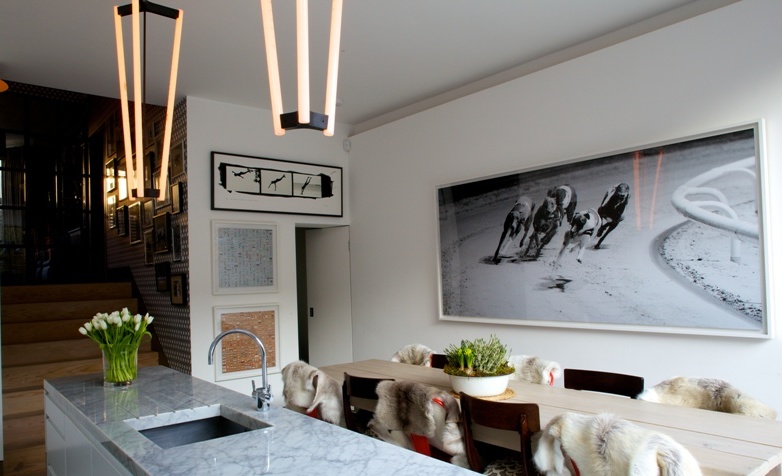The commission was to completely reconfigure a Victorian terraced house that had not been touched for forty years altering the layout so it made more sense as a family home. Working with architects Carmody Groake to create an exciting kitchen extension with an airy gallery like feel, lowering the floors to increase the sense of volume - the aim was to make the kitchen feel like a distinct addition to the house but to flow from the main living space. In contrast to the modern, all-white kitchen the rest of the house uses period features and colour to create mood.
PROJECT COMPLETION: May 2011
SPECIFICATIONS INCLUDED
• Bathroom design
• Sanitary ware specification
• Kitchen design
• Wall finishes
• Hard finishes throughout
• Window treatments
• Joinery design
• Carpet specification
• Lighting design
• Bespoke furniture design
• Soft furnishings
• Art consultancy
• Personalised linen
• Accessorising
