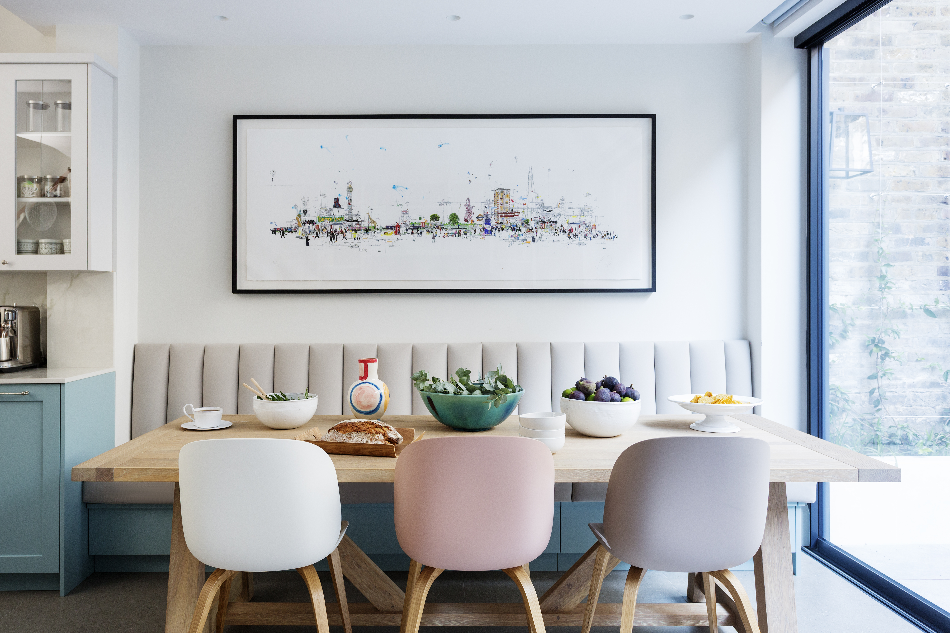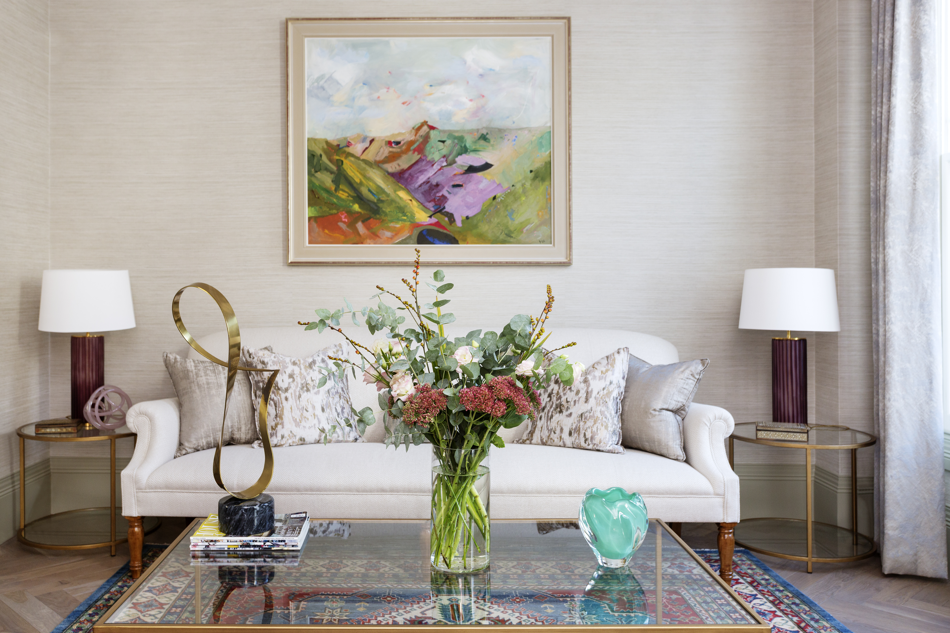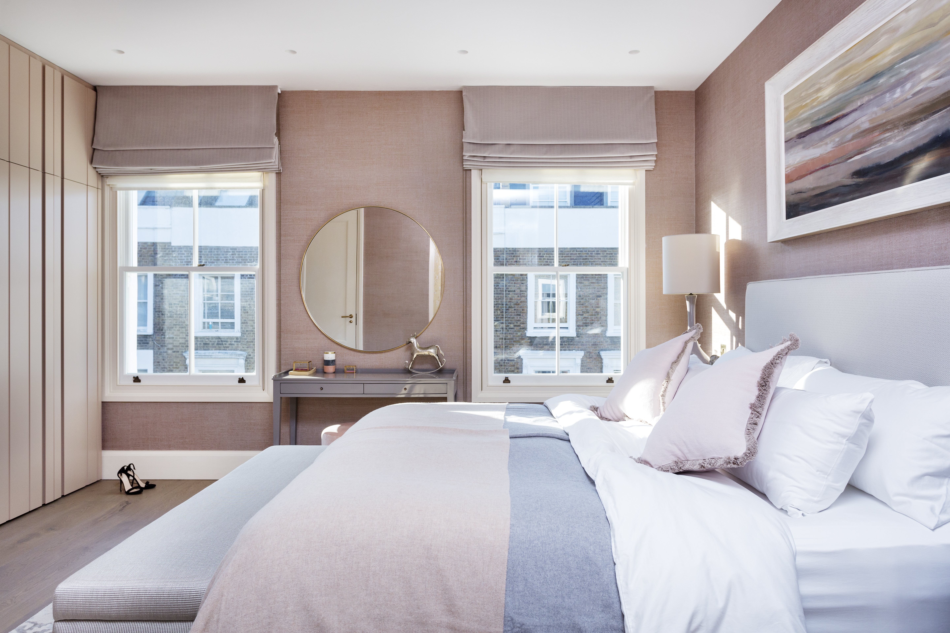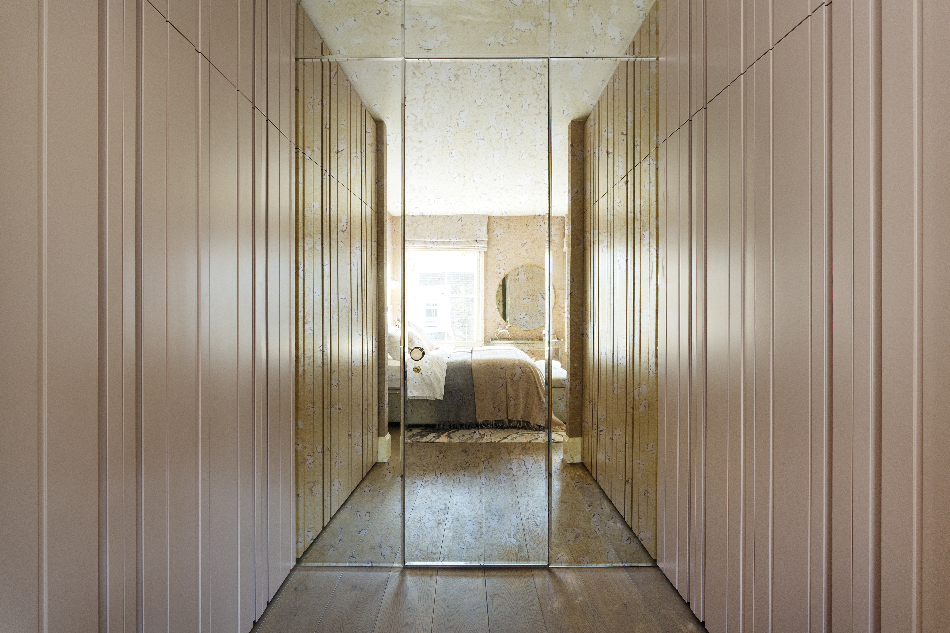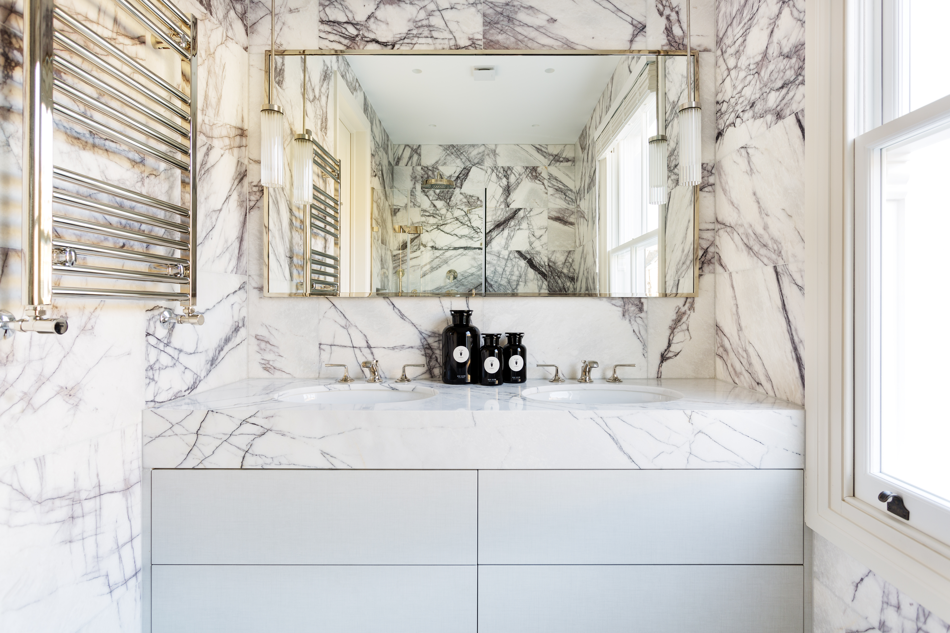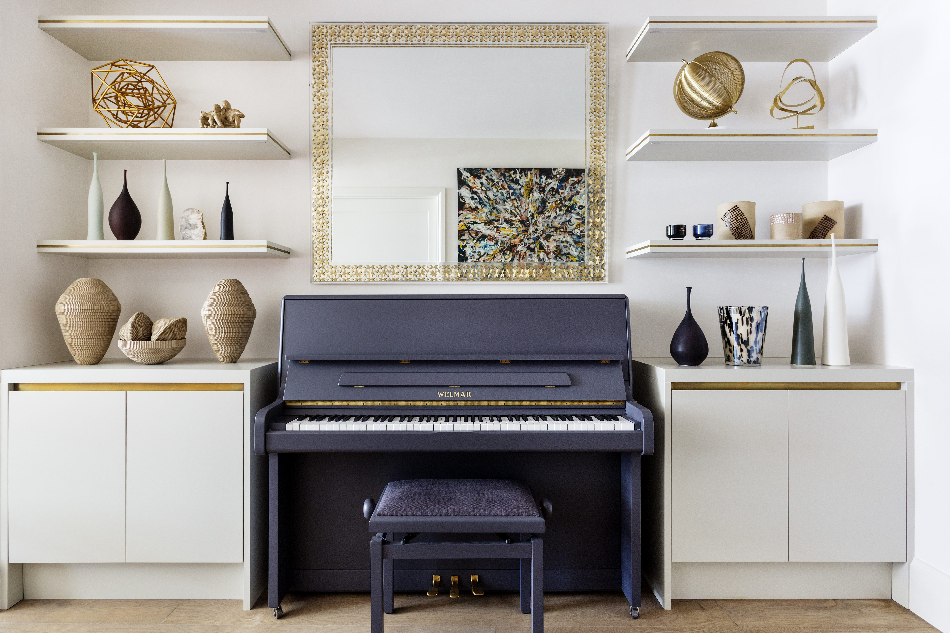Settling here from overseas, the owners of this house in Primrose Hill chose the area for its quintessentially English architecture and bohemian feel. They loved the property’s original features and wanted their new home to be light and spacious, with plenty of storage and an eclectic British feel. As self-confessed ‘culture vultures’, the couple’s art collection formed the basis of their home’s colour palette. Originally set over four-storeys, the property was tall and narrow with boxy rooms. Our build team removed dividing walls throughout and created a fifth floor in the loft. On the lower ground floor the ceiling height was increased to create a bright, open family kitchen-diner. There’s a fresh, energetic palette, with aqua-blue and white kitchen cabinetry complemented by fashionable ice cream shades in the dining area. The grandest part of the house, the first floor, with tall sash windows, now has an elegant double-drawing room, and a beautiful roof terrace. The pale backdrop is enlivened with sumptuous green velvet sofas, eau de nil occasional chairs and intricate Persian rugs. In the master suite on the second floor, a corridor of stylish soft pink panelling conceals floor-to-ceiling wardrobes and leads to a stunning antique mirrored doorway, behind which is a generous marble-clad en-suite bathroom.
