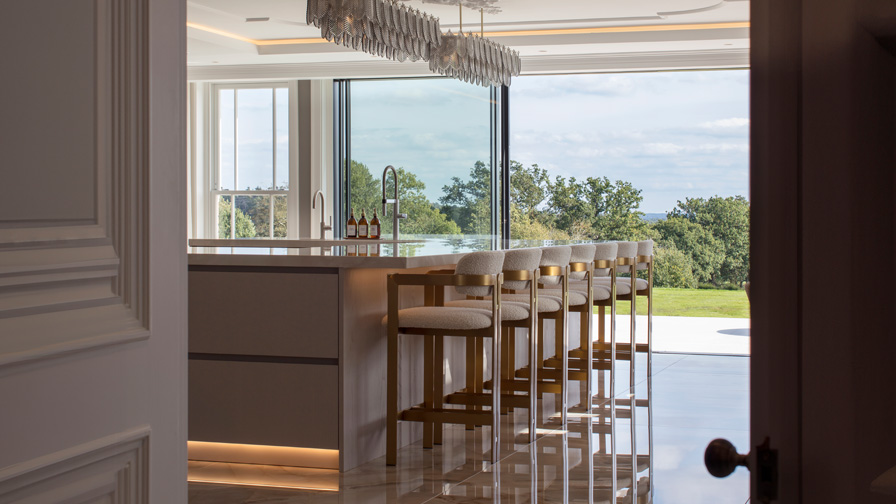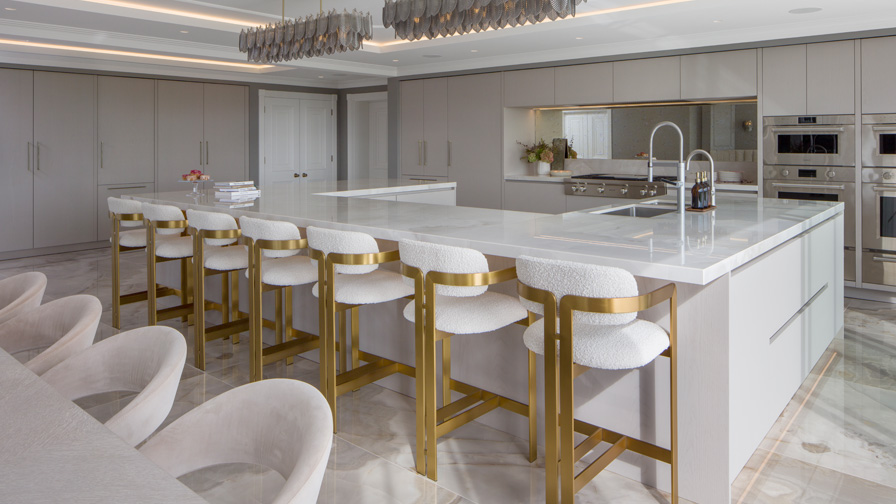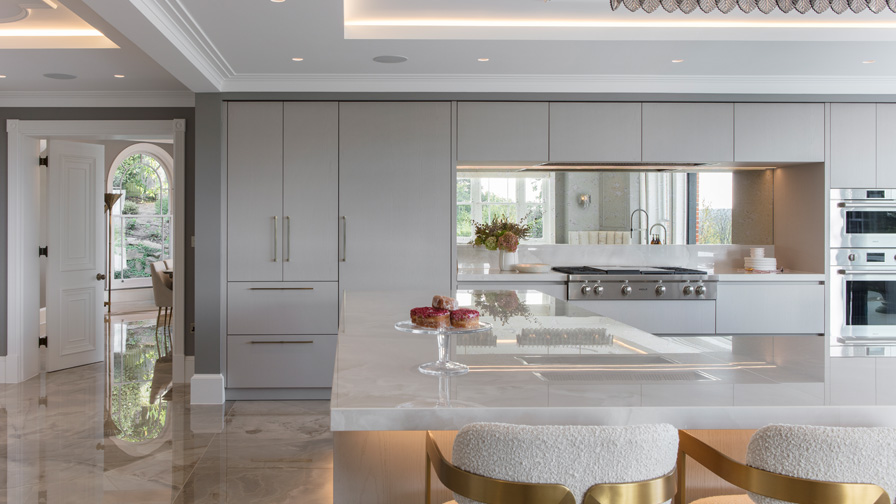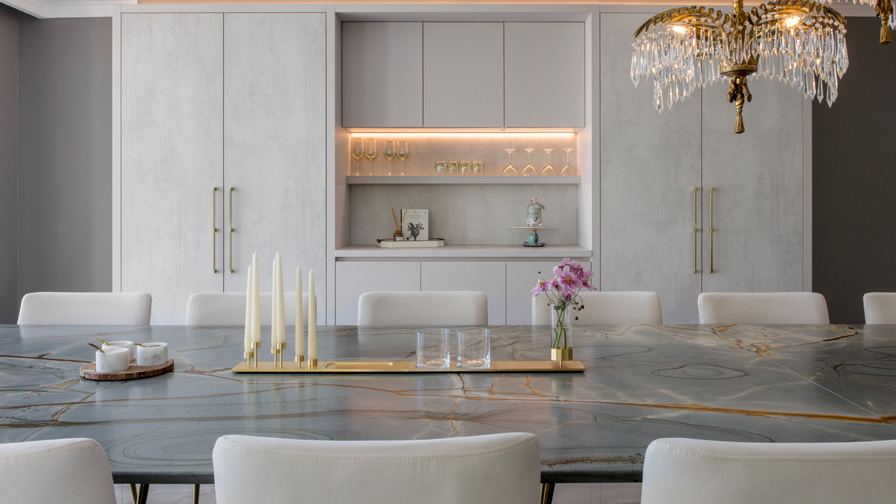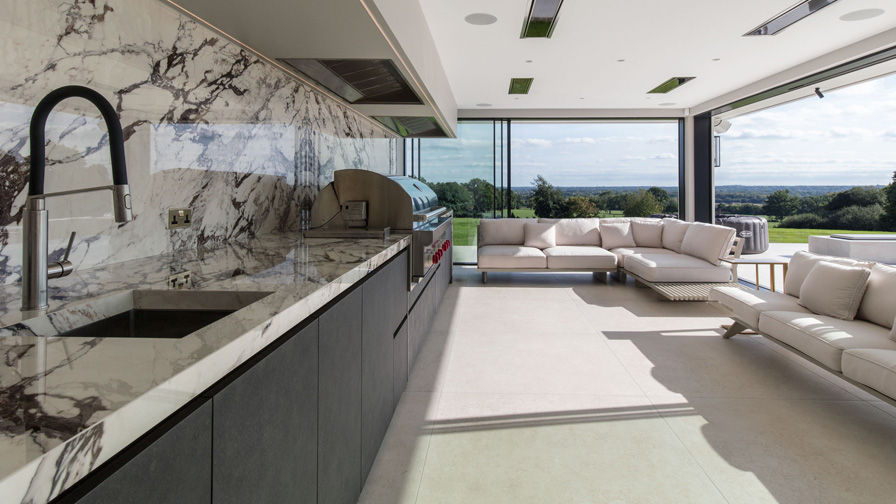Extreme Design project
An Elegant Kitchen for a Modern Georgian Home
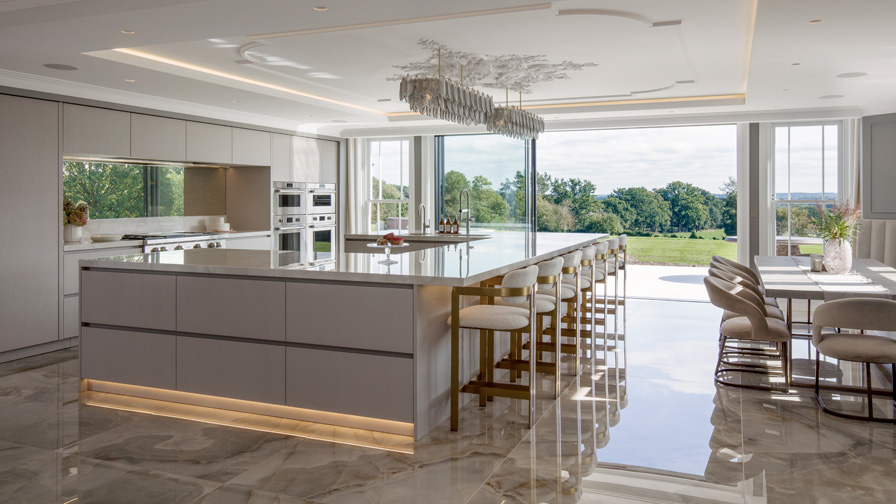
Our clients carried out an extensive renovation and extension of their property, which boasts panoramic views from an elevated position in one of the most desirable areas in Berkshire. The renovation encompassed a new kitchen, dining room and BBQ pavilion.
Although the house was built within the last two decades, it boasts Georgian architecture features with many timeless details present externally and internally. This striking architecture and the property’s magnificent countryside views would become the leading design narrative for the interior. Rather than creating a kitchen to become the statement within the room, our clients desired a kitchen to celebrate the property’s architecture and views, allowing these to become the feature. The outcome is a kitchen that exudes elegance and quiet sophistication, delivering luxury through materials and an understated form which embodies symmetry and balance.
The final kitchen design feels opulent and understated, featuring a light colour palette to enhance light and complement the interior scheme. The kitchen’s materials and layout provide a backdrop to the main features of the room: the spectacular panoramic countryside views and intricate ceiling, which features an ornate central rose and coffer with integrated lighting. Entertaining is also paramount to the design; with a large extended family, the design had to accommodate comfortable seating and socialising space. The generous U-shaped island creates an ideal cooking space for our clients who love to cook and a central gathering space for family and friends. The real timber cabinetry is finished with an open pore lacquer, which gives the wood grain a soft, tactile elegance and showcases the natural beauty of the wood. Internally, the cabinets have a textured linen finish. The subtle combination of open pore lacquer, polished worktops, and gloss flooring gives the kitchen an individual aesthetic to reflect our clients’ tastes.
The kitchen has a designated drinks/coffee station away from the main cooking area, which creates another zone for people to gather and socialise. The location near the dining room is ideal for many forms of entertainment, whether it's for daily family life when friends and family casually gather or for more formal dinner parties. The pocket doors allow this area to be closed off to restore the room’s quiet elegance. Our clients cook often, so the design fuses aesthetics with functionality and cooking performance. The kitchen features a suite of Wolf cooking appliances, including a gas Sealed Burner Range-Top and a bank of ovens and steam ovens. A seamless antique mirror splashback runs the entire length of the main cooking wall, reflecting views of the room and garden to elevate the cooking experience. The cabinetry continues the design aesthetic of the adjacent kitchen space while introducing a subtle difference in the tone and texture of the material. The cabinetry integrates with the room’s design by stepping forward the wall and ceiling coving, a feature that is enhanced with integrated lighting to create an evening ambience.
