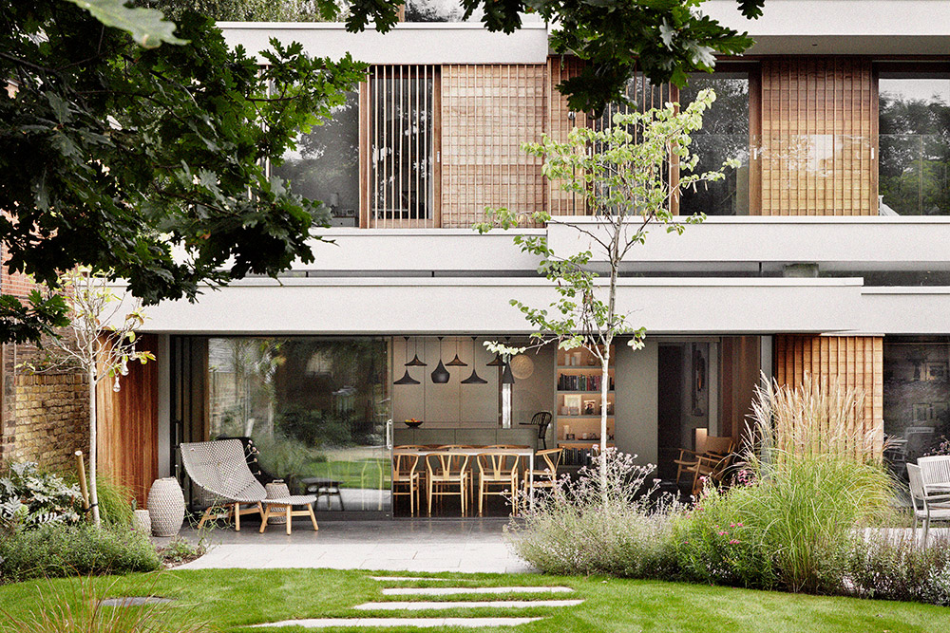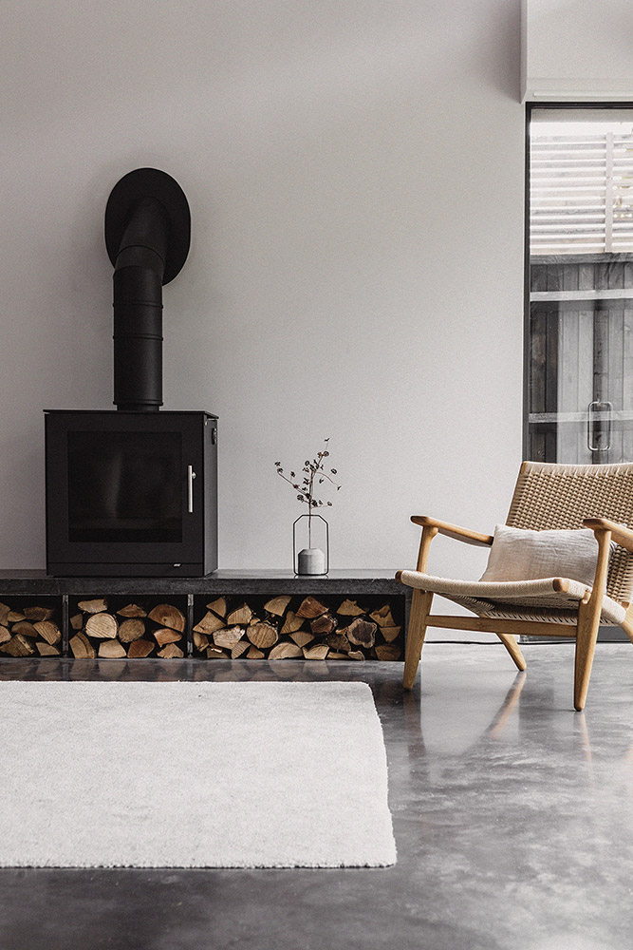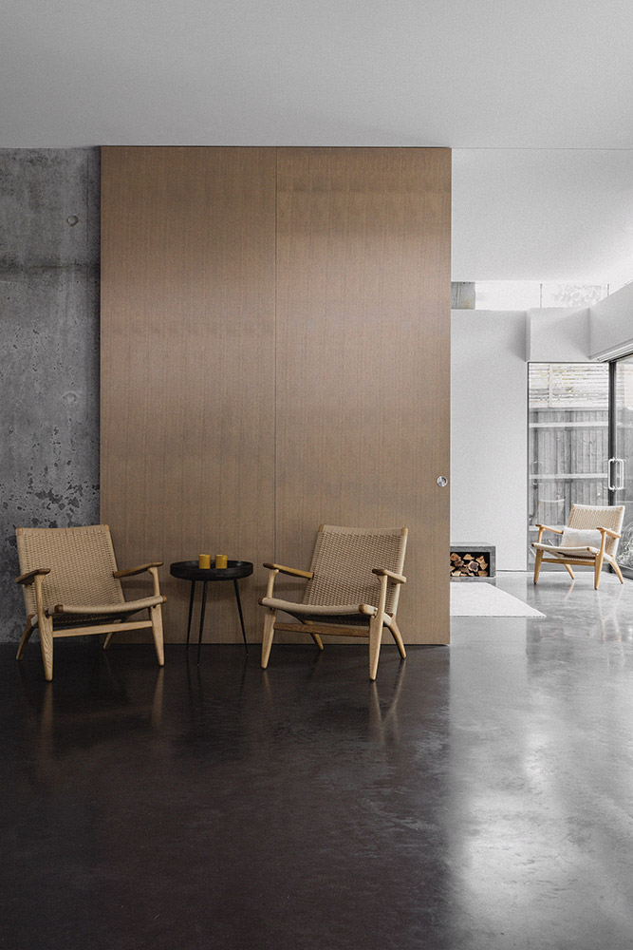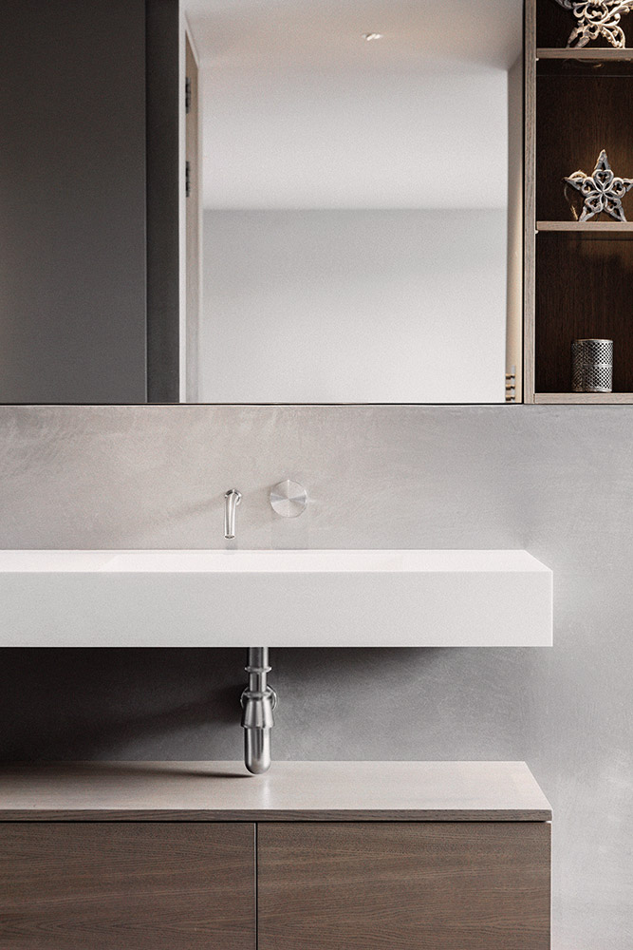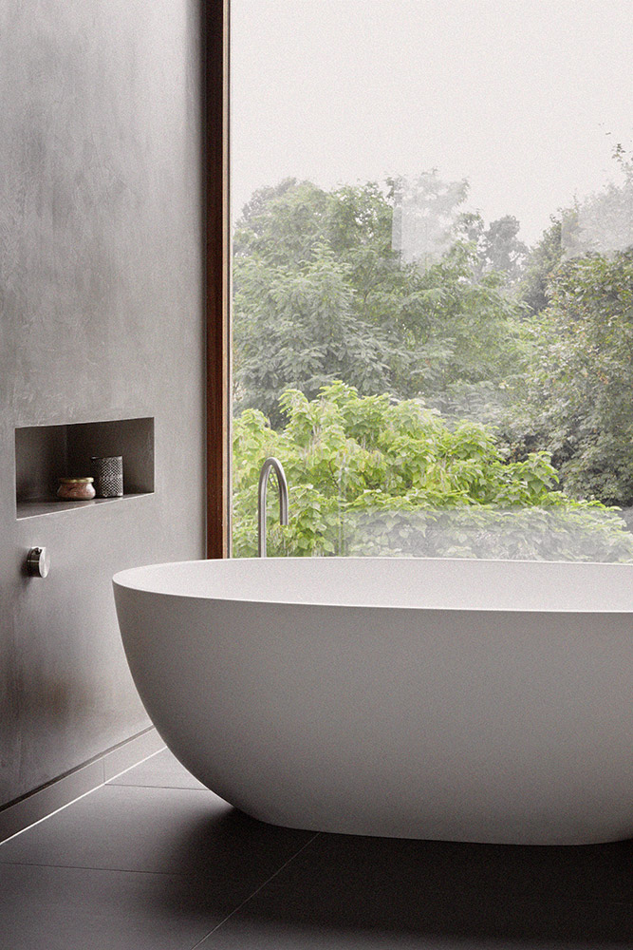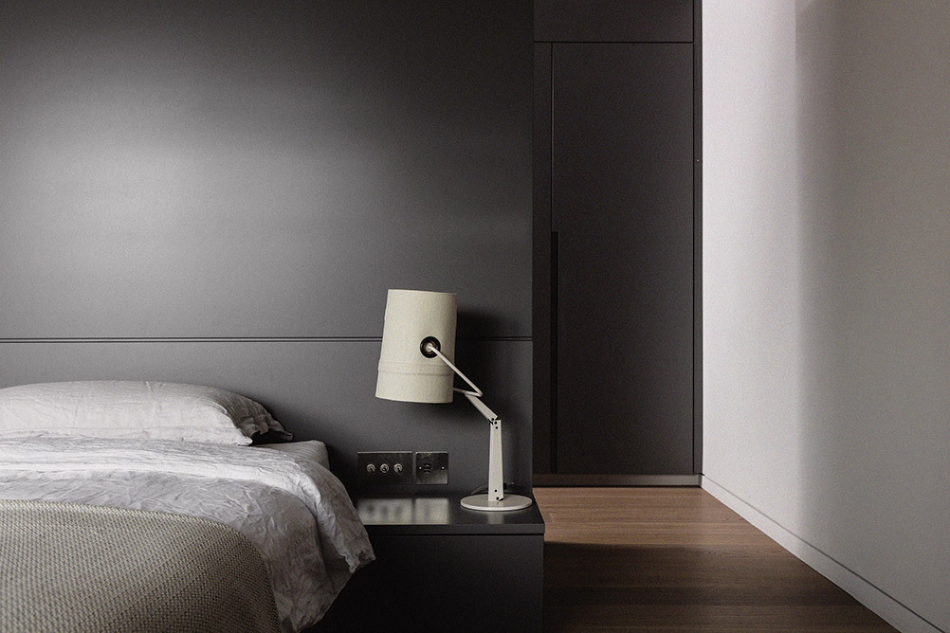A contemporary self-build home in Teddington, West London, featured in Open House London. The client liked a combination of a contemporary urban look with a Scandi touch. Use of a darker concrete floor allowed a more sophisticated feel and the warmth of the wood added texture and softness. A wood burner was installed in the main living area for the family to spend cosy evenings together.
Key materials in the build are the exposed concrete structure which can be seen at various points throughout the home, and the polished concrete floor finish on the ground floor. Beautiful designer furniture and lighting combine with the wooden joinery elements to add warmth to the space, while maintaining the sharp, refined feel of the scheme. The master bedroom on the third floor features a custom walk-through wardrobe and bed combination, with an en-suite, complete with an elegant matt white free-standing bath and walk-in shower with green wall and a view.
We were working closely with the client as it was their dream home and they were very passionate about the process. As well as asking for a beautiful interior they wanted the house to be practical for a busy family life with pets. The top floor is used purely for the master suite to allow a separate space for relaxation after a busy working day. The bathroom especially was designed with relaxation in mind with the use of warm plaster on the walls and warm wood tones on the joinery.
The house consists of three stories and a basement, with six bedrooms, four bathrooms, a cinema, two playrooms and an office. Our design scope covered everything from space planning, hard finishes, lighting, joinery and bathroom design to furniture, window dressings and accessories. The kitchen was fully bespoke, created from our designs and specifications.
