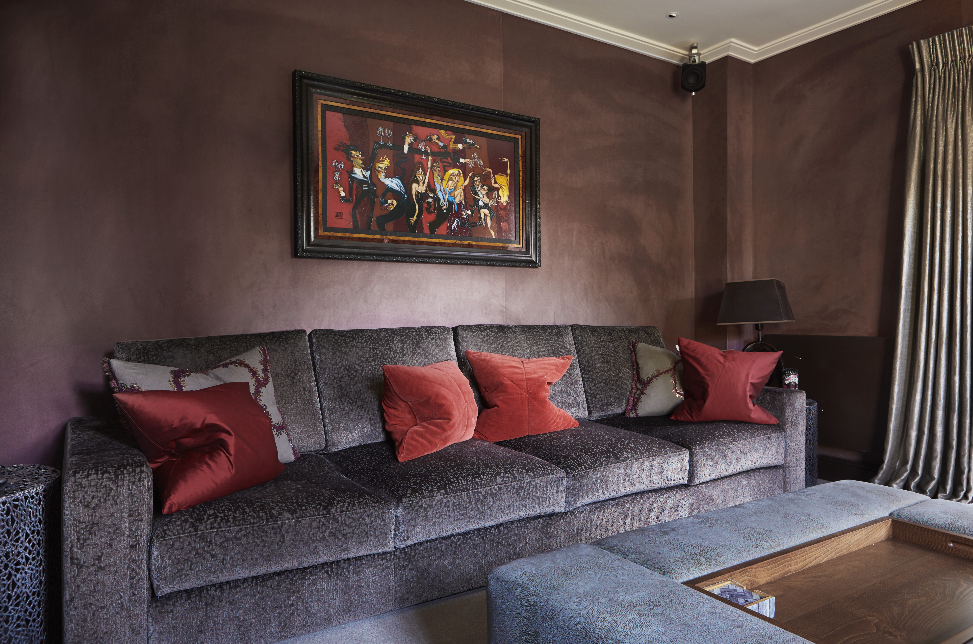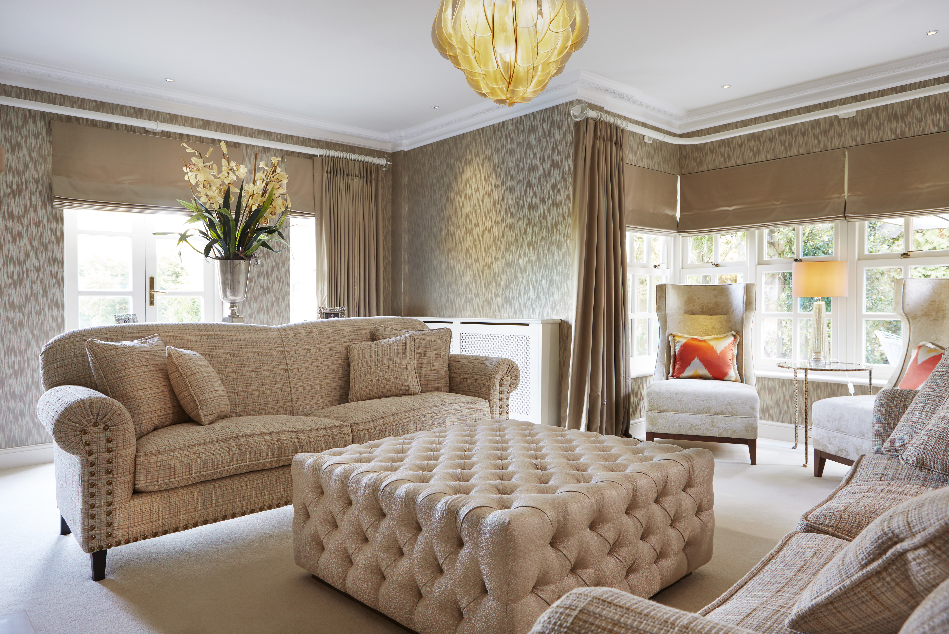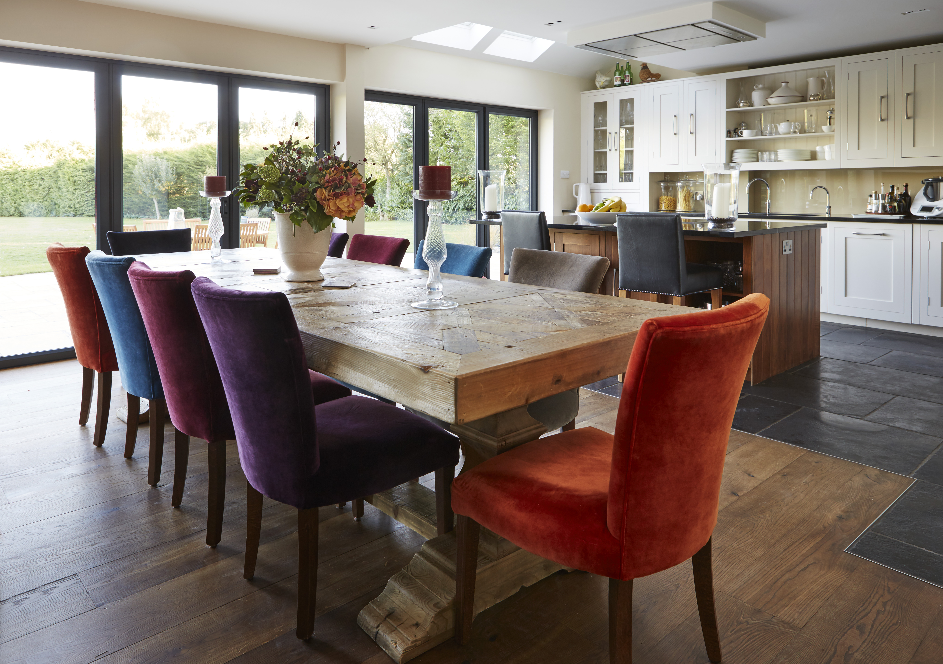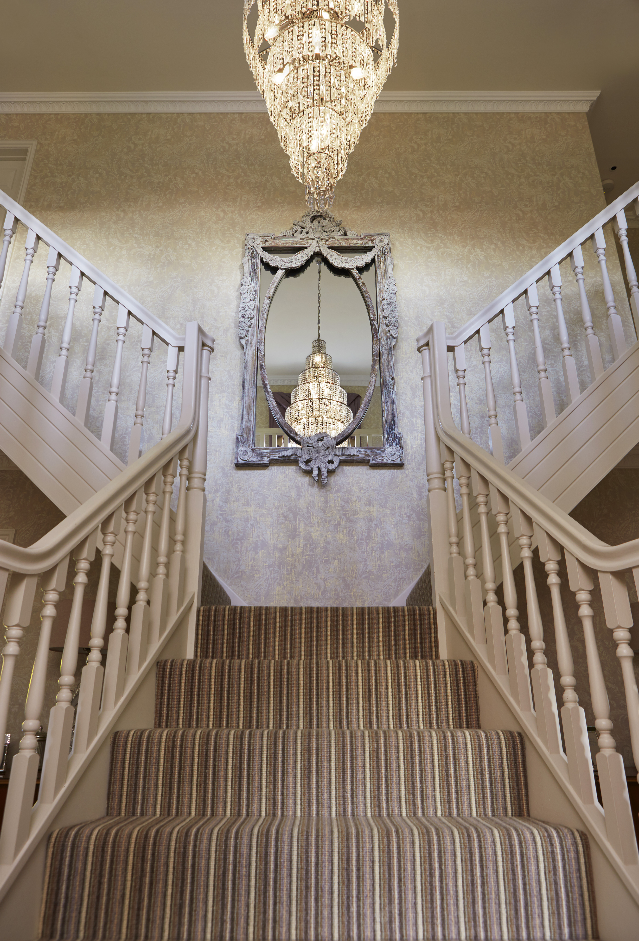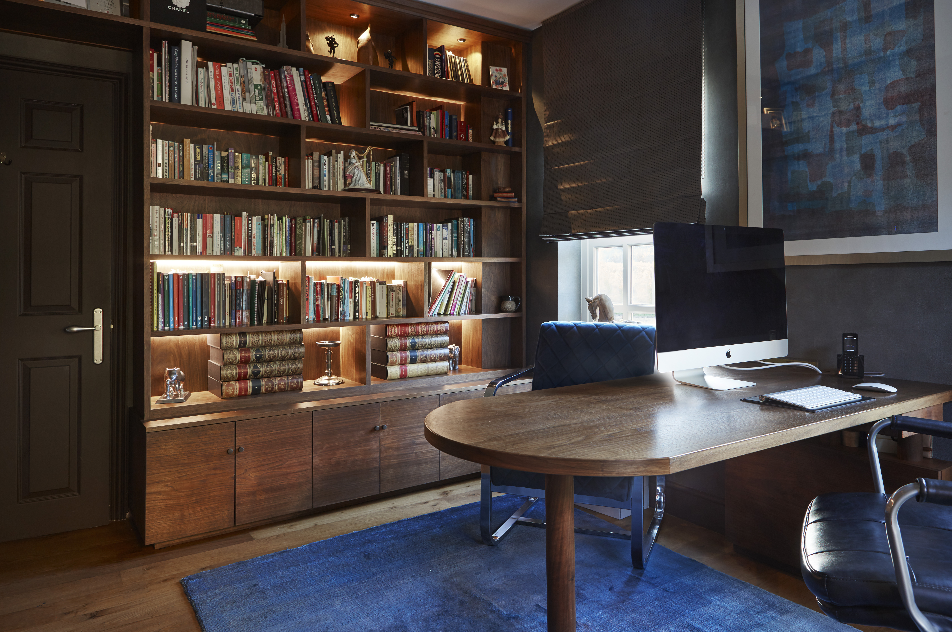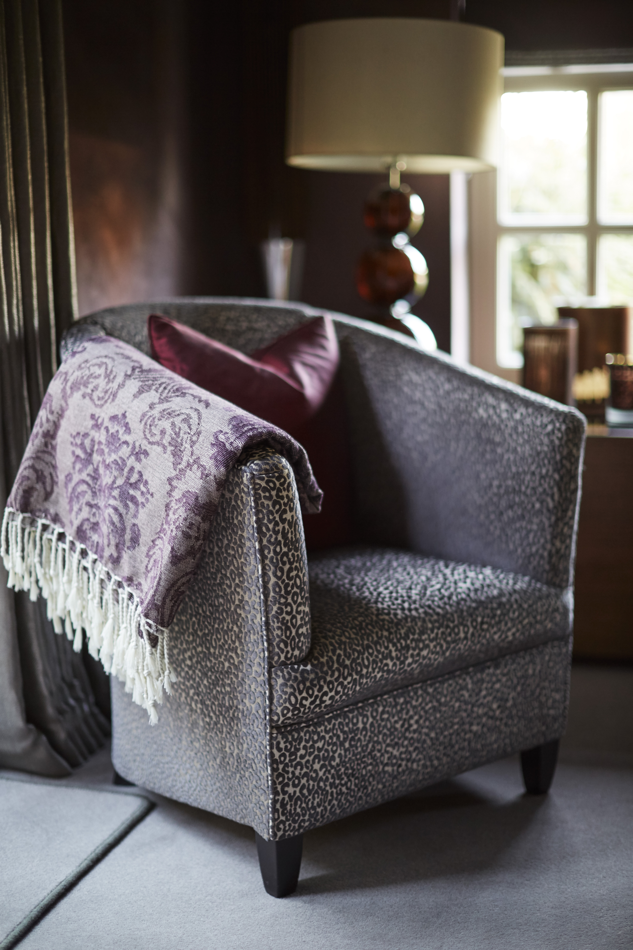Anne Haimes Interiors project
Family Home, Berkshire
This existing family home in Berkshire underwent a total refurb, including a brand new kitchen extension. The original kitchen was small and dark and by completely reconfiguring the space and extending right across the property an open plan kitchen, breakfast room and family room was achieved.
The Client expressed their desire for bold colours throughout the property, which is very much evident within the open plan kitchen. Sumptuous velvet dining chairs add a pop of colour against the reclaimed oak dining table, and vibrant cushions adorning the custom made sofa adds warmth to the family room.
The original dark and dingy drawing room was completely gutted and replaced by an elegant and light space. Paper backed fabric wallpaper by Pierre Frey creates a fresh feel against the custom made Nobilis upholstery, whilst a brand new fireplace creates a dramatic focal point.
Within the study bespoke walnut cabinetry was built to utilise the space and to house the Clients collection of books. The media room also boasts bespoke walnut cabinetry designed by Anne Haimes, which is perfectly complimented by the faux suede paper backed wall paper to create that authentic cinema feel and excellent acoustics.
The entrance and staircase was completely transformed to create an instant statement. Flamant paints were used on the staircase railings to bring it back to life, whilst beautifully installed swags adorn the windows to create a lovely traditional feel to the space.
