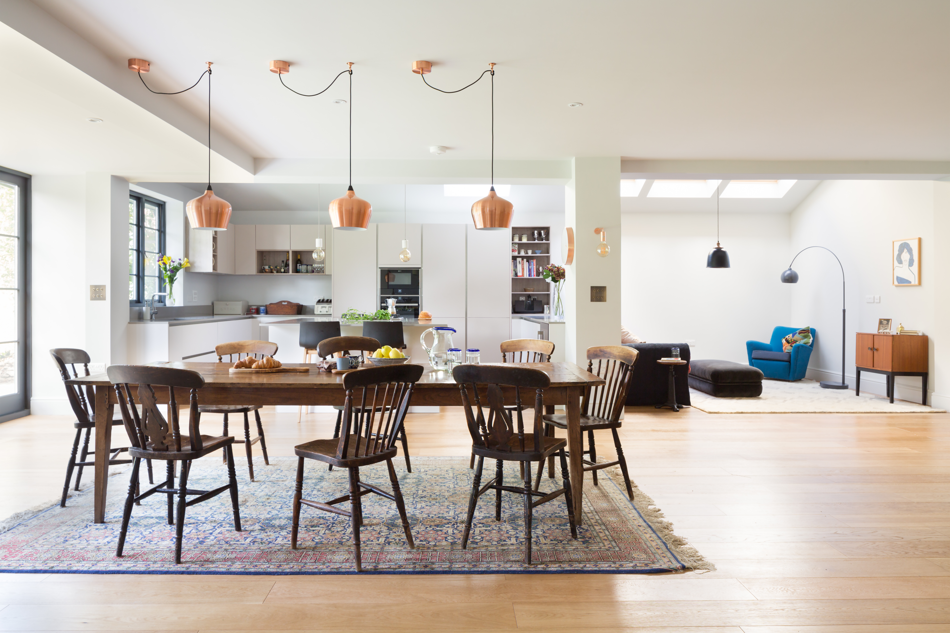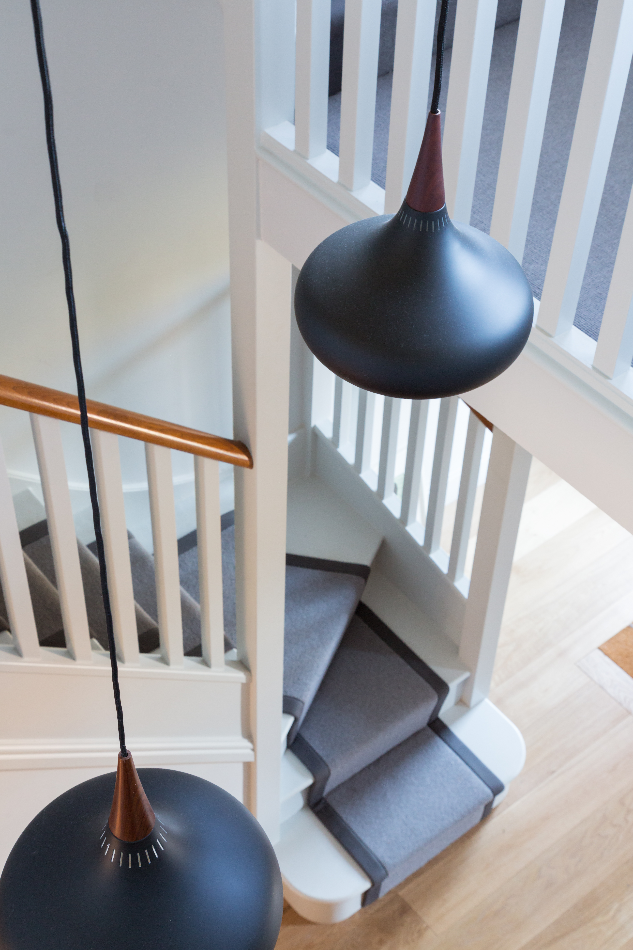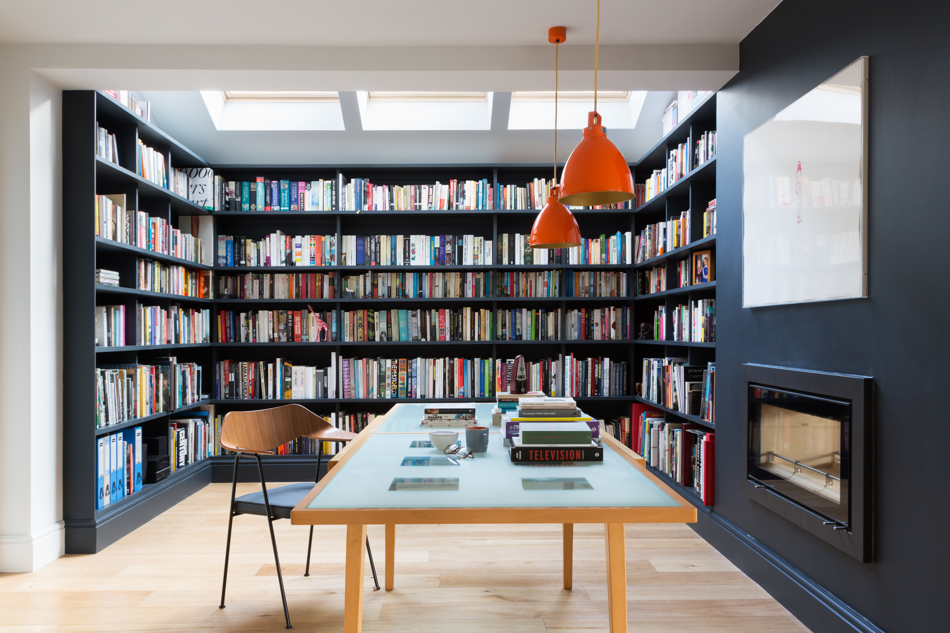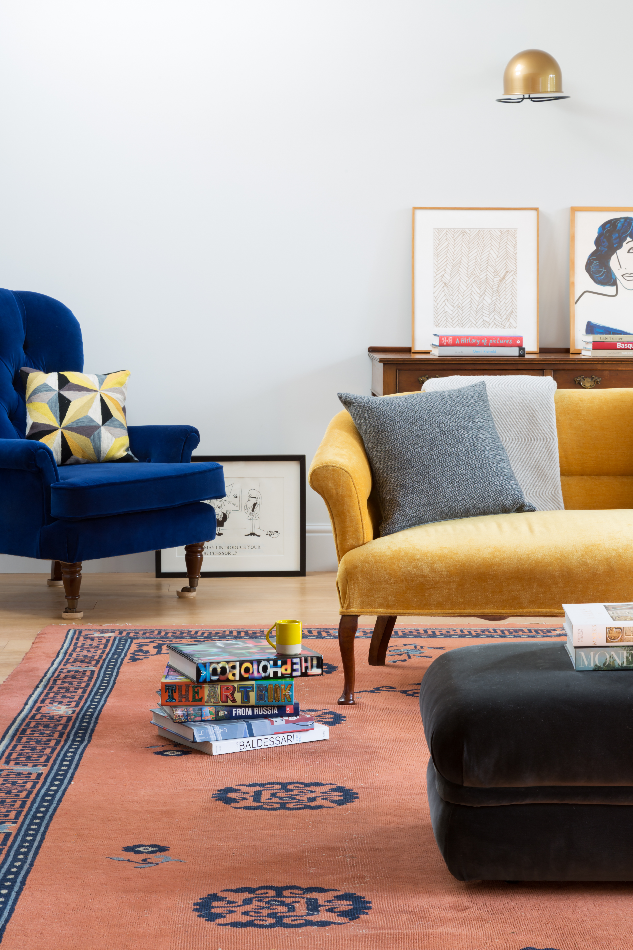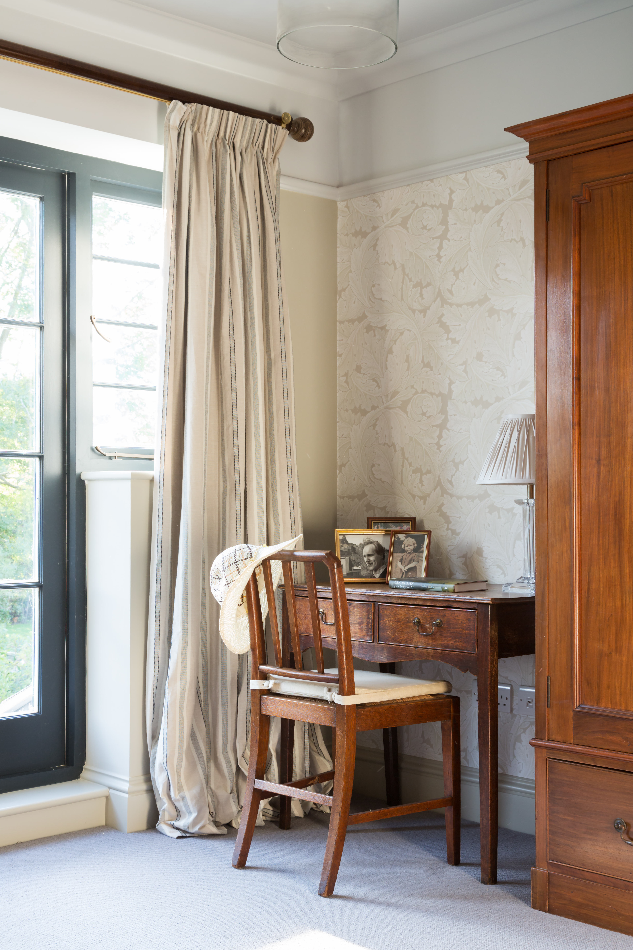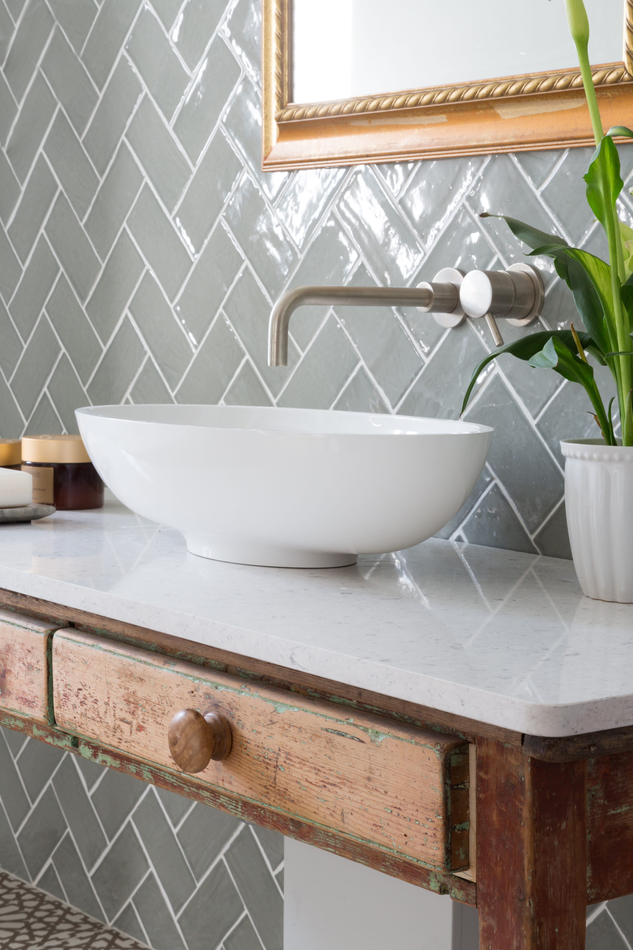This project was an extensive renovation of a large, 3-storey period property along with a substantial reconfiguration and single storey extension. The ground floor was significantly enlarged, enabling a re-think of the layout and usage of the whole of the ground floor, and upwards throughout the house.
The client wanted to keep the warmth and feel of the original house, but bring it up to date with clean lines and to mix up their old furniture (some of it now re-upholstered) with a more modern feel.
The focus of family life is round the kitchen and they wanted to open this up and link it with a relaxing lounge area, dining and through to the living room where a real fire was important. The client required a large study (with wall to wall bespoke book shelving) to write in, but also was keen not to feel isolated from the rest of the family. We did this by making the study part of the open plan ground floor area, but with glass screens he could close easily if he needed to concentrate without noise, but still see everyone milling around. Equally vital to the scheme was a grand entrance-hall and a big utility room to swallow the clutter of family life.
