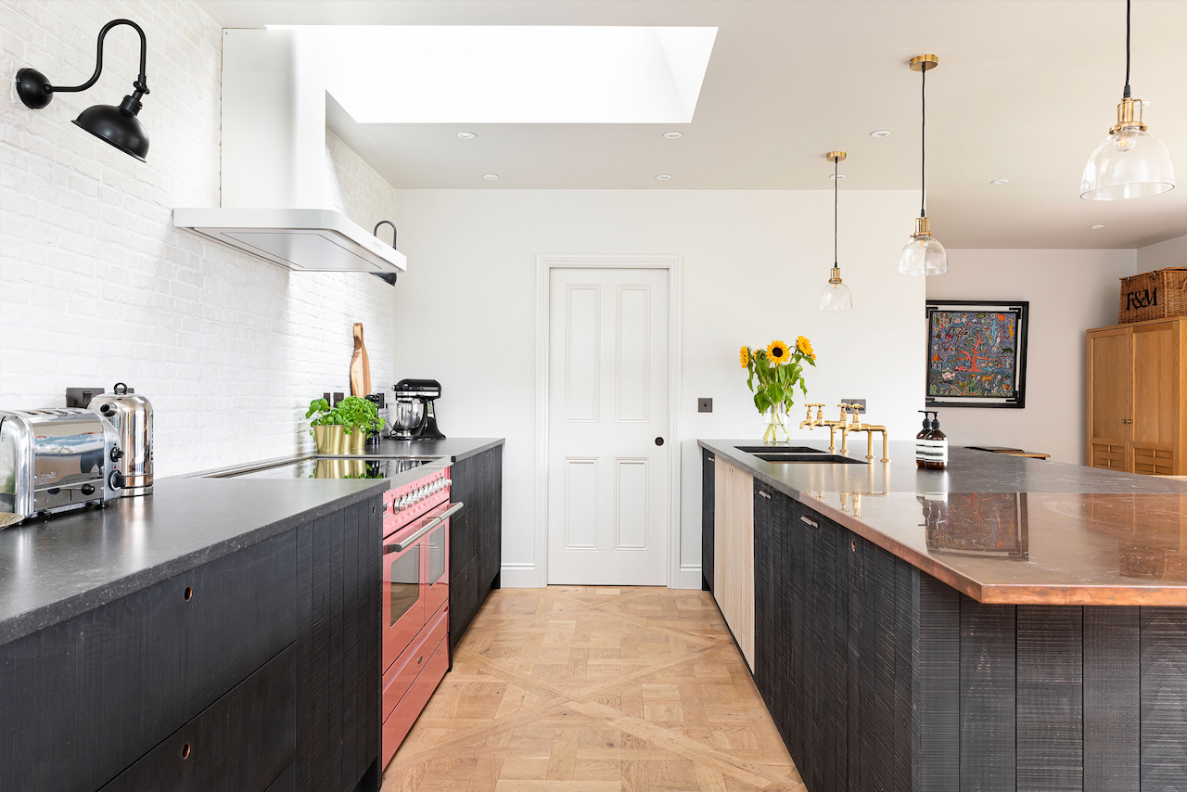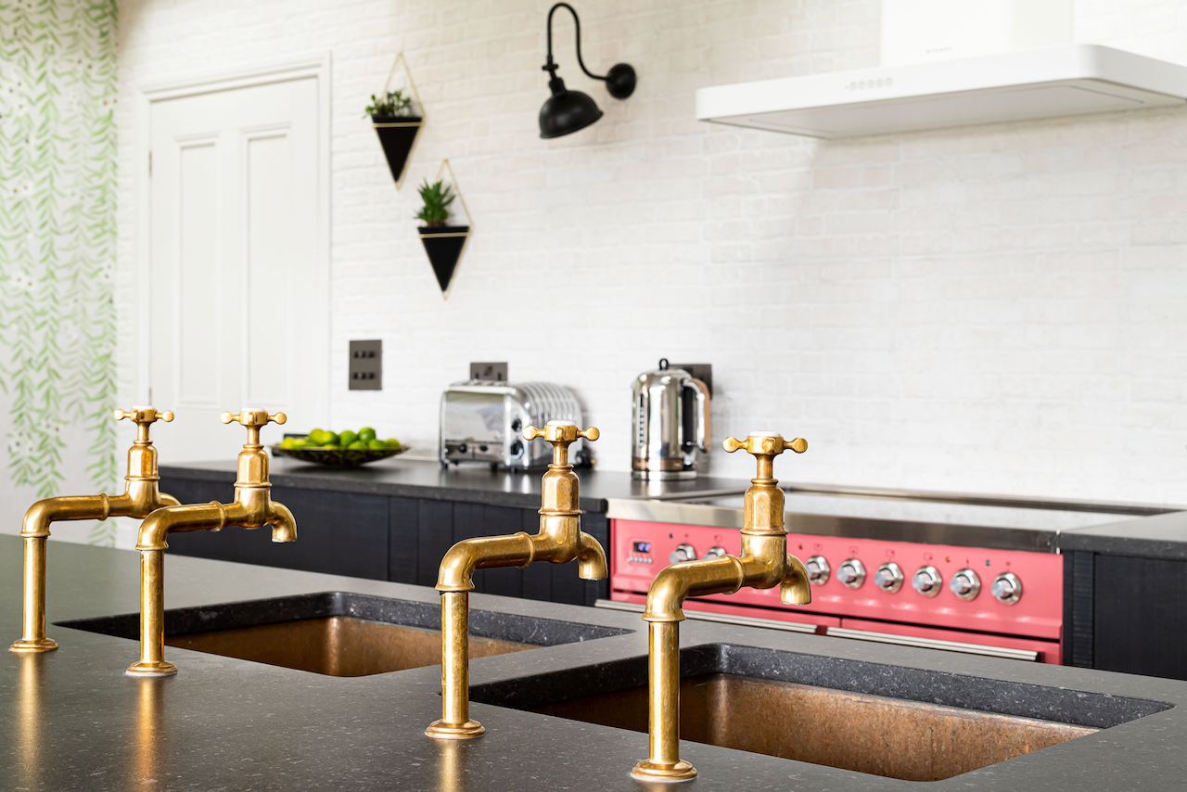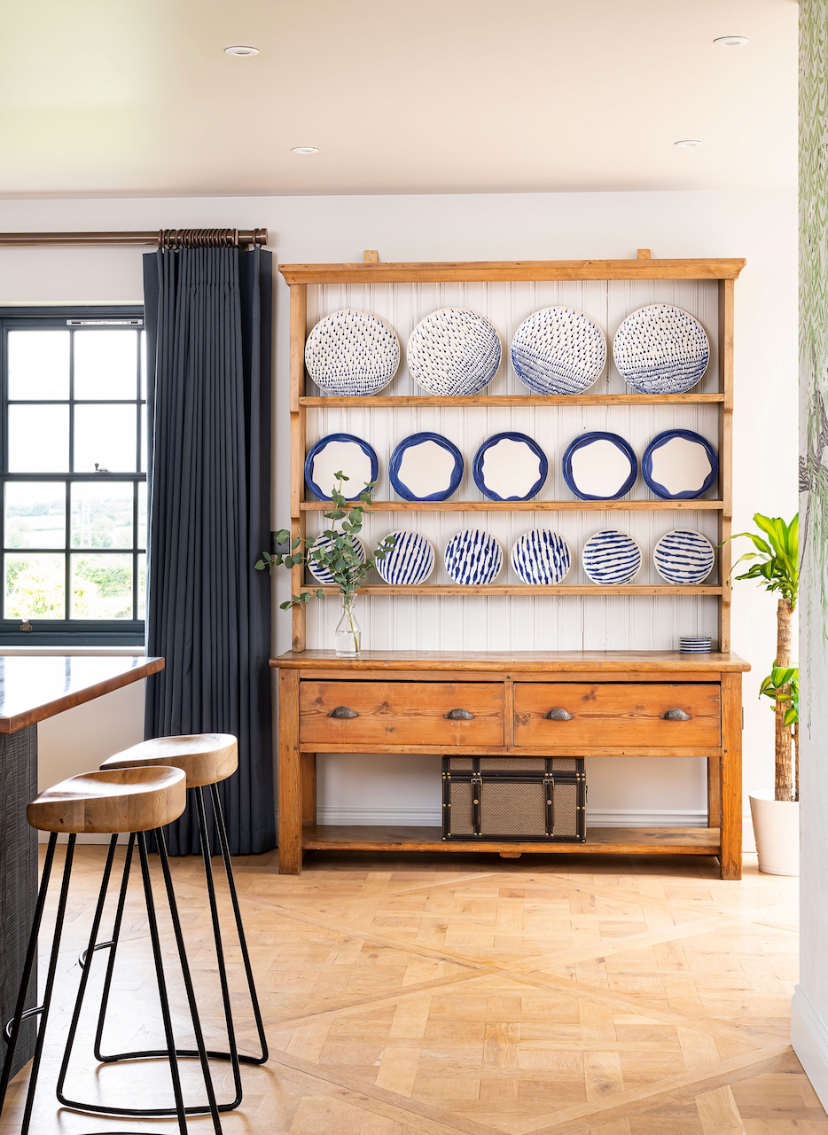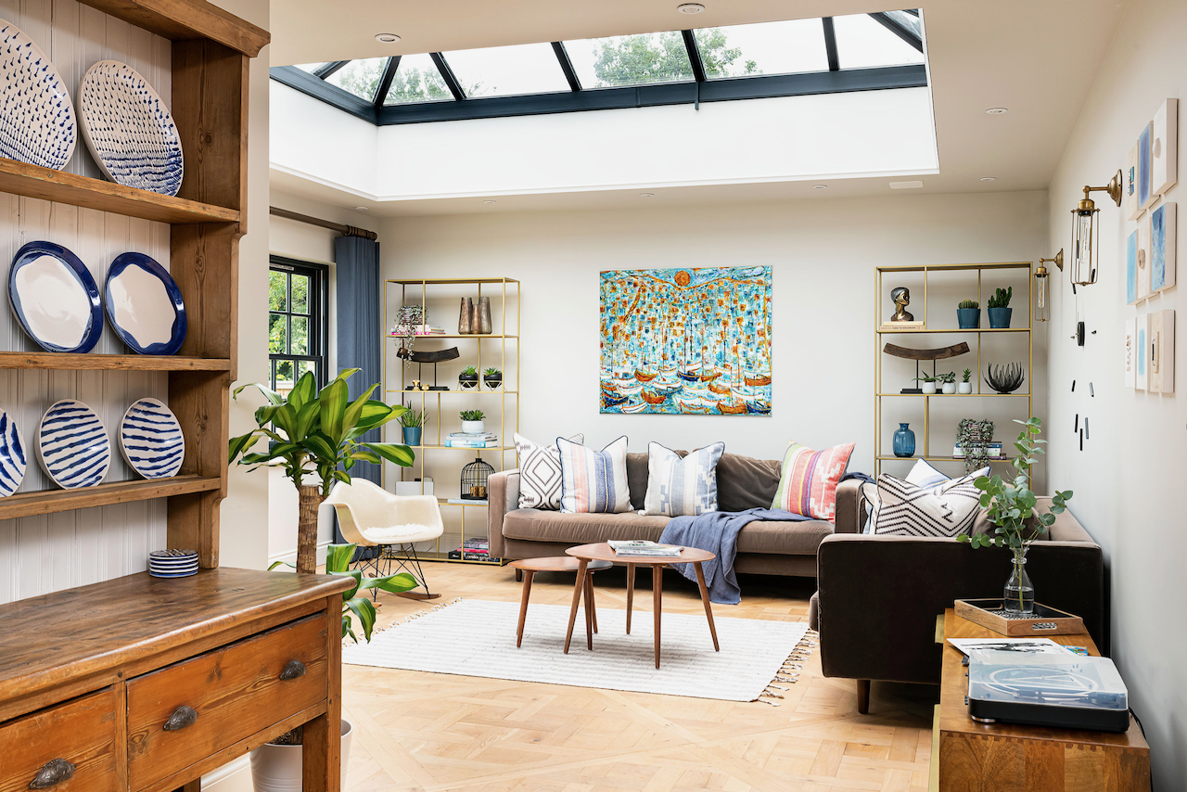The brief for this project was to open up the side of the house to reveal the view over the surrounding countryside and flood the kitchen area with light. The project involved designing the layout of the space and working with a structural engineer and architect to complete the regulatory aspects. We designed the kitchen layout and pantry and completed the scheme. Some existing artwork and furniture was re-used in the space. The resulting transformation was a great success, combining a textural and colourful scheme with great function.





