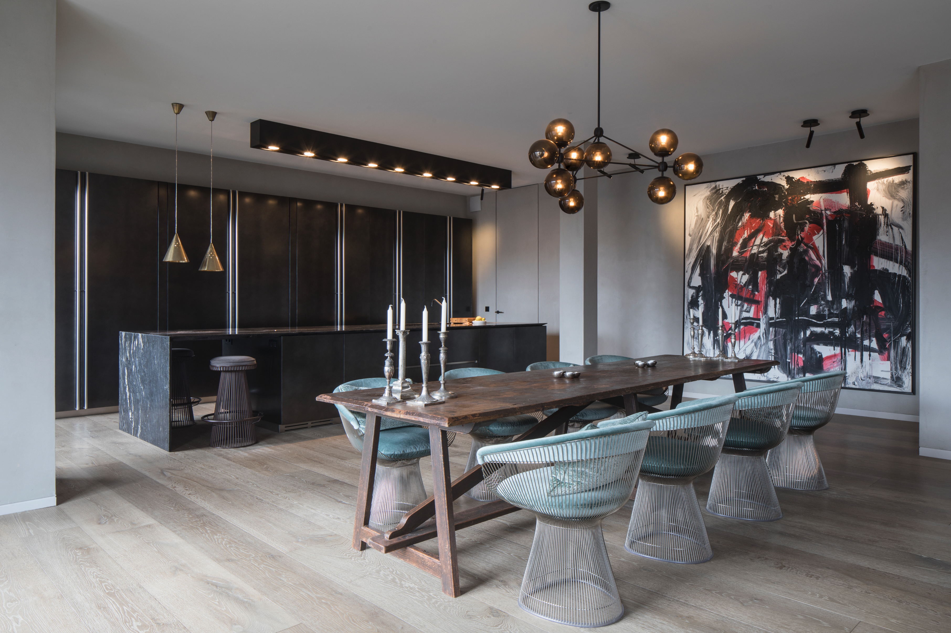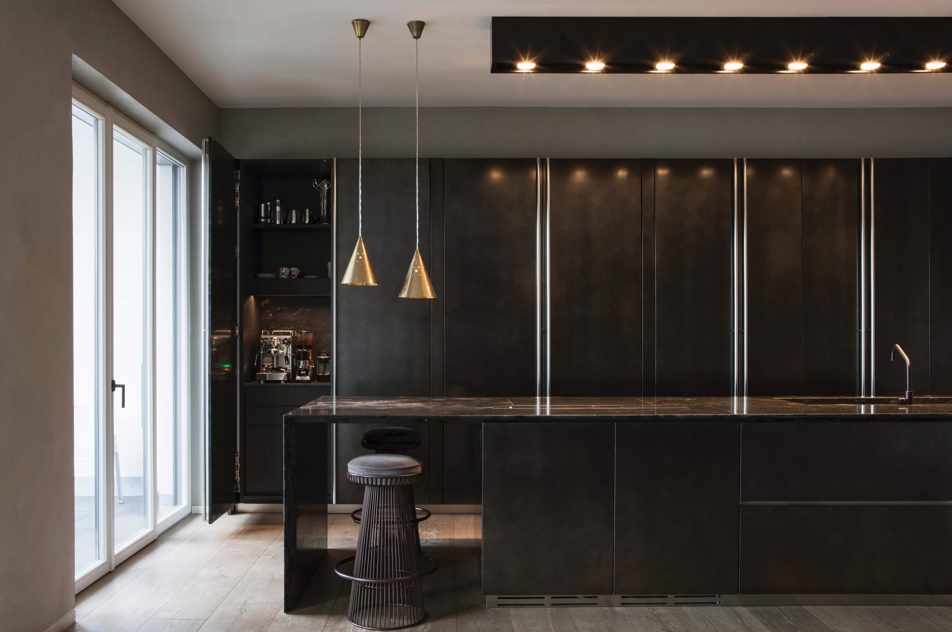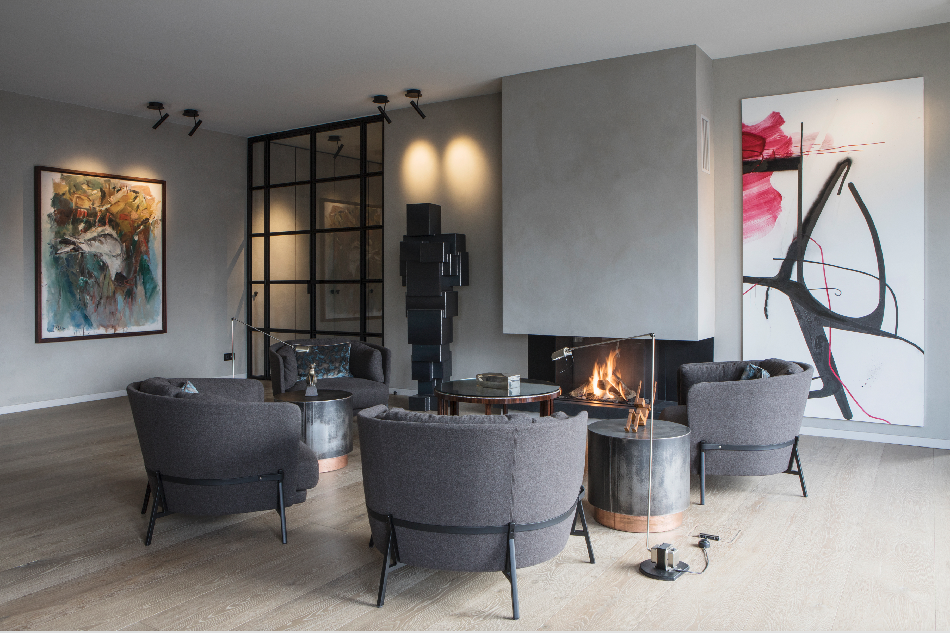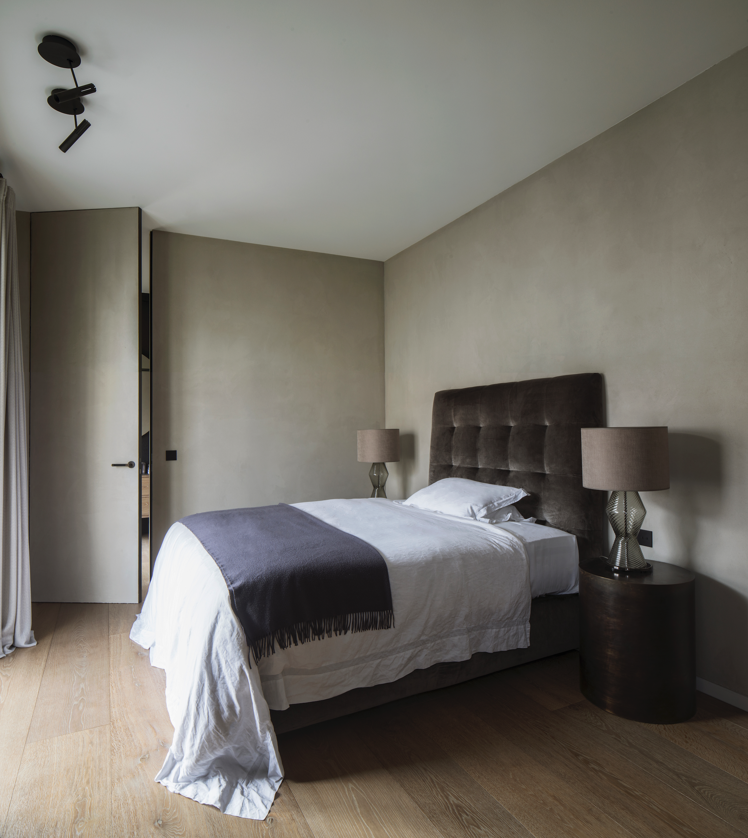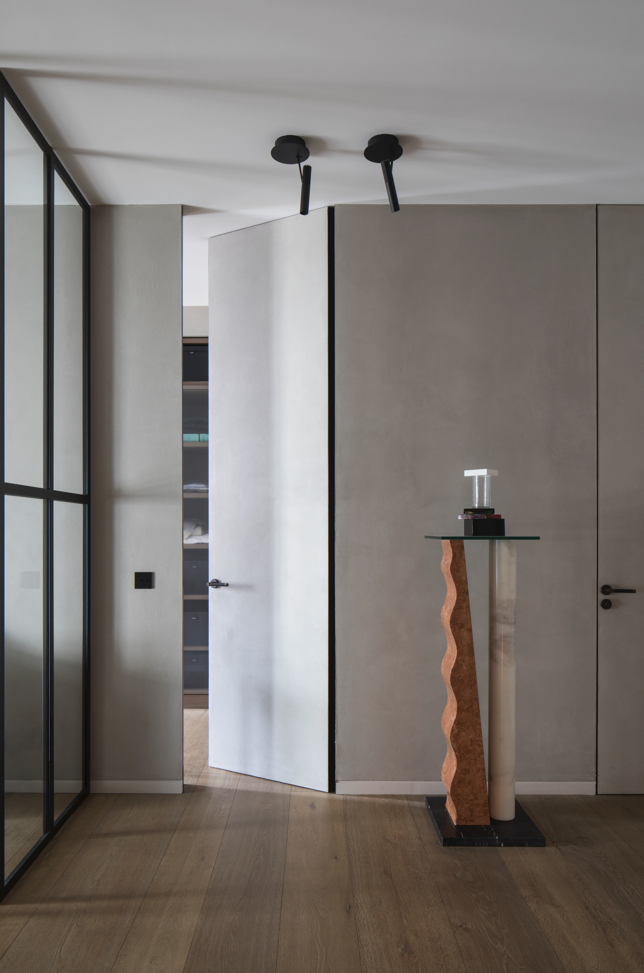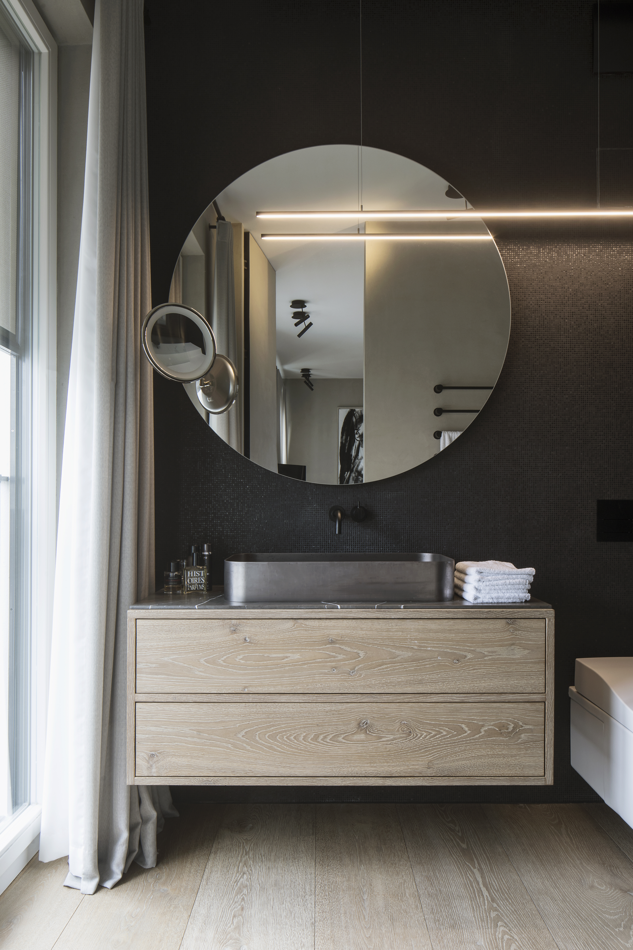Transforming two properties into a sophisticated and timeless two-bedroom penthouse apartment, the Fasanenstrasse project involved a complete redesign to create a cohesive and elegant living space, departing from typical Berlin floor plans. This project aims to create an elegant and timeless sanctuary reflecting modern minimalist principles and a high level of craftsmanship.
The comprehensive redesign incorporates warm tones, ample natural light, and natural materials such as volcanic stone and Schotten Hansen wooden flooring. Walls are finished with lime render by Sebastian Stahl, providing a backdrop for the curated selection of artworks, including photographs by Isaac Julien and various pieces by Ettore Sottsass and the Memphis Group.
To enhance the openness and emphasize ceiling height, custom-made full-height crittal doors by Lange and Sohn have been installed throughout. Full-height flat panel doors by Comtür Executive are bespoke finished with lime render to match the adjacent walls, ensuring a seamless look. Most of the ambient lighting is by Viabizzuno, with an Occhio light in the dressing room and a Venini chandelier in the guest WC.
The living room features reupholstered Le Corbusier LC purple sofas accompanied by a Serge Mouille lamp and De Padova furniture. An Anthony Gormly statue is placed by the fireplace, alongside artworks by Baseliz and Albert Oehlen. A Makassar Art Nouveau Jugendstil coffee table adds a unique touch to the space.
The kitchen has been designed with Boffi, featuring an island clad in Marquina black marble lit by antique lights. In the open-plan dining room, an Alex Verwoordt dining table is surrounded by Warren Platner Knoll chairs, a Roll and Hill Modo 3-sided chandelier, and a piece by Emilio Vedova.
