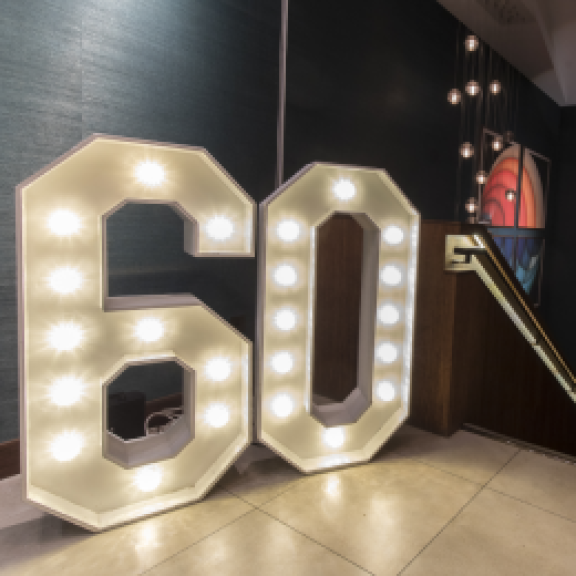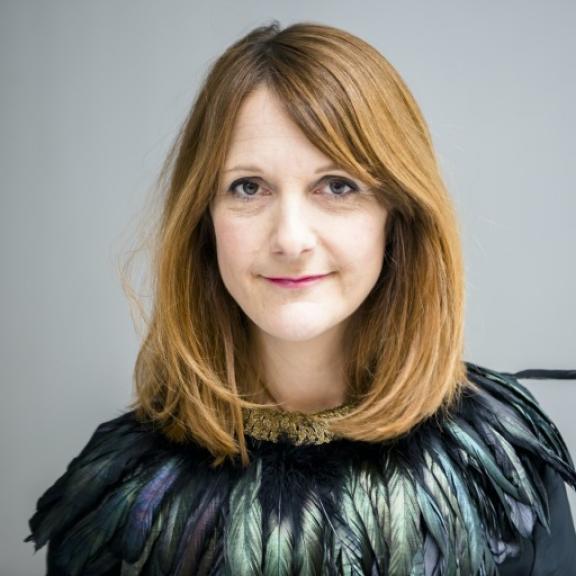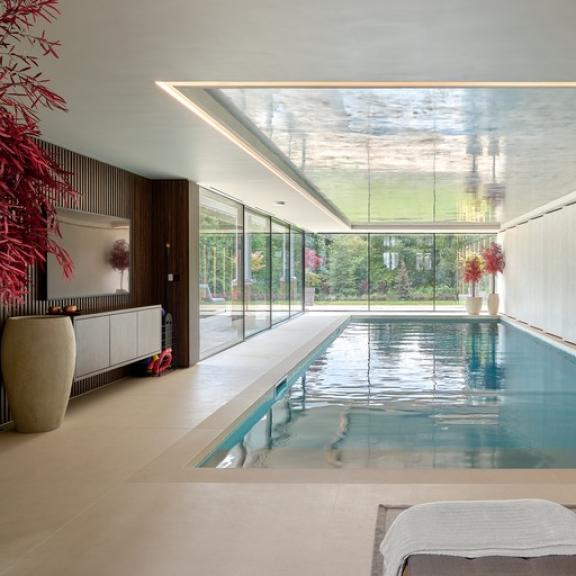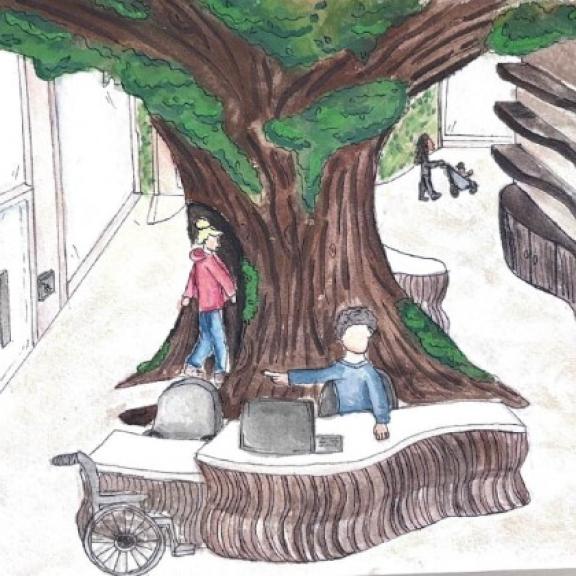How using 3D Software impacts design
BIID Member Martin Nealon shows how he uses SketchUp 3D interior design software to bring his ideas to life.
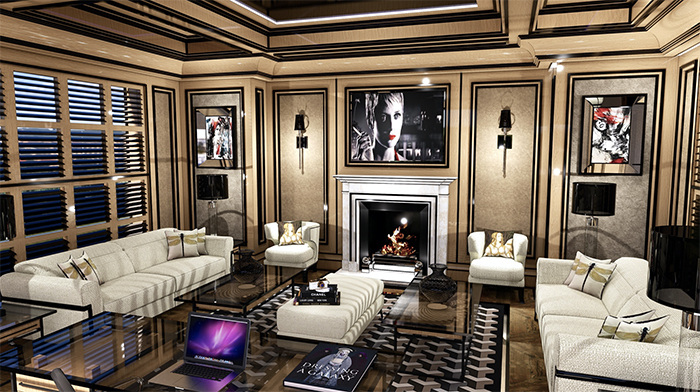
Martin has thirty years' experience working at the very top end of the domestic and commercial interior design industry and is a member of the British Institute of Interior Design. Even with his wealth of experience he was the first to admit that he is working within a very progressive design discipline and his initial training was based around the use of the drawing board, hand drawings and sketches.
Martin understood that it was important to adapt to current working practices by learning how to use digital design software if he was to compete within todays marketplace. He made the decision to retrain at the KLC School of Design at Chelsea Harbour. His expectations for retraining was to update his skillset however the degree level course effectively allowed him to reinvent himself as a designer. The key learning skills were the ability to harness current digital design tools and techniques as part of his design process.
Martin tried many different types of software but the common feature was that they were very complex to learn and operate, until he started using SketchUp.

“I’m a designer not a computer technician, the complexity of the CAD software meant I was using 90% of my energy struggling to understand the software leaving 10% for the creative process it was intended for."
“When I discovered SketchUp it was a revelation.”
“The learning curve to understand how to use the software was easy due to its simple interface and intuitive processes. Overnight the equation changed with 10% input into understanding the software leaving 90% of my attention applying the software to design my interiors and create beautiful presentations for my clients.”
Take a look at some of the projects Martin has used SketchUp for.
Developing an Idea
SketchUp is a simple program with powerful features. The software allows you to design intuitively within the 3D environment without worrying about over complex protocols within the operation of the software. This reception desk is a good example of how 3 D environment can enhance the development of a design idea.
The inspiration was based on the simplicity of origami folding. Hand sketches or 2D drawings have their limitations but being able to model the abstract folded shapes as a 3D model adds a whole new level of creativity to the design

Exploded View Render
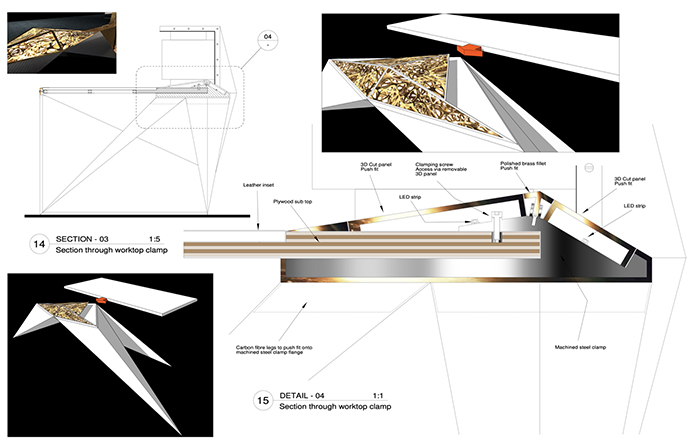
Technical Detailing
The Process
The best way to illustrate a process is to show an example of the workflow. This example is based on a project that required a cutting edge modern interior for a private medical practice. The client did not want the stereotypical row of small claustrophobic surgeries set behind closed doors.
By building the model in SketchUp the design could be accessed for the use of space, light and materials. The use of electrostatic glass to provide an open plan environment that could be made opaque for privacy was key to the design solution offered to the client.
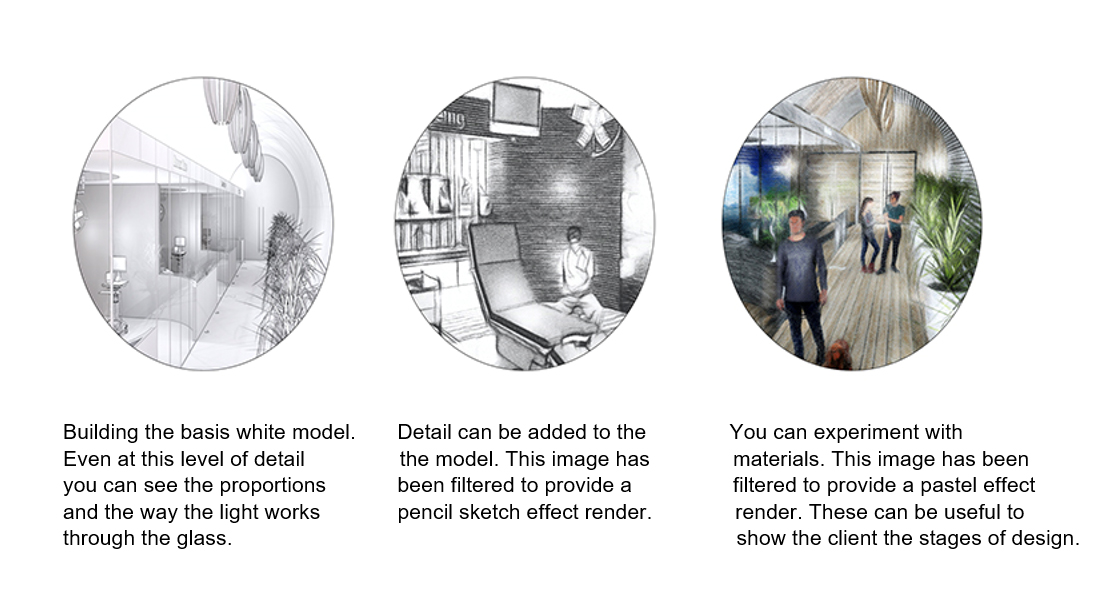
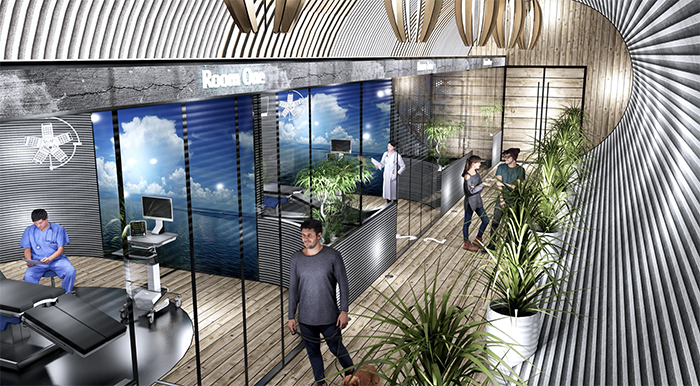
Colour Render Corridor
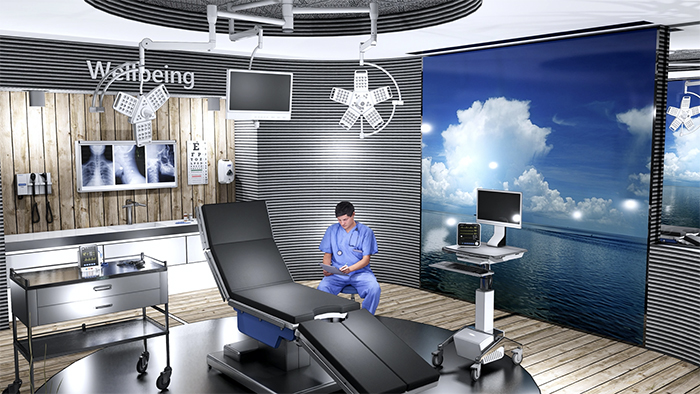
Colour Render Surgery
Take a look at a video walk through of this scheme.
Colour and Texture
Modern Bathroom
SketchUp is a fantastic design tool that allows the designer to visualise the room in its basic white model format and then add colour and texture. With this example you can see a bathroom in basic model form which then progresses to a monochromatic black and white scheme.
As the model is already built it is relatively easy to experiment with the colours and textures. From a designer's point of view this allows for experimentation and from a client's point of view multiple options of the same scheme can be presented.
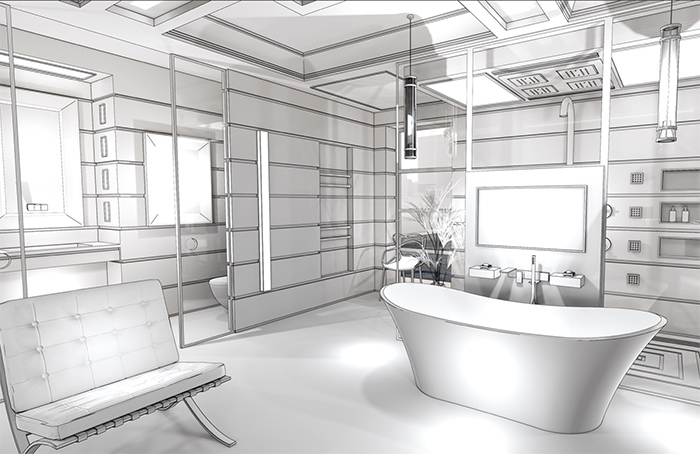
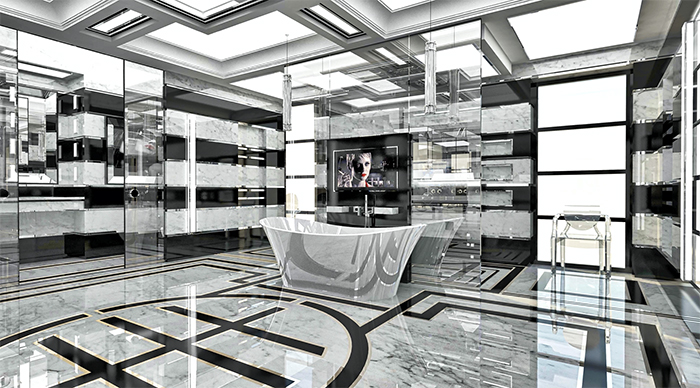
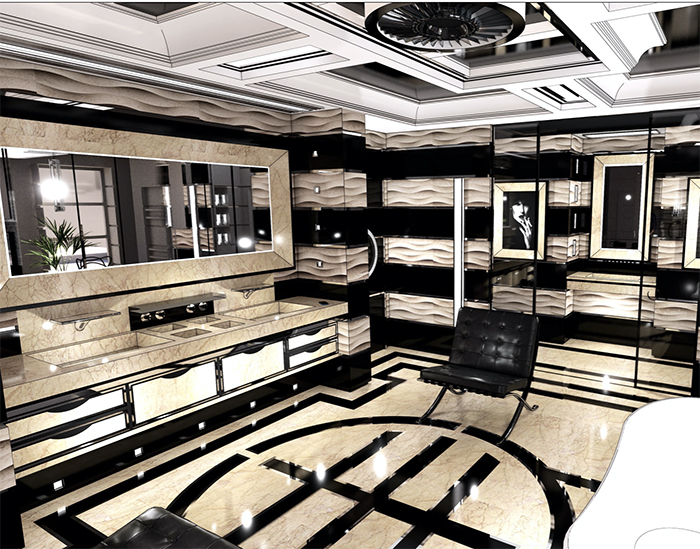
Take a look at a video walk through of this scheme.
Creating your Vision
The advantage to creating a room within a digital model is that it allows the designers to create simple modernist rooms or, as in this case, create very complex traditional settings. This scheme is based on a Biedermeier style using piano finished maple with ebonised moulds to add contrast.
The free standing furniture for this design was downloaded from the SketchUp warehouse and the materials and proportions altered to harmonise with the scheme. In addition to modelling the room SketchUp allows you to control the lighting within the space. This makes it possible to render the scheme with a daytime and evening setting to highlight the lighting scheme being proposed.
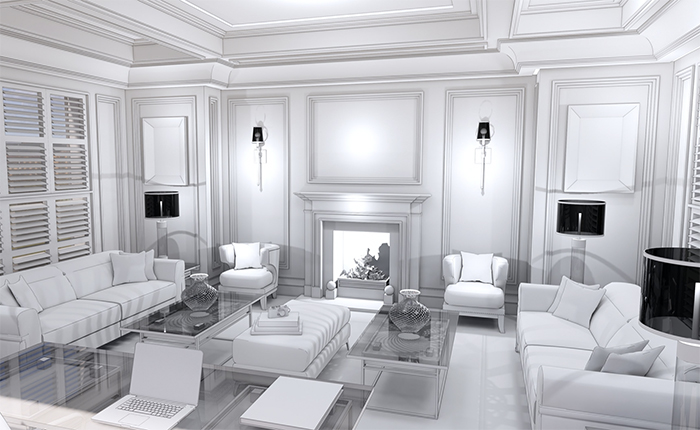
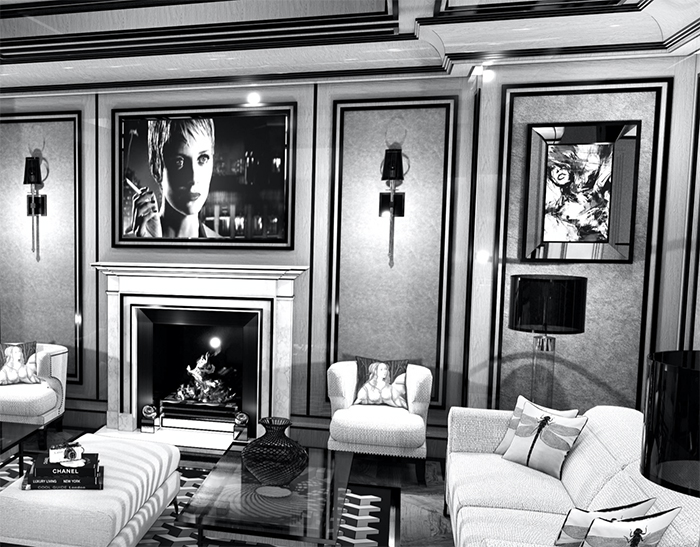
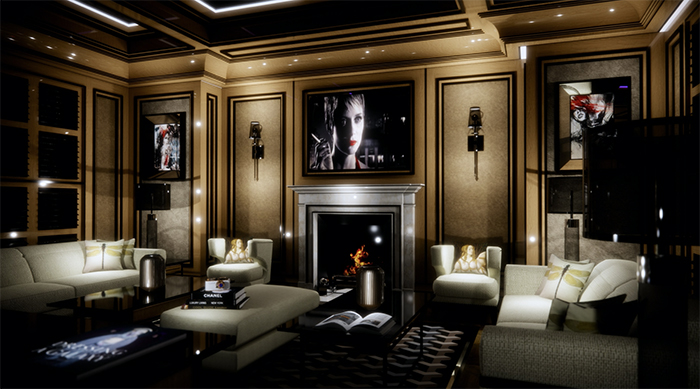
Good to Knows and Useful Links
See for yourself - Get a free trial
Learn more about SketchUp
SketchUp Warehouse You don’t have to model everything from scratch. In fact, hundreds of thousands of 3D models representing real products are available for download (for free!). Find product models from your favourite manufacturers and place them straight into your project. With 3D Warehouse, you can visualise that sink or mid-century sofa with your client before anyone commits to it.
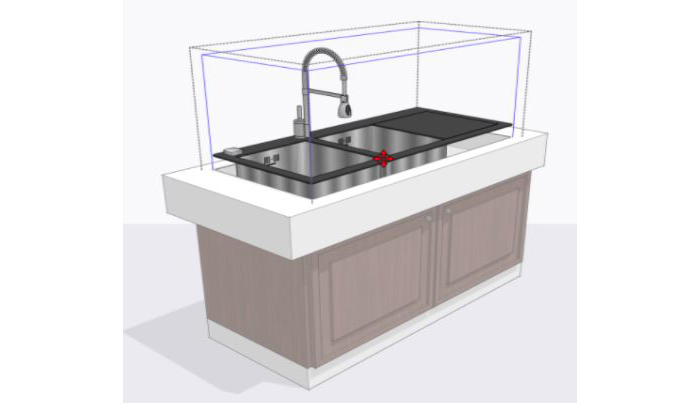
SketchUp Textures offers thousands of materials that can be used to enhance your model.
Make your models look as hand-drawn or as realistic as you like. Upload your own hand strokes or choose from SketchUp's core styles to create a warm touch. Or, use SketchUp Extensions to produce jaw-dropping photorealistic images.
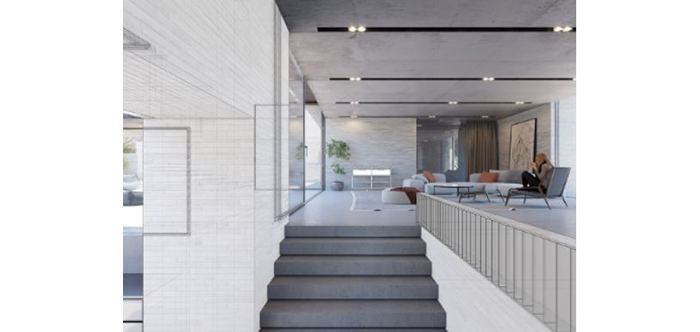
SketchUp on Youtube offers simple tutorials on every aspect of using the software creatively.

Explore new resources from the BIID. Seeing a padlock? Just login or become a member to view.
View the highlights from our 60th anniversary party
We asked Anna Burles: What makes the perfect software?
Discover the smart home technology awards with Platinum Partner, CEDIA
Explore the latest, member-exclusive, templates designed to make your life easier.
University of Gloucestershire wins the BIID Student Design Challenge 2025.

