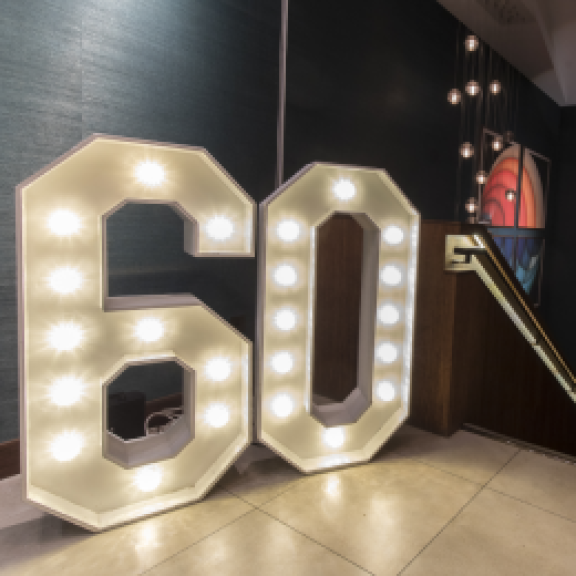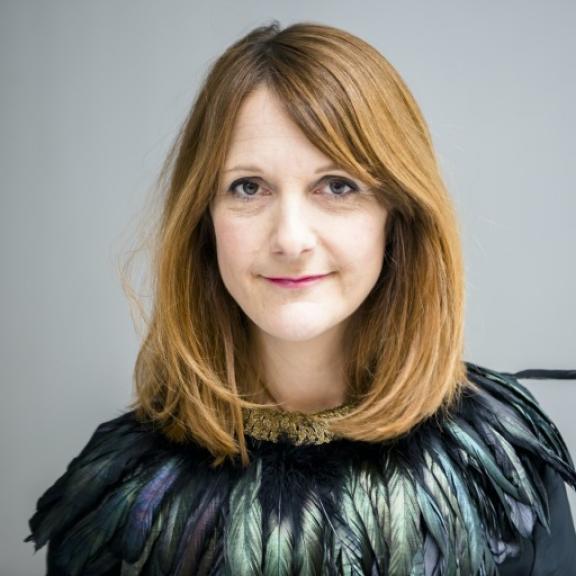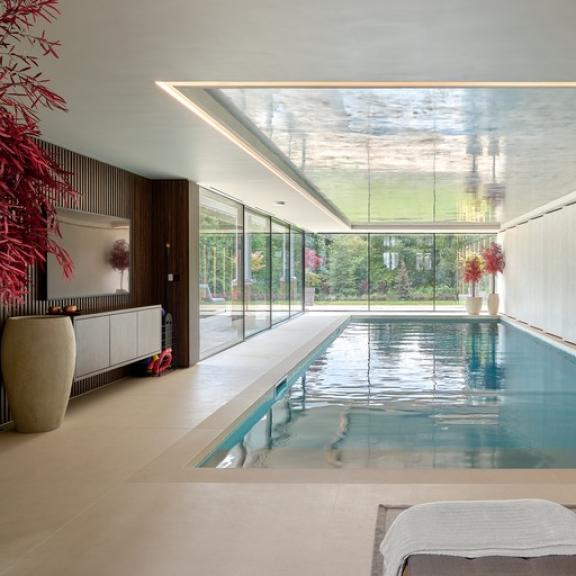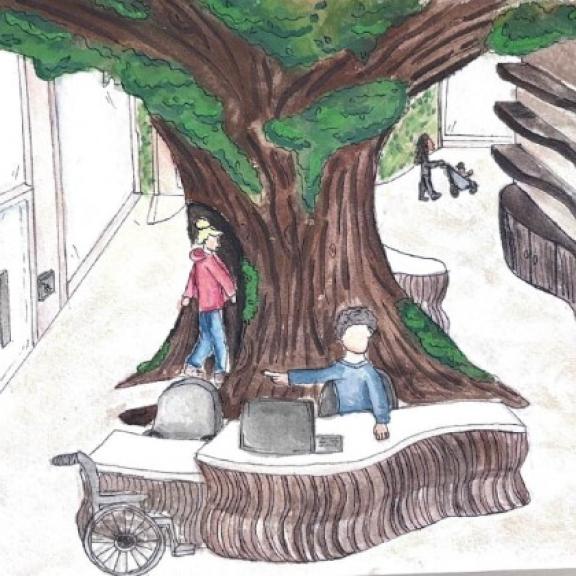Monthly Drawing Board Series
BIID President Lester Bennett introduces our new Drawing Board Series, designed to showcase the hand drawings of our members.
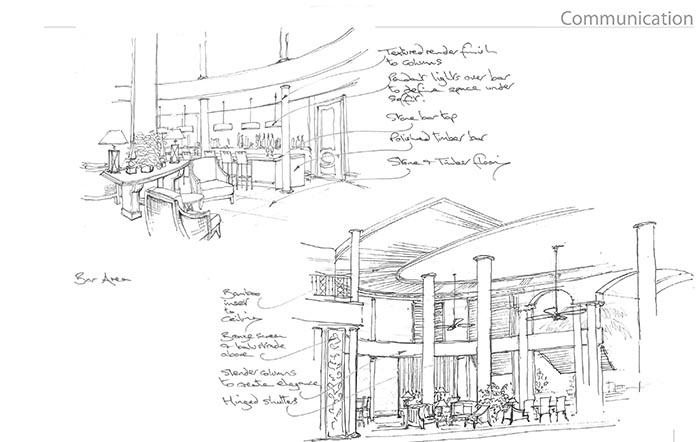
An Introduction from BIID President Lester Bennett
Hello and welcome to the first of the Monthly Drawing Board' series, where I hope to brighten the mood and bring some light relief to what has been a thoroughly miserable year to date!
Without too great an air of seriousness this is where I hope to encourage you all to engage in the wonderful world of hand drawing. In this series not only will I be posting some of my own drawings but invite you all to participate by sending in your drawings to share with us and to help illustrate the many uses to which hand drawings can be put. I have created a subtitle for each element of the series (see below/above) to create some sense of order but it is not written in stone! So, please send us your drawings which we will include each month under the relevant categories and at month 8 we will have a complete members’ gallery for all drawings received.
I kick-off by presenting a collection of my own drawings relating loosely to the monthly categories. This is not to promote myself as any great practitioner of the art, as there are many of you out there who are far more proficient, but to use this opportunity to bring it to the attention of many who may have not considered this as a particularly relevant means of communication, preferring perhaps to use CAD, precedent images and mood boards, or maybe feel they have insufficient skill.
I find that hand drawing is usually faster and more direct (brain to hand to paper) and more expressive, often connecting with the client or fabricator in a more personal manner regardless of the level of proficiency. Such drawings can evoke atmosphere or nuances of form which are sometimes less easy to achieve digitally.
Furthermore, even the most simple of sketches whether plans, details or 3D visuals, sketched in front of a client helps to establish an idea on the spot, saving time and money. Sometimes these can be discussed and revised there and then, achieving client interaction and involvement in their own design, ensuring the client has full buy-in of the idea.
Enough words, I hope you enjoy looking at these drawings and I look forward to seeing yours!
PS The BIID is intending to offer an on-line hand drawing course for interior designers soon, so watch this space.
Examples of what is to come.
September - Concept sketches specific to clients, such as plans/visuals for discussion
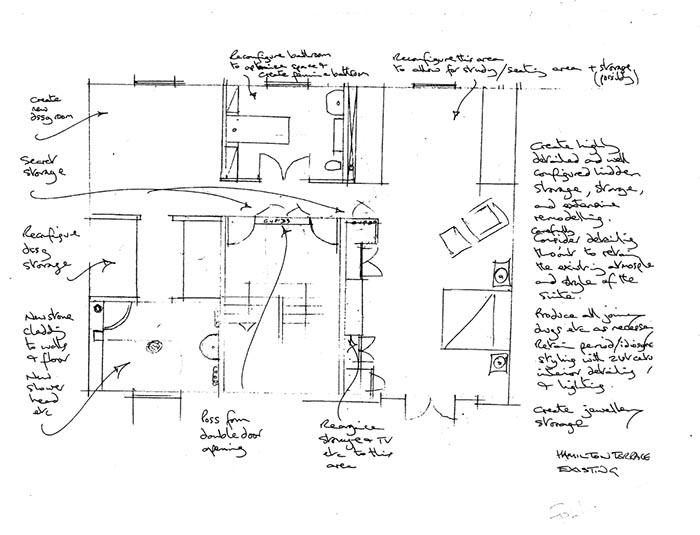
This is a simple trace of the measured survey to enable briefing notes to be added.
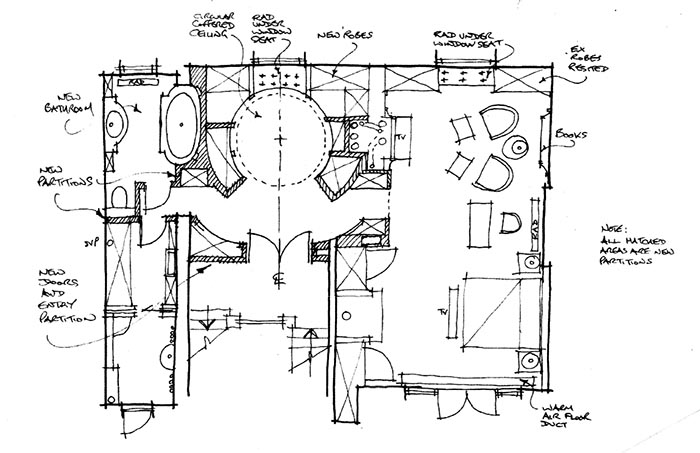
Here is a sketch plan to scale traced over the measured survey.
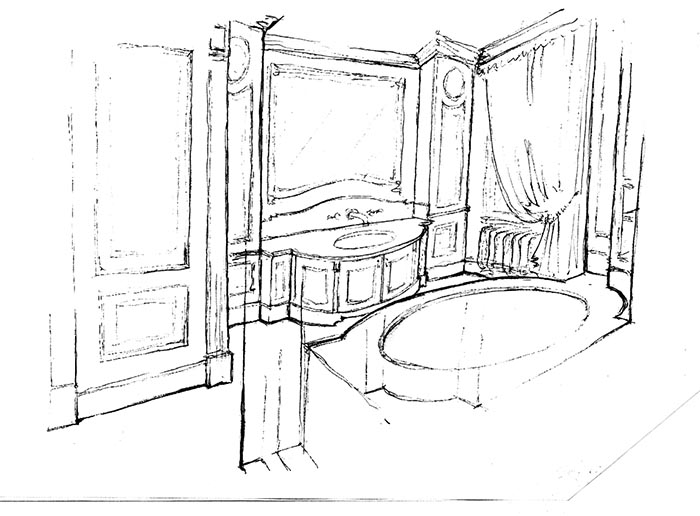
This is a sketch visual illustrating the bathroom in the plan option above.
October - . Freehand drawings specific to joinery and construction concept details
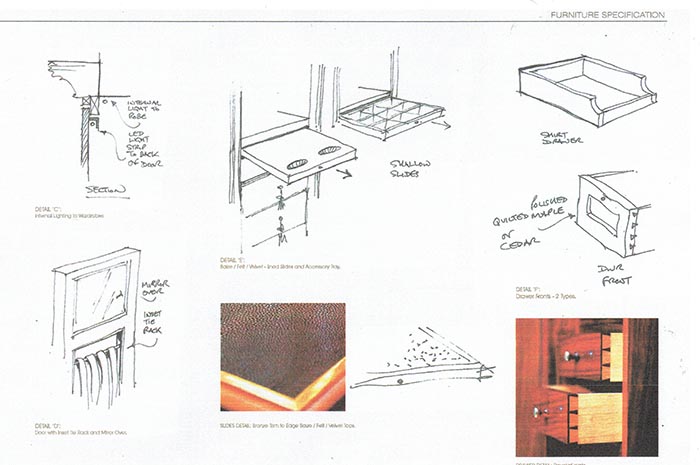
Sketch proposals for joinery details of a wardrobe interior along with precedent images.
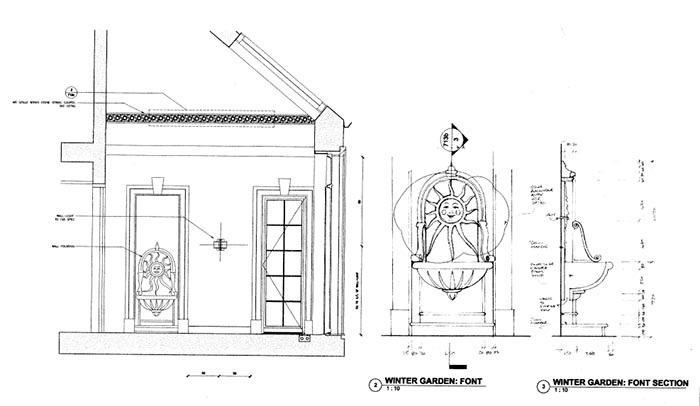
Freehand and ruled scale drawing for a water basin in a Moscow winter garden, with CAD elevation on an Indesign sheet.
November - Drawings for client /pitch presentations using additional media layers such as photoshop and in design.
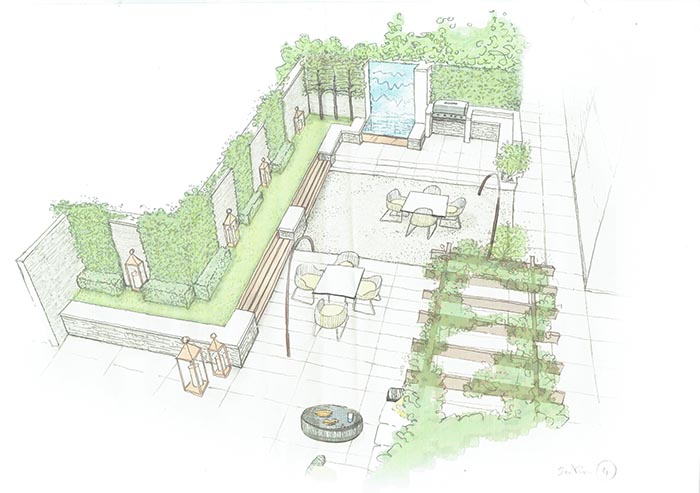
Client presentation freehand drawing of garden design for a residential development, with Photoshop coloured render
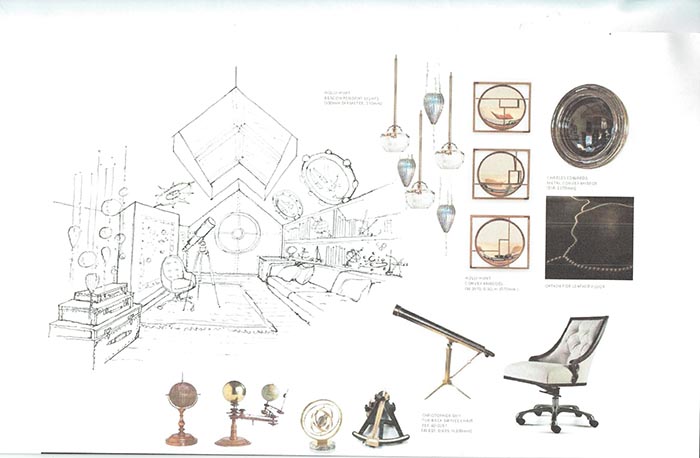
Freehand sketch and precedent images on an Indesign sheet for a ’star gazing room’ in Moscow.
December- Sketching on travels for inspiration and study
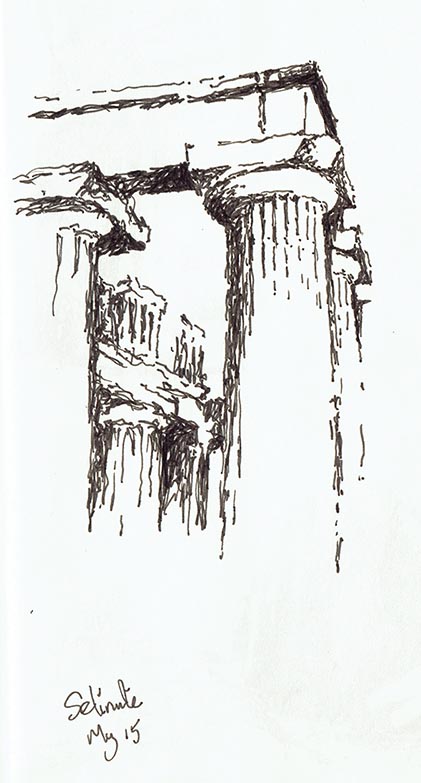
Rapid freehand drawing of temple in Sicily, fluted Doric columns were of interest. Drawings of Greek and Roman public buildings are useful for future reference and the study of proportion etc.
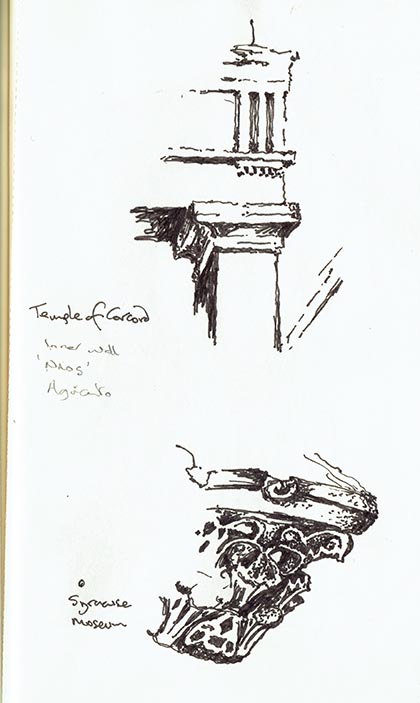
Rapid freehand drawing of unusual square section column showing capital, frieze, triglyphs and metopes. Discarded Corinthian capital on the ground - Sicily.
January- Drawings for construction/design intent
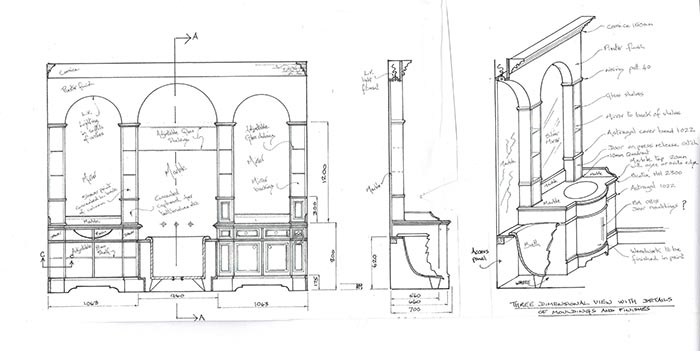
Ruled scale drawing of elevation, section and 3D section for a bathroom scheme drawn in 1985, ancient I know, but I still like this drawing. There is another section to this which I’ll post in another month’s time.
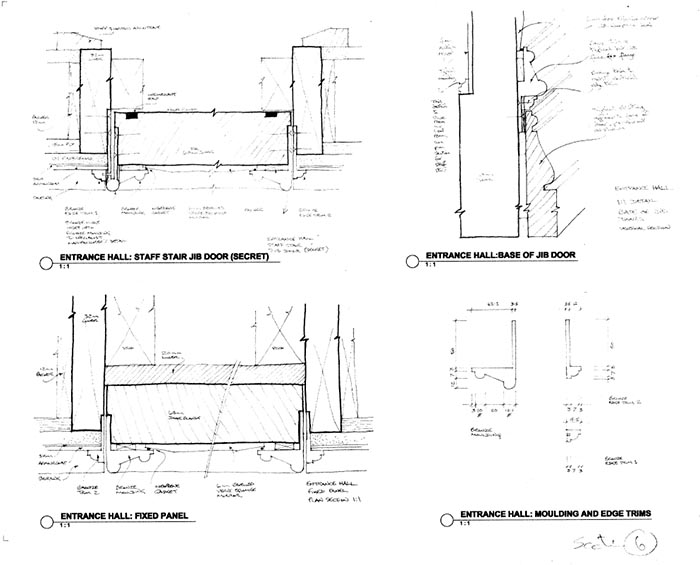
Freehand trace over rapid, measured, ruled base. These were full size sections for construction.
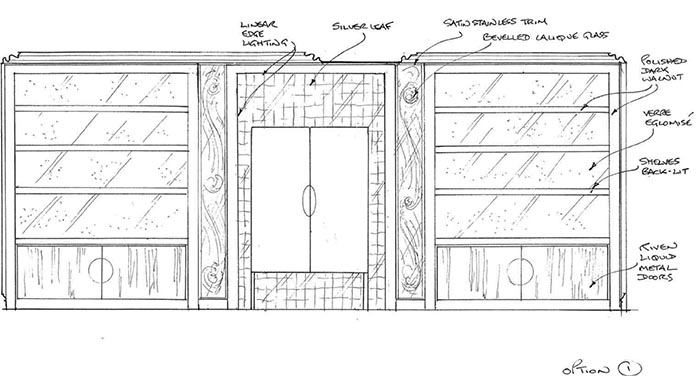
Design intent ruled, scale elevation for display shelves and drinks cabinet to drawing room in south of France, annotated and textured to indicate finishes.
February- Measured Perspective Drawings
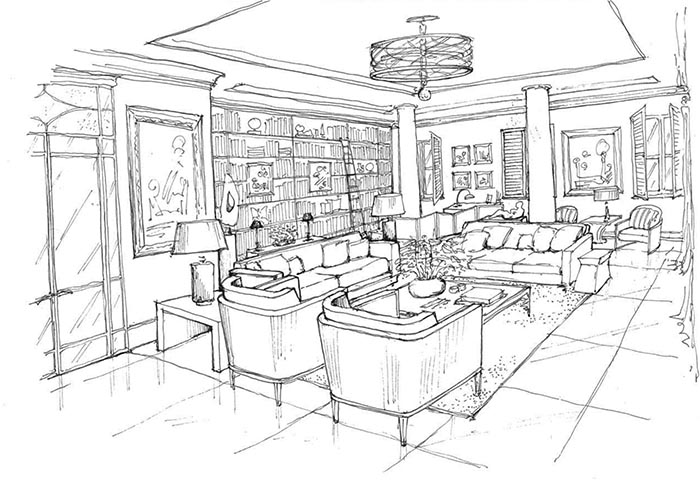
Freehand perspective drawing, traced over my measured space frame, for a reception room in south of France.
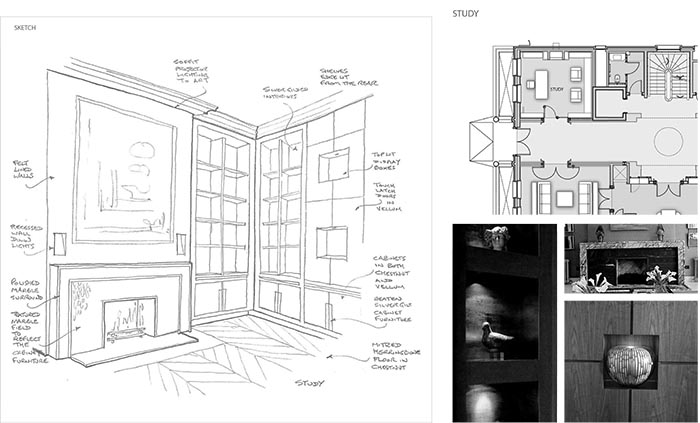
Freehand measured perspective for a Library in St John’s Wood along with precedent images and rendered plan on an Indesign sheet.
If you would like to submit any drawings for the upcoming gallery then please send them to info@biid.org.uk.
Explore new resources from the BIID. Seeing a padlock? Just login or become a member to view.
View the highlights from our 60th anniversary party
We asked Anna Burles: What makes the perfect software?
Discover the smart home technology awards with Platinum Partner, CEDIA
Explore the latest, member-exclusive, templates designed to make your life easier.
University of Gloucestershire wins the BIID Student Design Challenge 2025.

