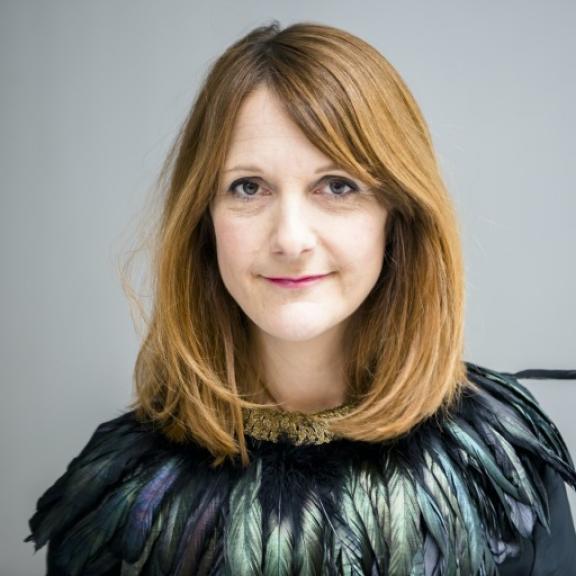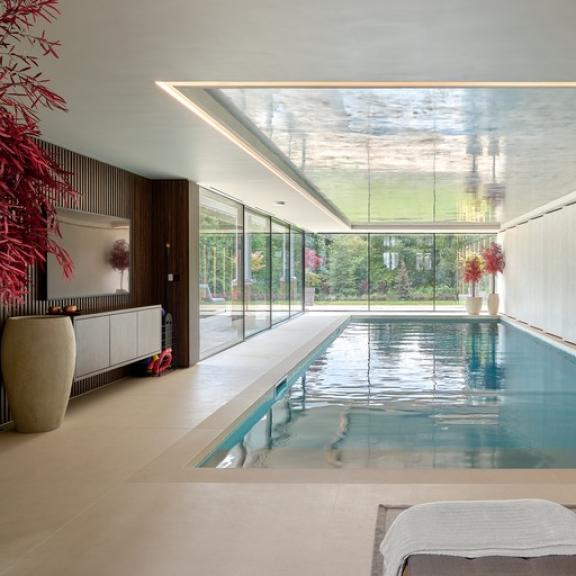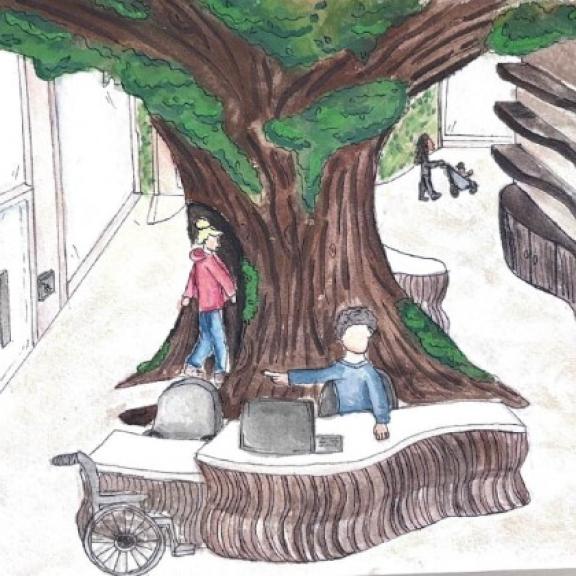President's December/January Drawing Series
These past two months have focussed on sketching on travels for inspiration and study, and drawing for construction/design intent.
Our President Lester Bennett invites our members to join him in displaying their hand drawings to highlight the important role they can play in interior design. Lester will also be sharing some tips every month on how these can help when designing.
For any BIID members who would like to contribute please send your free hand drawings to info@biid.org.uk. Next Month's category is Measured Perspective drawings. All future categories and example can be found here.
President's Selection
Cabinet Plan
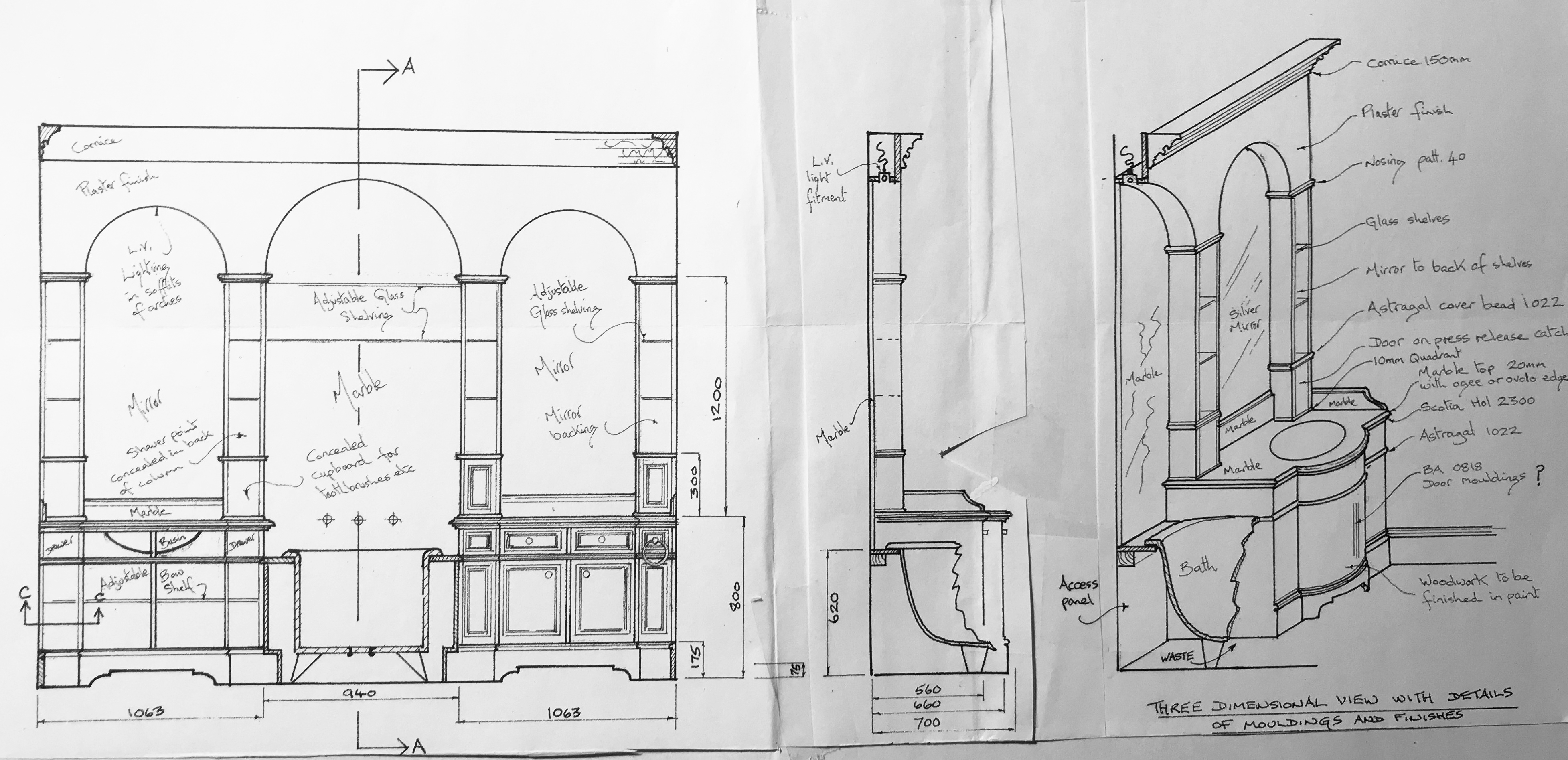
This drawing first appeared when we started the drawing board series but I wanted to include it again here, in context with the other drawing of the set that was given to the cabinet maker. No other drawing was issued for this and everything the cabinet maker needed is included in this set. Although ancient, it does show that construction information can be concise if thought through. The value of the 3D sections can’t be underestimated.
Bespoke Sideboard
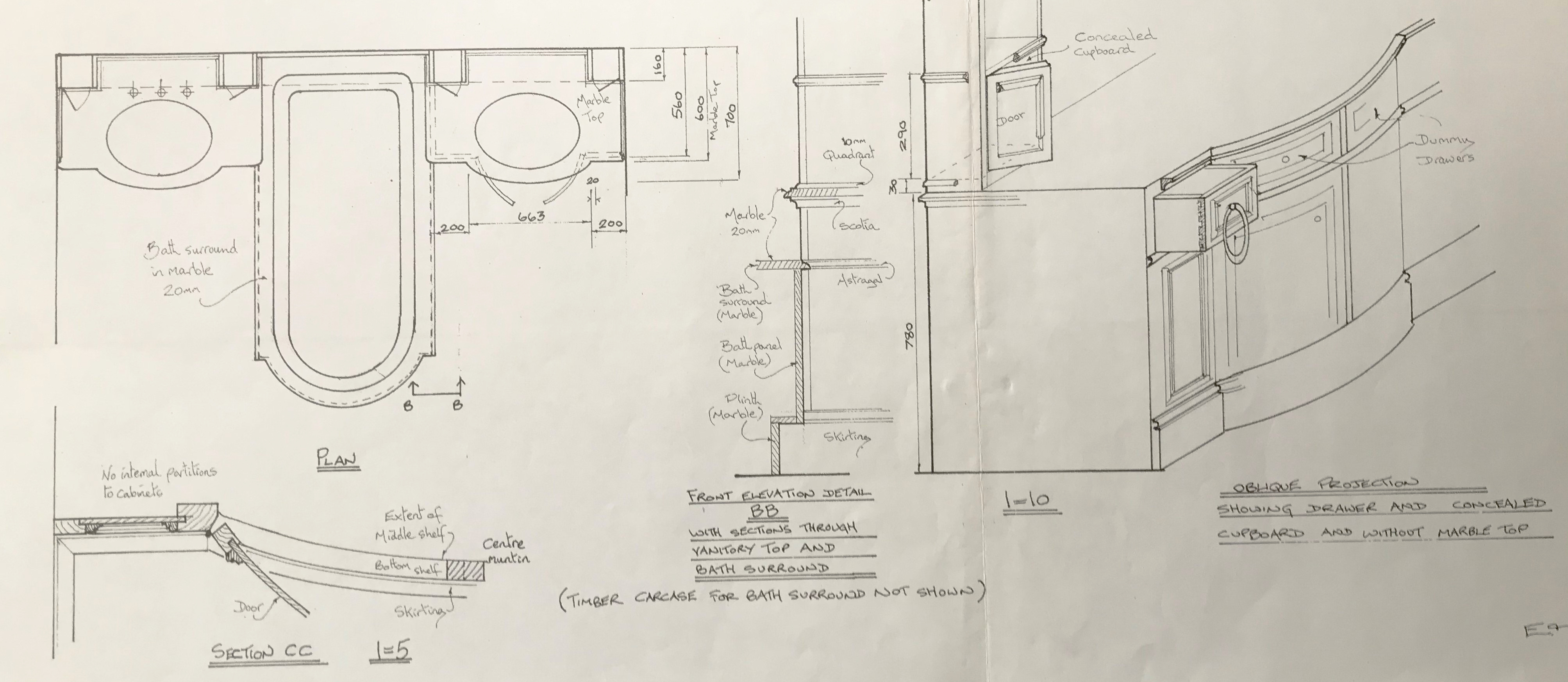
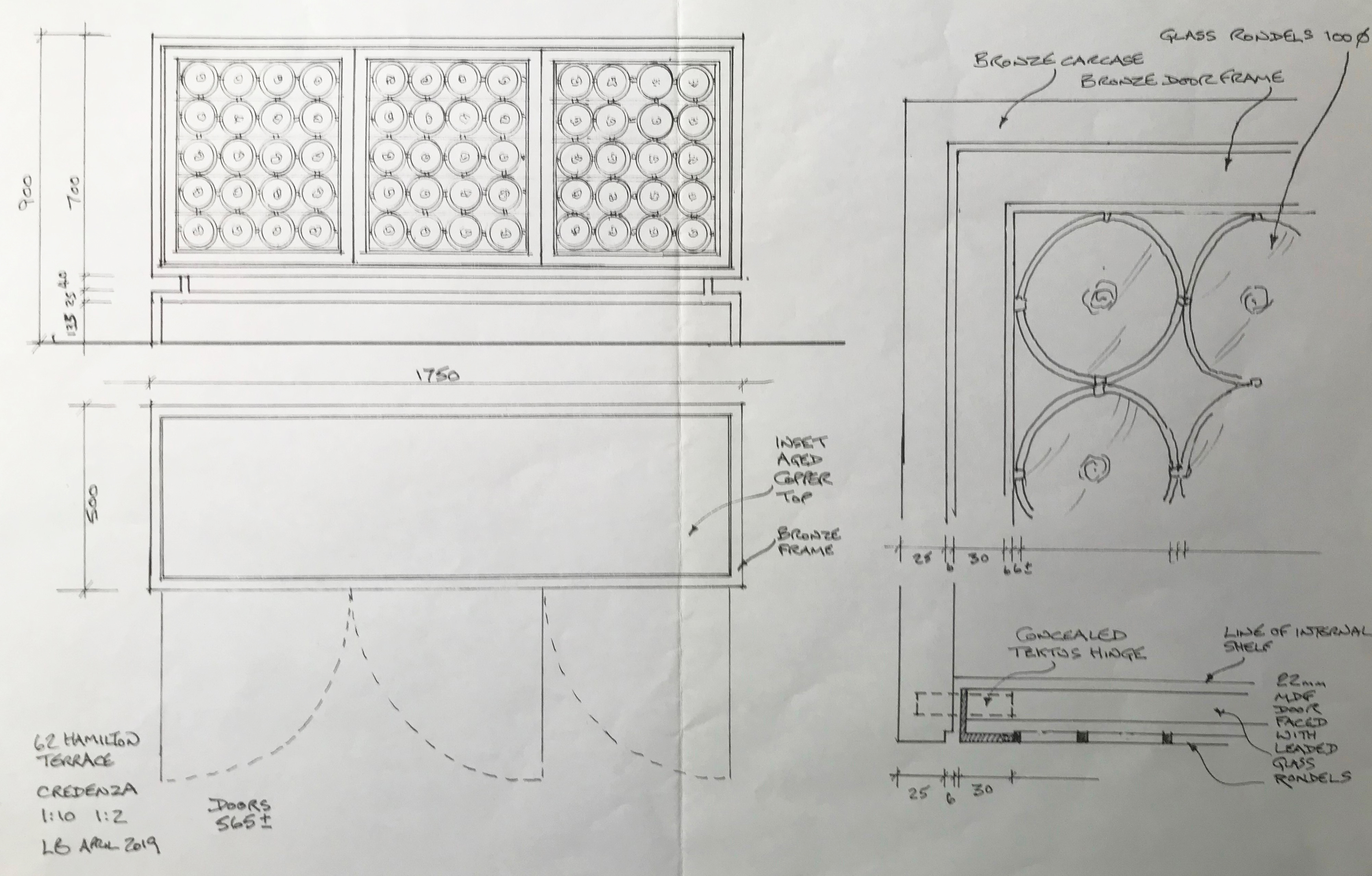
This is a drawing of a bespoke sideboard. I didn’t have much time to produce this, so the drawing of the circles leaves a little to be desired, however it does give all of the information that the cabinet maker needs, with the exception of the positioning of the legs. This was a further drawing, not shown.
Obviously, it is imperative to ask the maker for real samples of the finish, just “bronze” or “aged copper” isn’t sufficient. You may have a sample yourself which the maker can match to, or he provides a range for you to choose based on discussion between you both for instance.
If you are working with one particular maker over a period of time there also develops a sort of shorthand and an understanding by the maker of what is required by you. Certain things that you may have a preference for, like veneering details such as over- veneering or solid edge, or biscuit mitred frames versus mortise and tenon, can often become a learned response by the maker. This obviously is determined by the sort of job it is but one often develops these preferences over time for the majority of items designed.
Bath Headrest
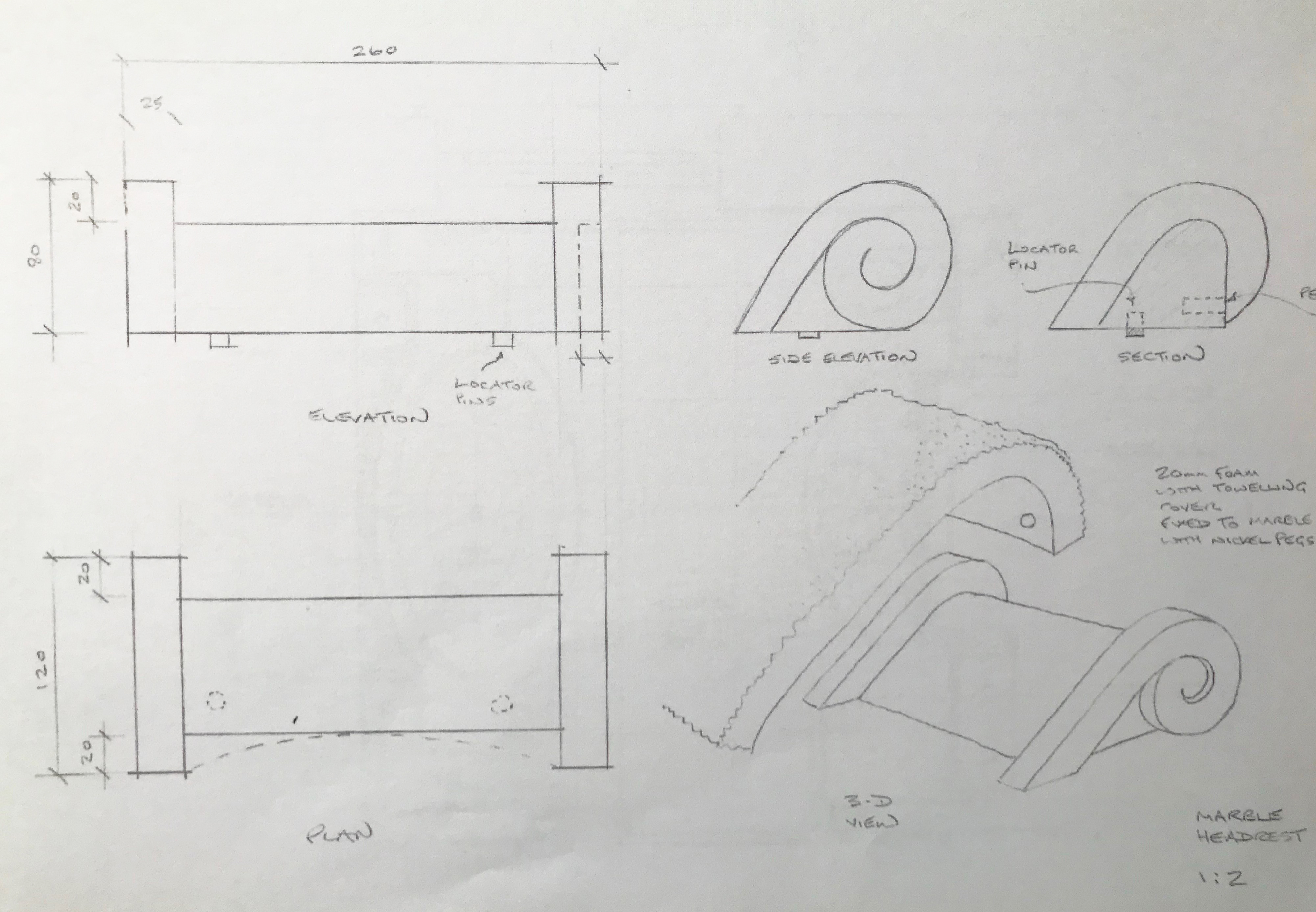
A simple drawing for the marble and towelling headrest for the bath that was made for the Venetian House, a photo of which is in my member profile, the headrest clearly seen. As I mentioned before, the simplicity belies a fair degree of thought prior to producing the drawing. Again, the 3D sketch helps the maker to understand more fully the intent.
Joiner Drawing
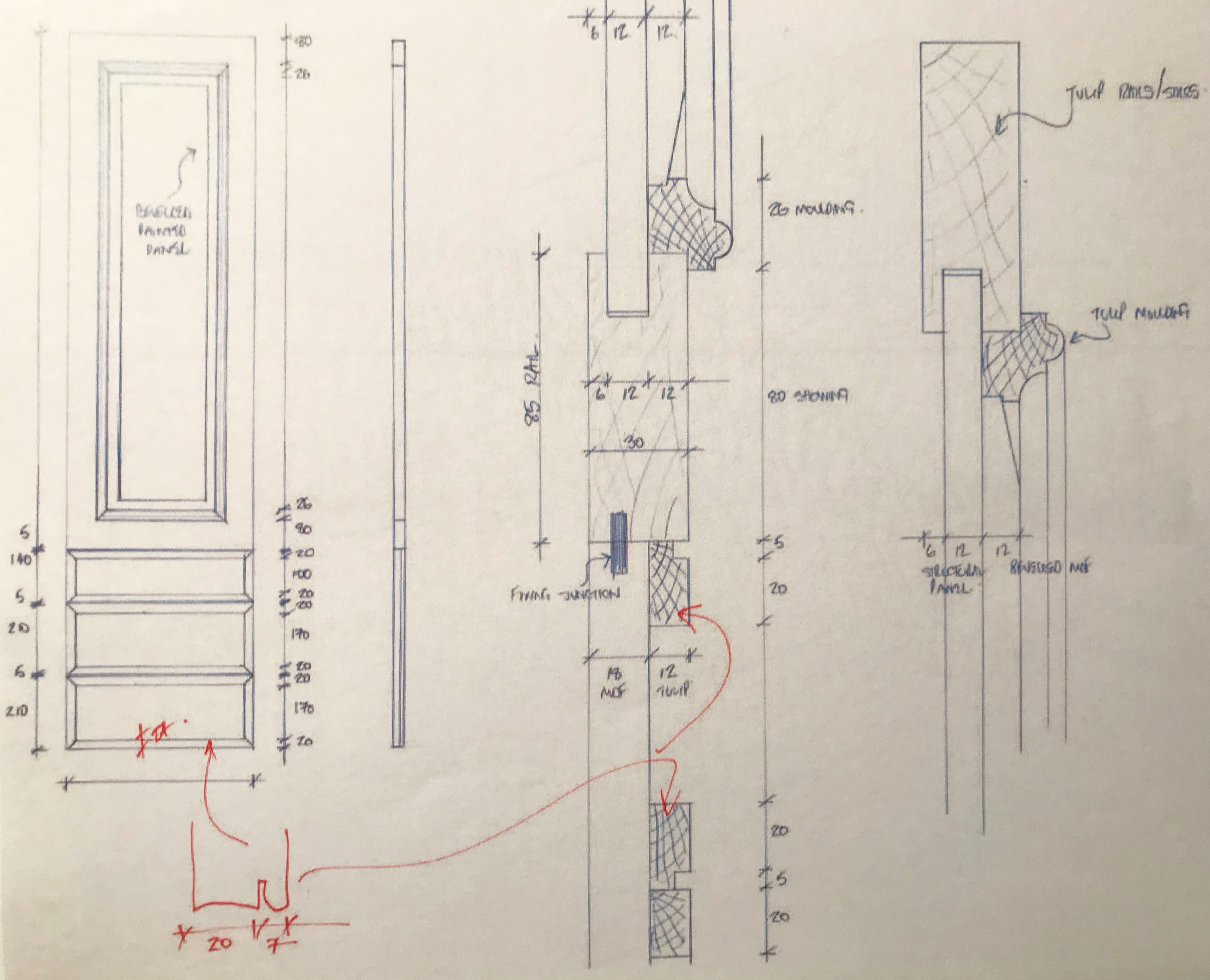
This is a hand drawn “rod” produced by a joiner I have used for over 25 years, he’s great and produces excellent, high end quality work. A “rod” generally refers to a full size (1:1) drawing produced by the maker for his own use but which should be checked by the designer. In this instance it is not 1:1 and perhaps is a loose interpretation of the term, but is still a drawing made by the maker for manufacture.
He has drawn this based on sketch information from me. It is good if your maker can produce drawings such as these because it clearly shows their understanding of the design intent prior to manufacture.
You can see that I have checked the drawing and marked-up my preference for a detail in red. This procedure ensures no costly mistakes are made and that the end product is what both you and the client were expecting!
Bathroom Details
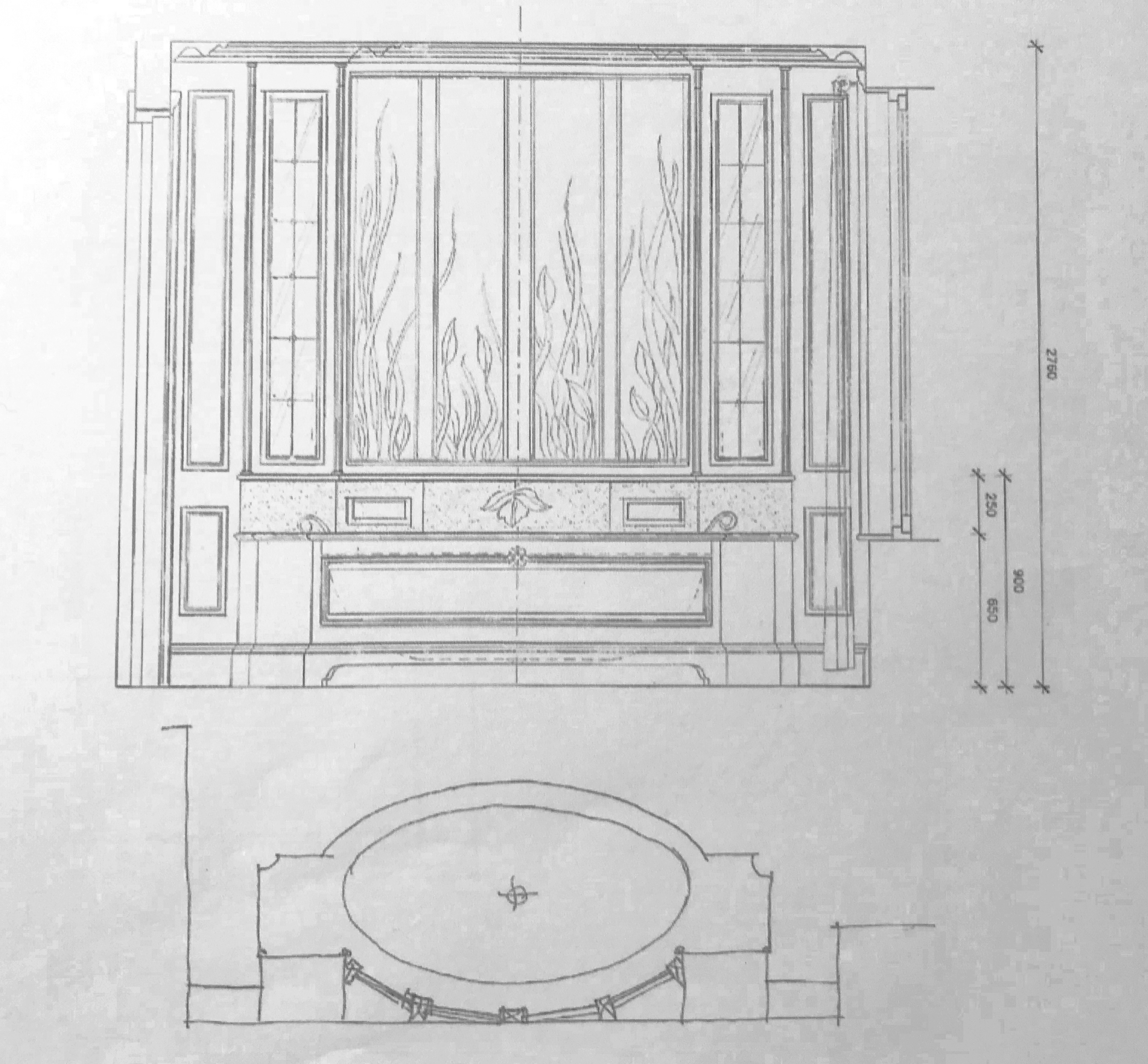
I have included this drawing as it is an example of a scale drawing reinforcing design intent. The many details that were required for this bathroom are not shown as they were mainly CAD, but this drawing I produced by hand to show the contractor the desired effect in elevation. Is was quicker than CAD to draw as it had organic elements in the back panels.
Hotel Lounge
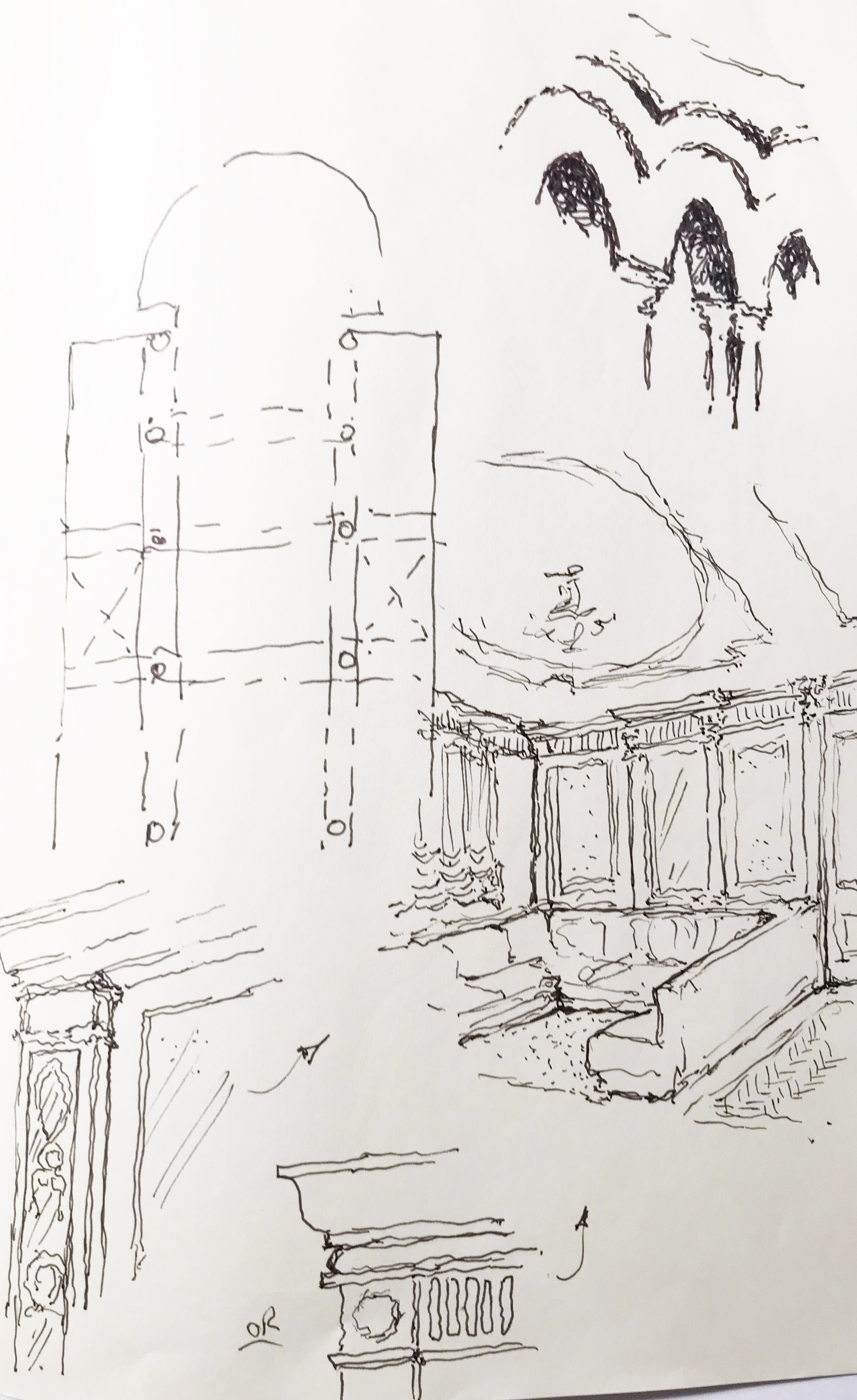
I was on on holiday in Sicily and one of the schemes the practice was working on whilst I was away was a classical interior. The hotel I was staying in had some detailing in their main lounge which I thought would be ideal. So I sketched it and emailed it back to the team. It worked, and the client was happy!
Bookcase Concept
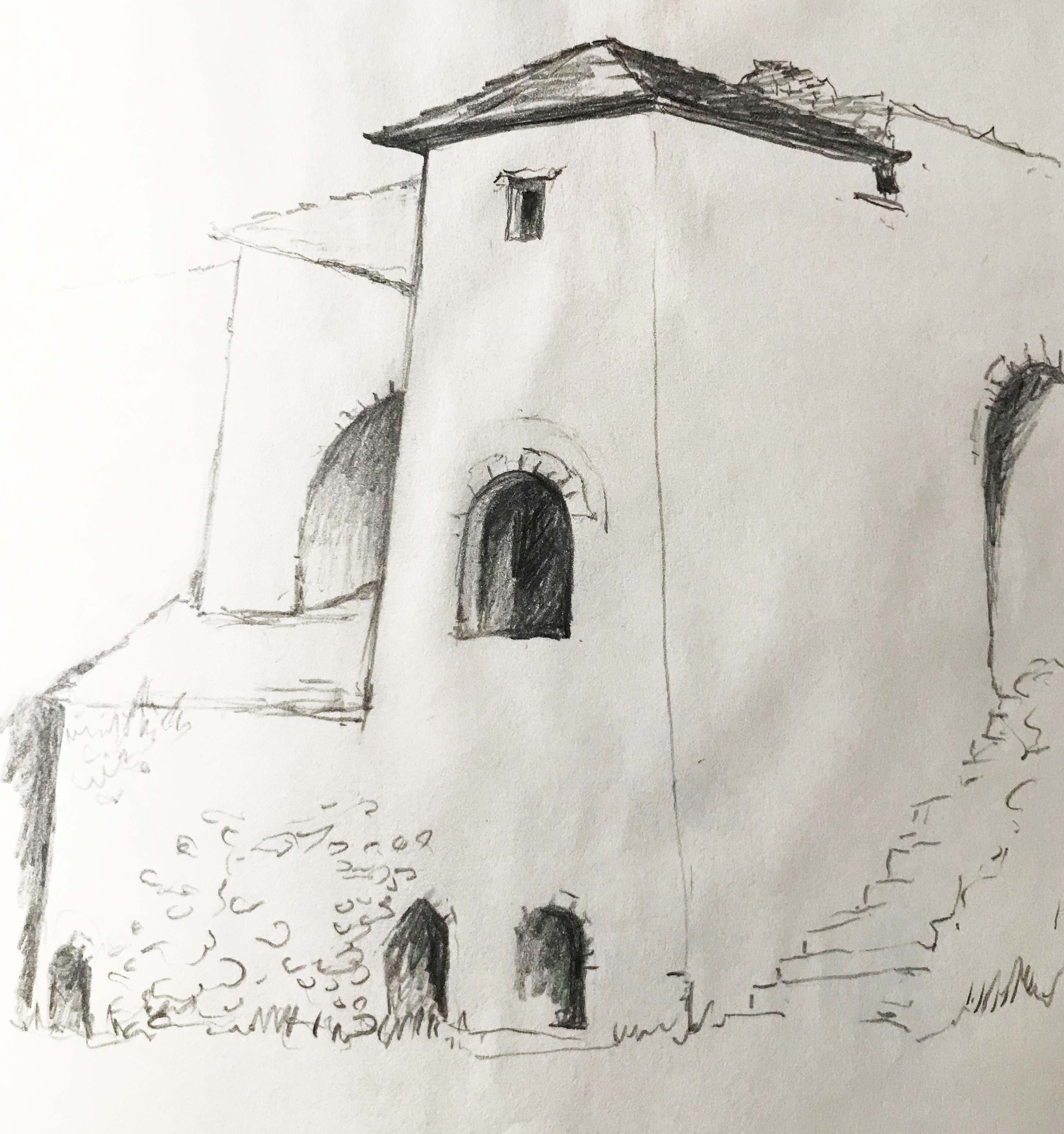
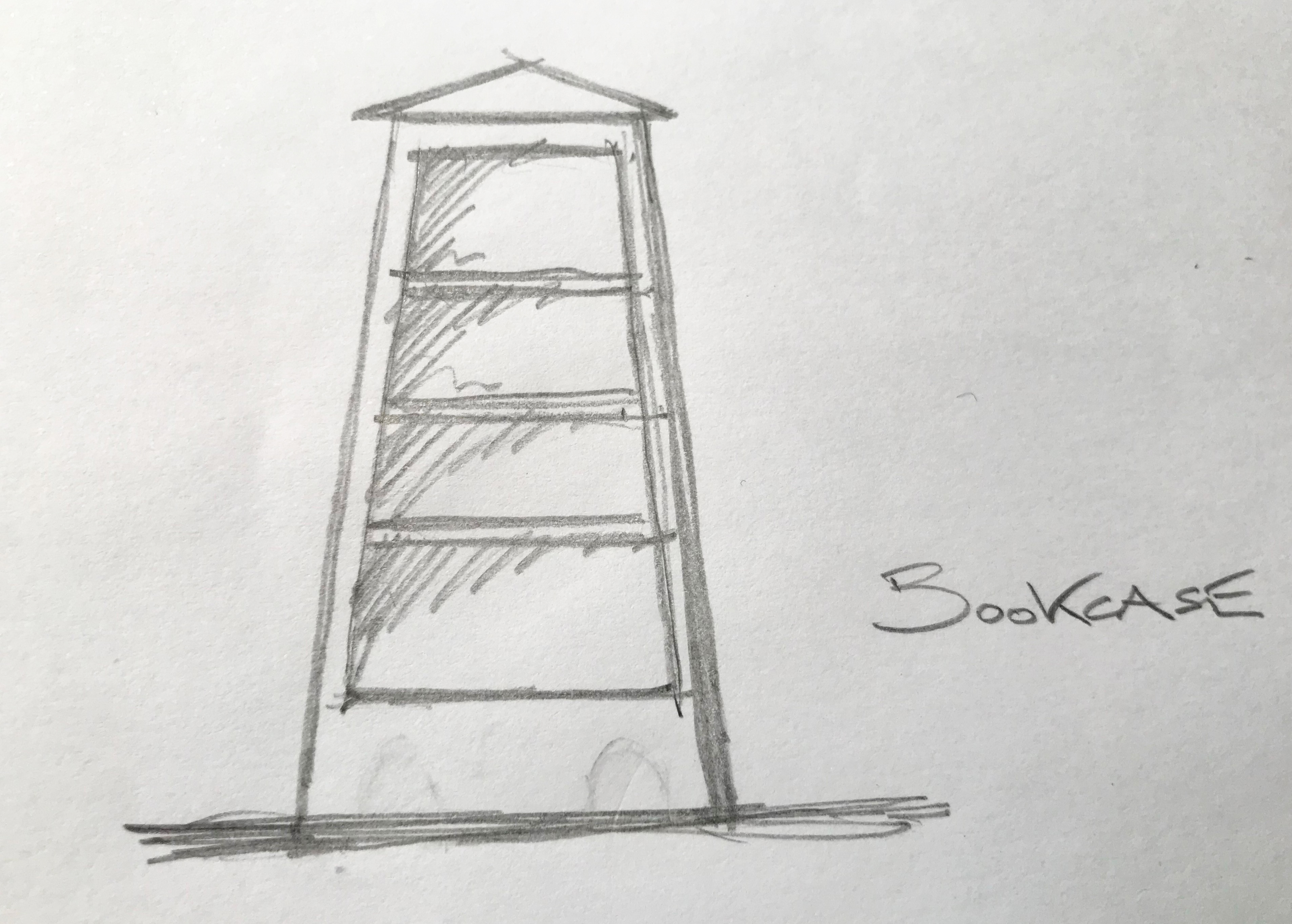
I drew this whilst on a visit to northern Greece. I really liked the shape and it inspired me for the concept sketch of this bookcase. This later morphed into a design for a sideboard which was produced for a show house in Lowndes Square. A random chance!
Tate Gallery, St Ives
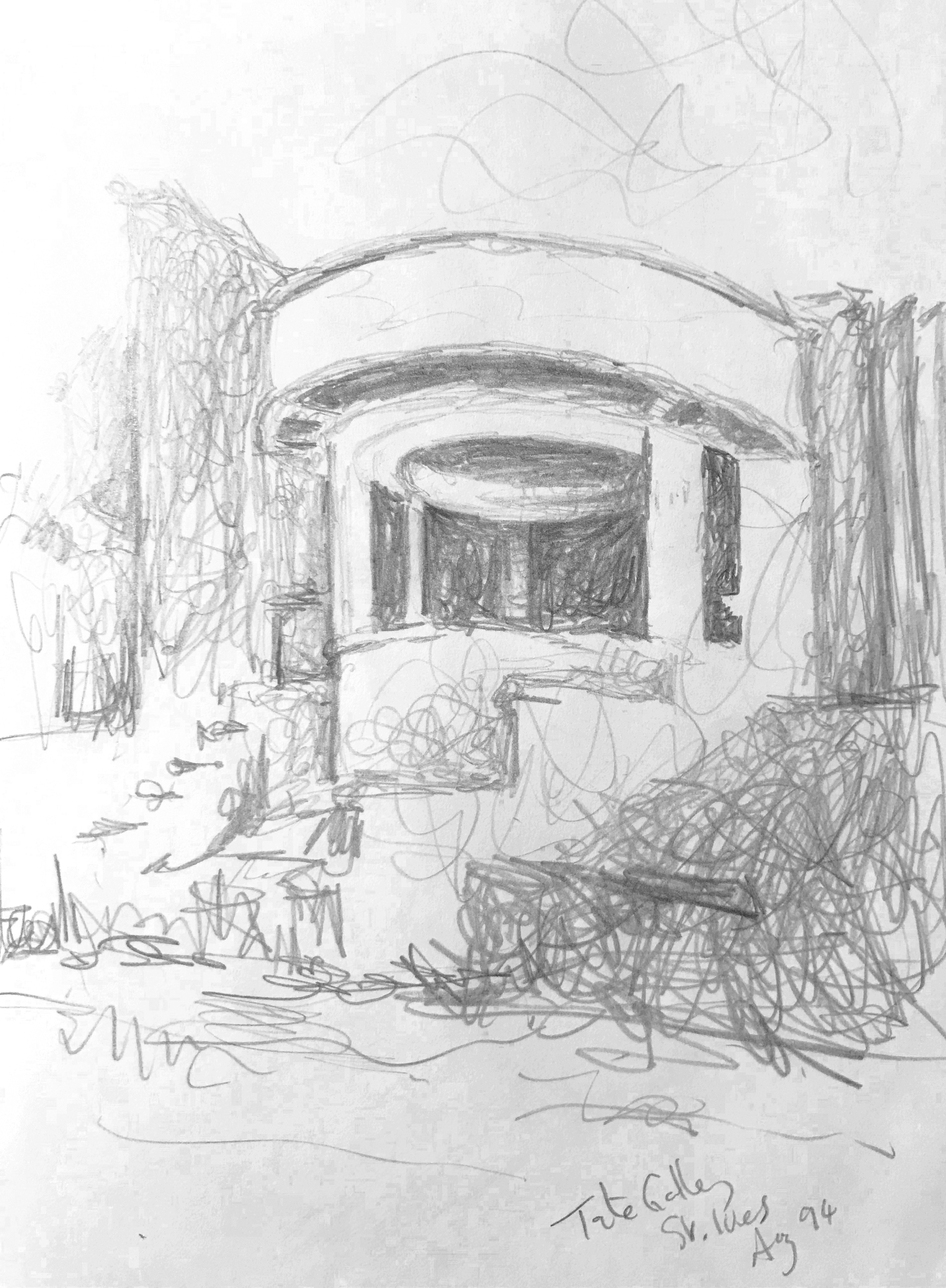
This was drawn on one of my many visits to Cornwall, it’s the Tate Gallery in St Ives. The concentric circles appealed to me and formed a basis for the concept of a master bedroom suite in St John’s Wood, some 15 years later!
See the sketch plan below.
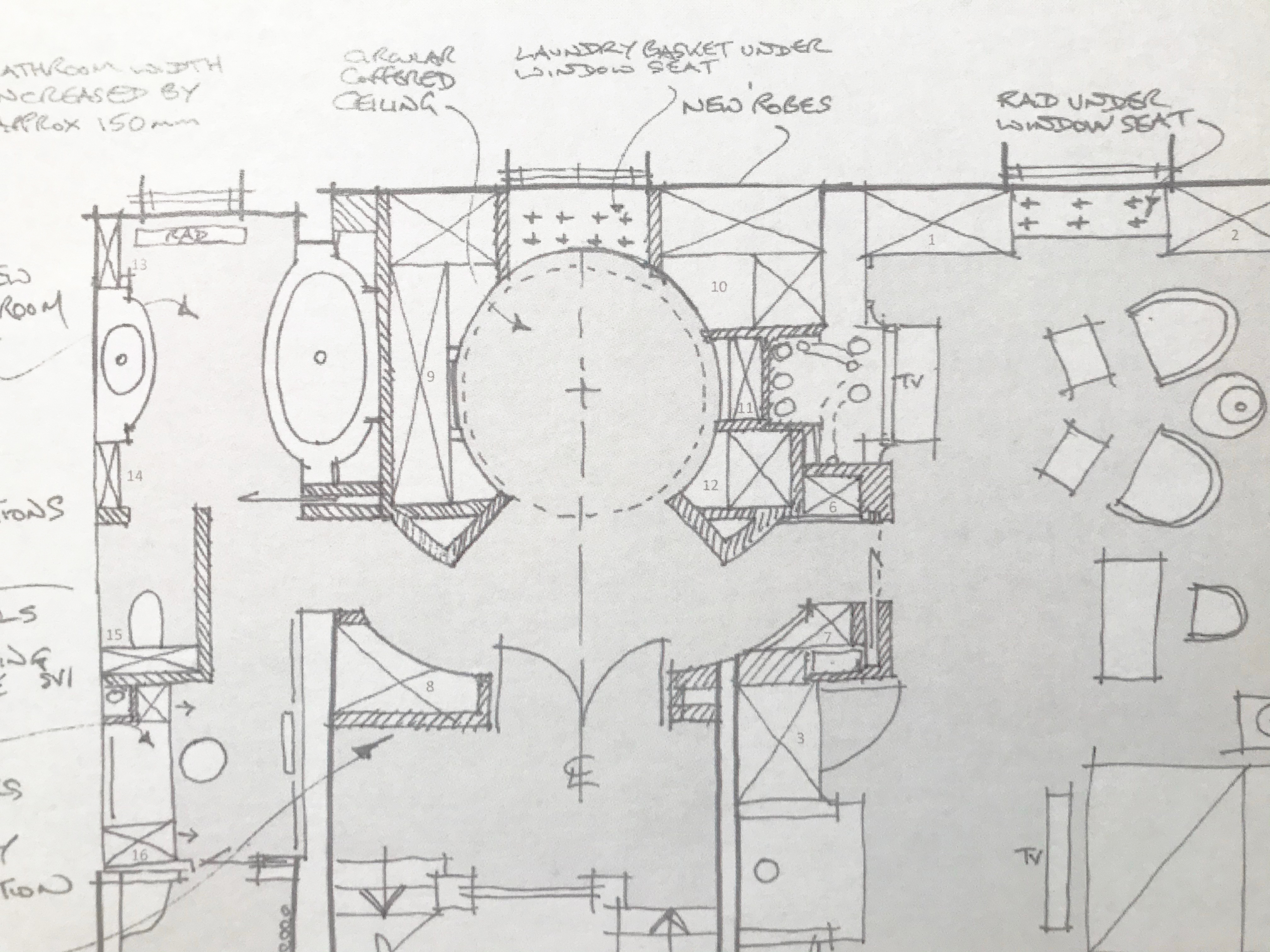
Fluted Column Detail
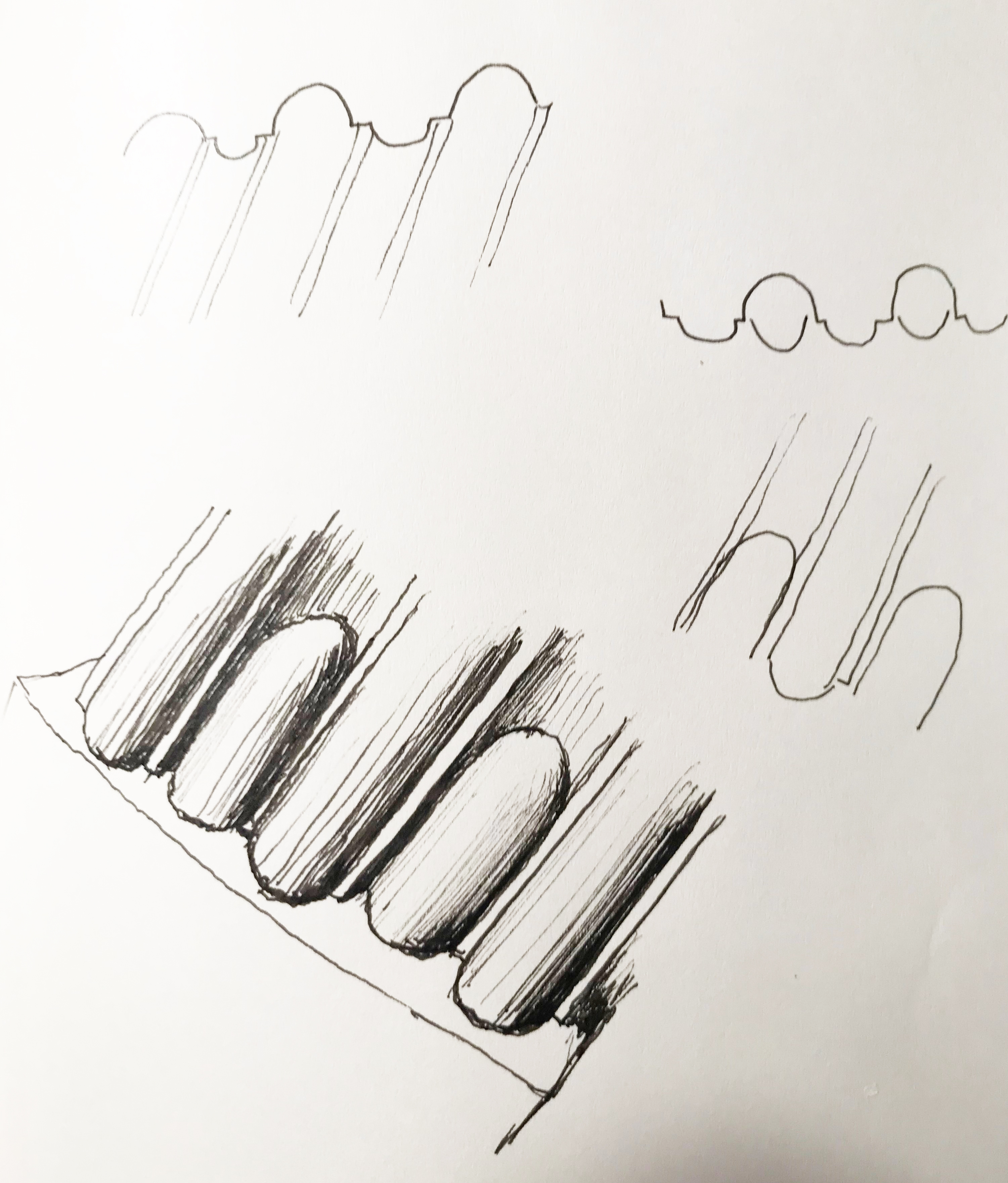
An unusual detail of a fluted column in a church which I though could be useful in a classic scheme one day.
Monastery Cloisters, Sicily
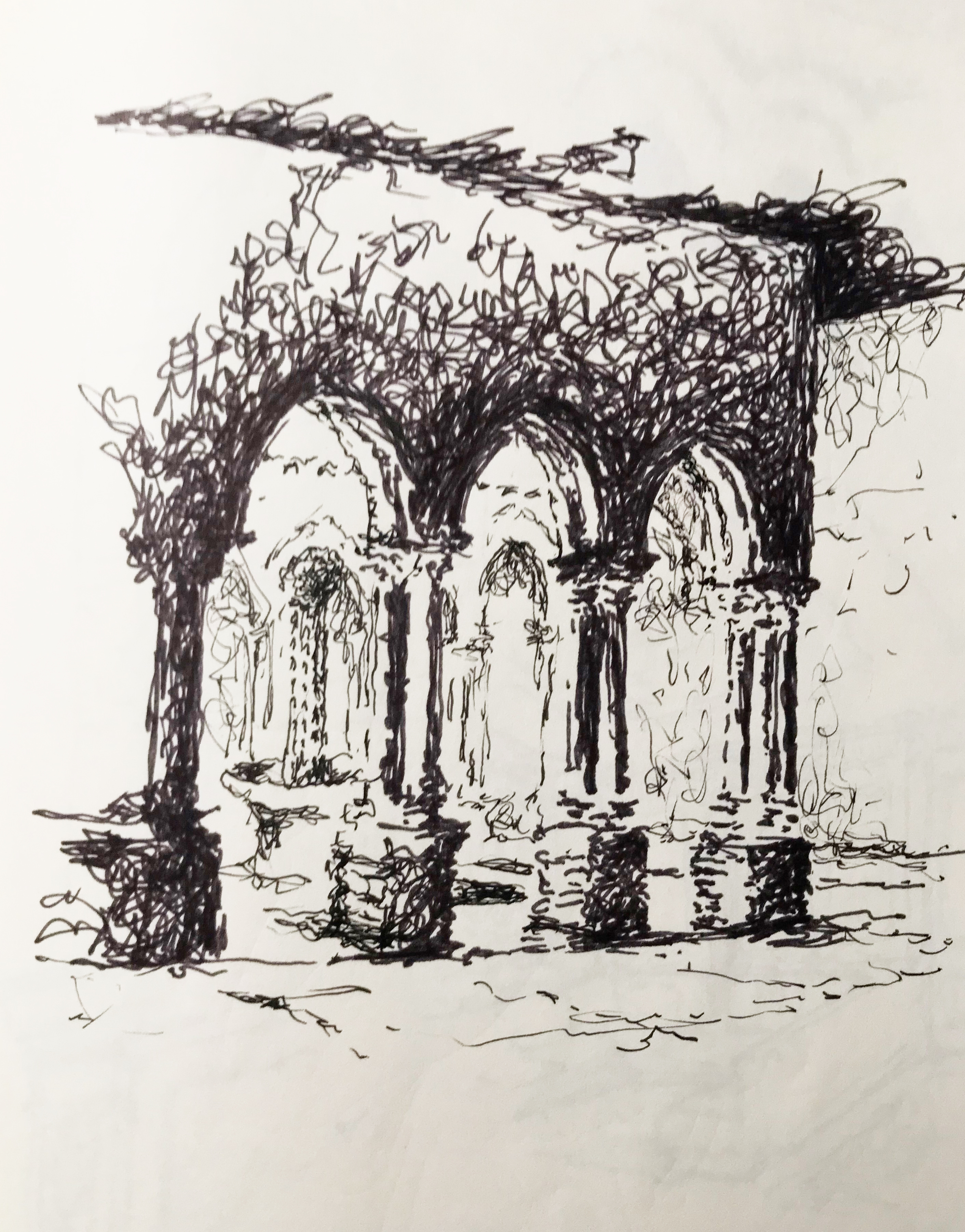
Cloisters in a monastery in Sicily. The grouping of the columns into pairs and the drama of the contrast in light were the two things that inspired me to draw this.
I think good use of contrast whether in colour or lighting can add drama and a heightened sense of the 3 dimensionality of a space.
Bridge on Dartmoor
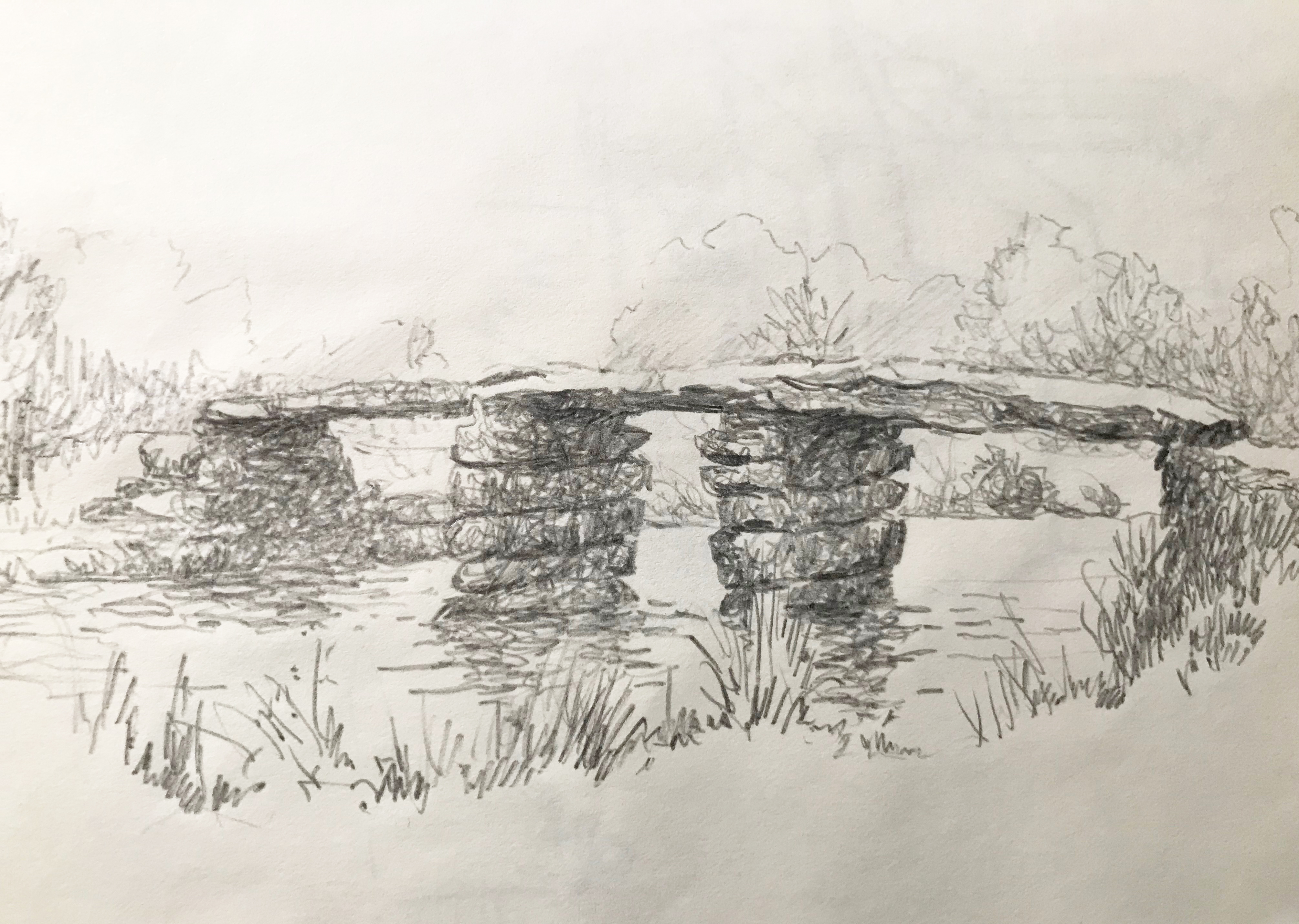
For those of you who may get involved in garden design; a great idea for a bridge over a stream or pond. I saw this bridge on Dartmoor, completely made of stone slabs - sustainable; practical; fun; elegant; and durable!
Get involved
Please send your hand drawings to info@biid.org.uk to be included in next month's drawing series.
Explore new resources from the BIID. Seeing a padlock? Just login or become a member to view.
View the highlights from our 60th anniversary party
We asked Anna Burles: What makes the perfect software?
Discover the smart home technology awards with Platinum Partner, CEDIA
Explore the latest, member-exclusive, templates designed to make your life easier.
University of Gloucestershire wins the BIID Student Design Challenge 2025.


