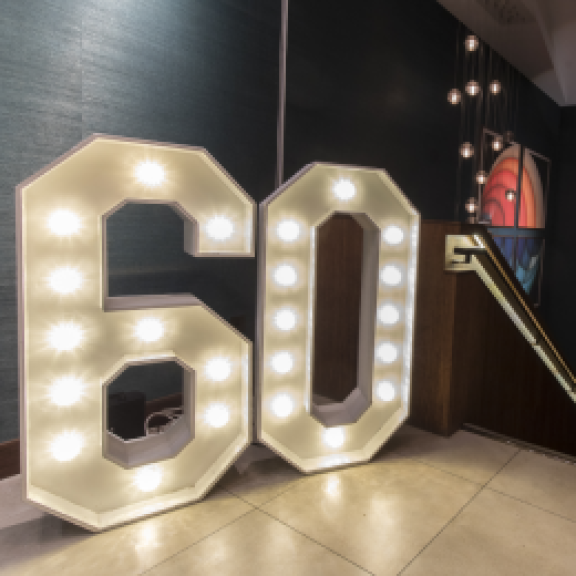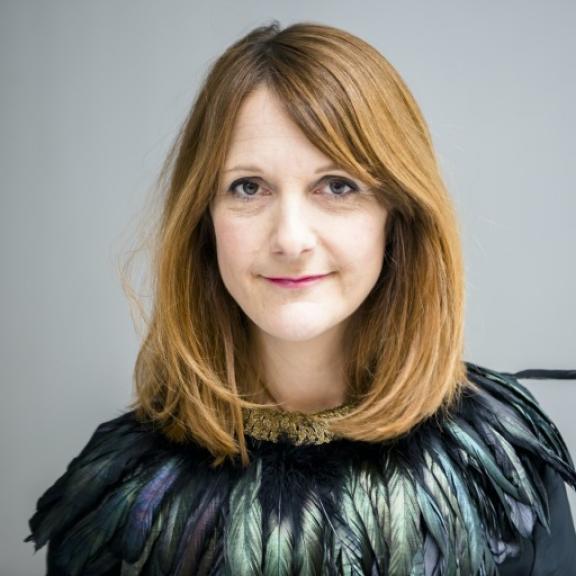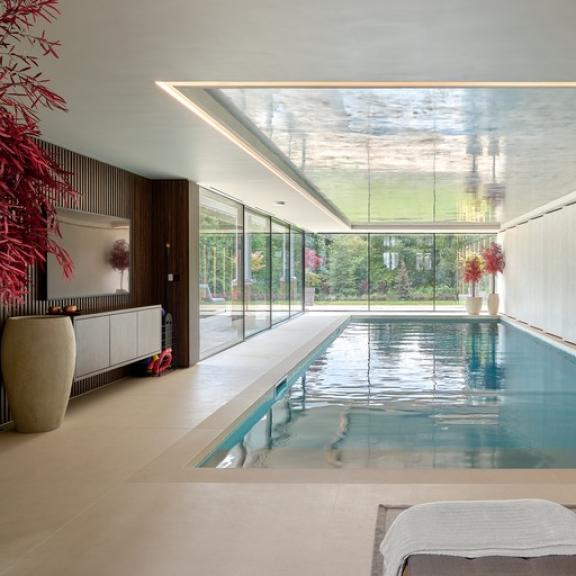President's February Drawing Series
This last month focusses on Measured Perspective Drawings.
I’m delighted to kick off the last episode in my drawing board series with these three wonderful visuals by our Reg ID member Giulia Adams. A big thank you to Giulia for sending these in.
Please do join in and send your drawings, we can still show them in our newsletters in the future, it’s great to share!
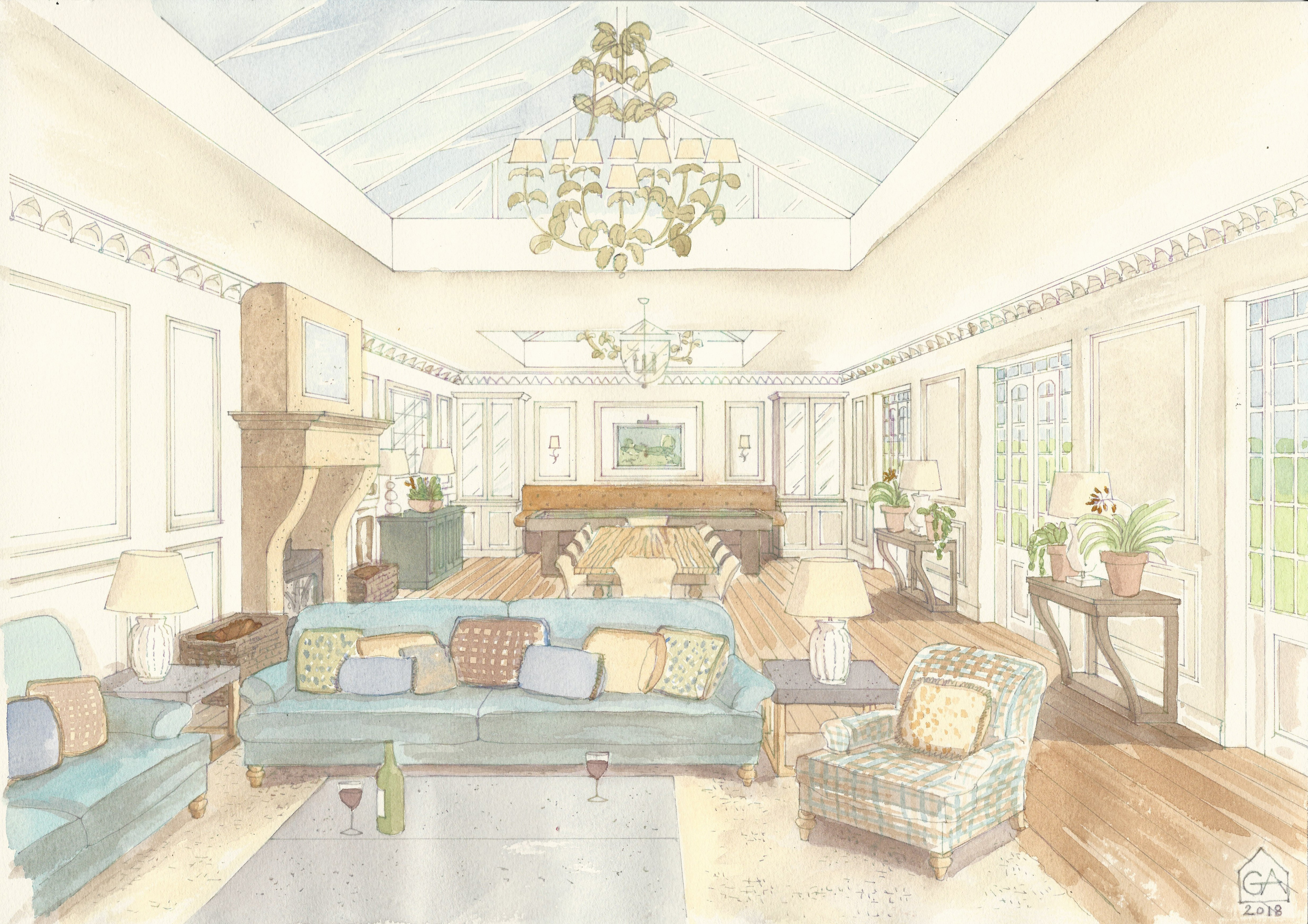

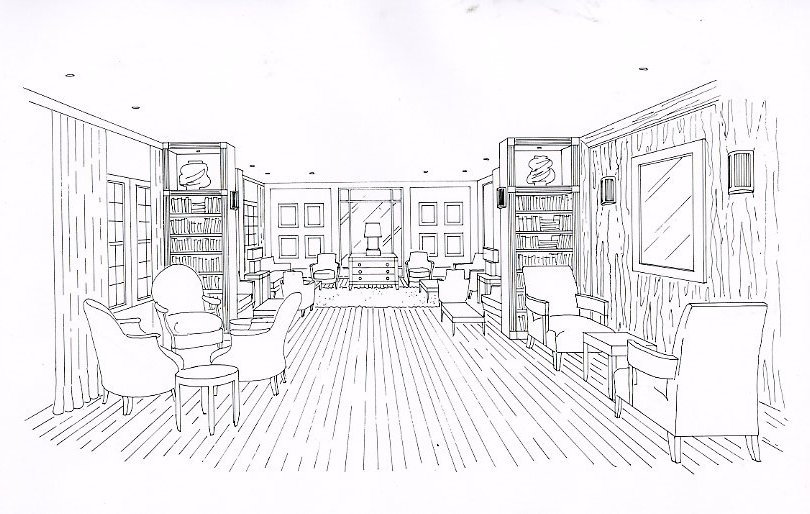
The first drawing is a pencil and watercolour perspective of a swimming pool converted into a family room. The second and thrid drawings are pen and ink studies for London hotel projects.
All previous categories and entries can be found in ours News Section.
President's Selection
Listed Building, Hampstead
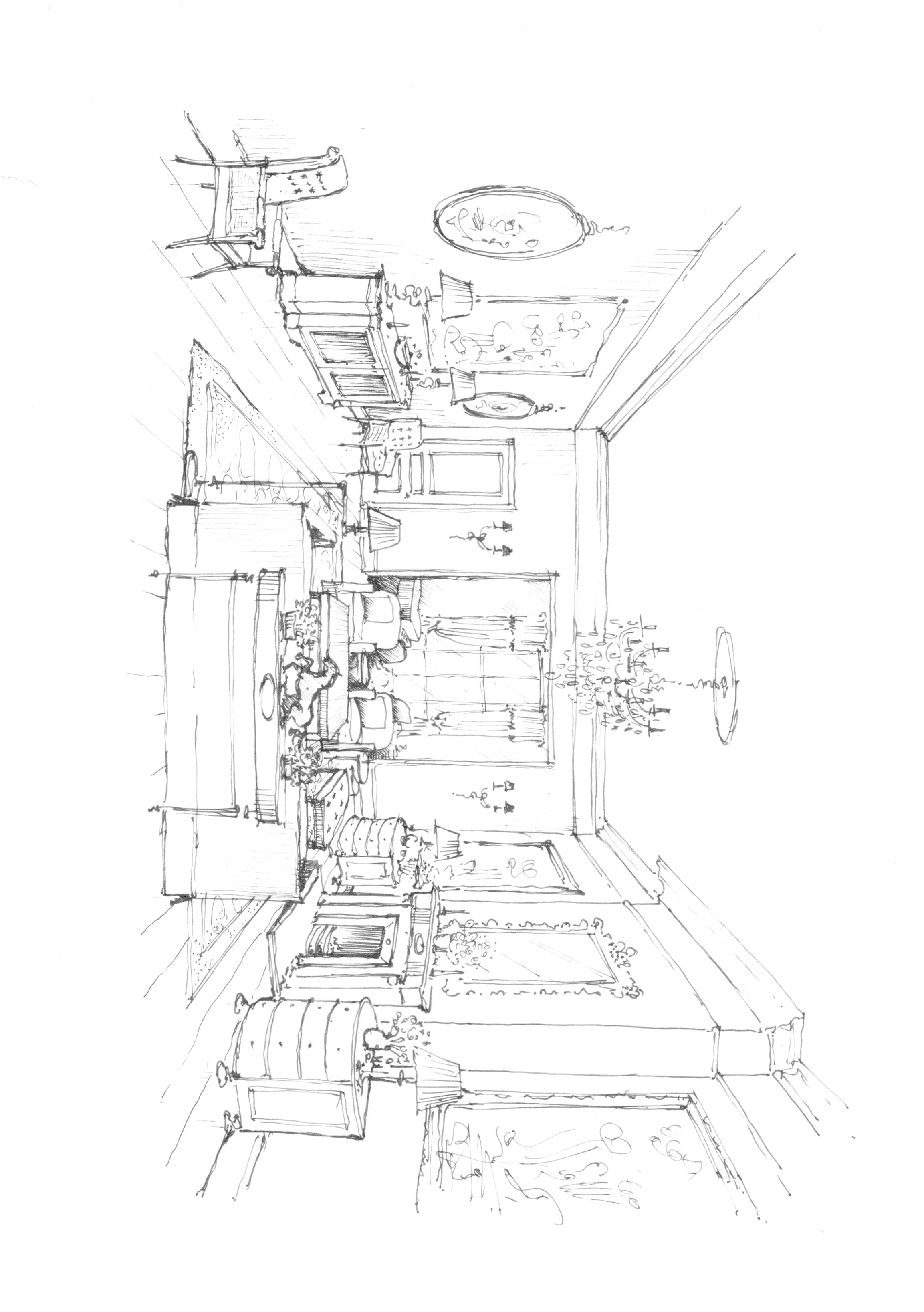
A listed building in Hampstead of about 1820, with beautiful proportions. The client wanted a classic English house feel. This was a measured perspective drawn from scratch.
Garden Room and Pool Proposal
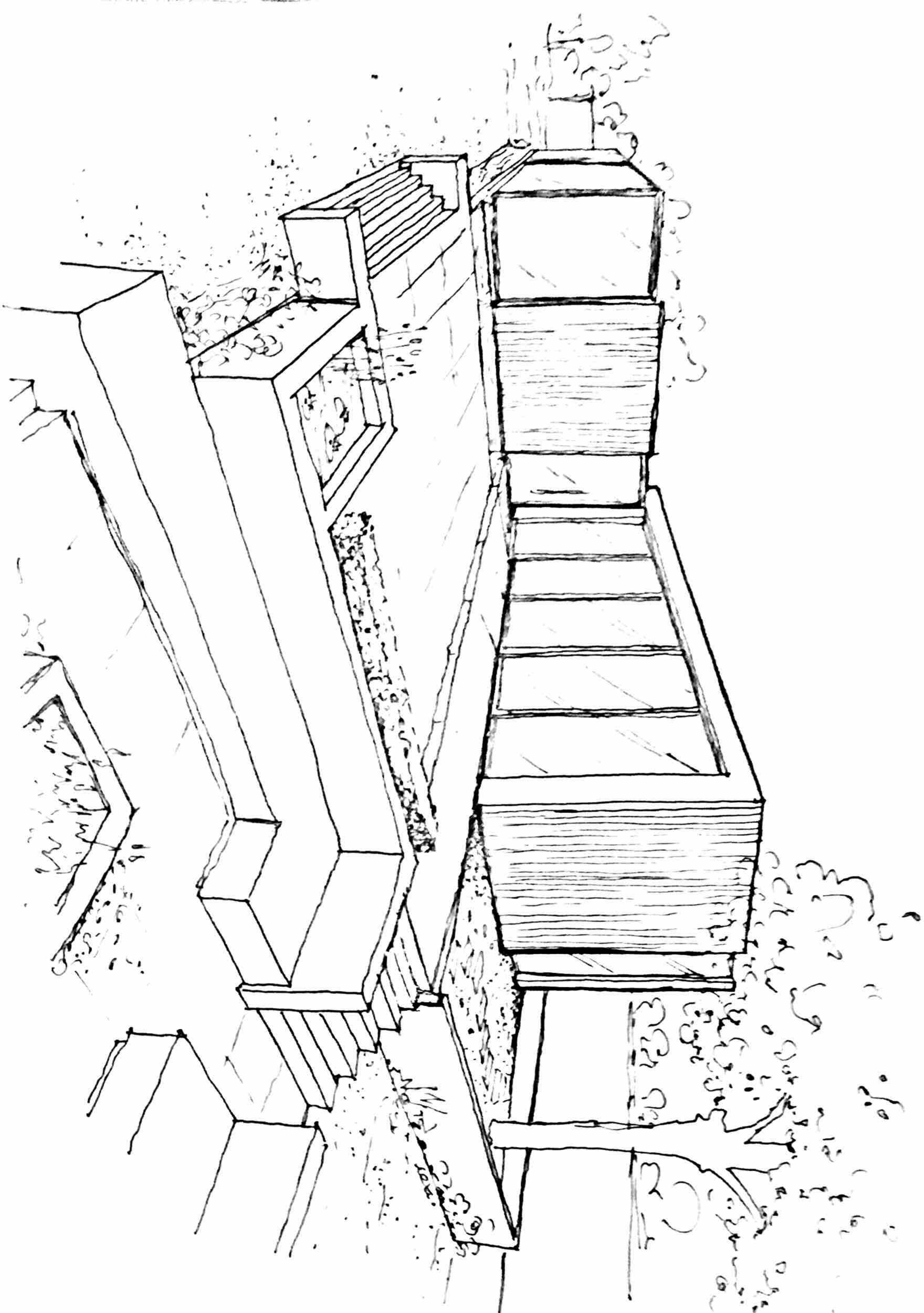
This is a perspective drawing traced from a basic Revit block model, so no underlying drawn measured frame was set up. From the block model I built up the detailing for the terraces and exterior treatment in conjunction with KSR architects. It is a proposal for a garden room and pool.
Bathroom

A bathroom perspective from 1980s! I like this and thought it was a fairly accurate representation of the final scheme.
Reception Area
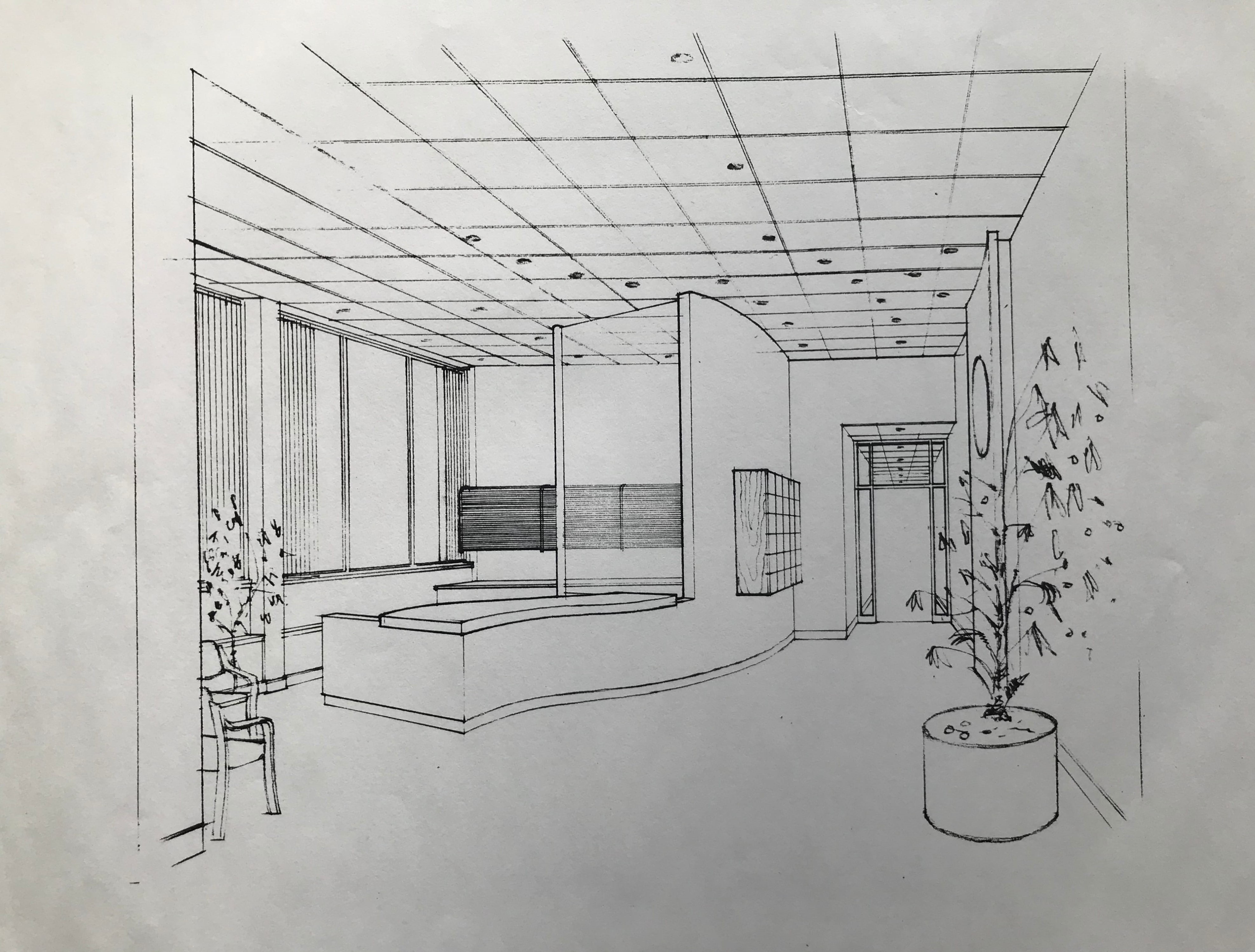
A measured drawing for the reception area of Mobil oil Research and Technical Laboratories from around the mid 90s. It was set up from a hand drawn grid and proved to be quite accurate.
Villa Living Area

A drawing of a living area for a villa in Cap Ferrat, drawn sometime in 2016. It was set up by a hand drawn measured grid.
Coloured Drawings
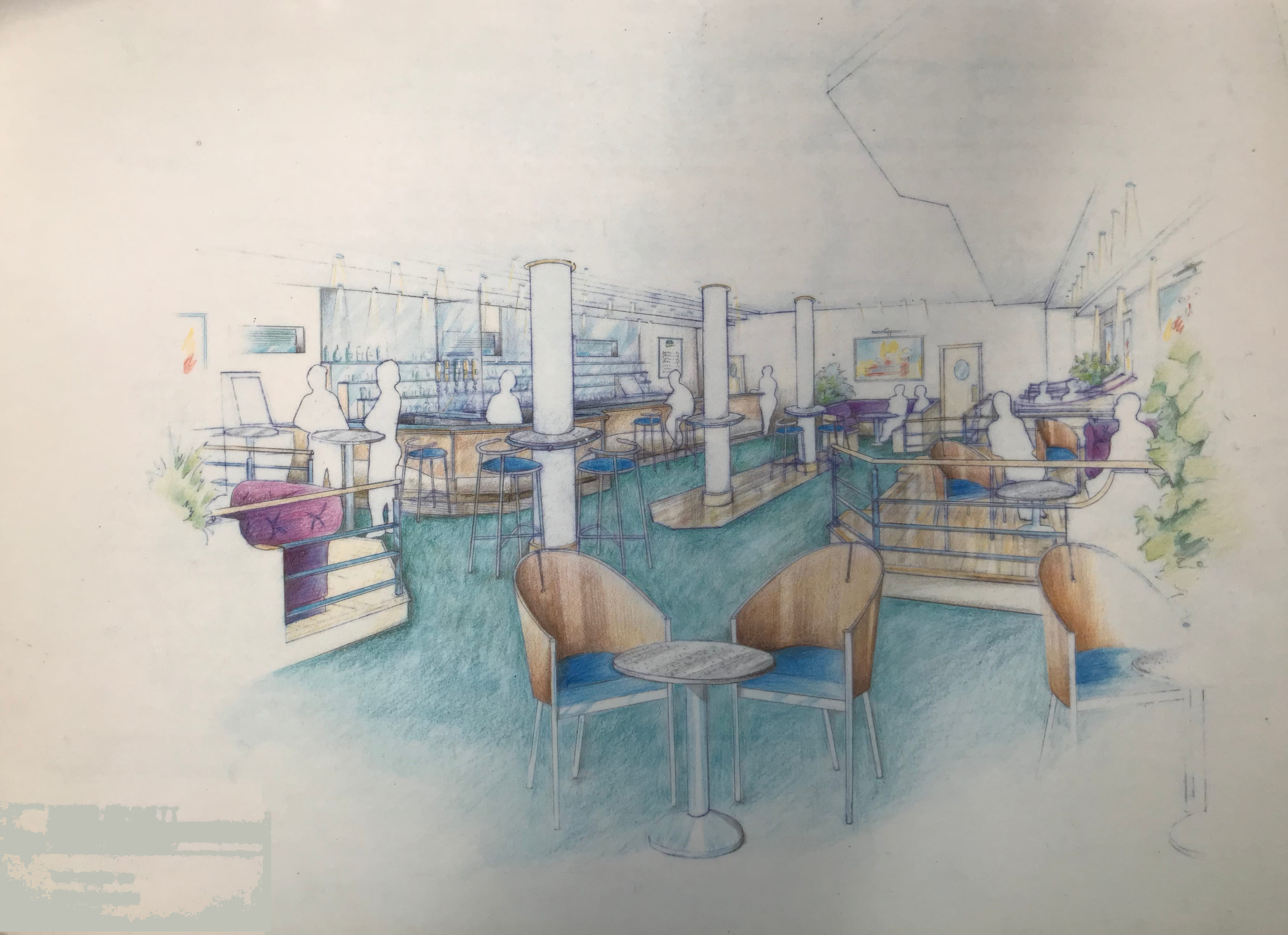
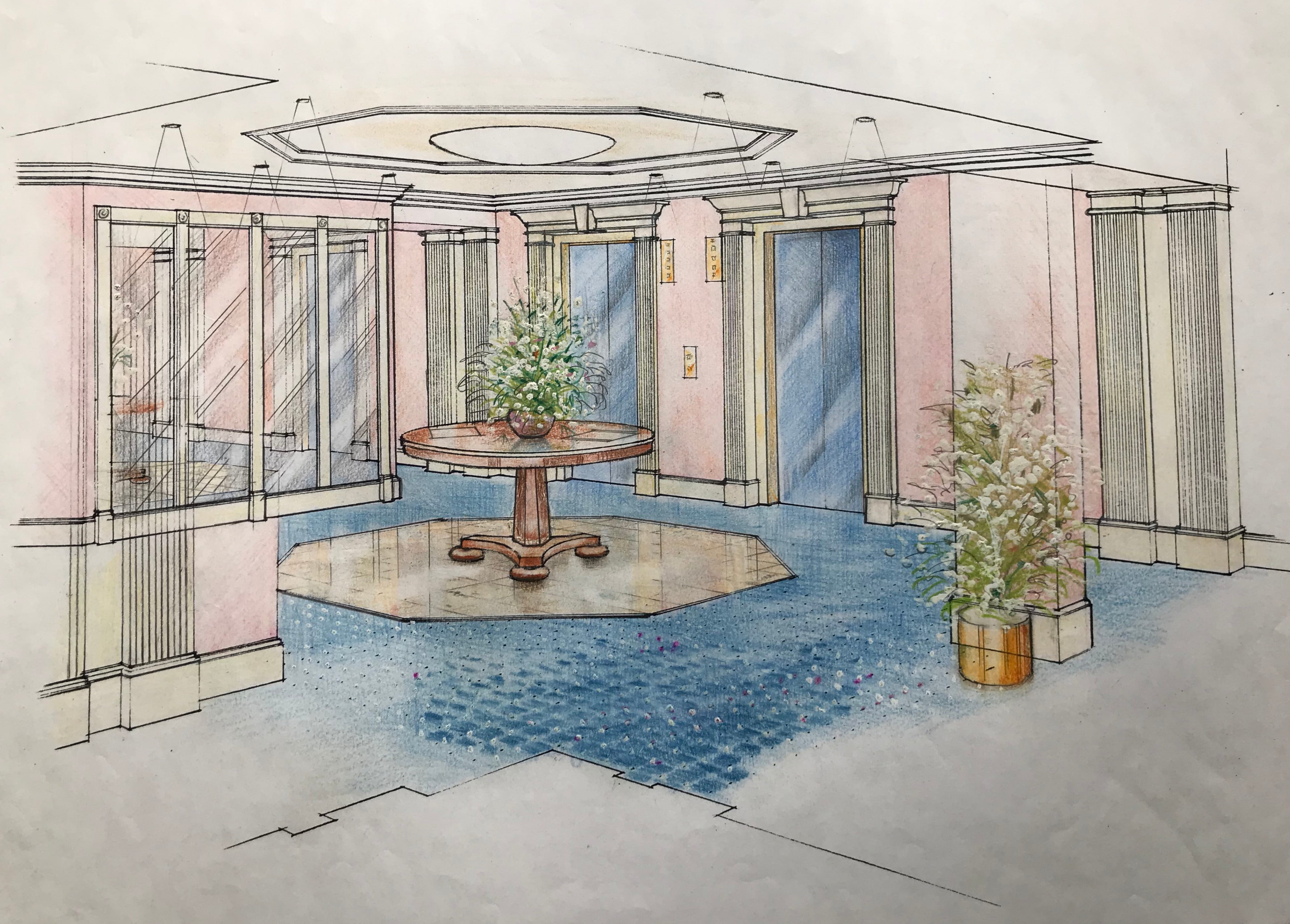
I thought the last few slides could do with some colour. These two were drawn around the early nineties, but thought they were fun to show as they are typical of their time. Again, both were set up from a measured hand drawn grid. The renders were added in coloured pencil.
Reception Area, Hampstead
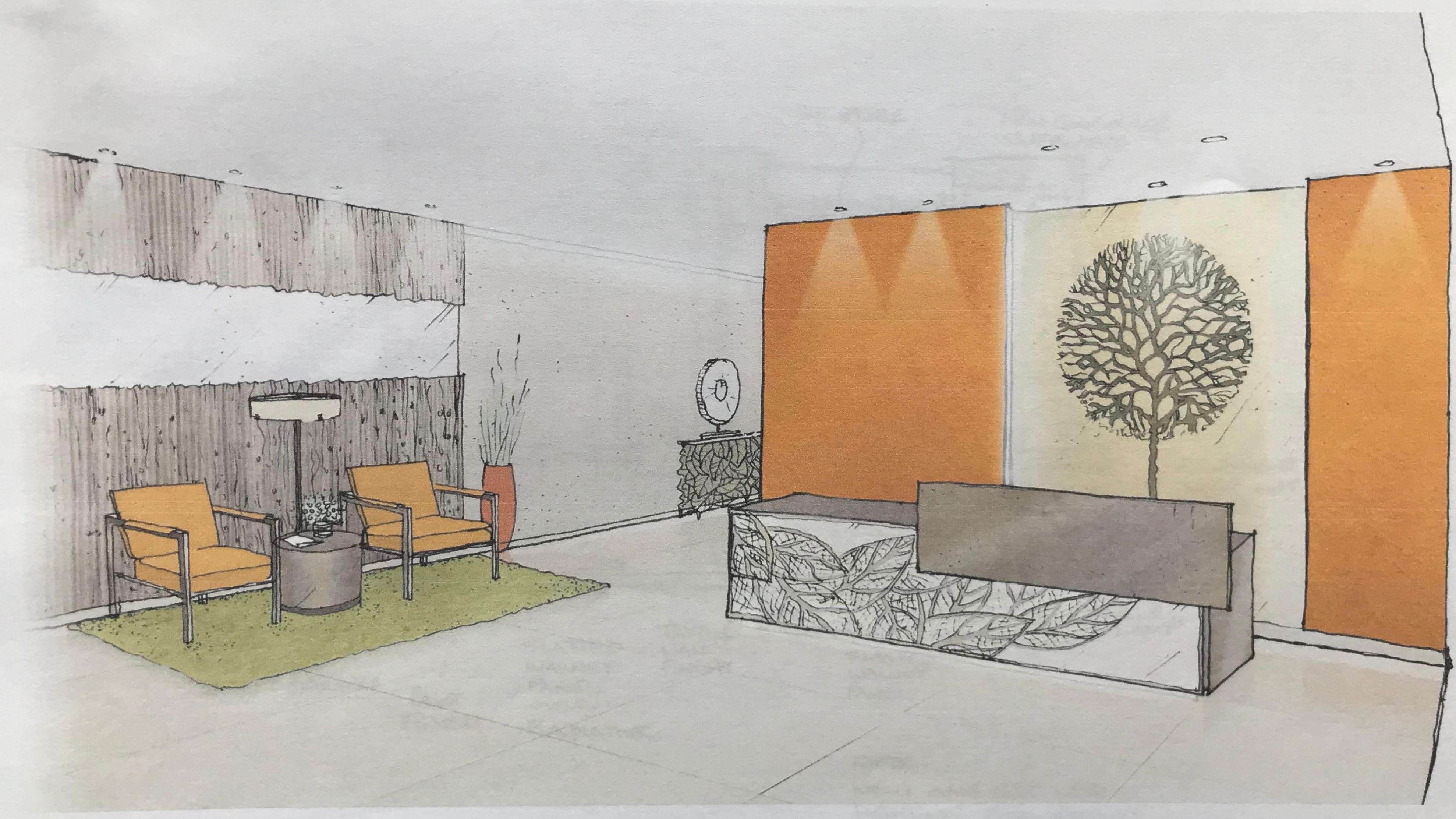
Final one from me. It is the reception area of a residential block in Hampstead. This was a concept sketch drawn by tracing over a photograph and extending it slightly. The colours are added in photoshop.
To those that have been visiting this section of the newsletter I hope the drawings have been enjoyable to view, and that maybe they have inspired you to draw by hand. It really is a most rewarding endeavour.
Best wishes,
Lester
If you would like to learn more hand sketching you can attend our Online Workshop: Speedy Sketching for Interior Designers.
BIID has welcomed a range of new members and Industry Partners over the last three months
Explore new resources from the BIID. Seeing a padlock? Just login or become a member to view.
View the highlights from our 60th anniversary party
We asked Anna Burles: What makes the perfect software?
Discover the smart home technology awards with Platinum Partner, CEDIA
Explore the latest, member-exclusive, templates designed to make your life easier.


