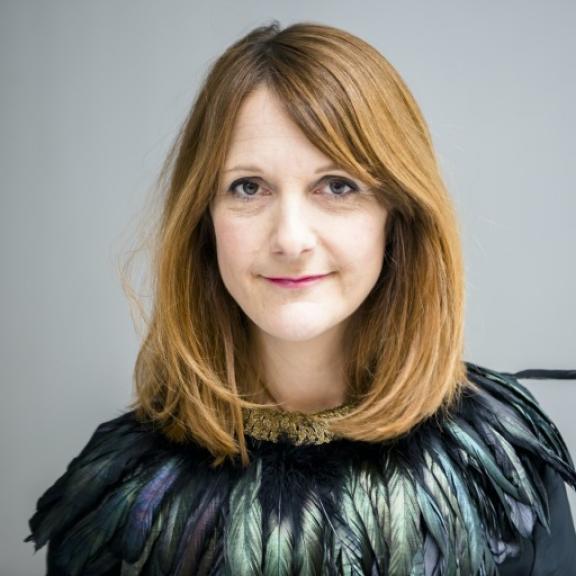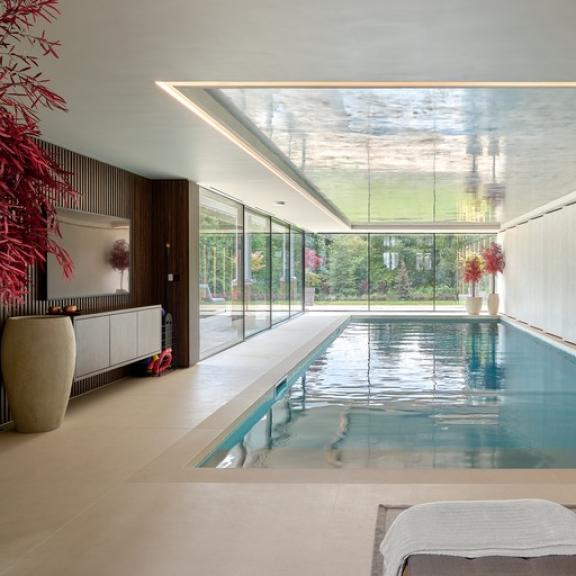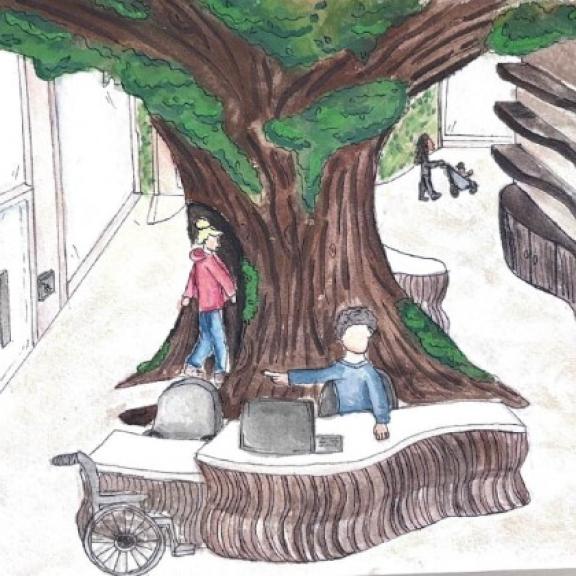President's September Drawing Board
This month focuses on concept sketches specific to clients, such as plans/visuals for discussion
Last month we invited BIID members to join our President Lester Bennett in displaying their hand drawings to highlight the important role they can play in interior design.
We were delighted to recieve our first submission from David Quintana, Provisional Associate, Studio DQ.
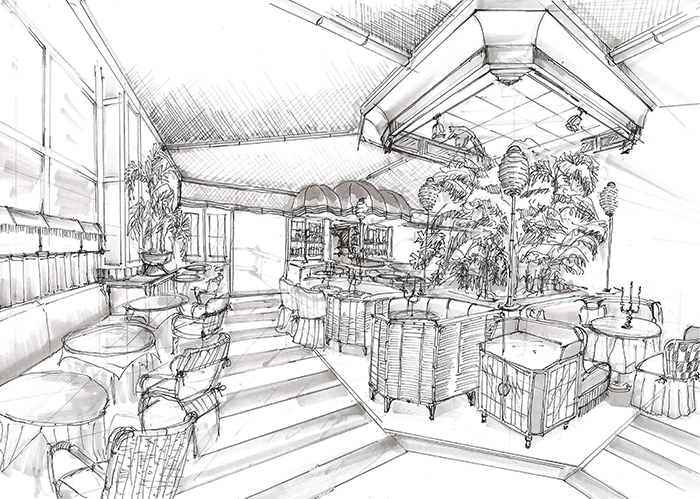
Project: Gloria restaurant - Shoreditch London
Technique: Freehand perspective - Marker (grey) & Black Pen Fine.
Description: Ground floor- 1st Concept Sketch. David worked as part of the in-house design team, with particular involvement in the conceptual stage, developing design directions, and in the later stage of developing and finalising the project.
For any BIID members who would like to contribute please send your free hand drawings to info@biid.org.uk. Next Month's category is Freehand drawings specific to joinery and construction concept details and all future categories and example can be found in the introductory article.
President's Selection
Read our President's Introduction to find out more about why he wanted to brighten the mood and encourage hand drawing in this monthly series.
Moscow House
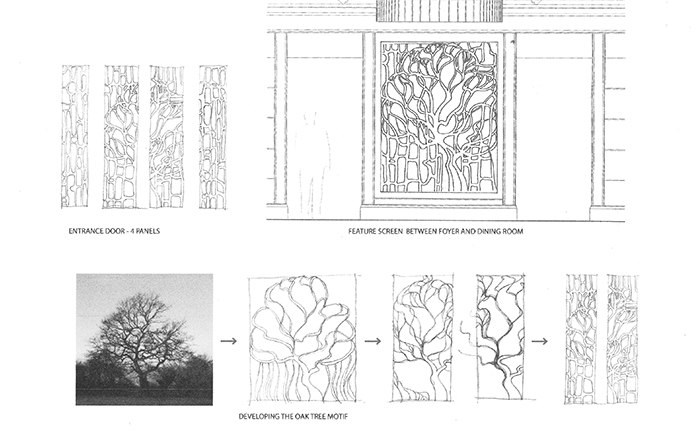
Development of a motif showing the speed with which hand drawing can quickly develop an idea.
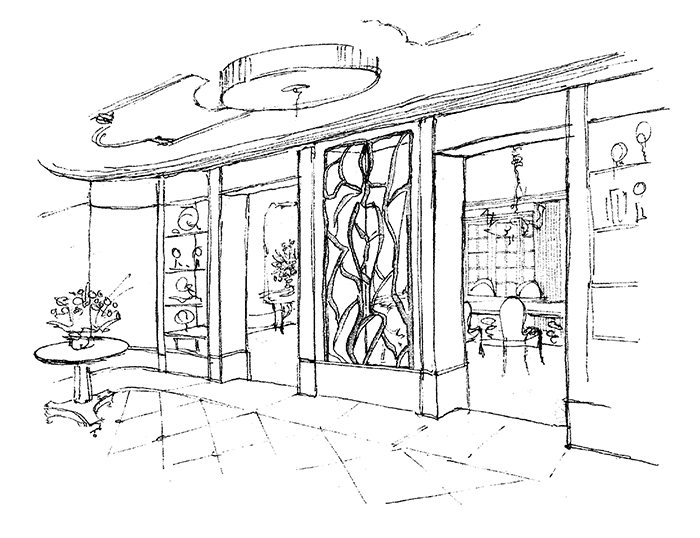
Sketch to illustrate application of motif as cabinet doors
St John's Wood House
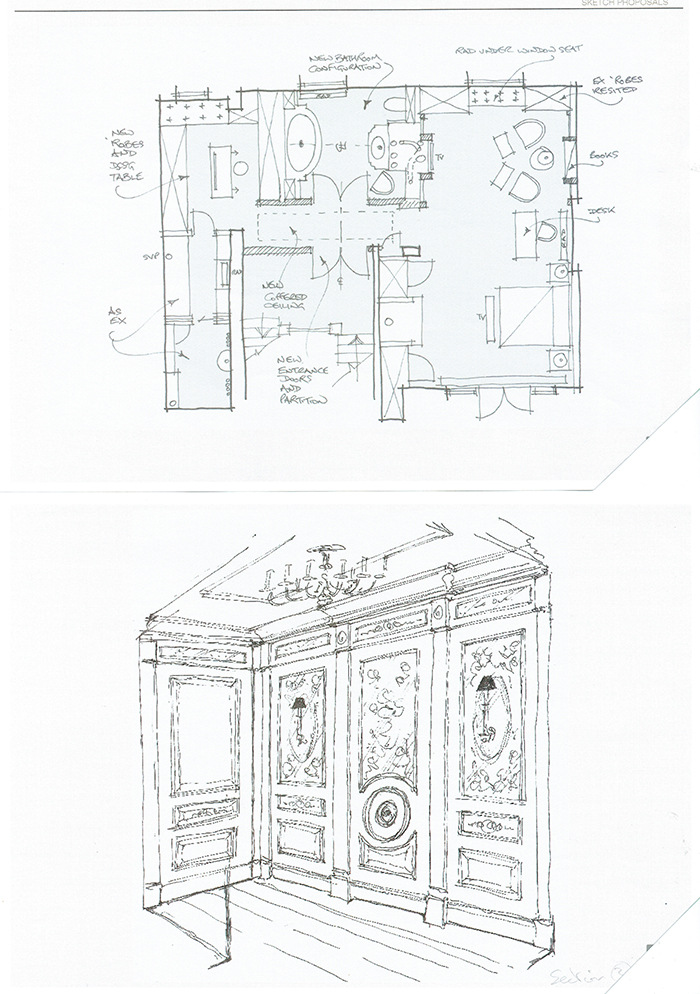
An early stage 3D sketch of the master bedroom lobby in the plan above. Enough detail to give the client an idea of the concept that relates to the plan. Sketch plans like this, annotated and with a coloured ground, make for a presentable yet swift visual reference for client discussions.
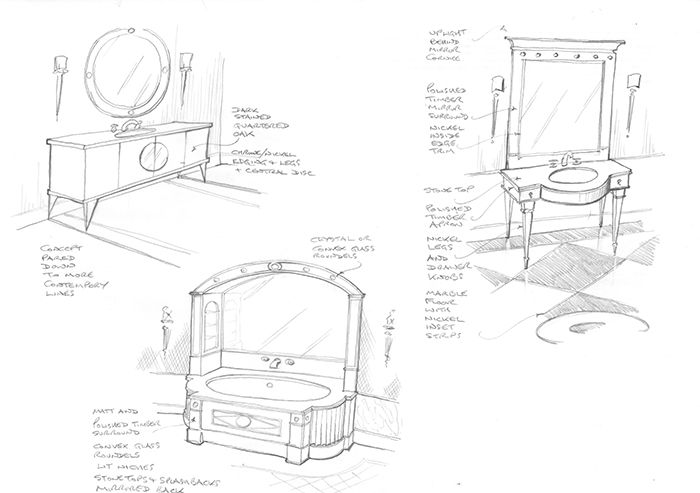
Sketches for an Empire style bathroom with a sketch of a contemporary style basin unit as an alternative. Annotated sketches are quick and easy for initial client discussions, teasing out their preferences.
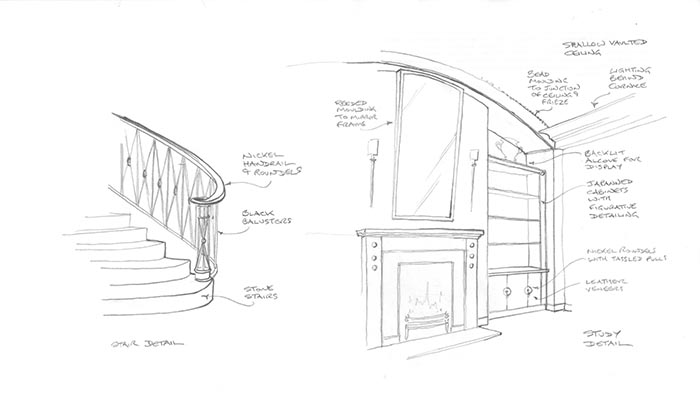
Further sketches of the Empire style scheme, again with annotation showing key finishes.
London House
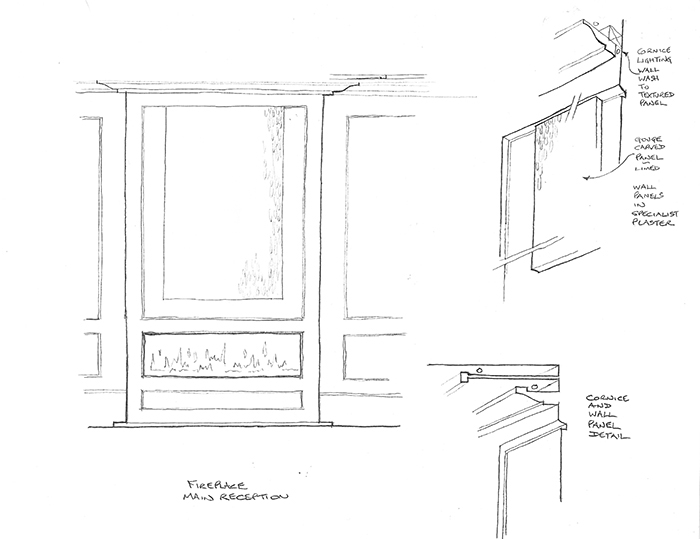
Sketches like these can show sectional details which quickly illustrate a design intent to a client.
South of France House
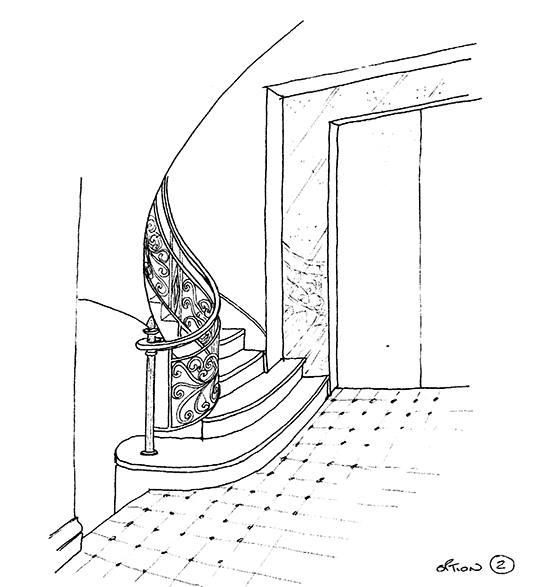
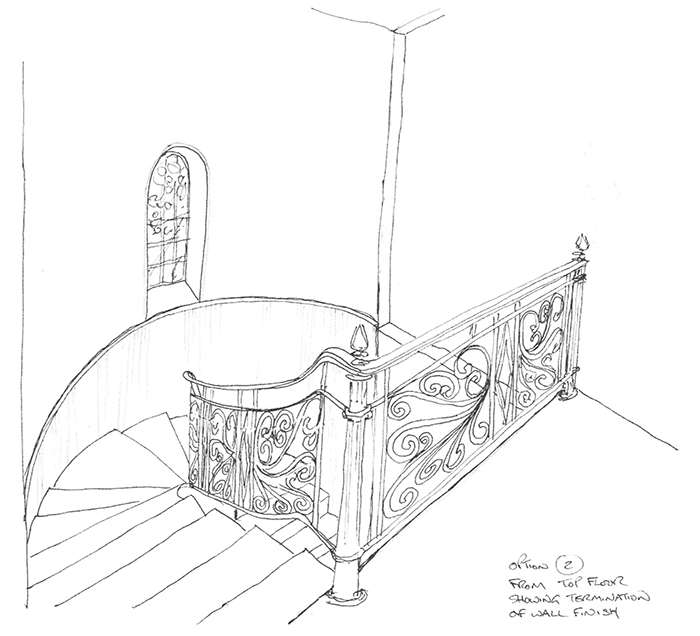
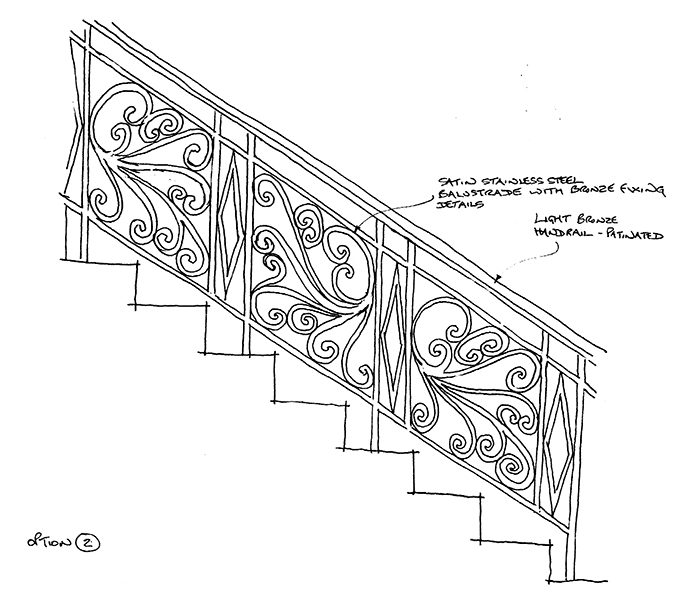
These quick 3 sketches of a stair case show the application of the design on two floors along with an elevation of the balustrade for clarity.
New York Apartment
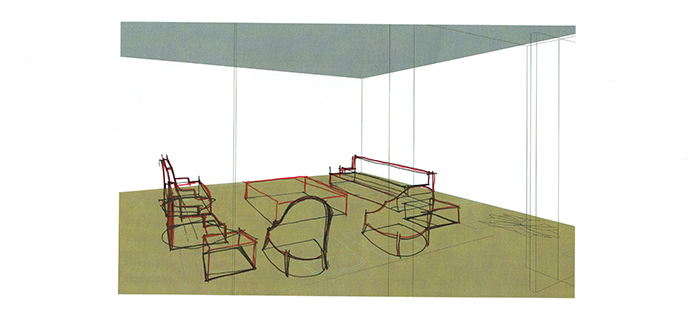
Sketch for a New York apartment showing initial layout placed within a Revit space frame to enable accurate scale. Using a 3D computer model can provide the camera angle required and will enable measured perspectives to be achieved very quickly. This is ideal on larger projects where Revit, or some other 3D programme, allows for multiple room sketches to be produced efficiently.
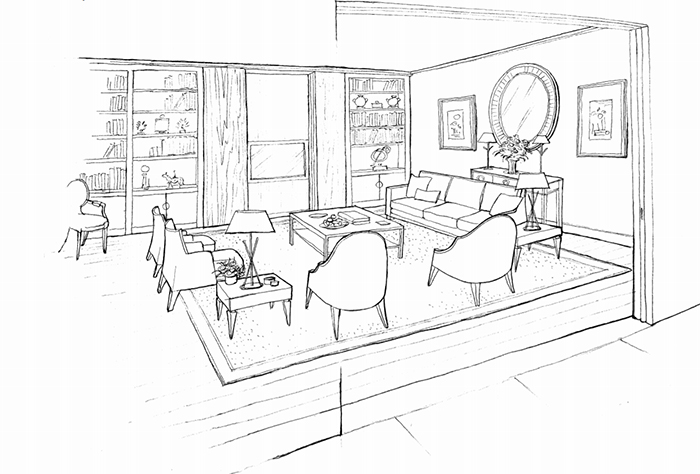
The finished perspective created from the previous layout.
Please send your hand drawings to info@biid.org.uk
Explore new resources from the BIID. Seeing a padlock? Just login or become a member to view.
View the highlights from our 60th anniversary party
We asked Anna Burles: What makes the perfect software?
Discover the smart home technology awards with Platinum Partner, CEDIA
Explore the latest, member-exclusive, templates designed to make your life easier.
University of Gloucestershire wins the BIID Student Design Challenge 2025.


