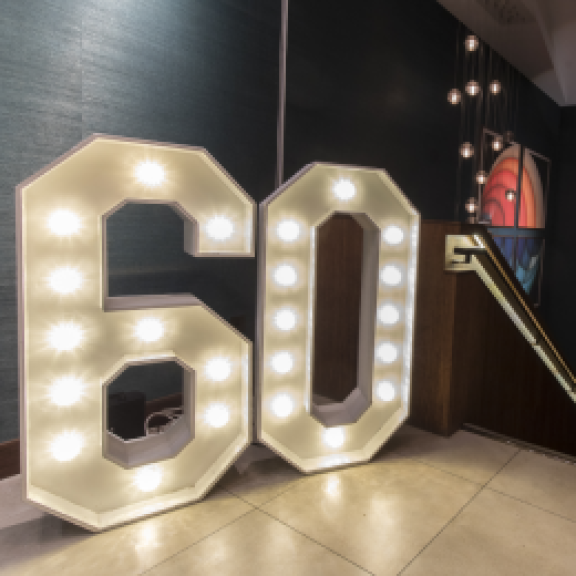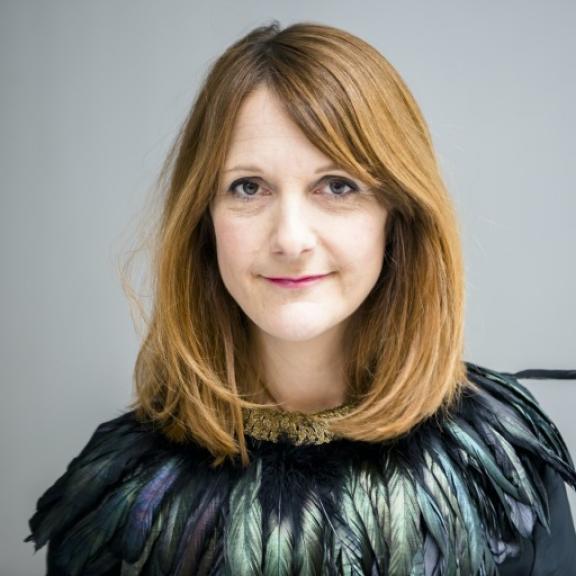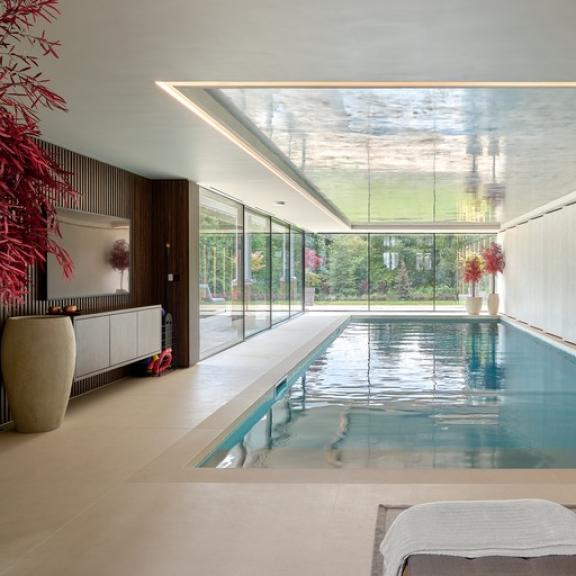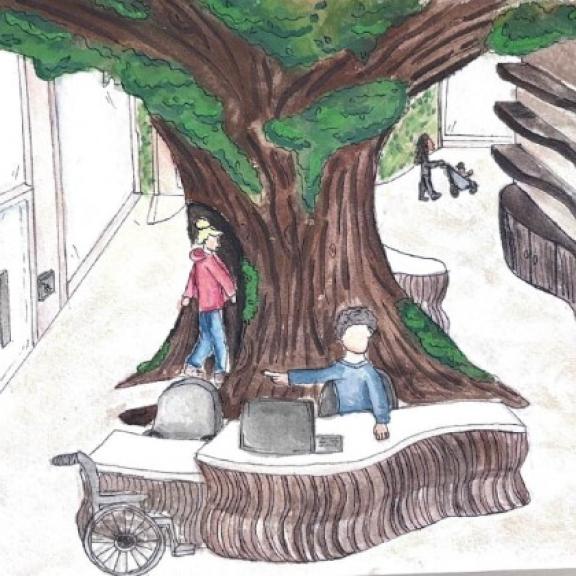Residential and Hospitality Design
BIID members are bridging the gap between residential and hospitality design
In recent years there has been a significant increase in designers who have decided to amplify their portfolios through transitioning from residential to hospitality design, or vice-versa. We talked to two BIID members who have made the transition about their experiences, challenges and predictions for the future.

Natalia Shchyra, is Principal Designer of OMO studios, an award winning international design practice with expertise in both commercial and residential sectors. “Both sectors are amazing to work with, all depending on one’s particular preferences. To OMO, each job is a story, and to write it well you need to know your project and the client – either the people living in the residential space and the brand of your hospitality,” says Natalia. OMO have completed projects in the UK, Ukraine, Belarus, Netherlands, Poland, Cyprus, and Saudi Arabia.
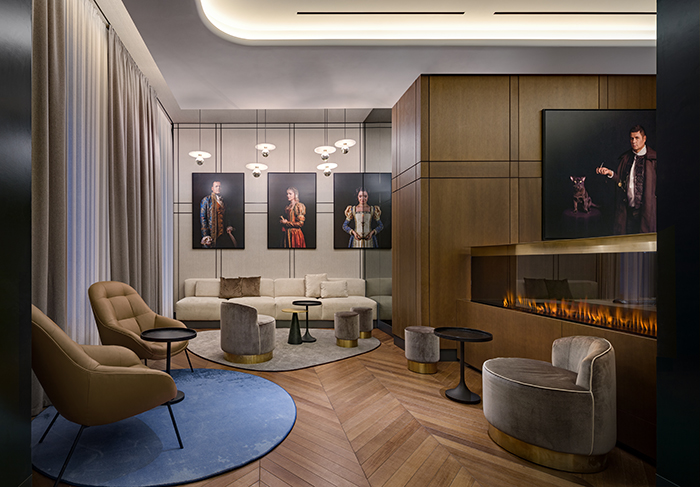
Natalia, who gained her architectural qualifications in Ukraine, is also co-founder of the Kiev-based international architectural studio Soesthetic group and the Maket hub: “In our residential projects we take a practical approach, paying attention to long lasting solutions opening as much as possible of the living space for interaction and circulation, allowing zoning if necessary; creating a neutral canvas for all major finishes, letting the owner to customise and update the look with personal preference details and accessories; with complex lighting designs, users have freedom to transform the space visually.”
Residential v Hospitality
One of the main difference between designing for hospitality rather than residential clients, according to Natalia, is that in hospitality, the background is usually more structured, analysed and comes with strict instructions: “The brand book, the brief and technical requirements, all clear and straight-forward. If we are working on a start-up project, there are multiple intense brainstorming and workshop sessions involving the client - this ensures we get the best outcome possible.”
While many of these tools are essential to the hospitality project for it to be visually timeless as well as practical enough to cater to a variety of need: “The overall atmosphere, soft domestic look and feel, less corporate and more random are the residential qualities which are welcomed in many hospitality and commercial projects.”

Dee Gibson, Designer Director of Velvet Orange, as well as being the creative mind and owner of Kalukanda House (Weligama, Sri Lanka), says the largest obstacle when transitioning from residential to hospitality is creating a space which attracts the right visitors and user experience, without isolating the rest of the market: “In a residential interior, dealing with a specific human, their own tastes and way of life gives us a blueprint for the designer scheme – [there is] no such luxury when designing within hospitality.”
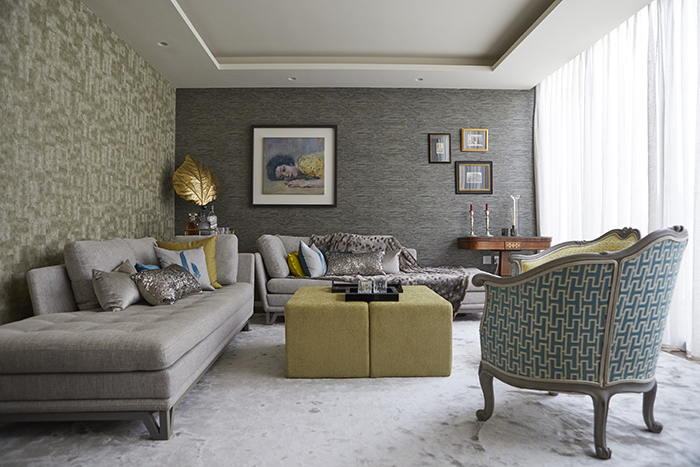
Transferable skills
Despite the different approaches required when designing for a residential to commercial client, there are transferable skills which will help boost credentials when transferring between the industries. While Dee may have acted as both client and designer while working on Kalukanda House, her experience of designing and building a space for the hospitality market has really helped shape her skills as an interior designer, providing her with the opportunity to form a perspective and help people build, shape and craft their personal lives: “I see patterns developing, not only in general styles preferred by different demographics, but also how people like to use their spaces.”
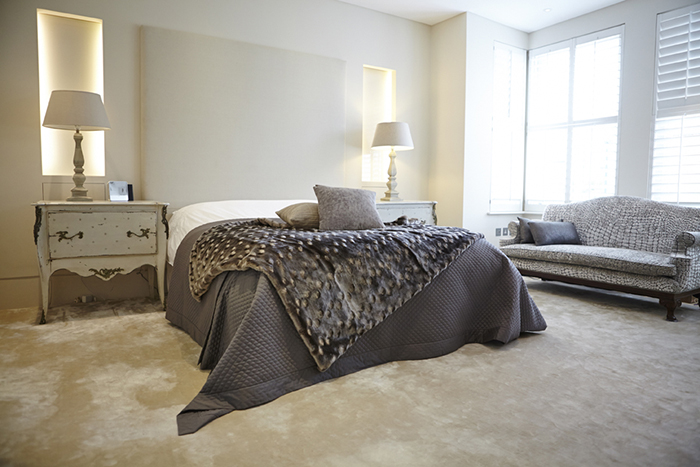
Taking experiences of past projects into the hospitality sphere is also a technique used by Natalia and her team at OMO. Drawing from previous design experiences, which includes designing for residential, food & beverage, retail, and exteriors - for a hospitality space. For example, using durable commercial textiles for some residential projects with children, assisting with the durability and longevity of furniture upholstery.
“Fire safety is one of the key concerns when working with hospitality of other commercial projects, so it’s a great experience to learn from and to consider for residential designs too.”
Design Trends
Over the past few years there has been more industry crossovers than ever before. With fashion designers being brought in on projects to oversee or set design themes, celebrity chefs cooking in restaurants and the likes of David Collins starting to create spaces which are viewed as more than just spaces, it’s no wonder that the residential and hospitality designers can now transition between residential and commercial projects at greater ease. Similarities between trends in projects include “sumptuousness of spaces, luxuriousness of materials and depth of colour,” explains Dee, “wellness is high on the agenda and all my current residential clients have home gyms or want to build dedicated spaces into their schemes.”
Since the start of 2020 there has been a significant shift in consciousness surrounding hygiene as well as physical and mental well-being, with the majority of the world having experienced months of lockdown, restricted social lives and restricted access to work, it’s no wonder that certain trends in health and wellness have started to sprout: “Nowadays we are rethinking and reimagining our life habits towards a more sustainable world, and it’s becoming a rule rather than an option,” asserts Natalia, “For many years, hoteliers have been looking to differentiate and personalise their institutions and we believe this trend will continue going forward, relating the project to its narratives and creating culturally enriching experiences for its visitors.”
Design Predictions
In a world where nothing is currently certain and the hospitality industry has taken much of the ire in the breakout of Covid-19, the importance of hygiene in public spaces – which can rely on the extent of the finishes used, surfaces requiring to be touched and the space required – there will undoubtedly be more emphasis placed on the possibility to repurpose and rearrange areas, allowing for multi-functional and quickly adaptable spaces which can provide more financial flexibility for the operator.
“At this stage, we think many of the spaces might explore multi-usage of their facilities, opening to new local customers for working, sport et cetera rather than just for the overnight experience,” predicts Natalia, “the use of touchless technologies will grow and additional outdoor or well ventilated space will be introduced.”
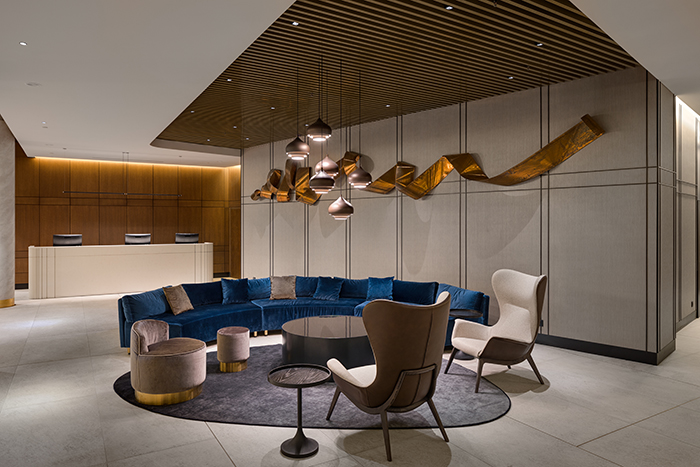
“Slouchy seating, ambient lighting, cosy and womb-like spaces… Corona has heightened the need for all of these, even though they were already beginning to feature on wish-lists. People want to connect with each other in a personal way, so whilst technology is fantastic to make life easier, I also see that there is a need to un-hook and get into nature more,” adds Dee, a fan of biophilic design - a concept believed to increase occupant connectivity to the natural environment through the use of direct nature, indirect nature, as well as space and place conditions.
“Creating spaces that have a clear identity from the outset – nurturing and promoting human connections, mental wellbeing, bodily wellbeing and so on are the way forward,” adds Dee, who will also be speaking at this year’s Sleep & Eat event, which is to make its virtual debut 17-19 November.
Sleep and Eat
Curated to support and inspire hospitality businesses across the spectrum, the three-day interactive event will retain its most sought-after features, which include the eagerly anticipated Conference, which draws together some of the most prestigious names in the international hospitality industry. Other features include a product showcase assembling new and established collections as well as specially designed concept spaces.
Visitors will be able to experience the highly anticipated guestroom Sets, Lobby and food and beverage areas as well as the new networking lounge via cutting-edge animated walk-throughs, custom designed for the event by Fumo Studio. The five-storey virtual hotel, which will take visitors from arrival through all the concepts, will allow visitors to choose to explore the hotel themselves or join the designers of each of the spaces on a guided tour via video as well as the ability to pause and learn more about a specific feature and link through to the suppliers via their computer, phone or tablet.
Sleep and Eat 2020 is co-locating with Decorex 2020, bringing hospitality and residential design closer than ever.
Explore new resources from the BIID. Seeing a padlock? Just login or become a member to view.
View the highlights from our 60th anniversary party
We asked Anna Burles: What makes the perfect software?
Discover the smart home technology awards with Platinum Partner, CEDIA
Explore the latest, member-exclusive, templates designed to make your life easier.
University of Gloucestershire wins the BIID Student Design Challenge 2025.

