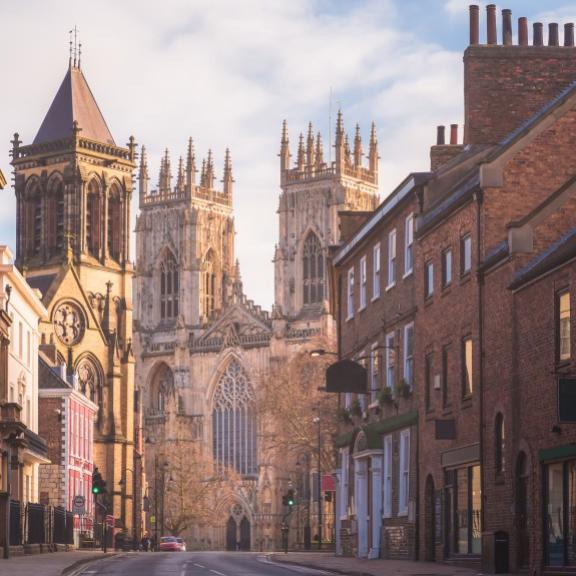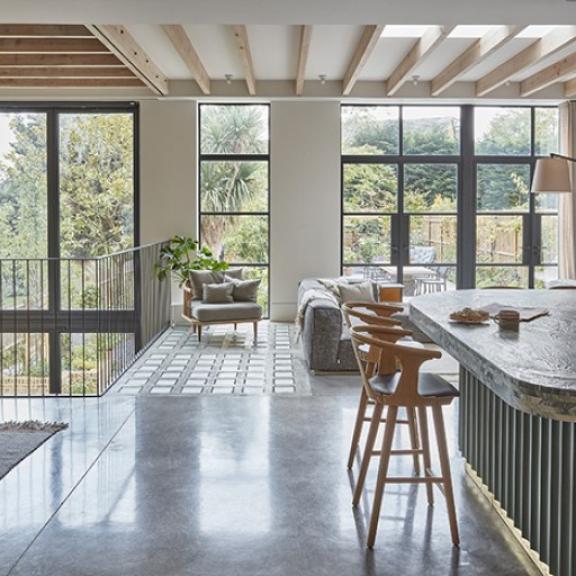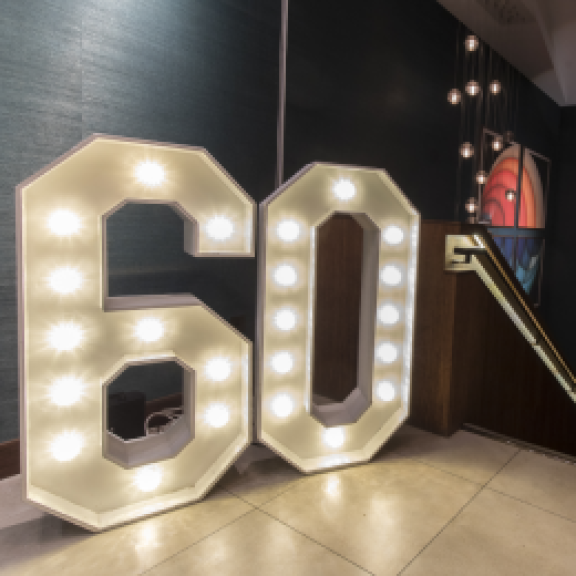What Makes The Perfect Surveyor With Michael Schienke
How do you foster a successful working relationship with a surveyor? We asked architect and BIID council member Michael Schienke

Our new series, Practice Made Perfect, explores aspects of the interior design process and how they can be made perfect. Each edition will feature a different BIID member and their views on an ideal design process. Here, Michael Schienke discusses collaborating with surveyors.
Michael Schienke is a member of the council of directors, which governs the BIID, and a mentor for both BIID and RIBA members and students, as well as a lecturer at WSUS. Registered as an architect in the UK, France, and Germany, Michael is the director of Vorbild, which offers bespoke architectural and interior design services and, before setting up his own practice, worked for some of the top firms in London, including Winch Design and Argent Design. He has worked on prestigious properties in London and, abroad, on luxury island houses and yachts, and his experience also includes office, high-rise building, shopping centre, student accommodation, and multi-family housing projects.
We asked Michael to share his expertise on collaborating with surveyors and what a designer might want from the perfect surveyor, and this is what he told us.
What aspects of an initial meeting would make you think that you will have a good working relationship with a surveyor with whom you haven’t worked previously?
If I were to start working with somebody I have not worked with before, I would certainly ask for sample drawings, and would have a brief conversation with them. The aim is to give me confidence that we are on the same page and that the surveyor is already knowledgeable, so I don’t have to worry that he or she needs to learn on the job.
It would be good to define the roles clearly from the start. In this scenario, normally a surveyor wouldn’t really get involved, I think; however, if there were no architect on board, the surveyor could easily take over to be more of a technical advisor to the interior designer.
The only exception, I think, would be initial layouts and scope at an early design stage, before a planning application is submitted. The surveyor might be uniquely placed to have an extensive knowledge of properties in that particular area, and could give very helpful advice on layouts, or examples of how other properties have been extended. As you know, certain areas sometimes have quite specific types of extensions and changes, so this would be really good advice.
In a way, the surveyor could also be helpful when it comes to pointing out details for future upcoming party wall agreements. I would say this depends very much on the speciality and knowledge of that particular surveyor.
What should you expect a surveyor to provide when conducting an interior design measured survey?
Obviously, an exact set of dimensions on plan and elevations and sections of the project. In reality, I would strongly suggest every interior designer takes the time and effort to measure and study the project him or herself. When you have to take measurements, notes and pictures during a survey, ideas start to form and also you learn to appreciate more details about the property you are about to redesign – if we’re talking about transforming an existing building of course – than just by receiving someone else’s report and pictures. You start to imagine the space and possible changes directly, and this stays in your memory and heart.
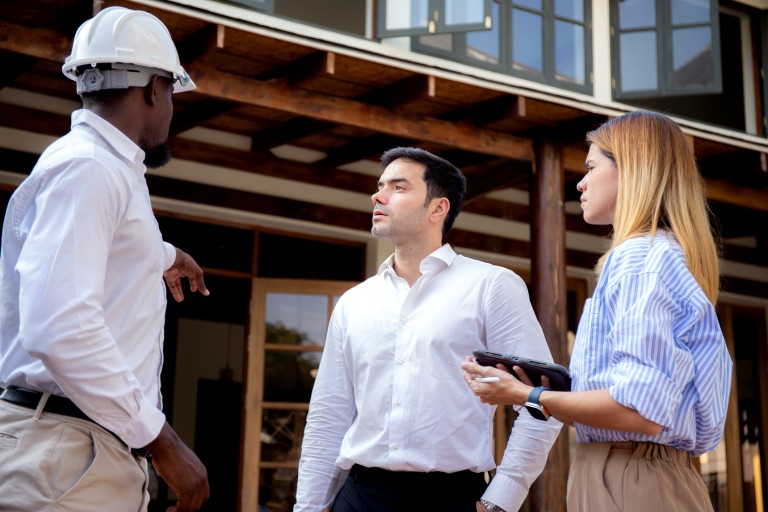
What do you expect from a quantity surveyor if one is present on a project?
We tend not to work with quantity surveyors, unless it’s on larger and more complicated projects. If there is one, we expect them to be a single point of responsibility on progress on site, to quantify it, and to report back if they can see discrepancies between what is done versus what has been planned.
How should the ideal surveyor collaborate with a designer?
Quantity surveyors are very good at providing estimates using standard rates of labour and materials in a pre-tender situation, but also to give a second opinion, for example when construction has started and the contractor is asking for additional money for a previously-not-agreed scope.
Coming back to the first example above, while this is a very good way, especially on bigger more complicated projects, to be much more certain about the budget, I think this rate is very much dependent on area. If you are building in zone one or two in London, for example, these rates might be a lot more appropriate than if your project is on the outskirts of London or even outside of it because the same type of work simply might be valued lower the further away from the city centre. This is obviously not London specific, but what I’m trying to say is that the rates which the surveyor uses to estimate or set costs for specific changes to a property are average. They might simply not apply for certain buildings in certain areas and, in my experience, can likely be simply too high.
From the contract point of view, though, a good quantity surveyor is worth a lot, especially on smaller to mid-size jobs where the contractor does not have an in-house surveyor and could easily miss out or miscalculate the true value of additional works.
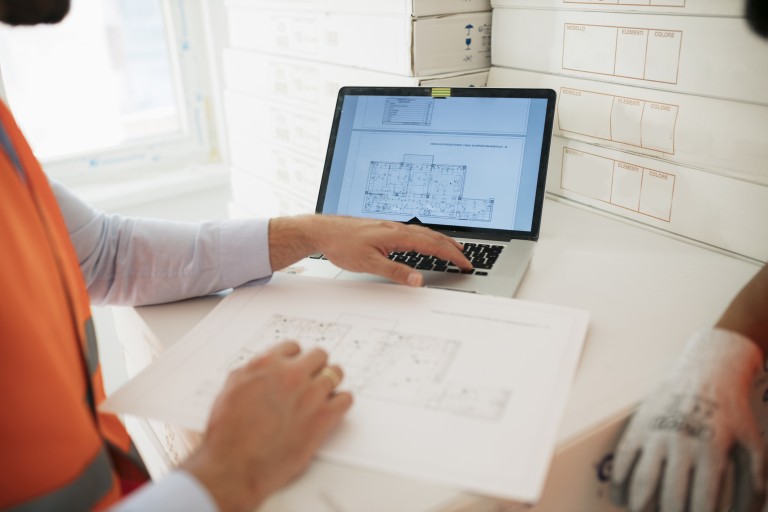
What does the perfect surveyor offer during the life of a project and which other factors make for the best relationship between interior designer and surveyor?
An interior designer can very much rely on the more technical knowledge of a surveyor, who can be a very helpful partner to not only avoid the interior designer forgetting about a certain technical or legal requirement, but also because, in my experience, most interior designers prefer to focus as much as possible on the actual interior design, and would very much appreciate a helping hand when it comes to costing and estimating.
Like with everything in life, I think each interior designer will be able to find the perfect surveyor to complement their existing workflow and preferences.
Find out what makes the perfect client in our Q&A with Naomi Astley Clarke and what makes the perfect architect in our Q&A with Henry Prideaux
Explore new resources from the BIID. Seeing a padlock? Just login or become a member to view.
With the launch of the new residential category for this year's awards, get inspired by these award-winning homes
Explore new resources from the BIID. Seeing a padlock? Just login or become a member to view.
BIID has welcomed a range of new members and Industry Partners over the last three months
Explore new resources from the BIID. Seeing a padlock? Just login or become a member to view.
View the highlights from our 60th anniversary party
