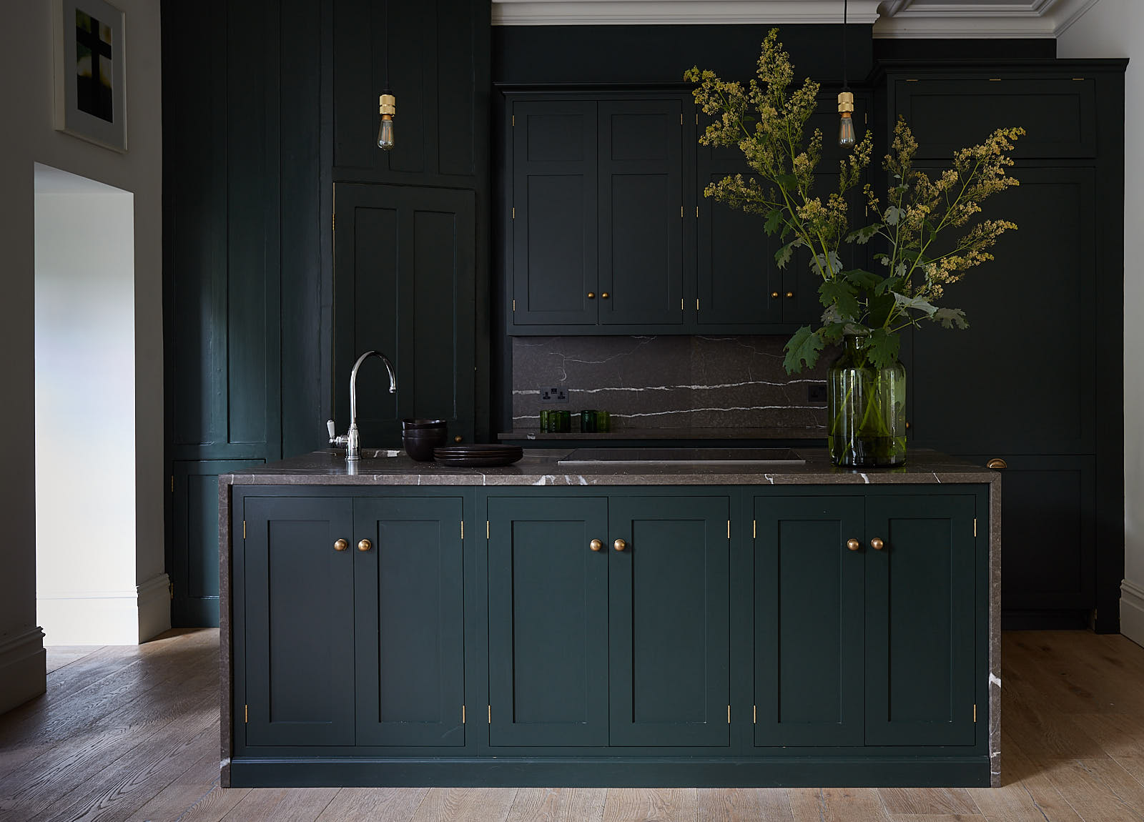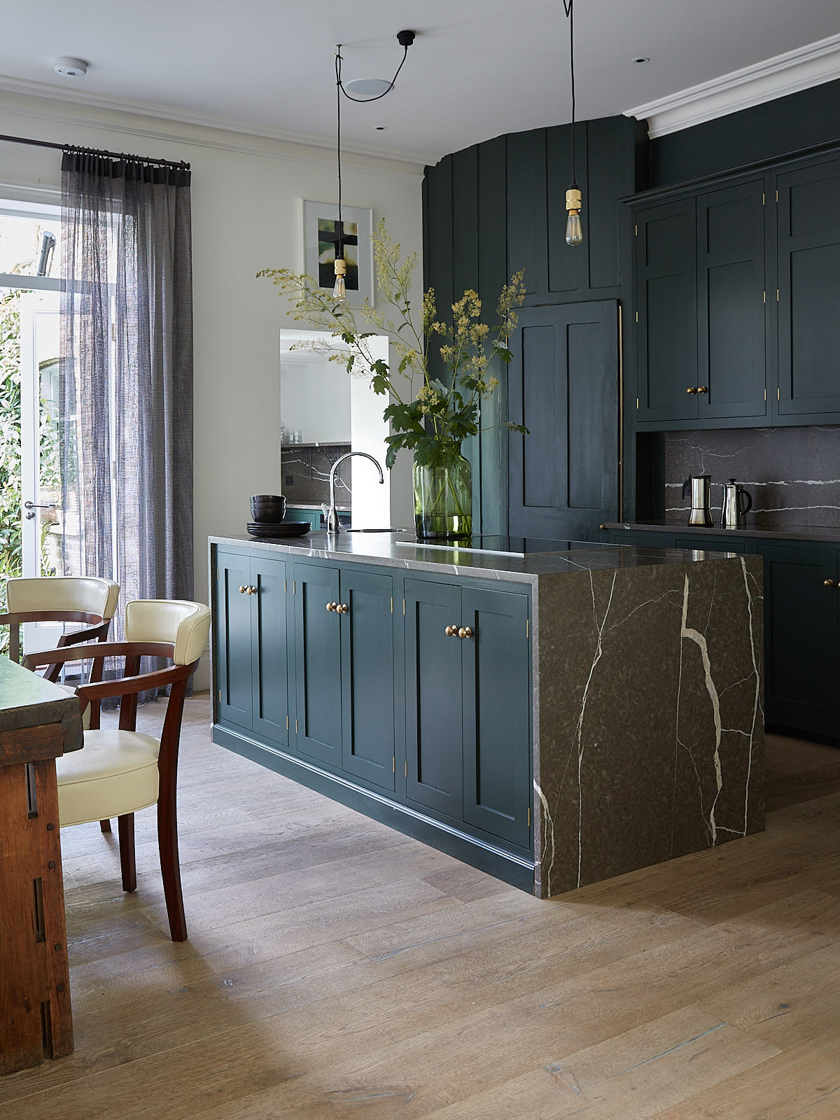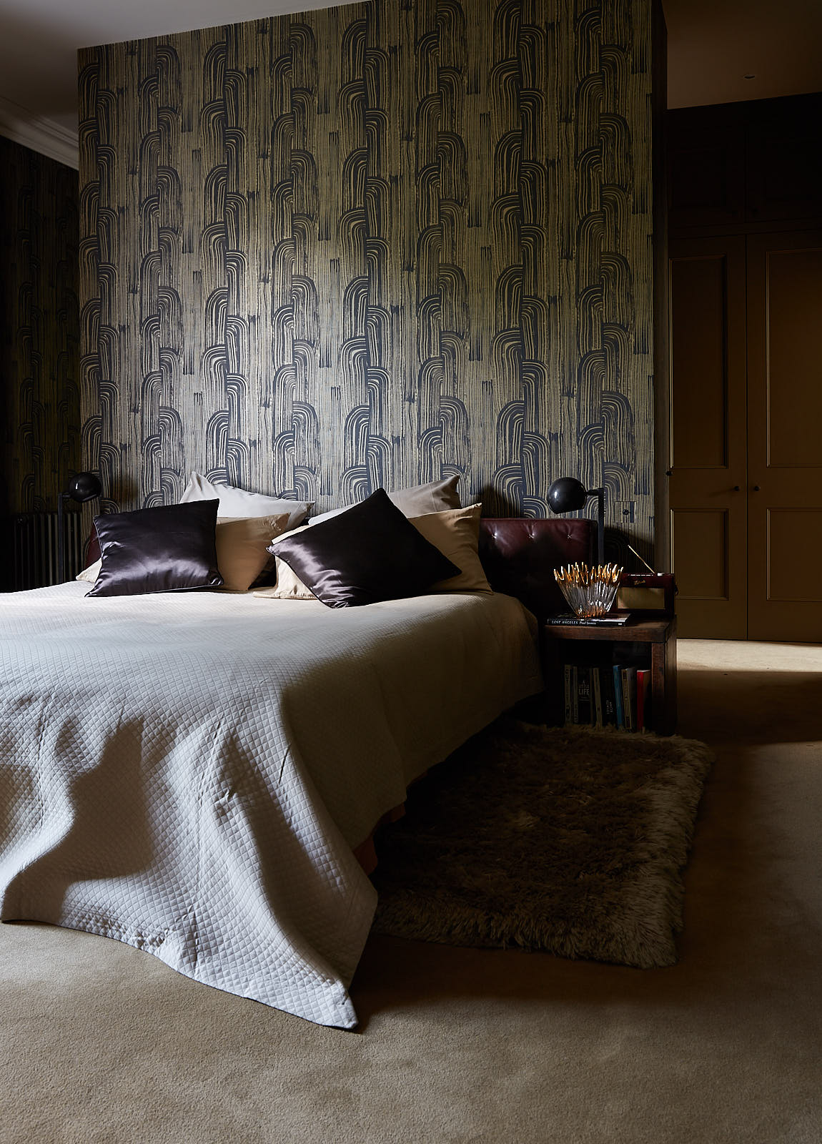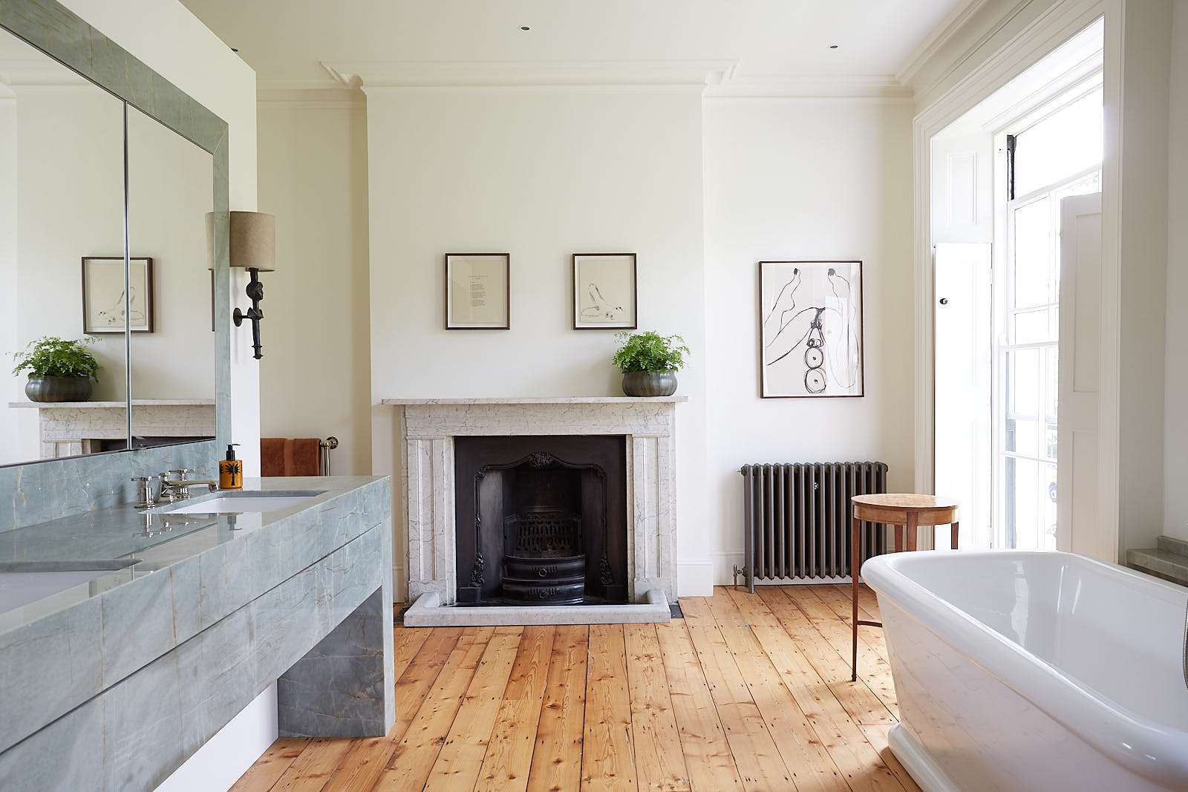Anna Standish Interiors Ltd project
Fentiman Road
This project involved a full restoration, and even lead to discovering original architectural features that had been hidden away for generations. The beautifully proportioned rooms needed tender loving care, which was given, along with a total revamp of the interior finishes. A modern contemporary style was applied to the Georgian architecture in a sympathetic manner. In the kitchen we worked with a concealed back staircase that was Grade Listed, we designed the kitchen to match the panelling, painting it all a heritage green, therefore incorporating the hidden staircase. The principle bedroom is a sumptuous retreat from a busy family home, using dark colours and softly reflective surfaces to create a relaxed yet luxurious atmosphere. With little wall space, we designed a central bed position with fully fitted wardrobes behind, working with conservation planning restrictions to keep the original curve sided joinery and existing marble fireplace. In the exuberant principle bathroom we zoned areas, keeping it cosy and welcoming. We kept and refurbished the existing floorboards, bringing in wonderful marble-clad vanity sink furniture and a sculptural free standing bathtub.
TEAM - MG Architects + Rory Barratt / Kitchen by Devol
Photography by Alex Hill





