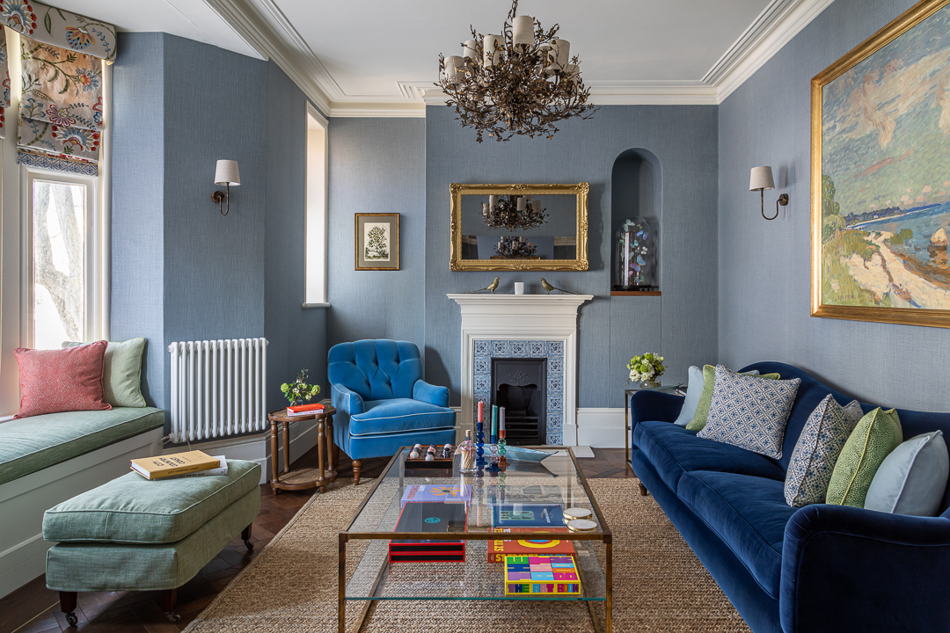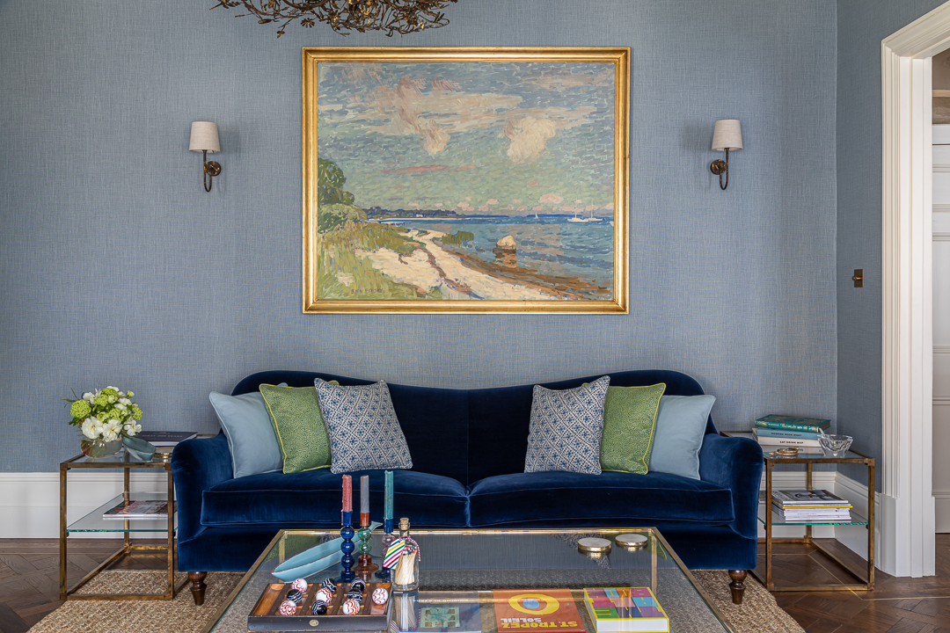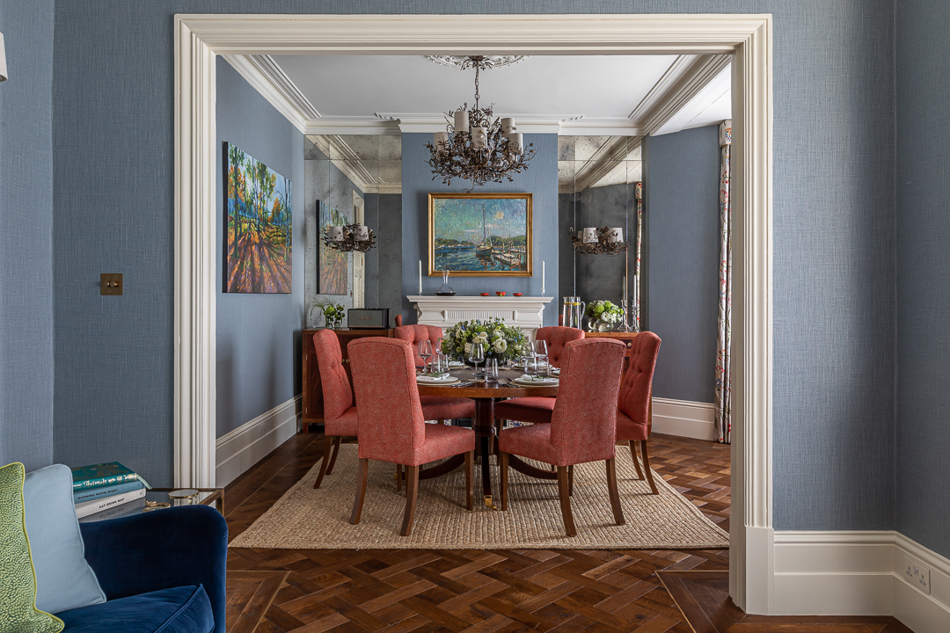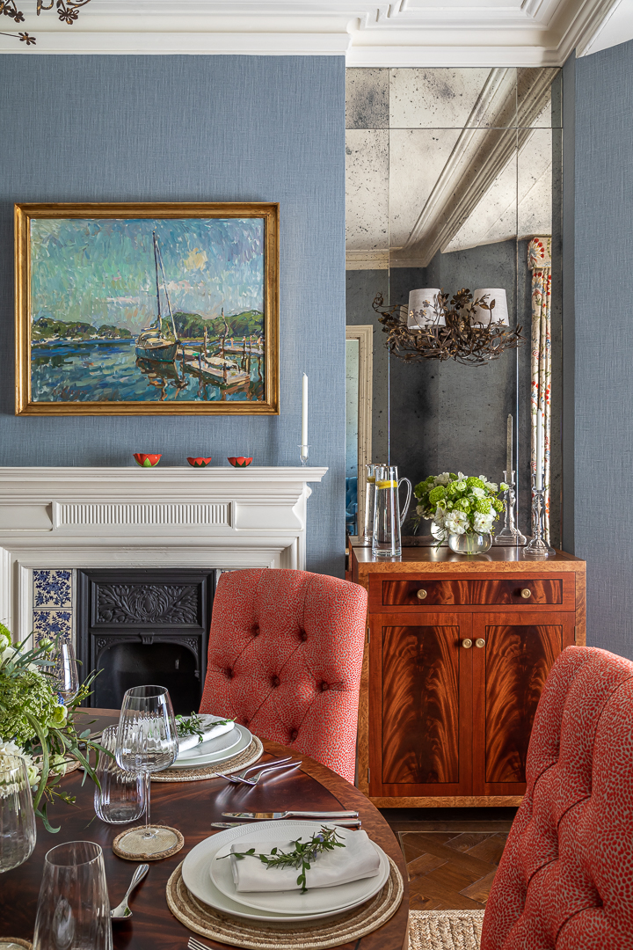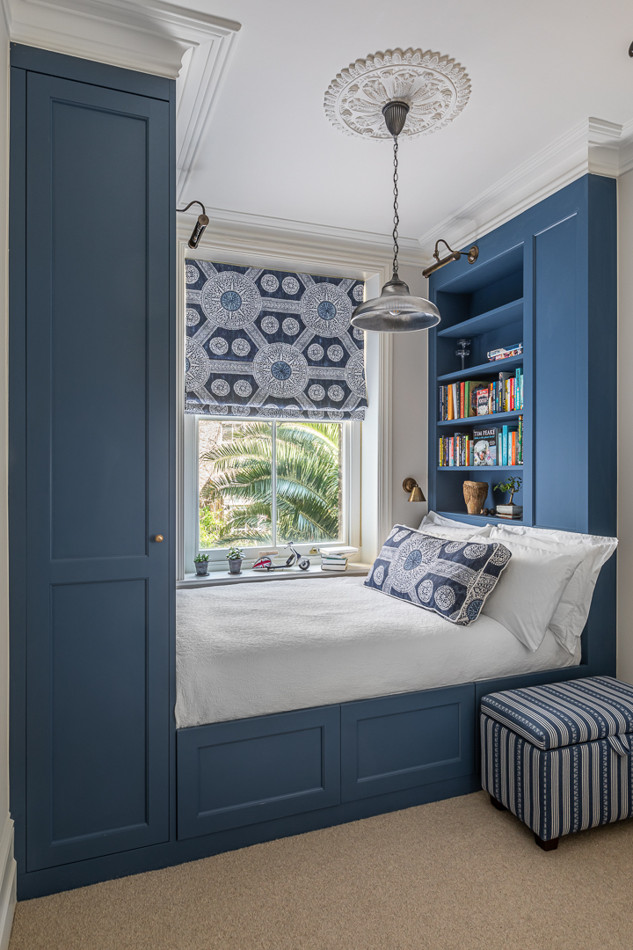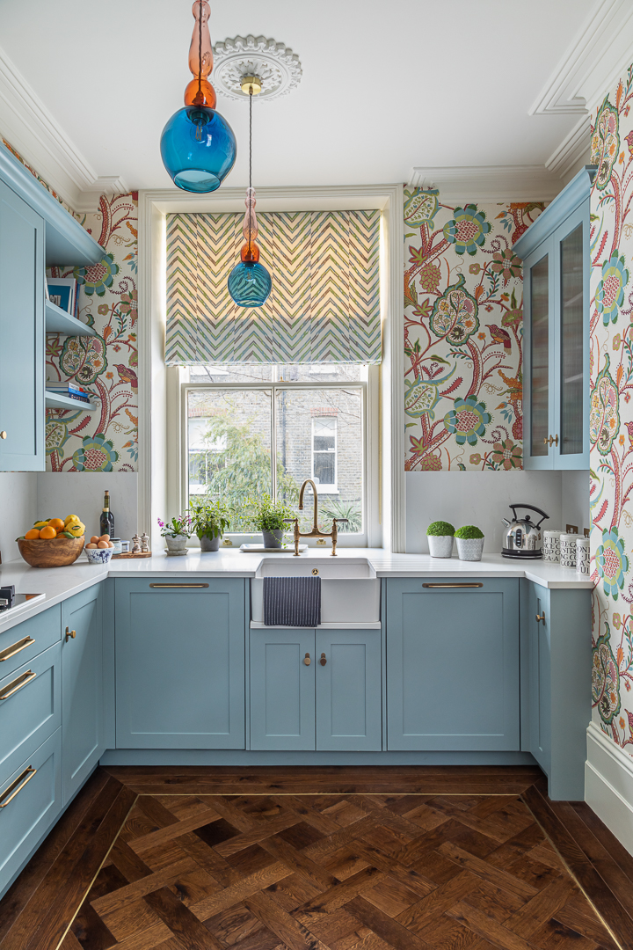Lindi Reynolds & Co project
Fernshaw Mansions, Chelsea, London, Pied-à-terre Victorian Renovation
Set within a beautiful Victorian Mansion block, and comprised of two South West facing and interconnecting Reception Rooms, 3 Bedrooms, a Kitchen Diner, Main Bathroom and Shower Room.
Over the years the property had been badly modified. Our brief was to restore its character whilst bringing it up to date sympathetically; creating a haven of inspired calm, through a full refurbishment process of all areas and to the highest standard.
We were commissioned to introduce a high degree of visual interest with colour, print, texture, scale and proportion. High value was placed on the importance of craftsmanship and finish.
To create a warm, comfortable and characterful pied-à-terre for a family of four we saw that it was necessary and agreed to address the following:
- To make tight and awkward spaces fit for purpose, elegant and uncomplicated.
- To reclaim original ceiling heights, many of which had been dropped.
- To restore the character of the cornice.
- A full electrical re-wire to include a new lighting and heating plans.
Our challenges:
- The layout of the apartment set out over two long passages set at right angles to one another with all rooms leading off of these created a feeling of fragmentation. We needed to create a sense of arrival and calm cohesion througout.
- No parking provision meant that deliveries and collections had to be carefully planned.
- We didn't know what we were dealing with until we started to take everything apart only to discover live walls and a grossly inadequate electrical system.
Our successes:
We took a Victorian property that had been evolved badly over decades, stripped it back and undertook a full electrical re-wire. We also undertook remedial work to all the walls and re-instated original ceiling heights and features in order to reclaim the Victorian character. We remodelled internal layouts where necessary. We fitted Belgian linen cloth to the passages and reception rooms. With its sound absorbing qualities, this product helps to achieve a quiet, calm space which is also rich and refined in character; soft on the eye.
We fitted an 'aged' continuous Versailles floor with acoustic underfloor matting to minimise sound transfer to the flat below.
Some spaces were small, and compromised, but we have managed to create design solutions that created a greater sense of space and functionality.
In collaboration with British furniture maker David Haddock, we designed and had made exquisite heirloom furniture pieces. (Dining Room table and side boards)
We fitted some beautiful works of art to the apartment, and are most pleased about the two artists featured from our very own ‘Artists Appreciation Initiative’, Tess Chodan (Butterfly dome in Reception) and Cat Croxford (Woodland scene in Dining)
We designed and created bespoke cabinetry and FF&E solutions througout to create a truly unique home that fits our clients style sensibilities like a glove. Pleasingly, we created a characterful haven from the outside world, which sets the stage for joyful contemporary living.
