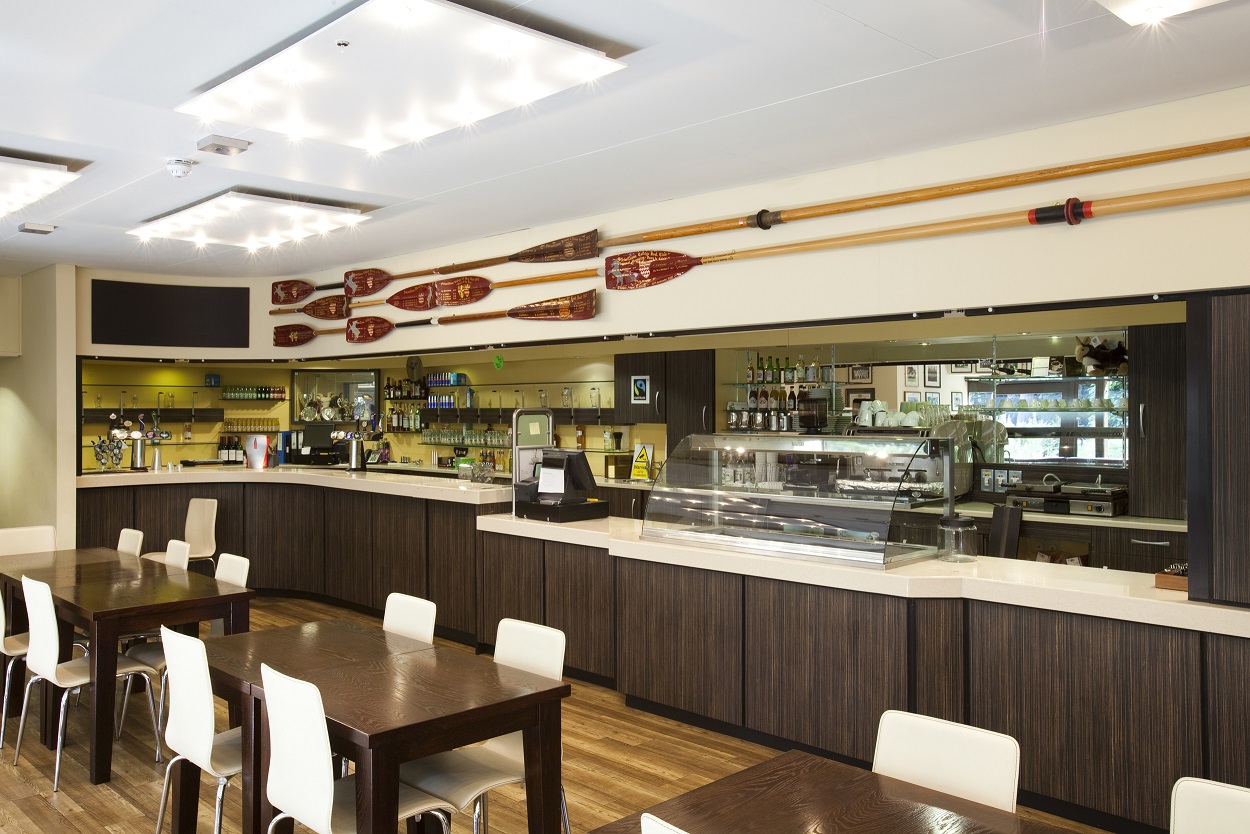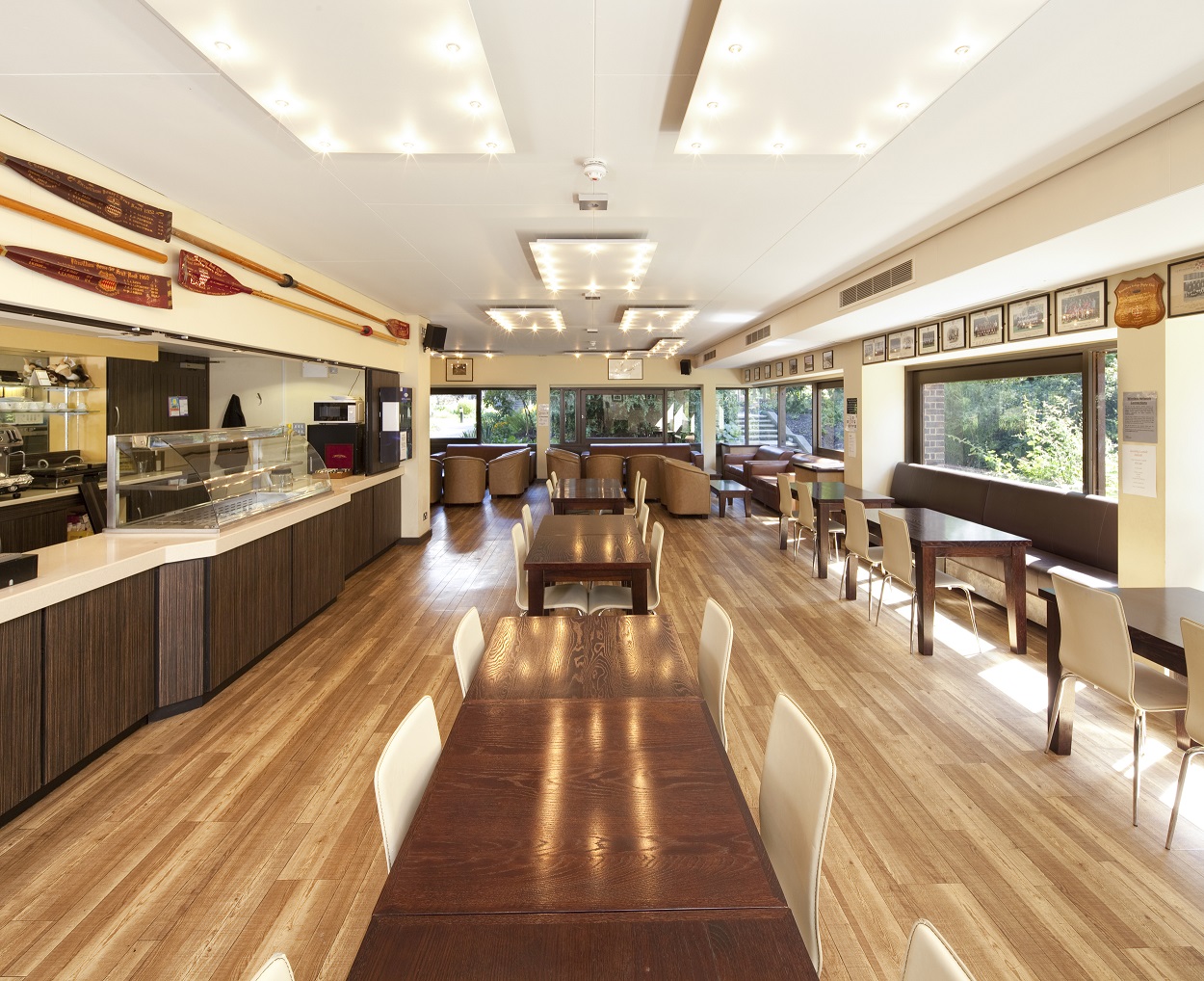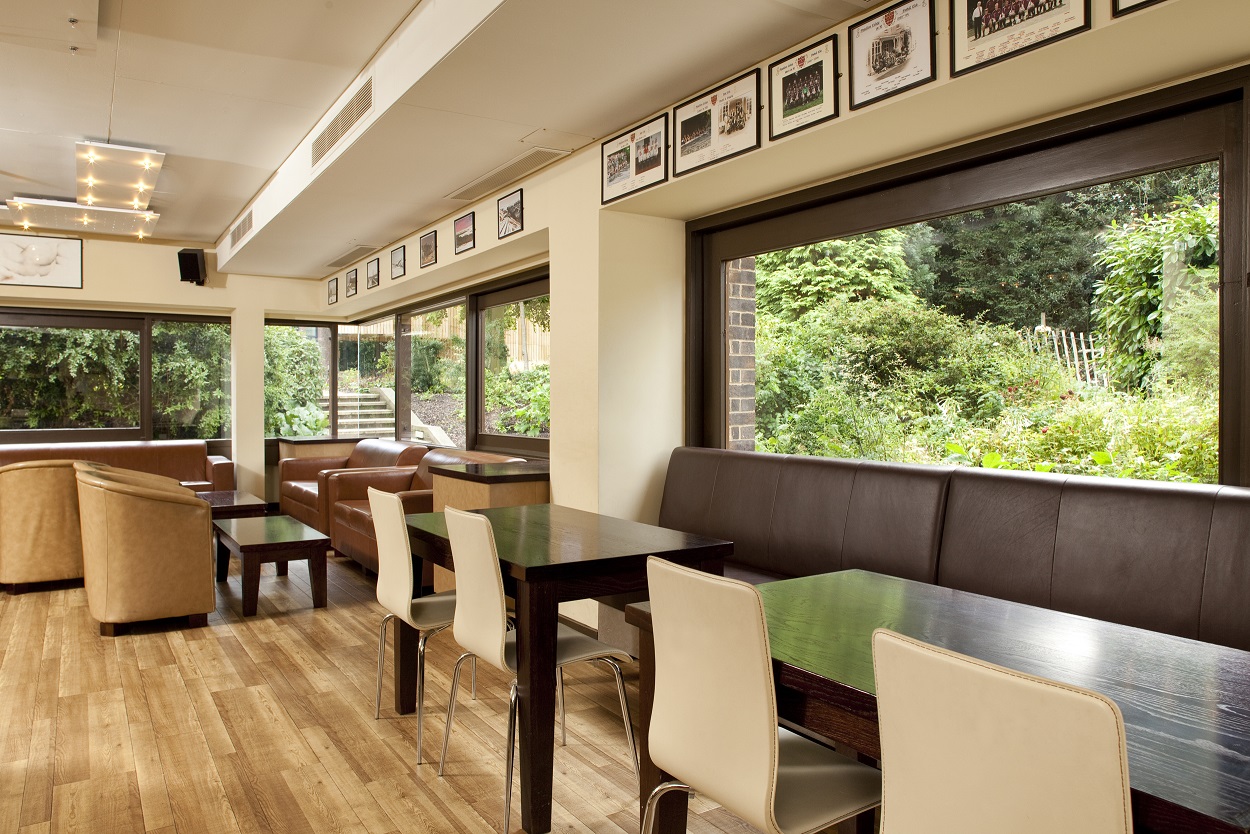Purcell was commissioned to convert an existing split level bar and adjacent Junior Common Room into a Student Café Bar. The client required a ‘multi-purpose’ space including food service and bar areas and a casual area for students to sit and work or have coffee. New first floor washroom facilities were to serve the new dining area and the entrance lobby and reception above were to be refurbished to a high quality finish.
The existing split level bar was very dark, with exposed services running under the ceiling, partly covered by a timber grid. Our main challenge was to join these spaces into one open light, welcoming, female friendly space in keeping with the College, but moving away from the central building’s very dark red cedar cladding, which could be used throughout the day.
We opened up the area to form one large , light space which made the most of views to the lovely gardens surrounding the space. We kept the flooring light but hard wearing to reflect the light and to be easily maintained. Seating was mixed with some fixed perimeter seating and some loose furniture. The space is now very well used by all.


