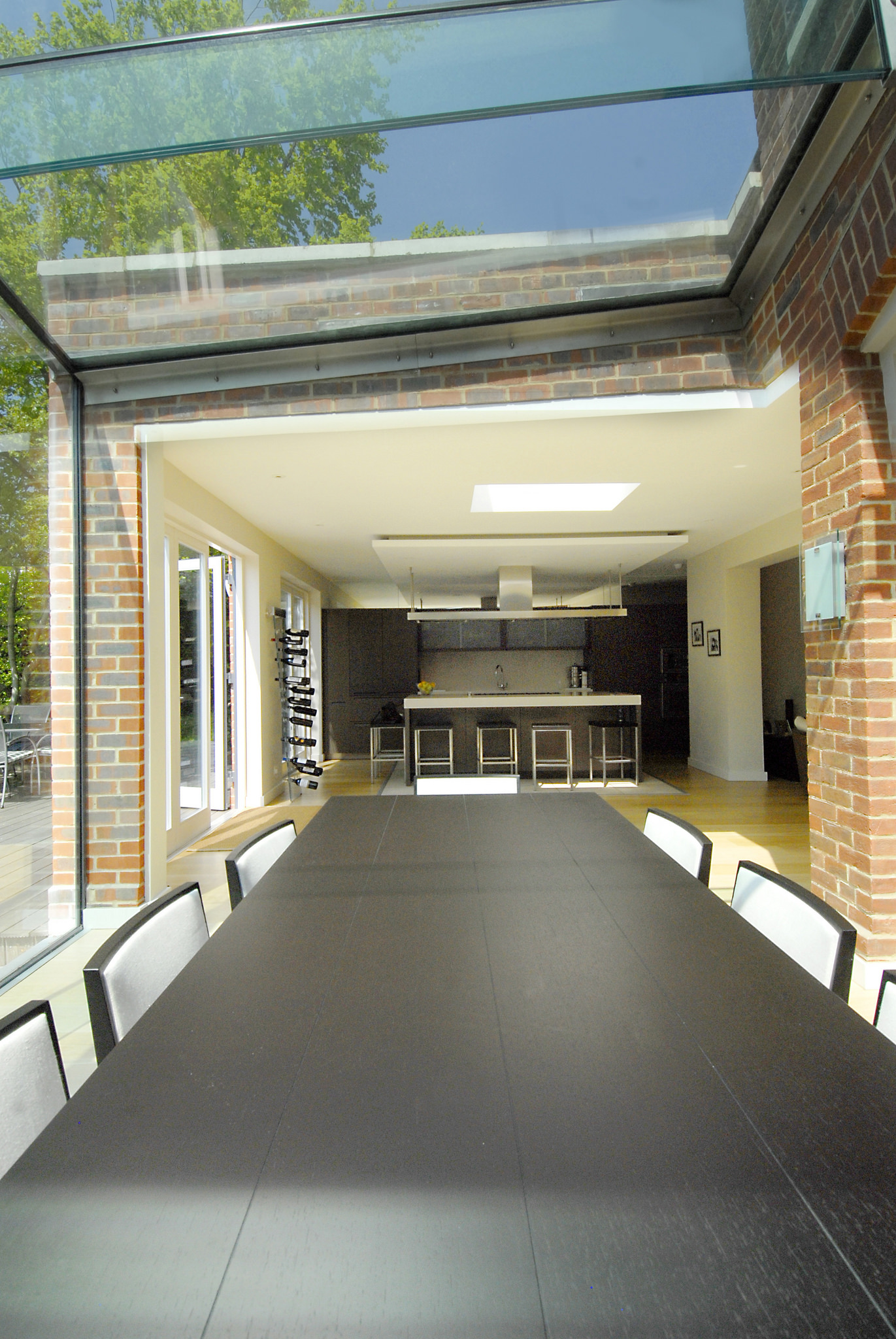Foxes dale is an Edwardian house within a Private Estate and Conservation area. The project involved the full modernisation and interior design with a contemporary approach adding a structural glass extension to the rear with water featured landscaping connecting to the garden. The entrance has a curved wall with a hidden cloak room behind, a double height gallery and a floating staircase leading up to bedrooms and a new loft space above. The ground floor opens up as a family entertainment space and open plan kitchen connected to the garden and spa.
