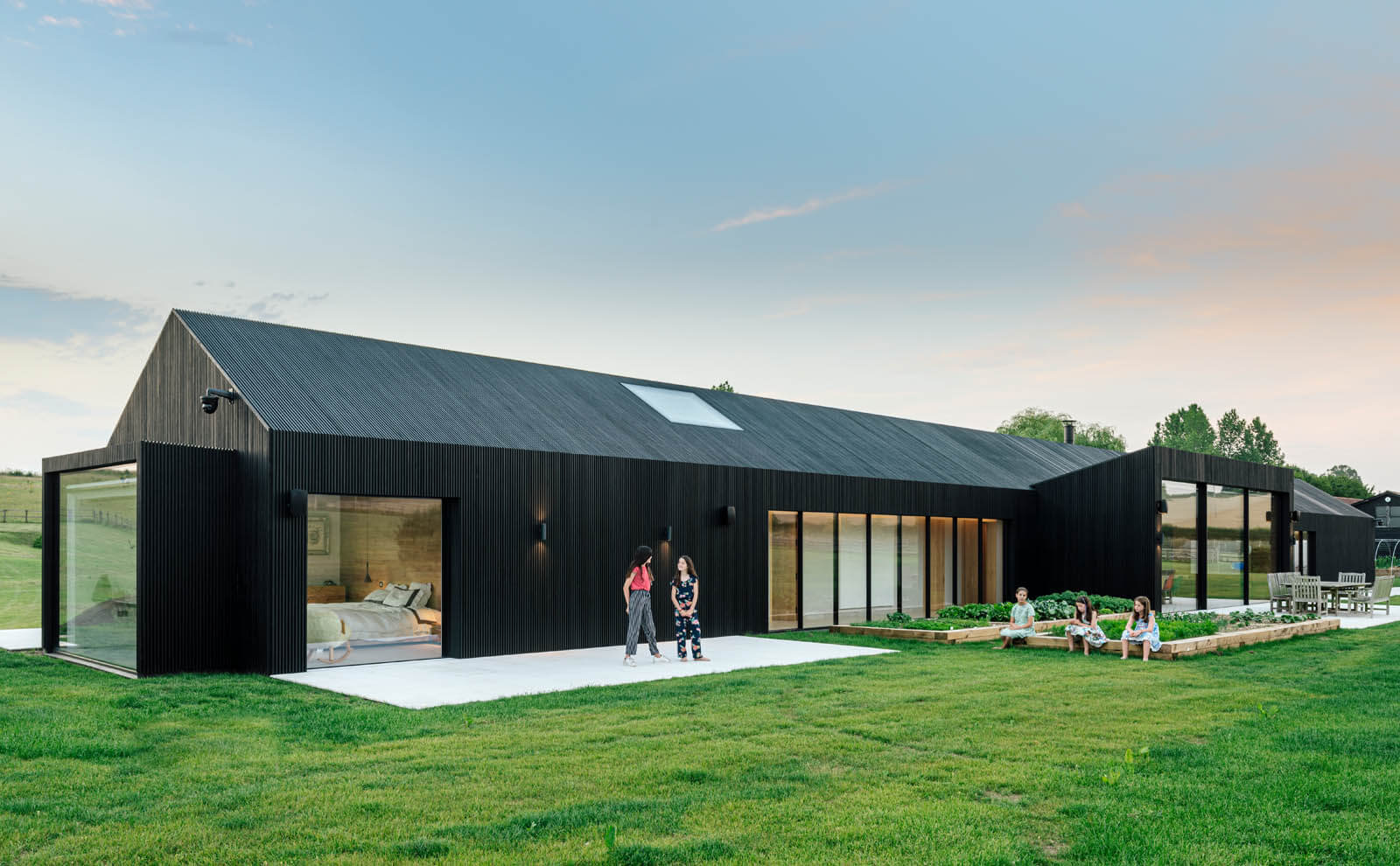In the village of Bentworth, the Spanish architectural practice AMPS Arquitectura & Diseño had the task of building a modern residential building adjacent to an existing farmhouse. The planners designed a slender building with a gabled roof that reinterprets the traditional form of a cottage. It takes up the typical local forms and the building material of dark wood – and becomes something new.
The architects chose pre-produced cross-laminated timber elements as the construction method. The double-shell facade is characterised by black-coated Accoya wood on the outside, as is the roof. In combination with large window elements and the central living room component, which protrudes from the building to the south, a building is created which opens up into the green landscape at every opportunity, yet is otherwise unobtrusive with its simple design.
The interiors are in stark contrast to the dark perimeter. The rooms are characterised by warm chestnut wood, light sand lime brickwork and a Mortex mineral floor. Two master bedrooms are located at the far ends of the house, and between them are the children’s rooms with playful sleeping platforms and adventure environments. The entire interior is stylish, minimalist and sustainable, with building services designed for maximum efficiency. This includes the use of selected Gira products, such as E2 pure white glossy, pushbutton sensor 3, Gira G1 and Gira HomeServer. This is how the Spanish have skilfully redefined the idea of a cottage in the heart of England.
Architecture: AMPS Arquitectura & Diseño (http://www.amps.es/)
System integrator: Channel Smart Buildings Limited (http://www.channelsmartbuildings.com=
Photographer: Miguel de Guzmán (http://www.imagensubliminal.com/)
