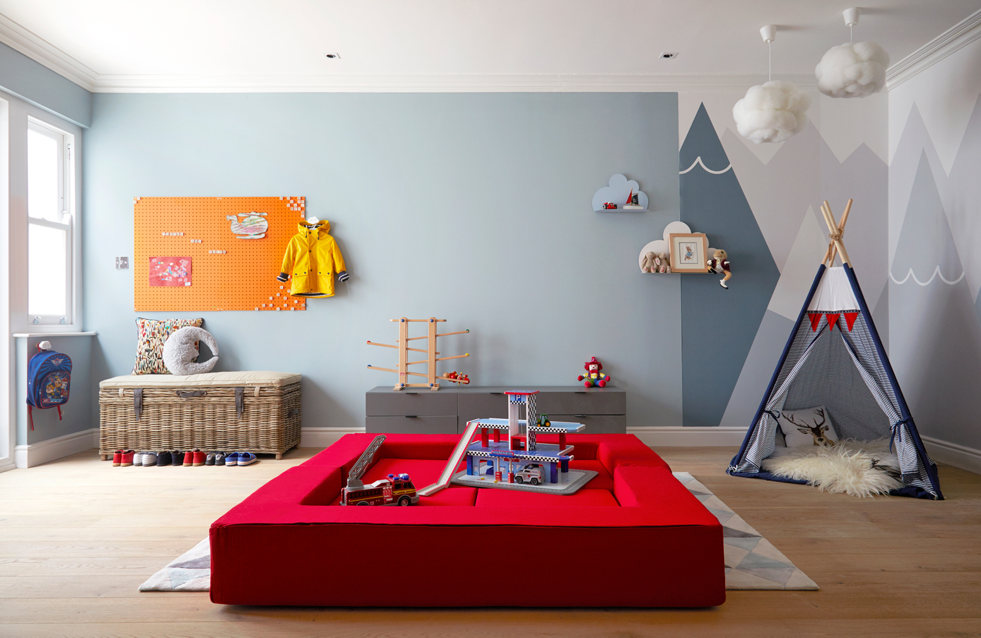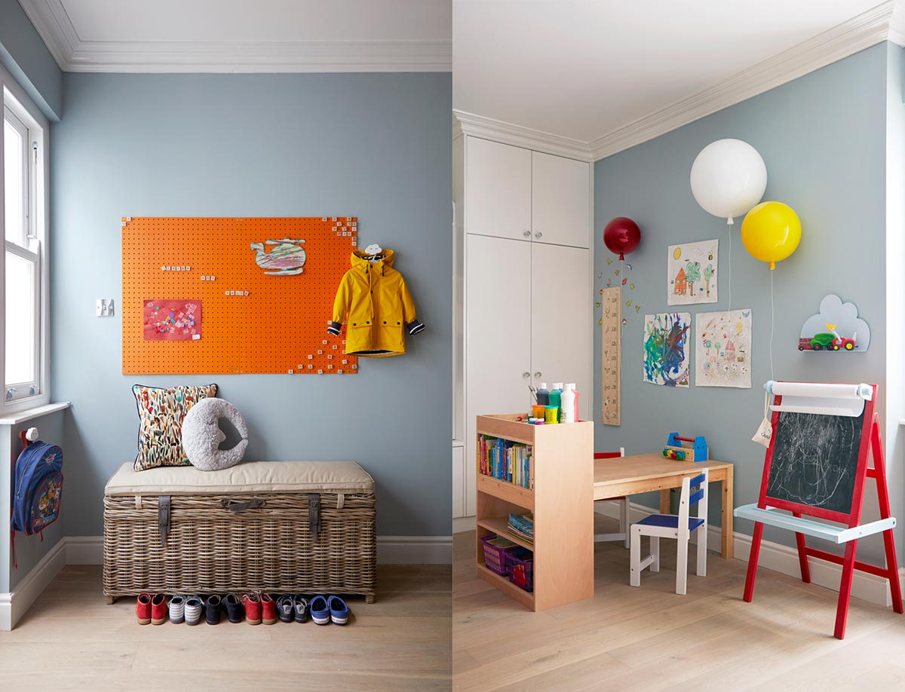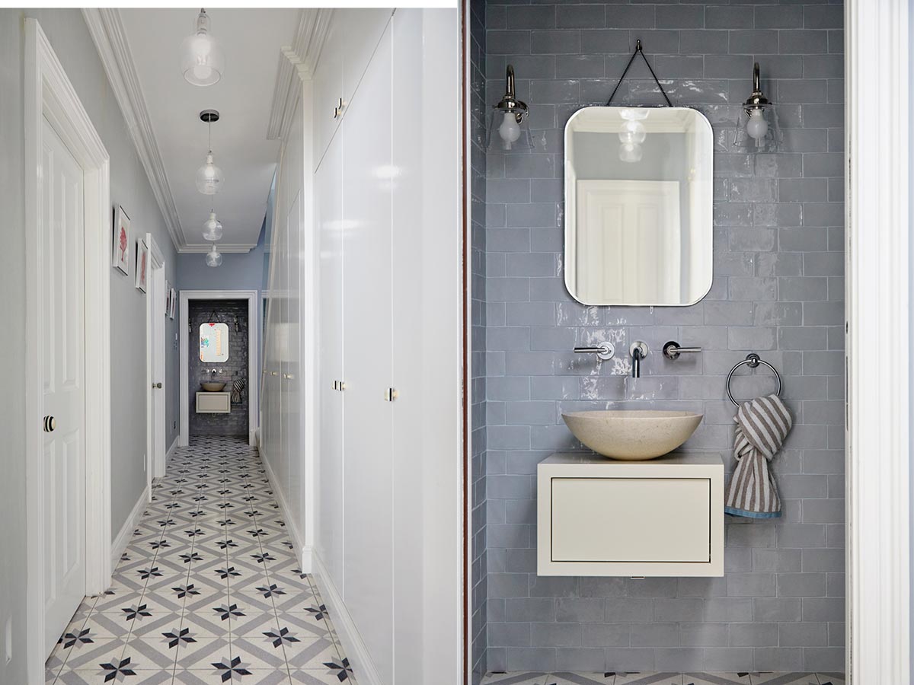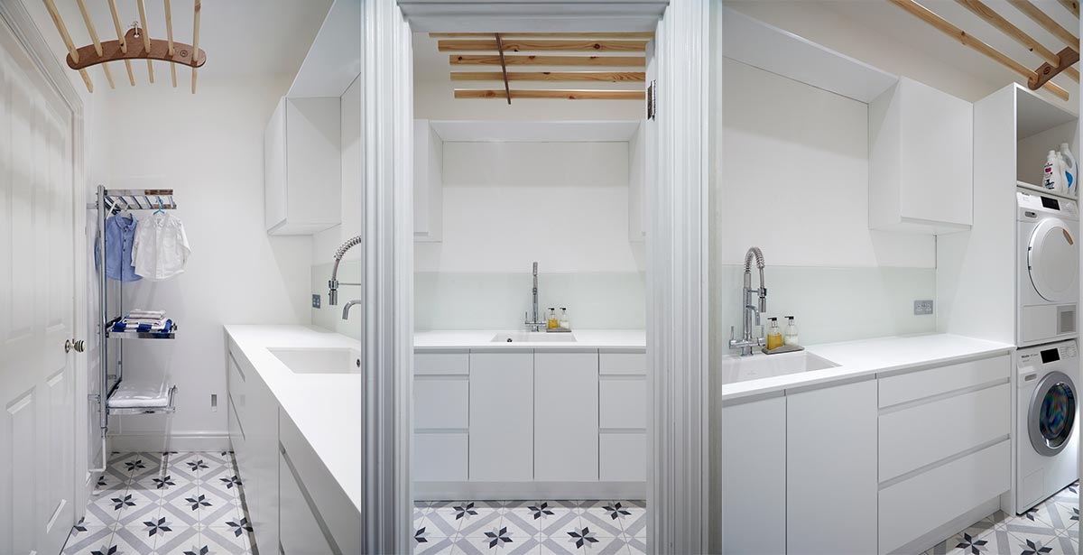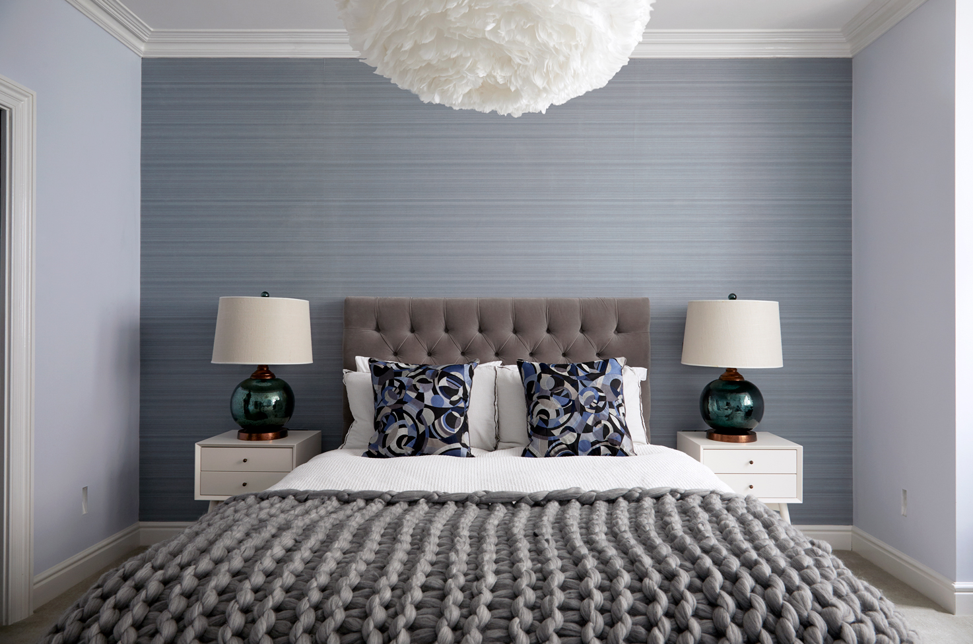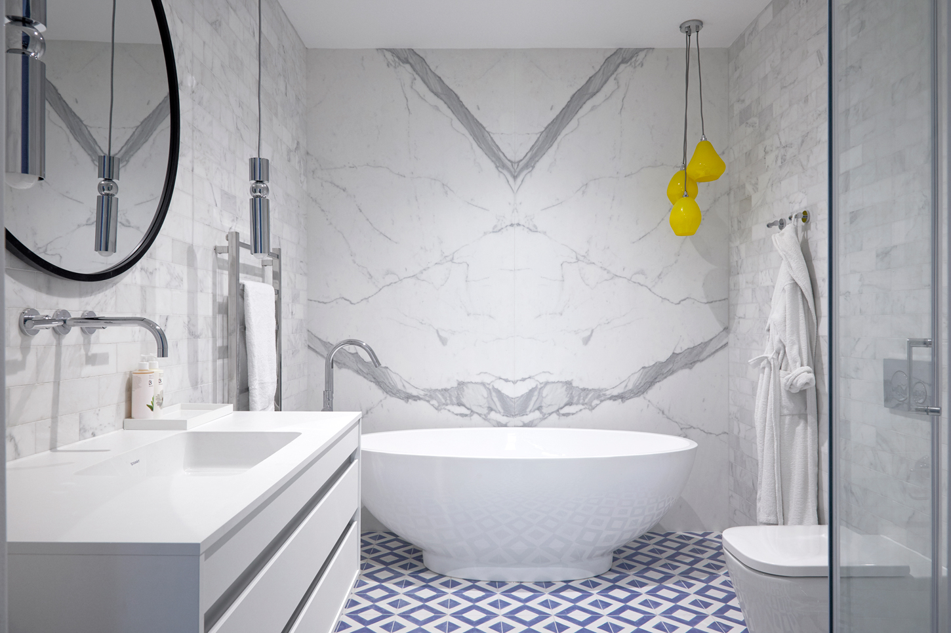This project involved a large basement dig to gain space for a growing family by extending downwards and creating a versatile and creative playroom with scope to be adult friendly as well, a restful guest room with luxurious en suite, a highly functional utility room, separate W/C and hallway storage. Designed to marry with the scheme and style upstairs, with particular attention paid to creating a lighting scheme that focuses on keeping areas brightly and cleanly lit.
