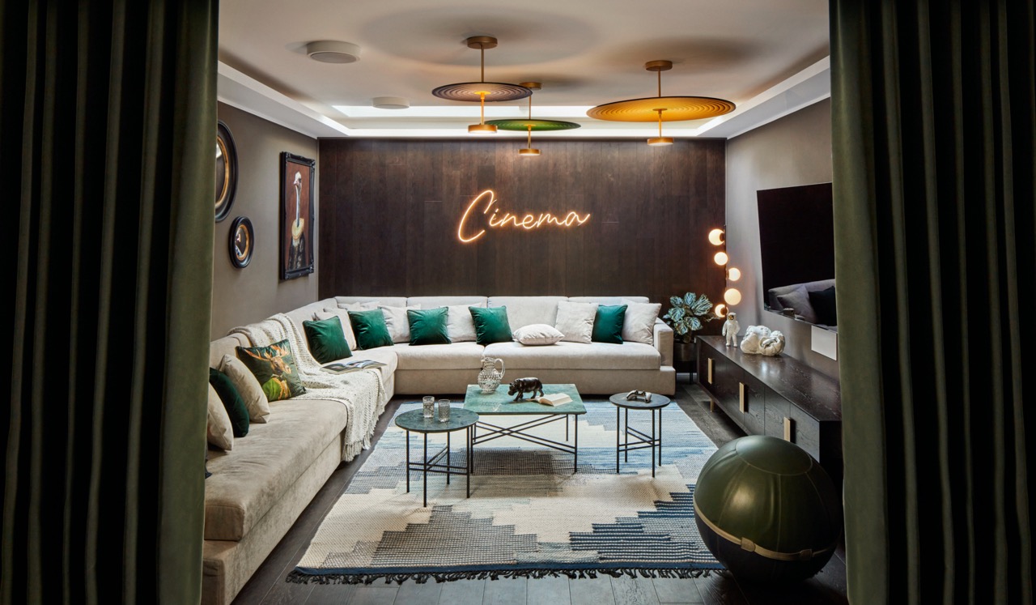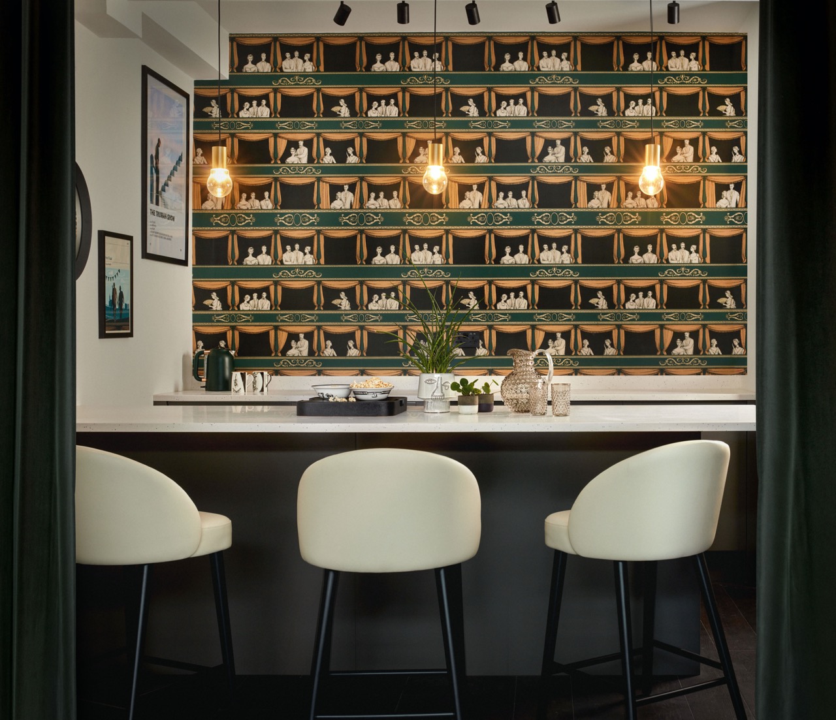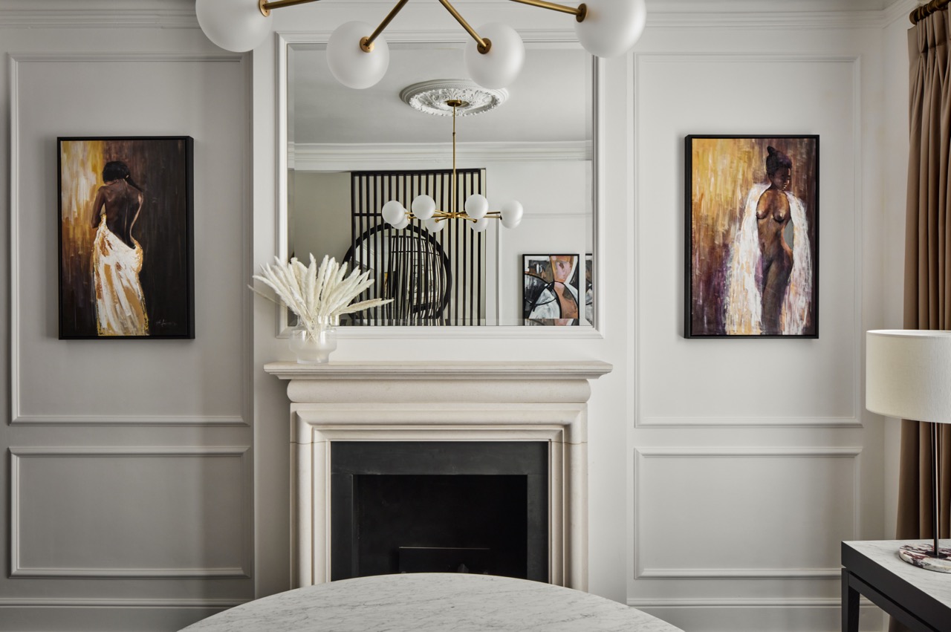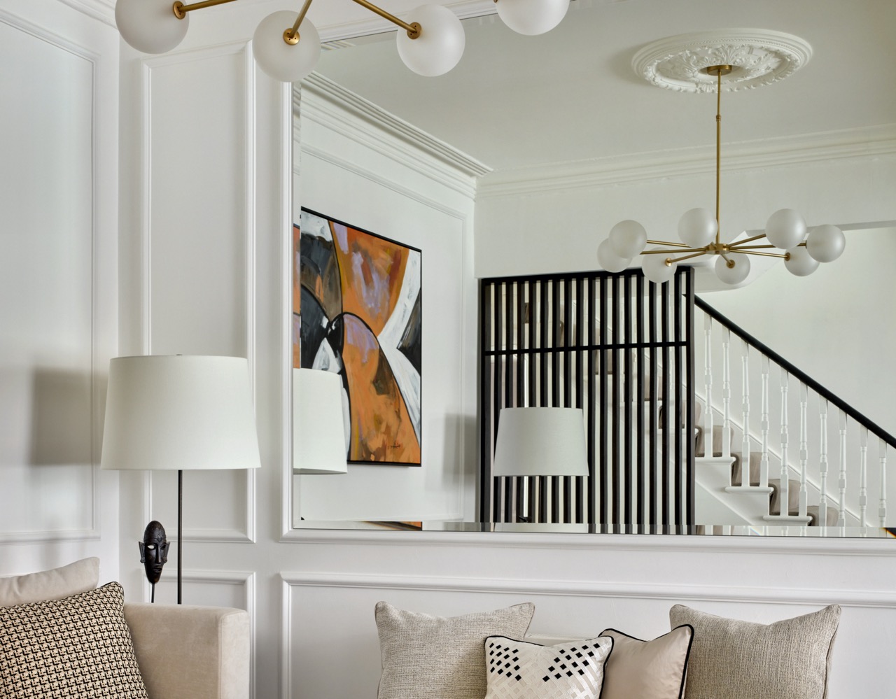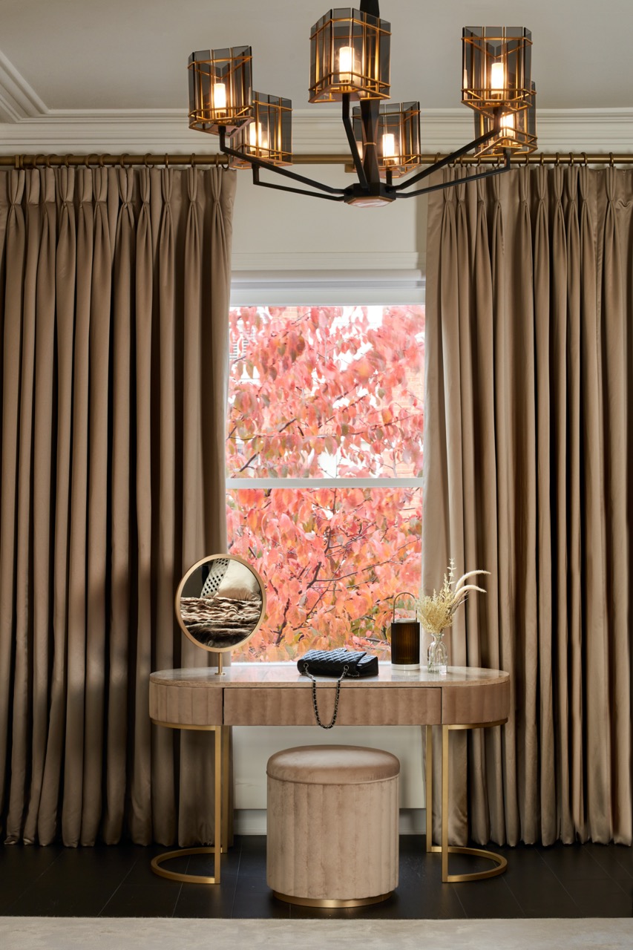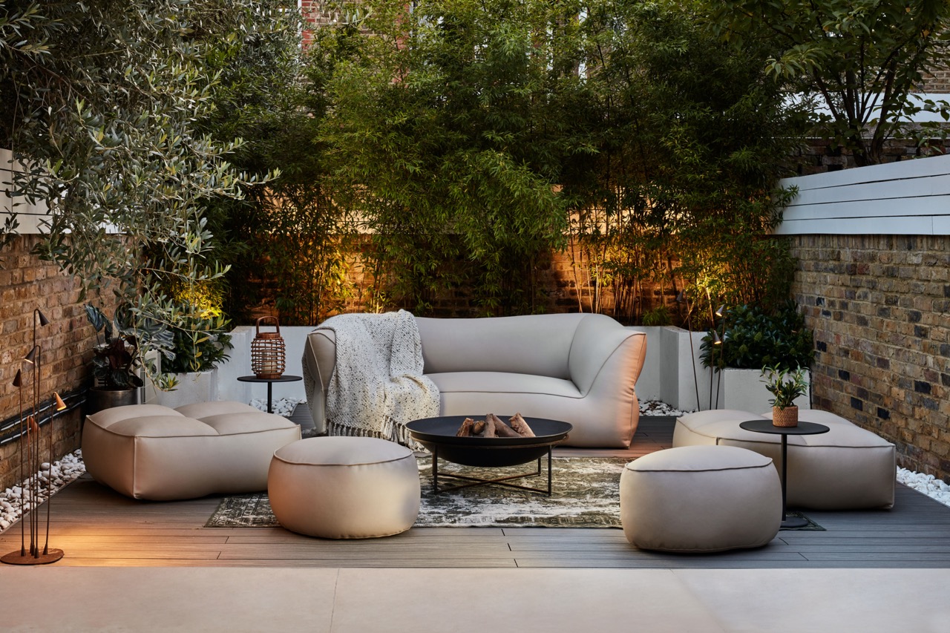A family home, spread out over four floors, is a unique project which includes the complete redesign of four teenage bedrooms, a master bedroom, cinema room and entrance lobby. Previously damp and unused, the basement has been transformed into an elegant cinema-cum-living space which subsequently inspired the design of the rest of the house. Appropriately named, ‘the magic room’ the space also boasts a kitchenette, providing a cosy space to prepare drinks and snacks before a film.
