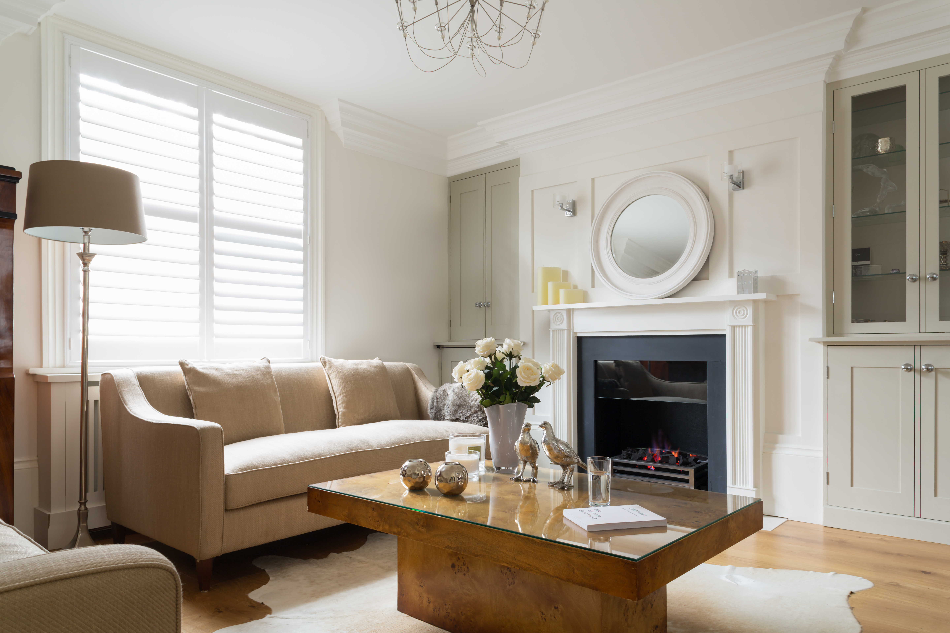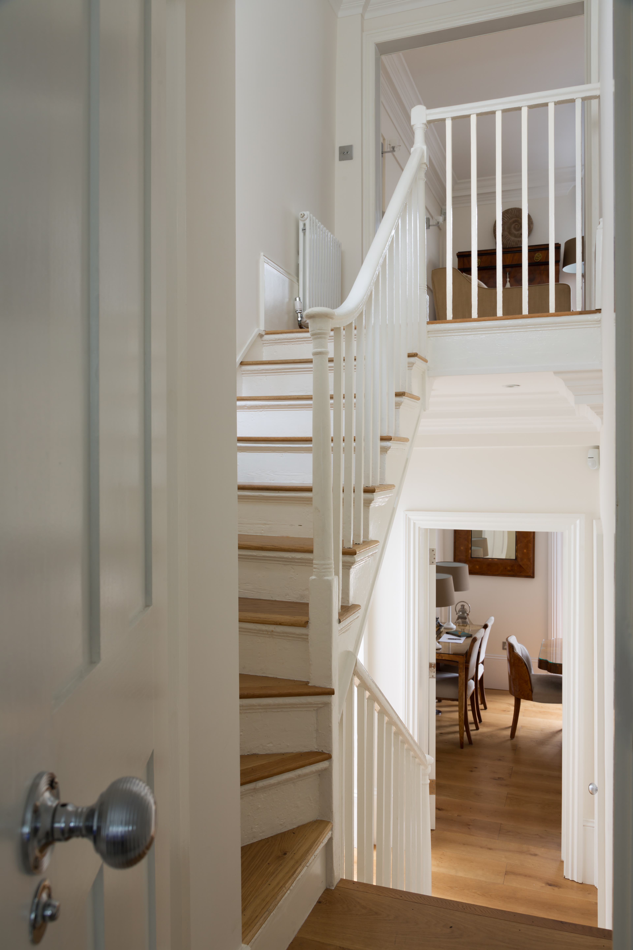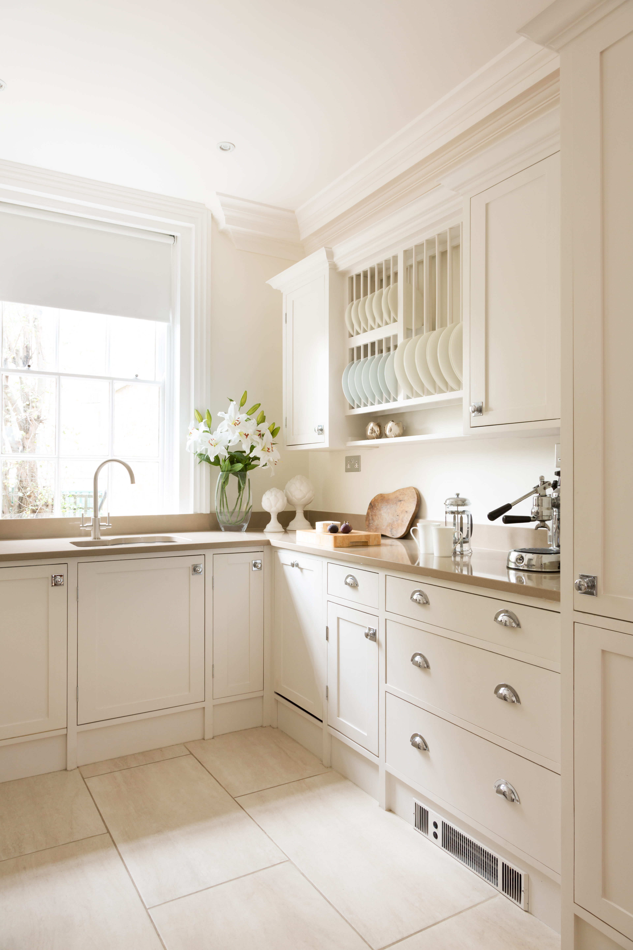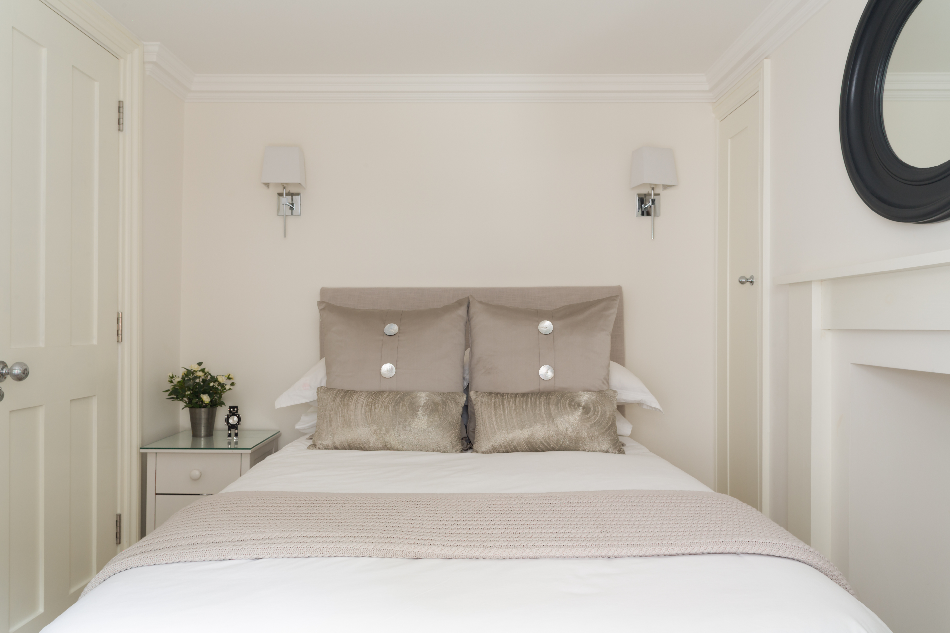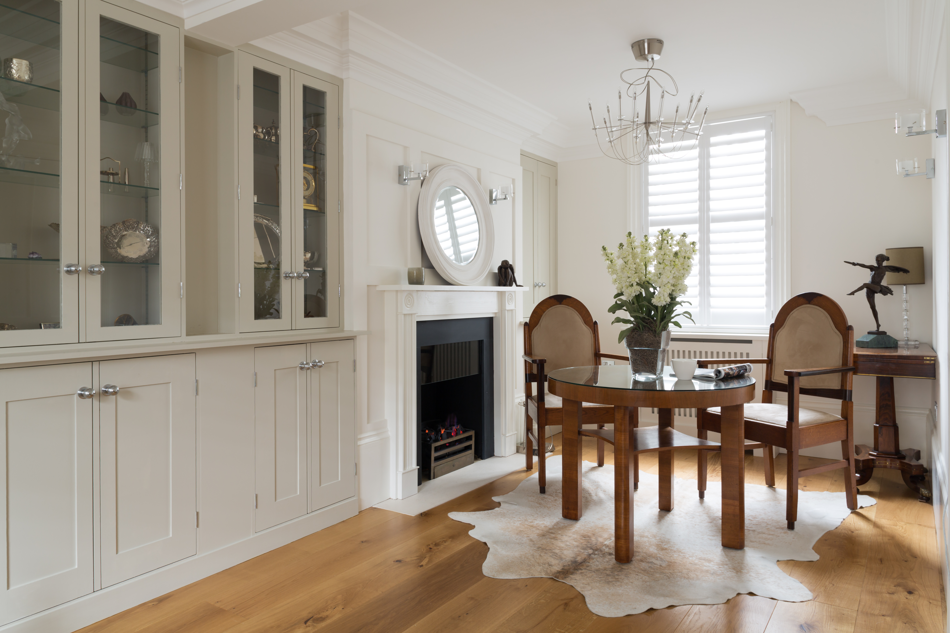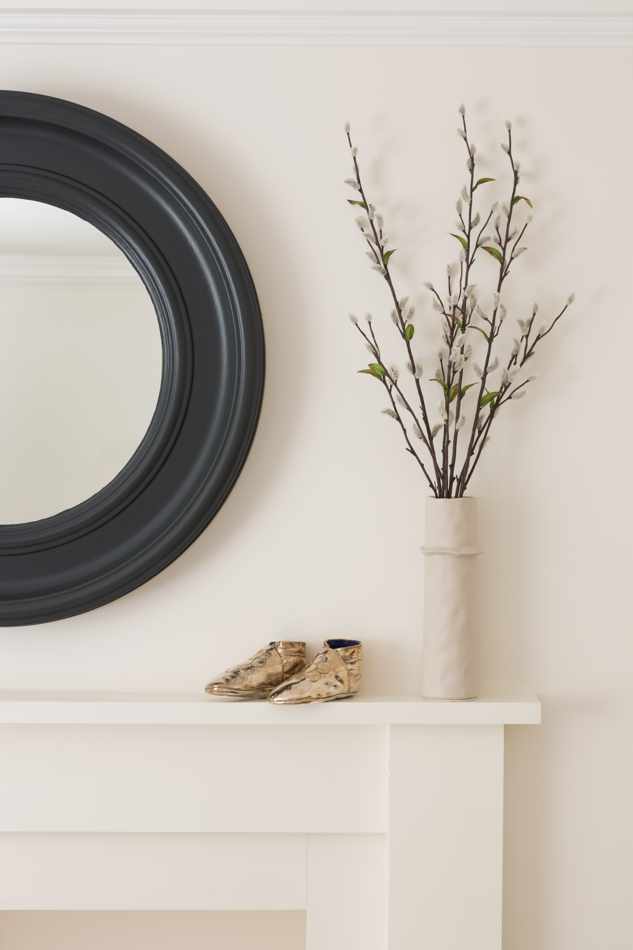This project involved the complete gutting and refurbishment of a Grade II Listed Georgian end-of-terrace near the Imperial War Museum. The Listed Building Applications were complicated (involving the initial conversion, a two-storey rear extension and a mansard roof conversion) and needed to be done in bite sized pieces to satisfy the local planning department.
The property had been badly neglected for years and had to be taken back to bare brickwork throughout. Structural steel and sound insulation were added and then the house was rebuilt to a high level of finish. There were no original features left when the client purchased the property and he was keen to create a clean, classical look, but with a view to the future rather than the past.
The expanded property was on many different levels, and by introducing a common language throughout, Element Studios generated a bright and airy feel. A warm, neutral colour was chosen to connect walls, panelling and kitchen units, in combination with simple oak and stone finishes which were complemented with 20th Century classic furniture, modern ironmongery and the best of the latest LED lighting. The client was keen on using hidden technology where possible to make the house flow better. High category cables were installed throughout at first fix to ensure the AV would work properly in every room with no exposed cabling, and a high-tech water softener was fitted on the rising main to eliminate all internal lime scale. Bespoke touches were added, with commissioned ironwork for instance, along with built-in cupboards and painted panelling.
