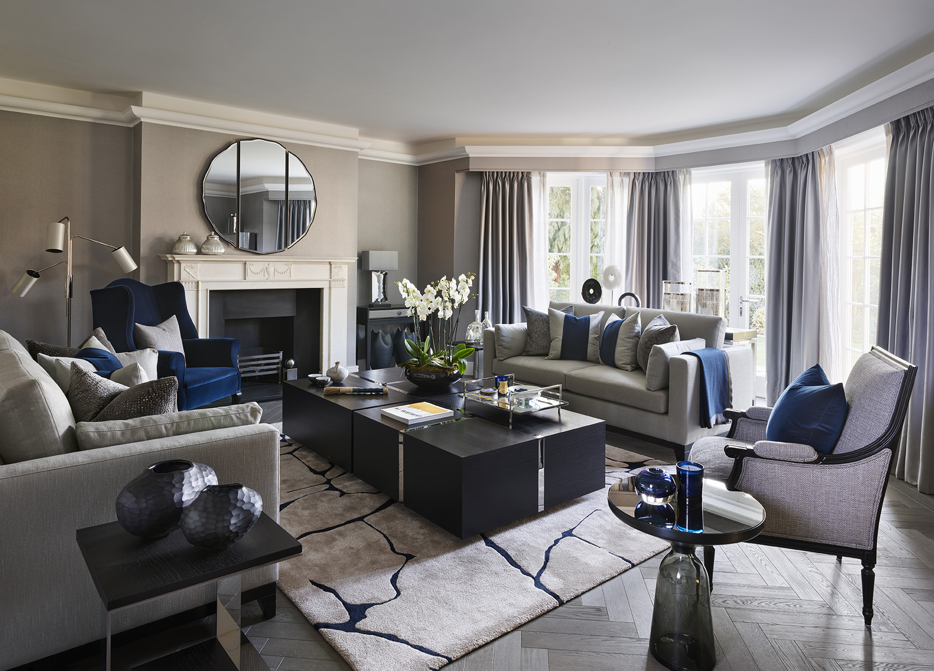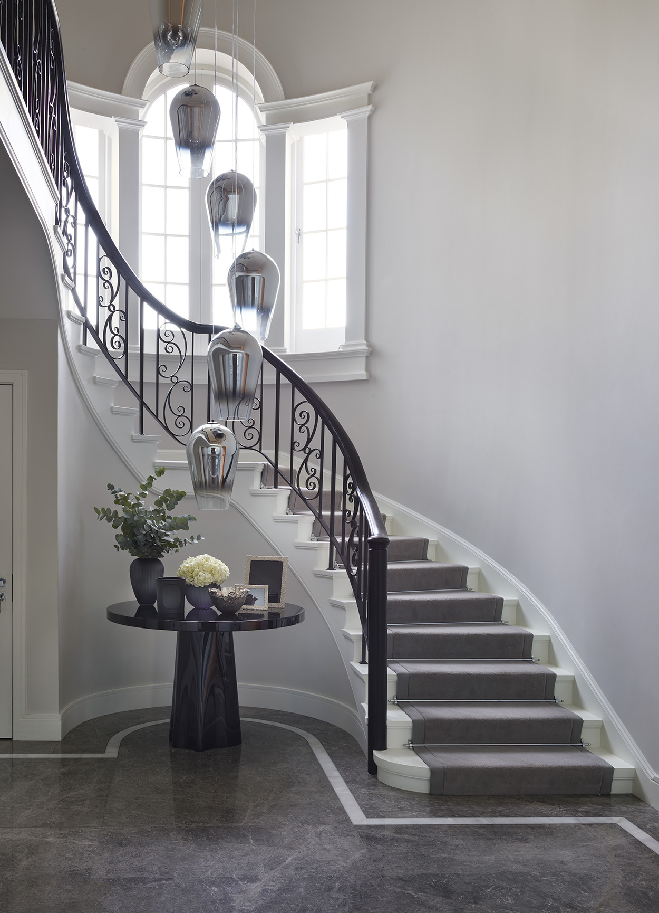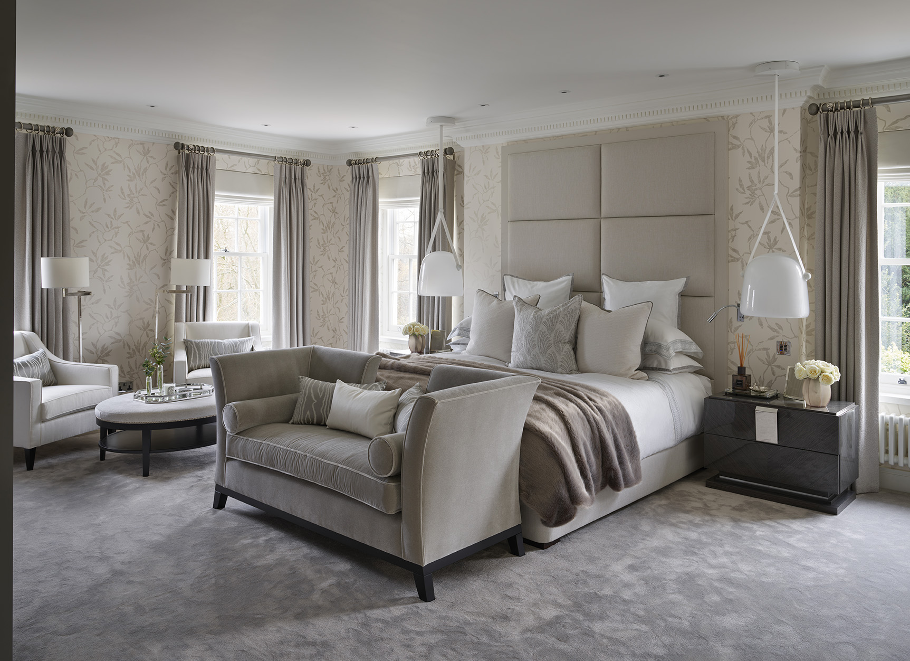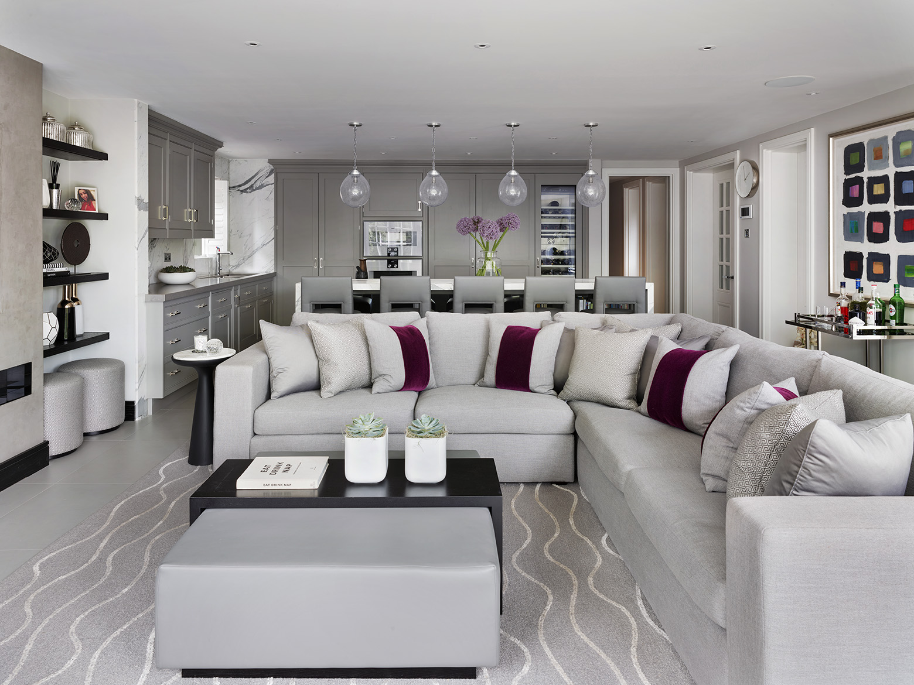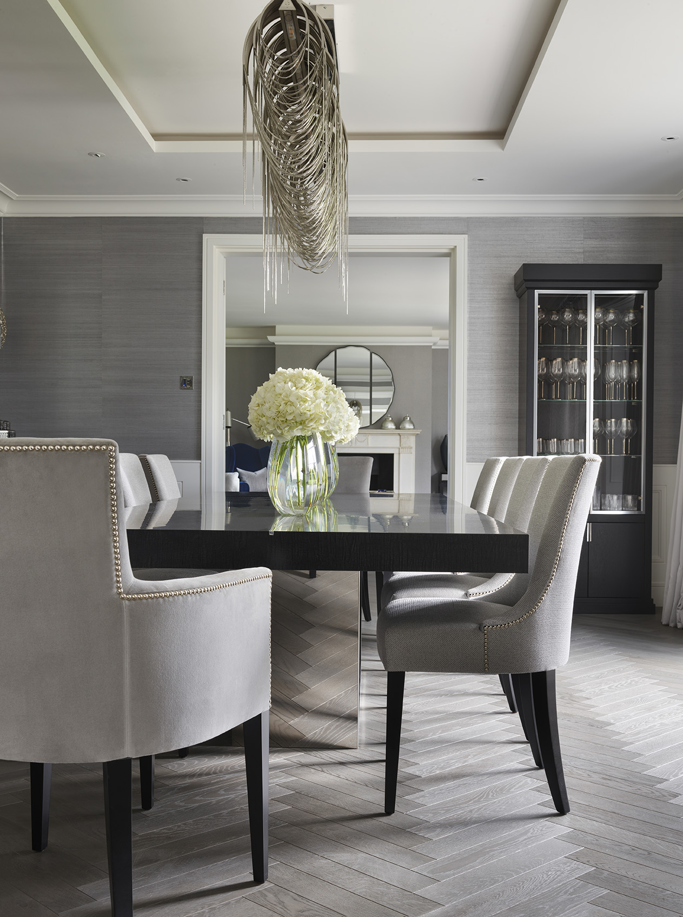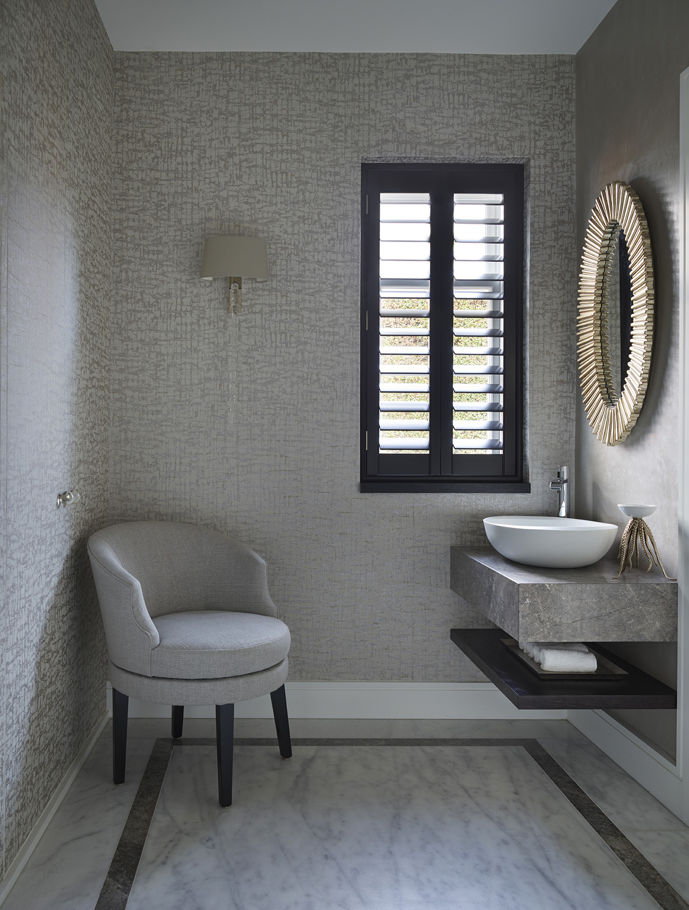Tania Azadian Interiors project
Hadley Common - Family Home
The interior design project began with a focused vision: to renovate the kitchen and family room of a cozy, family-oriented home. The clients sought a fresh, functional space where they could gather, cook and create lasting memories. With outdated interiors and cabinetry and a cramped layout, the kitchen was in desperate need of an overhaul.
The initial plan was to move it to the back of the house leading out on to the garden, modernize it with sleek finishes, state-of-the-art appliances, and to create a layout that encouraged interaction, making it the heart of the home. The adjoining family room also required a refresh, aimed at enhancing comfort and style for family gatherings. Soft, muted cabinetry in the kitchen was paired with an elegant waterfall marble island which became the focal point.
The family room, with its plush seating and inviting colour palette became an extension of the kitchen, fostering a seamless flow between the two spaces. Large windows invited natural light into the space.
However, as the renovation progressed, the clients began to envision a more comprehensive transformation. What started as a small refurbishment quickly expanded into a whole-house redesign. Each room in the home was assessed and carefully considered, with the aim of creating a cohesive narrative throughout the space.
Tania carefully selected and sourced all the finishes, including hardwood and marble flooring, as well as new furniture, lighting, and curtains. She then accessorised and styled each element to bring this turnkey project to life.
