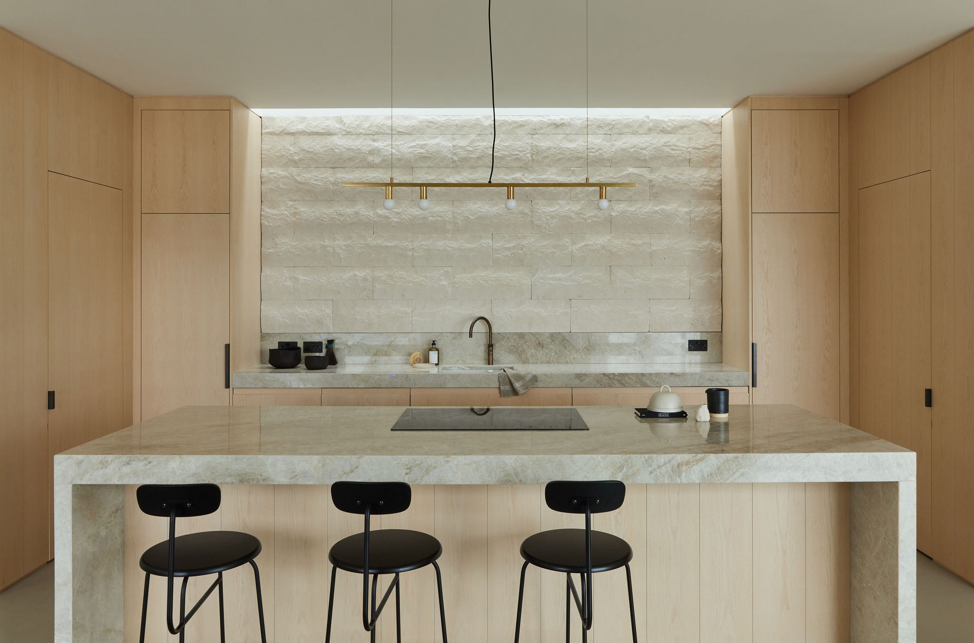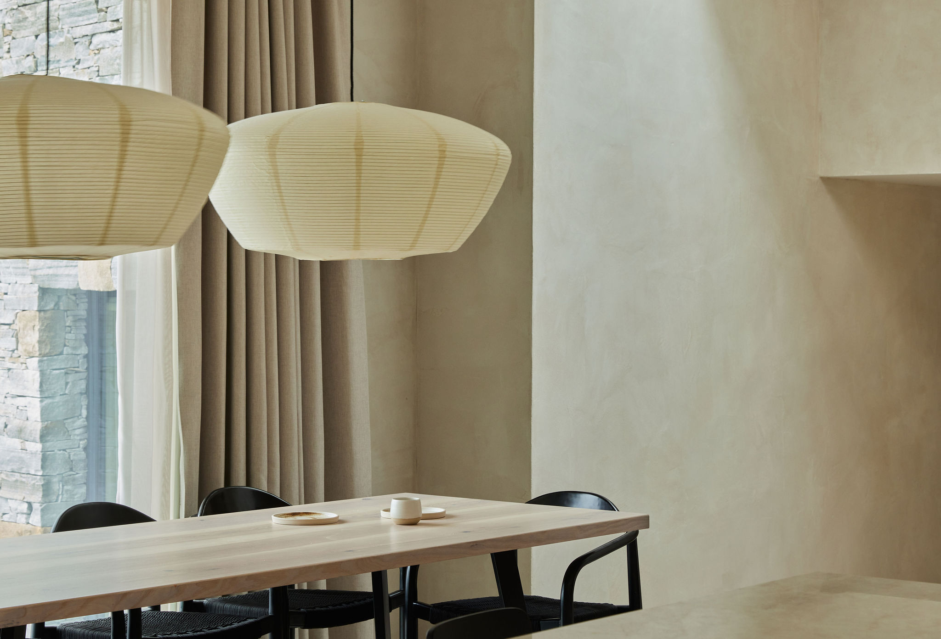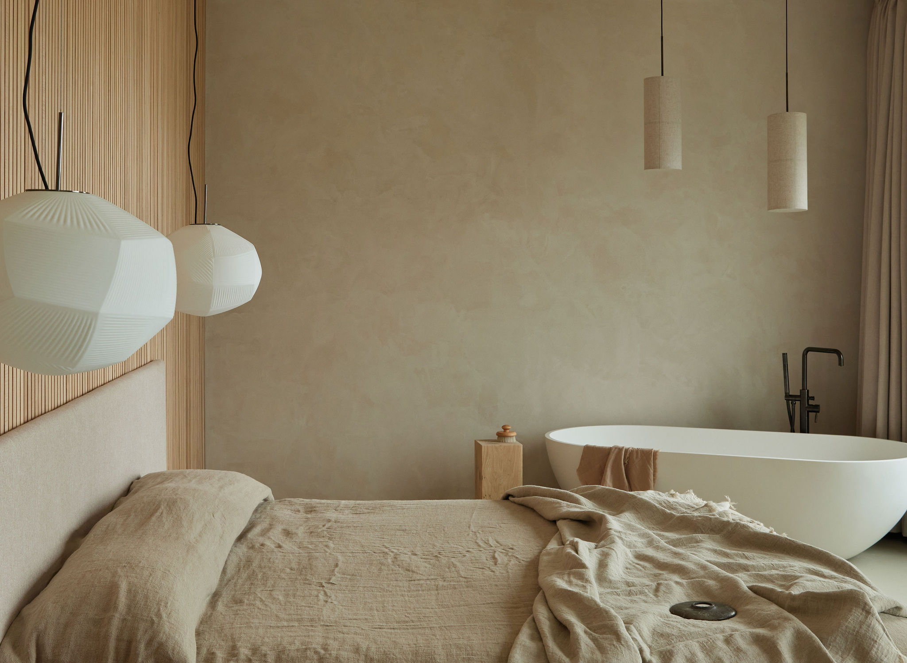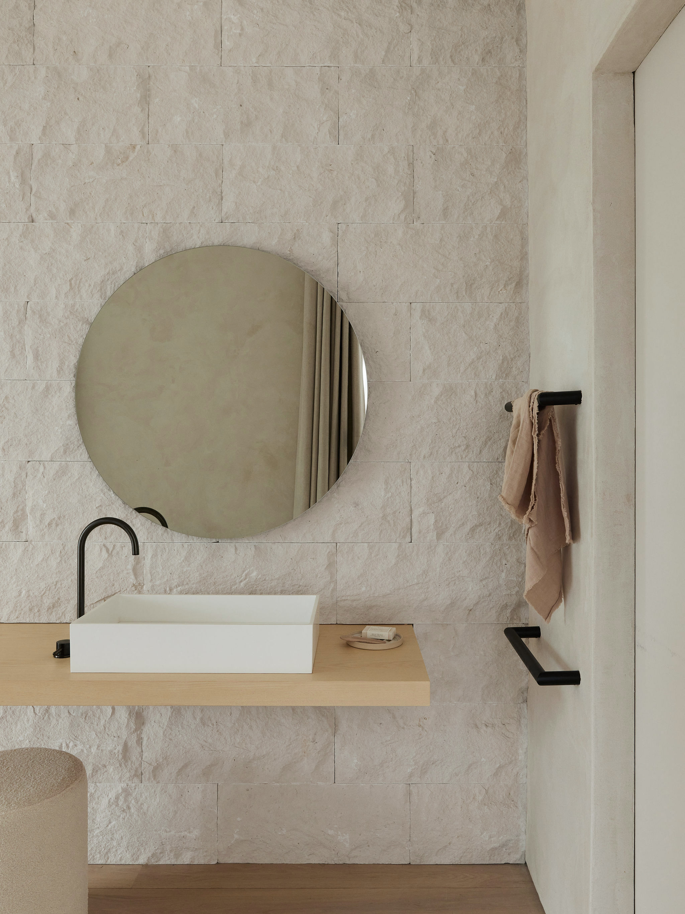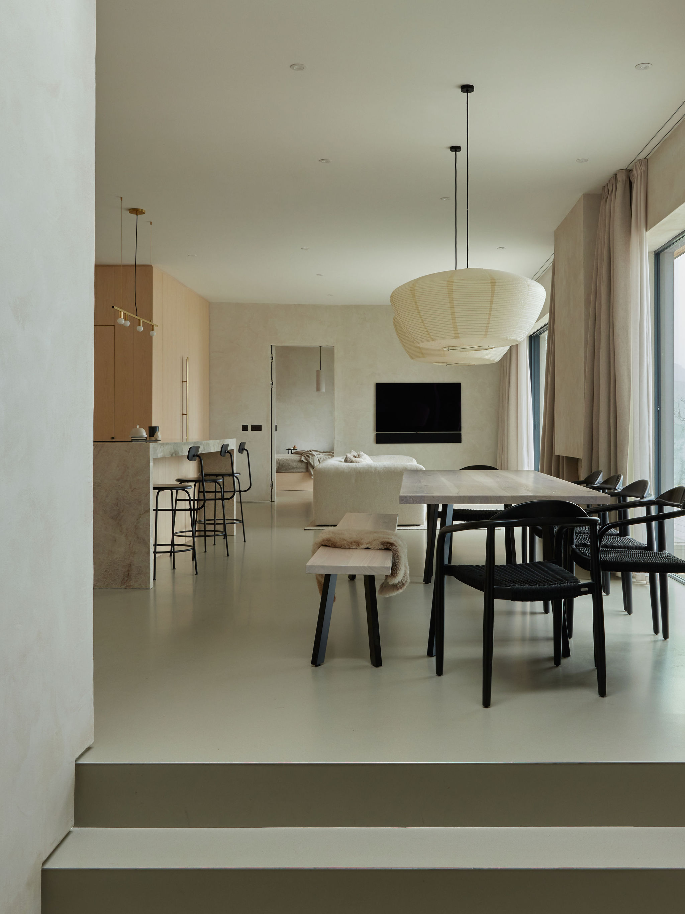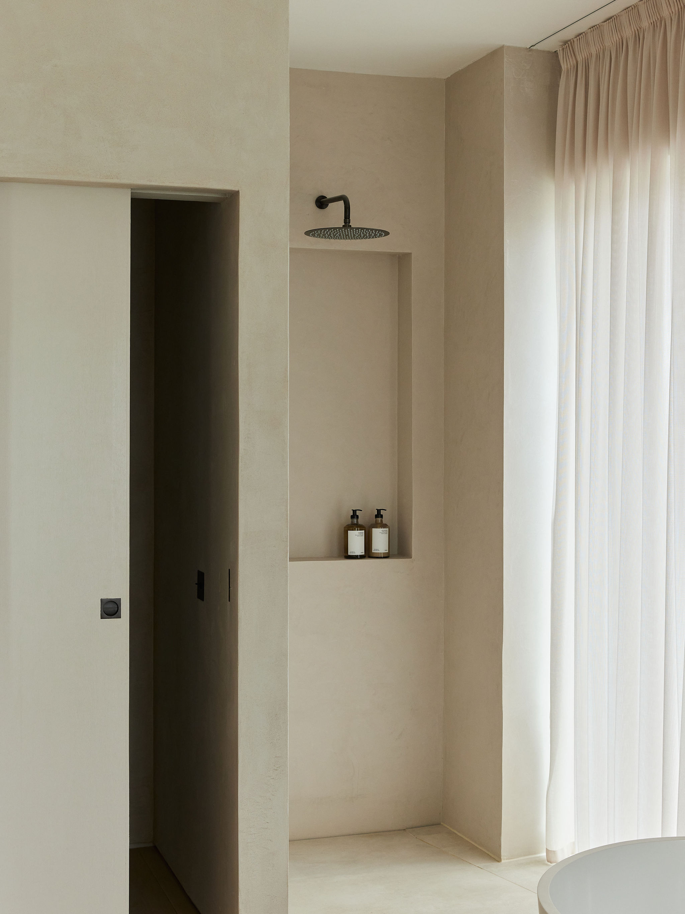A new-build, luxurious but understated Hebridean home, set within a wild landscape above Portree Loch on the Isle of Skye. Our client’s desire for a visually cohesive, tactile and soothing home was made possibly by a hollistic approach to both the architecture and interior design, from concept, through techincal design, site works, to the final finishes.
Room sought to bed this timber framed house into its wild context, situated on a wooded hillside with views across the water. Its form follows the contours of the land and its blackened timber cladding and natural stone walling reduces the visual impact of the dwelling in distant views from Portree harbour.
The use of natural materials continues within, infusing every surface with tactility and warmth. Hand-trowelled lime plaster is paired with split-faced limestone, poured resin flooring, striking marble and bespoke carpentry, all complemented by a carefully considered lighting scheme and statement fittings.
The side wing of the house consists of an open plan bedroom-bathroom suite with spectacular views. Up a half level to the main house, an expansive living and dining area is set in front of a striking kitchen. Bespoke cabinetry is framed by twin timber clad volumes which house the utility and pantry. A slot roof light casts daylight down the full height-faced limestone feature wall.
We opted for local materials which reduced the visual impact of the dwelling in distant views across the estuary, with blackened timber and natural stone used for cladding. Large areas of glazing were used to maximise the views across the water.
The master suite lies beyond the living space, the highlight of which is an elegant stone bath sat beneath a large frameless window with undisturbed, tranquil views. There is a further shower room with a double walk-in shower and double vanity, another of the bespoke pieces Room commissioned.
Further perforations cut into the roof bring daylight into the rear spaces bedded into the slope, whilst large format glazing maximises views over the plunge pool and out across the estuary. Though every space has its own clear identity, there is an understated calmness running throughout each space of the free-flowing open-plan layout of this unique Hebridean home.
Much of the interest in this project, lay in the technical aspects. With such limited access and challenging building conditions, the decision was taken to use factory produced timber construction techniques which enable the house to be built to a high degree of accuracy off-site and transported to site to be erected in a matter of days.
