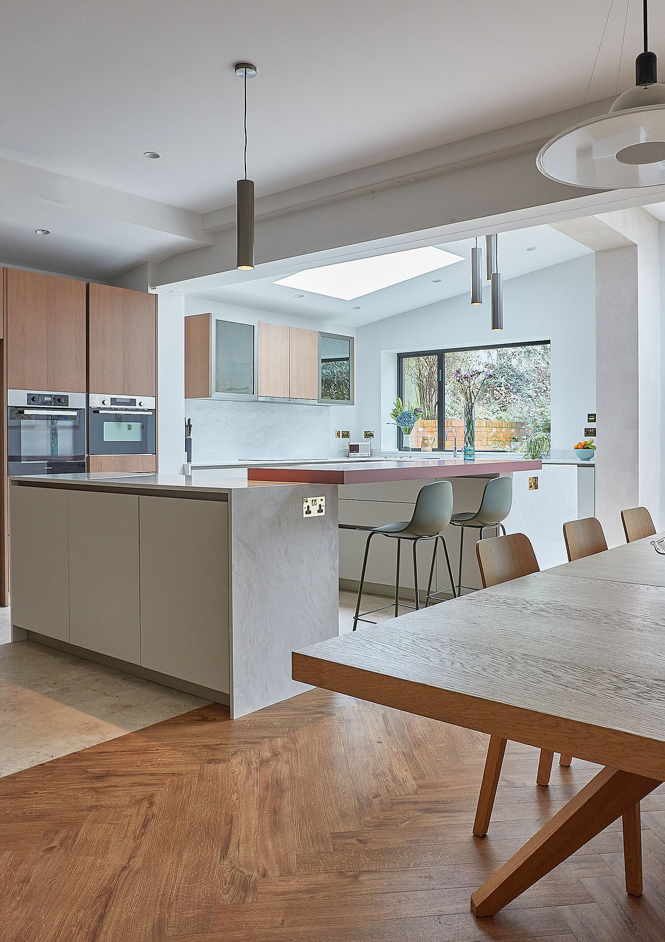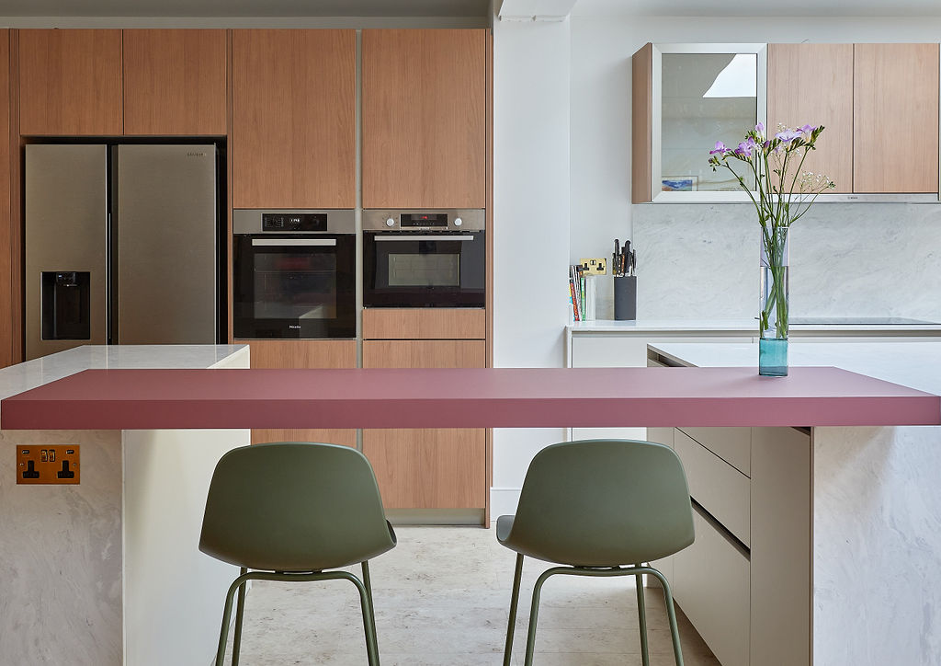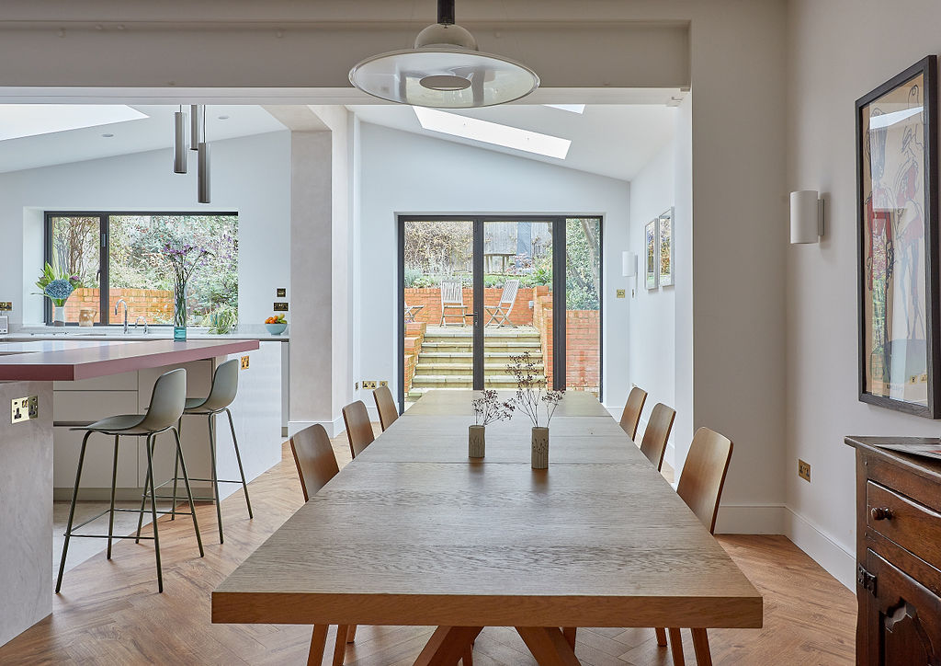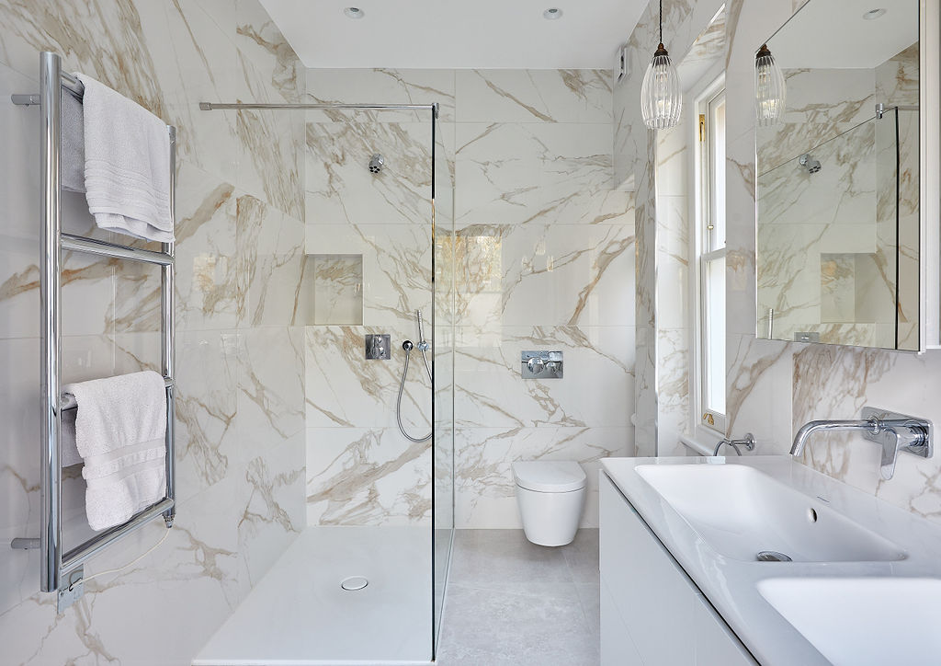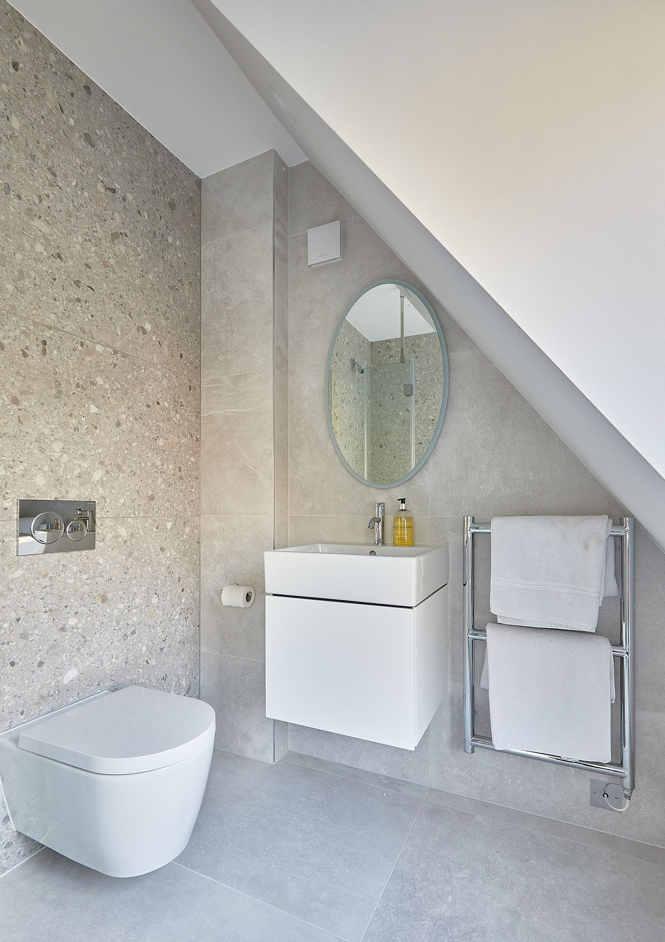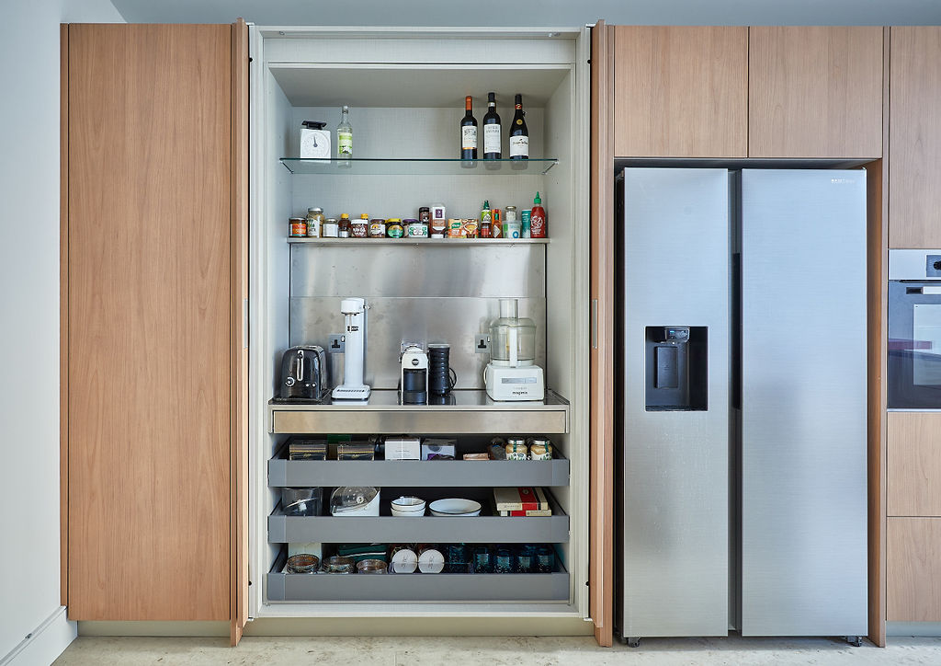You are here:
De Beauvoir Design Ltd project
Highgate, London - Family Home
The client approached me post planning being granted, I was appointed as Project Manager and Interior Designer to the project. The scope of works involved a full house renovation, extension, and garden landscaping. In discussion with the client we re-designed some of the internal layout in particular the ground floor extension and first floor master bedroom, ensuite, utility and walk in robe. Kitchen, bathroom, joinery designs all by De Beauvoir Design. I tendered the project, appointed the main contractor, building control, glazing suppliers, specified all finishes, with many supplied by us. In conjunction if a Landscaper we redesigned the rear garden.
