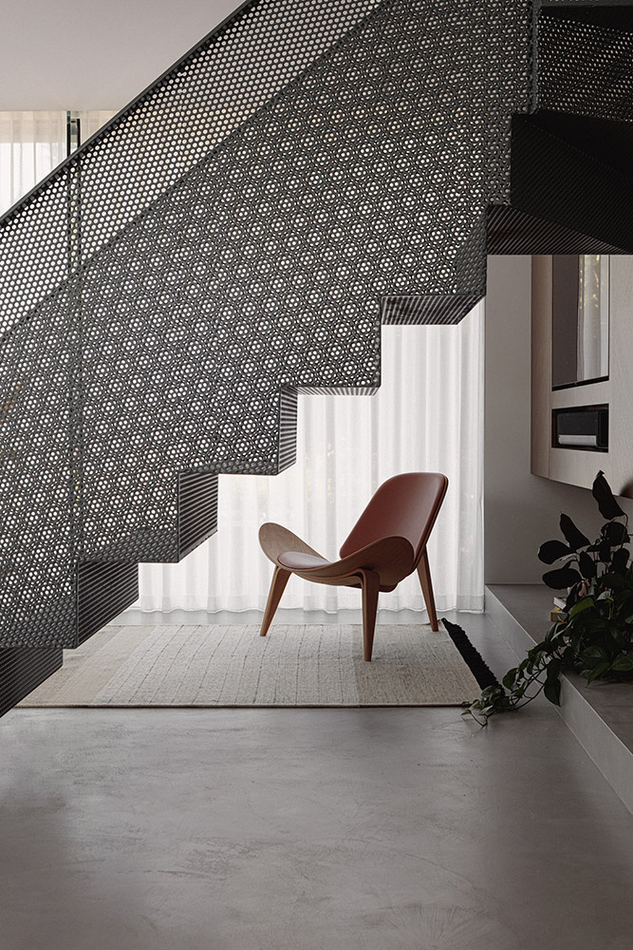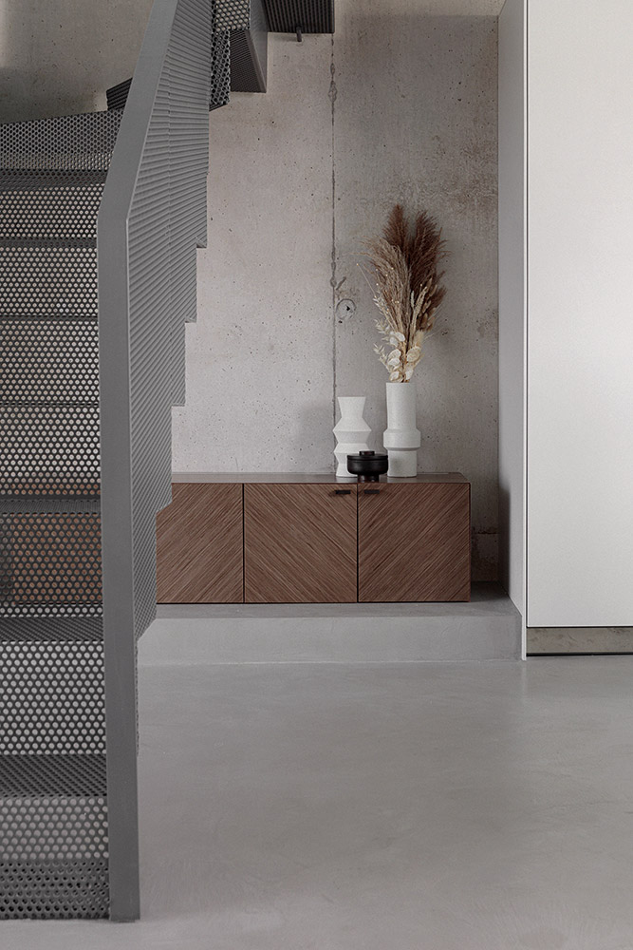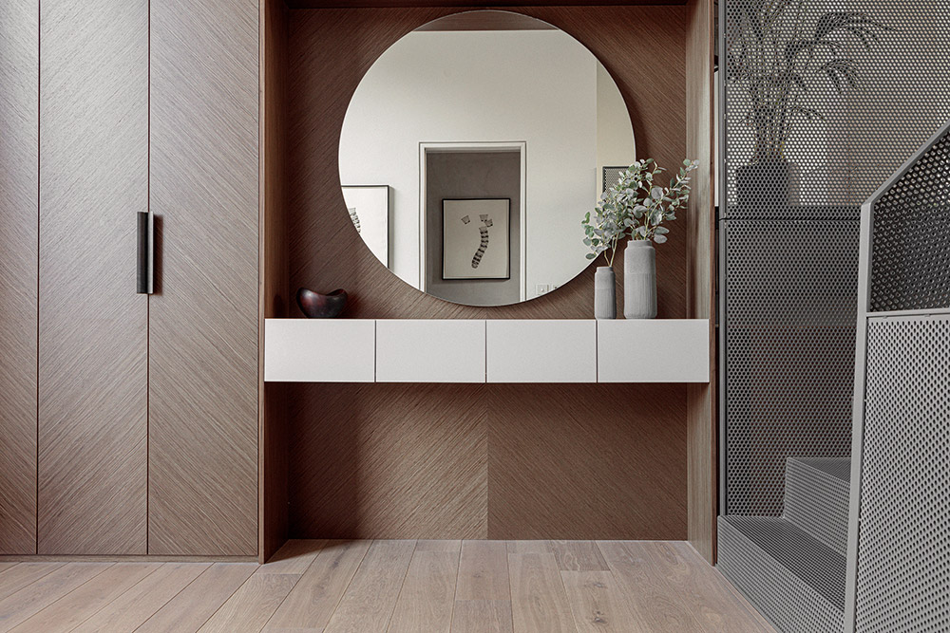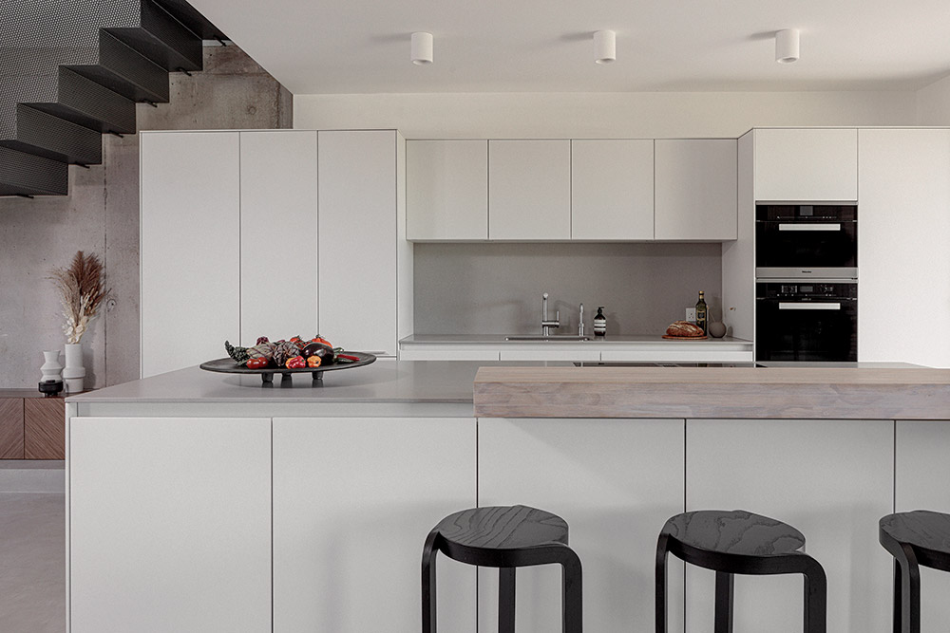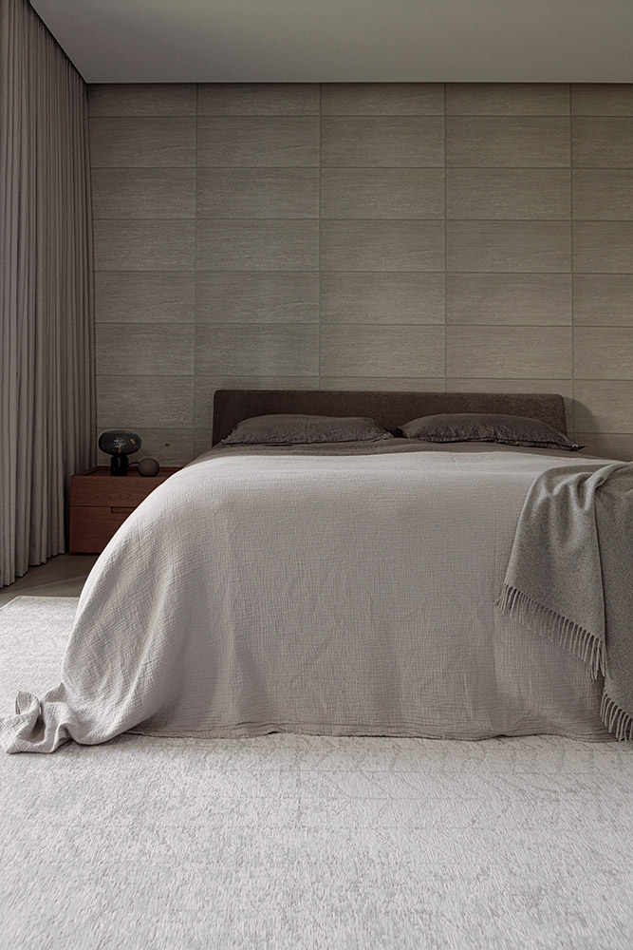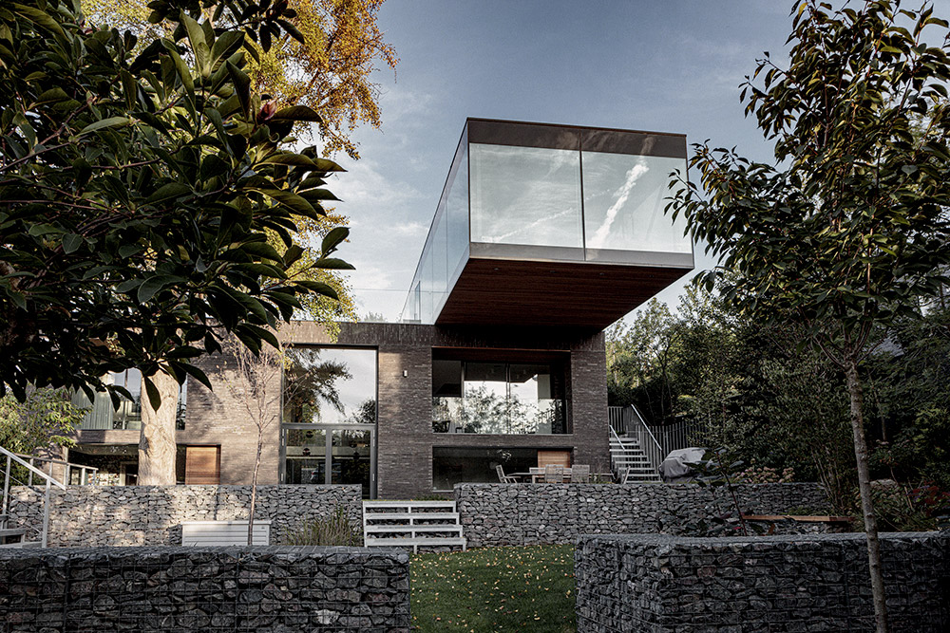Situated in Wimbledon, this contemporary family home is a testament to minimalist design and urban living. Collaborating closely with an architect who crafted the sleek shell, we took charge of the interiors, curating a space that seamlessly merges functionality with aesthetic appeal.
Drawing inspiration from a minimalist and urban concept, the design revolves around the juxtaposition of wood and concrete, utilizing the natural textures of these materials to infuse subtle depth into the overall scheme. Comprising five bedrooms, bathrooms, a kitchen, a movie room, a gym, and the captivating sky lounge - a sprawling 20-meter-long glass room capitalising on breathtaking views of Wimbledon Park.
Wood is pivotal in introducing warmth and tactile elements to the interiors. Purposefully leaving some concrete exposed as a nod to the building's structure, the slight imperfections in the material add a unique texture, making it a focal point of the space. Soft, natural fabrics were strategically chosen to enhance the minimalist architecture, creating a warm and inviting atmosphere.
The intentional design includes a perforated metal staircase, emphasizing the urban vibe, harmoniously balanced by the book-matched veneer cabinetry. This family home was envisioned for a bustling lifestyle, offering private spaces for each member, alongside communal areas tailored for gatherings and socializing.
