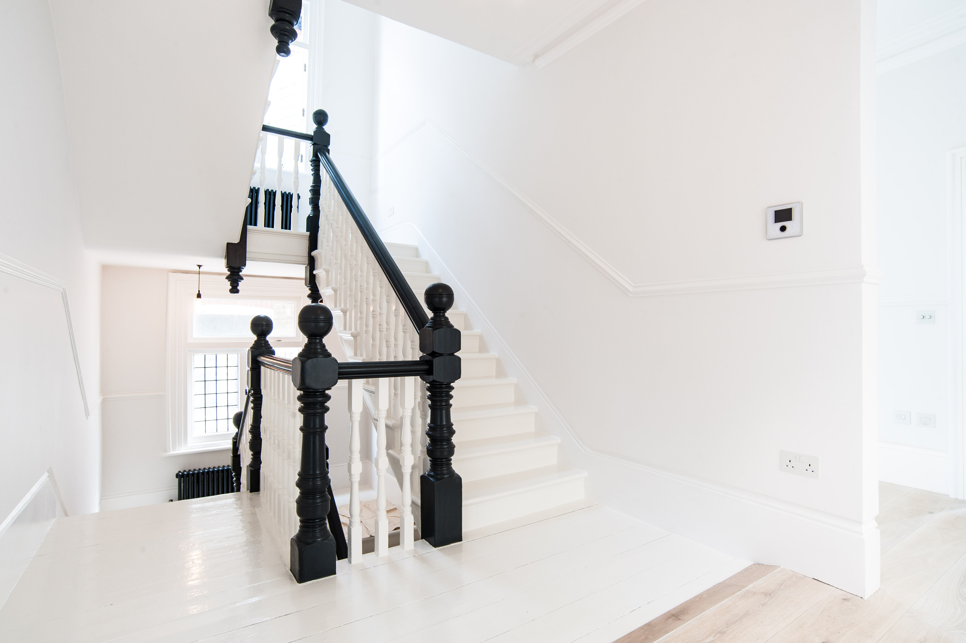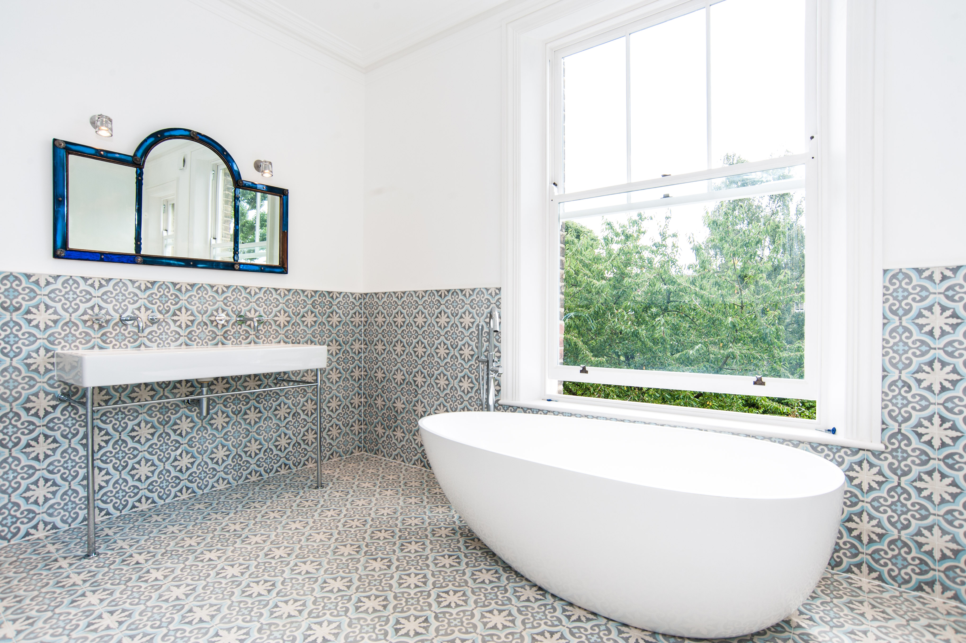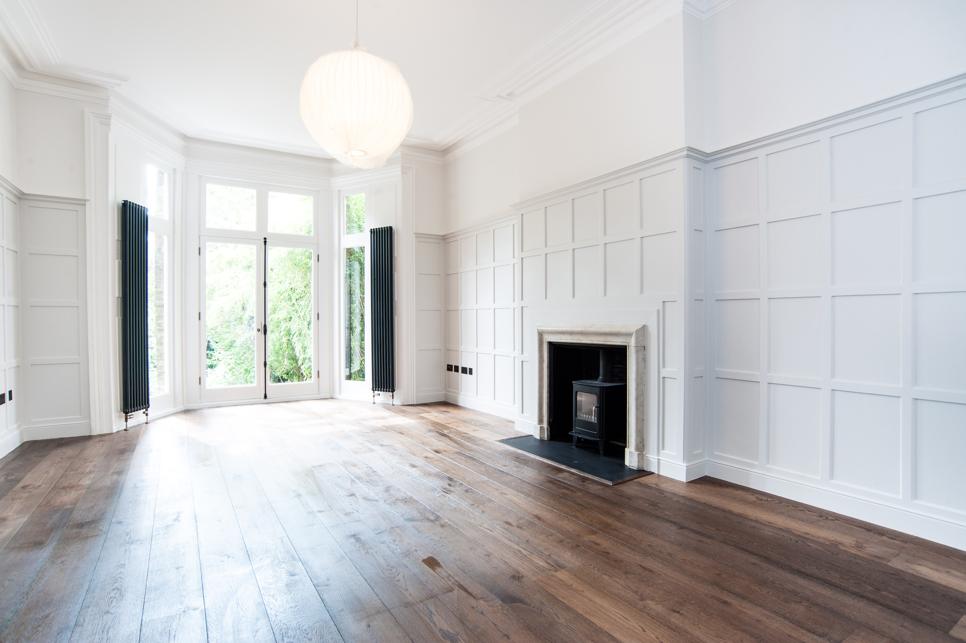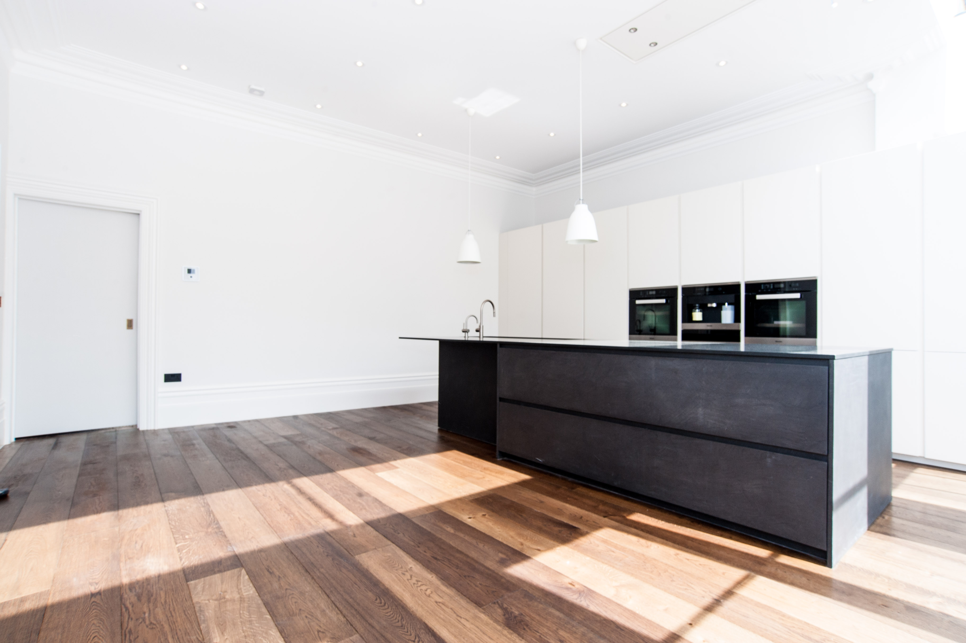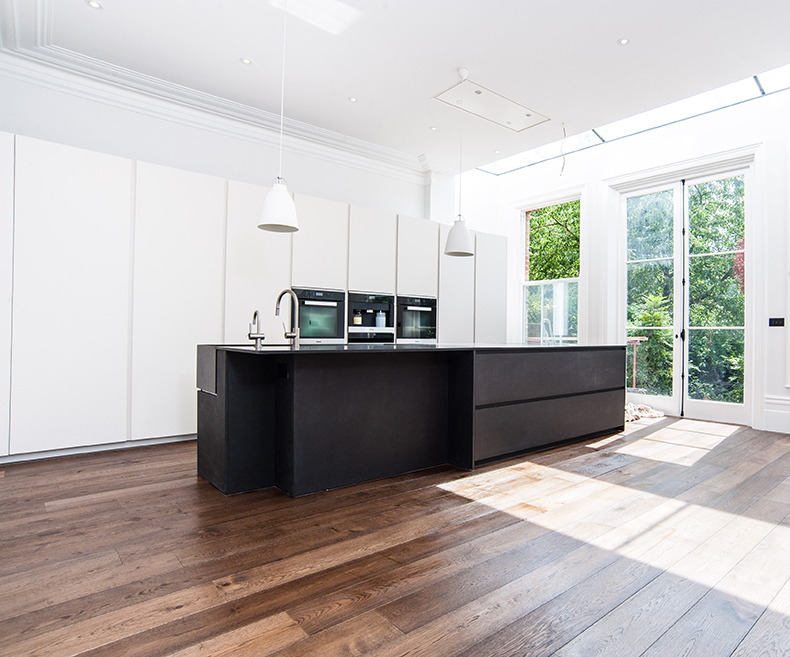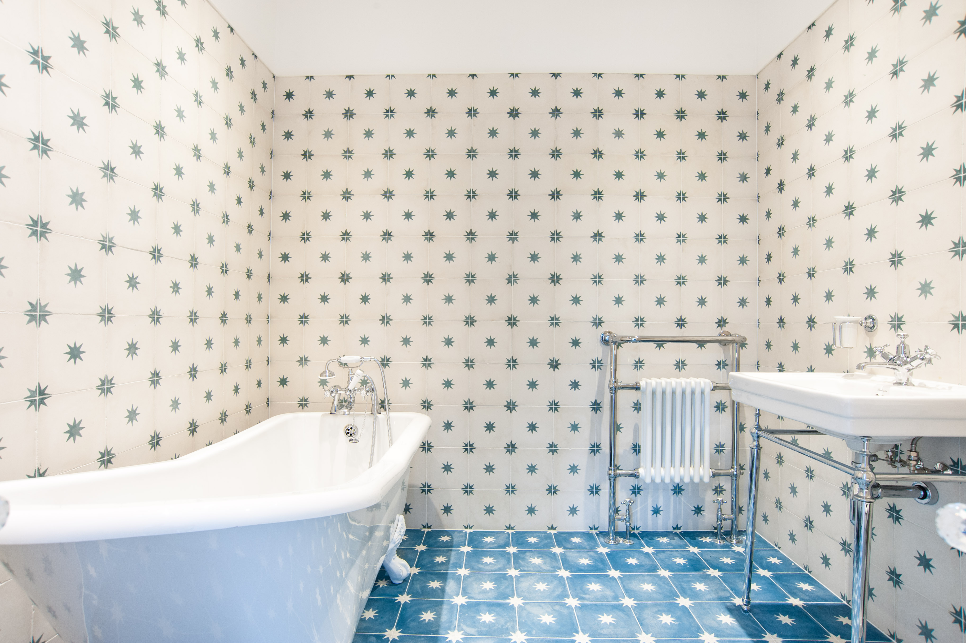You are here:
Jonathan Brunskill Associates project
House in North London
Planning consent was given to convert flats in a double fronted house back into a family house. Partitions were removed to reinstate the layout of the original house. The roof of a single storey square bay at the rear was removed and fitted with structural glass to create a glazed roof in the kitchen.
