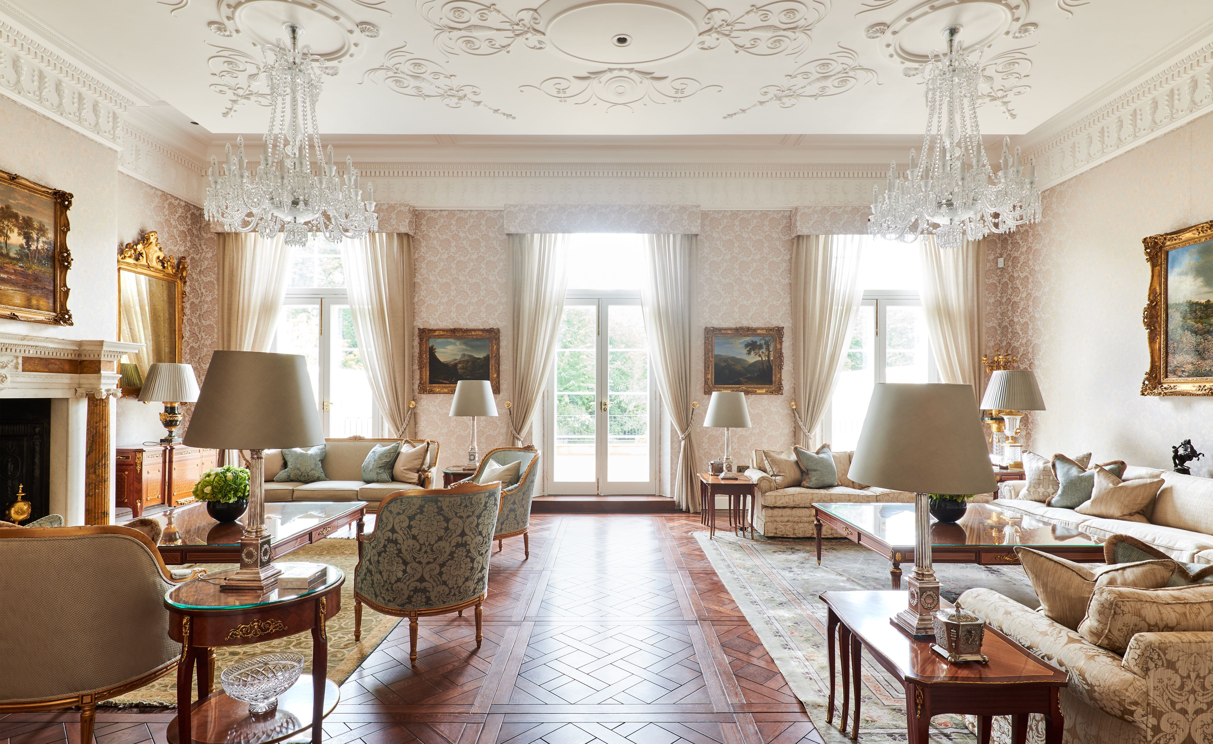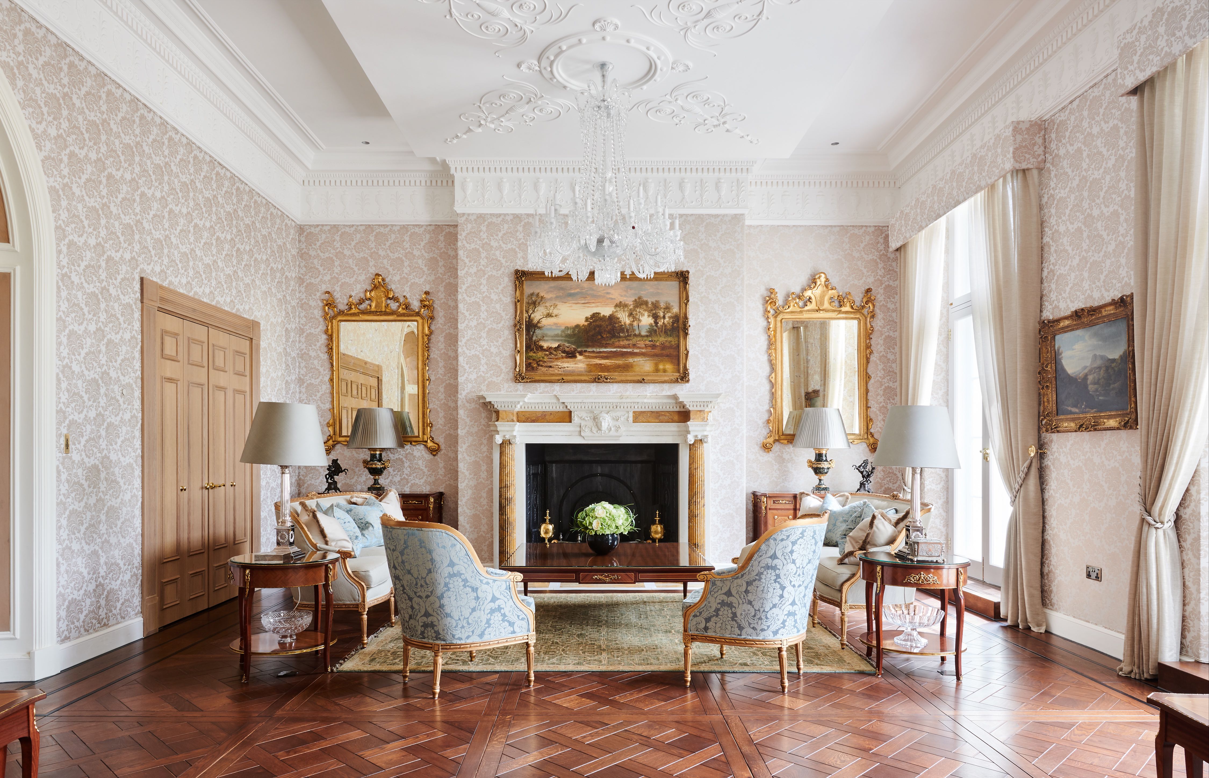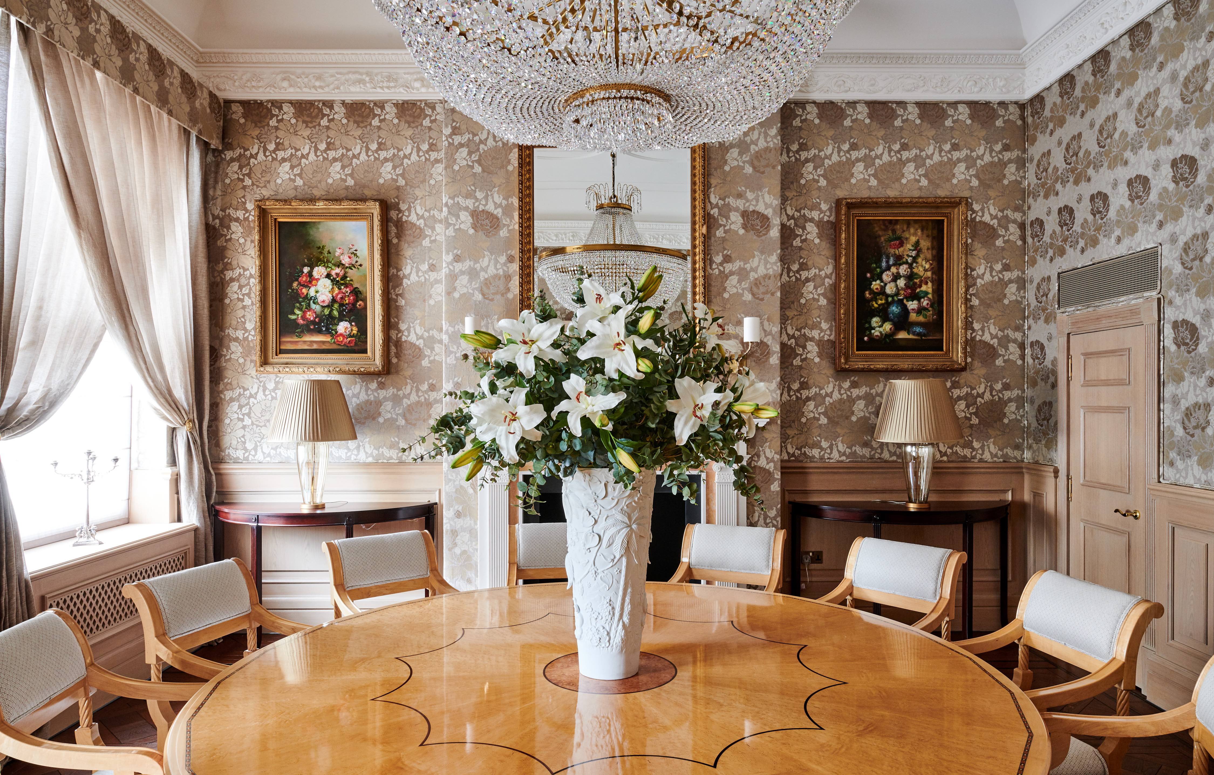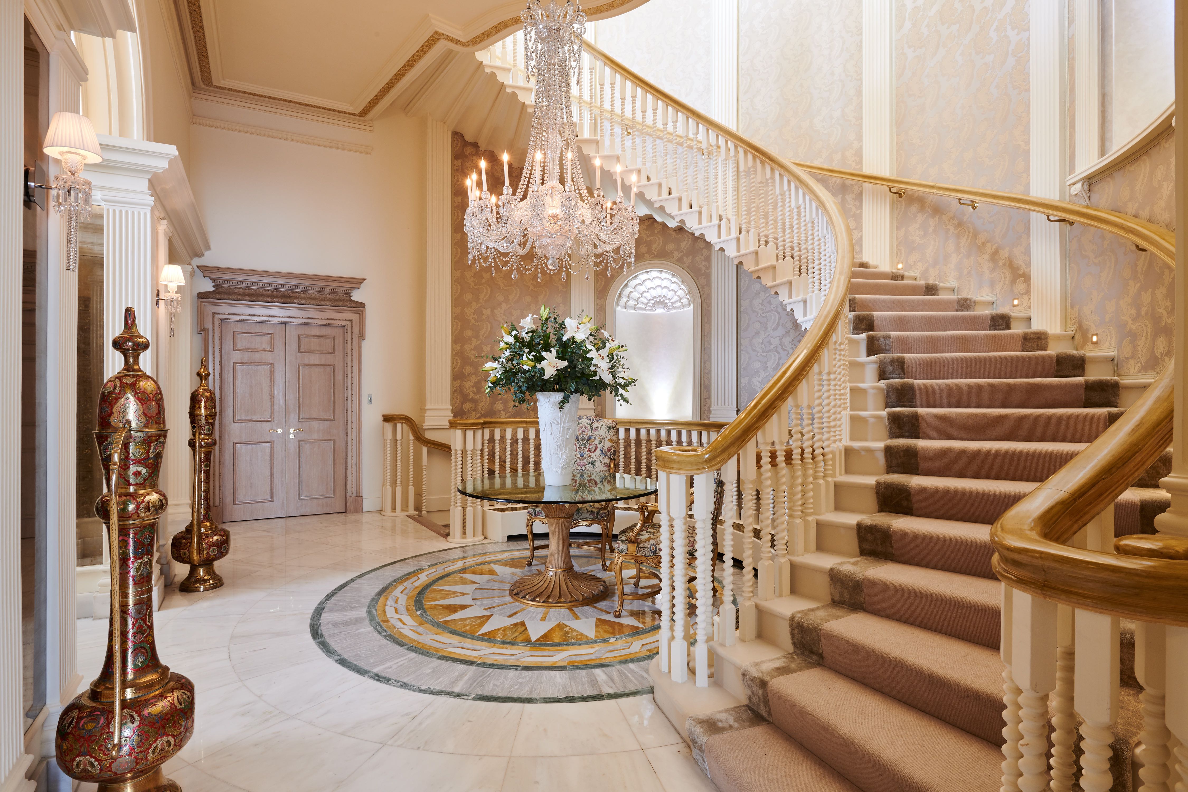OS Designs were asked to demonstrate their speciality as Interior Architects in the transformation of this 5,900 sq ft Grade II listed triplex townhouse. Working with the Client’s extensive antique art and furniture collection, they created a traditional interior restoring original features including fireplaces, cornicing and marble flooring. They renovated the basement to enhance the natural light and to make the space more usable. Other features of this project included silk walls, bespoke carpets and panelled parquet flooring.



