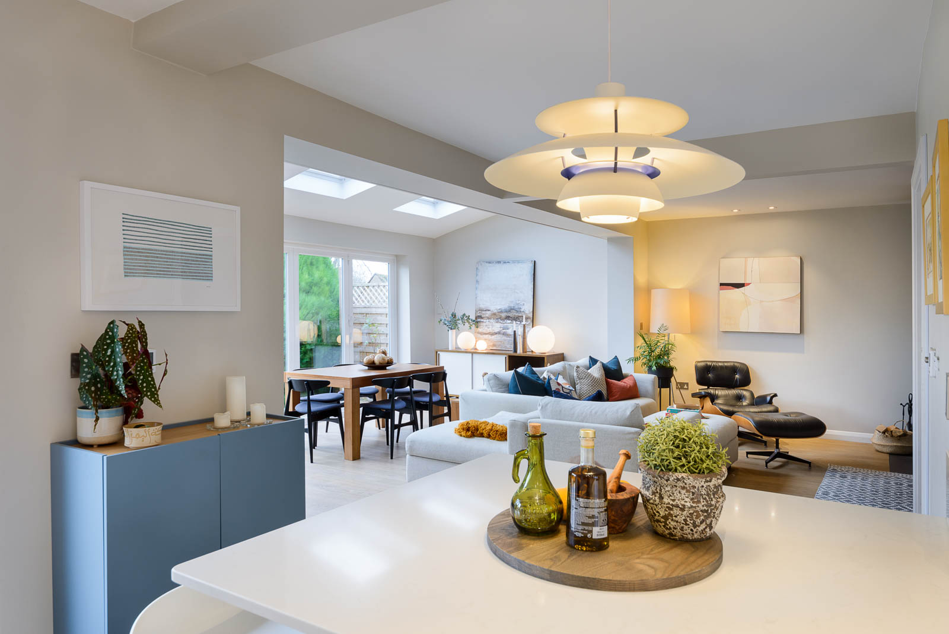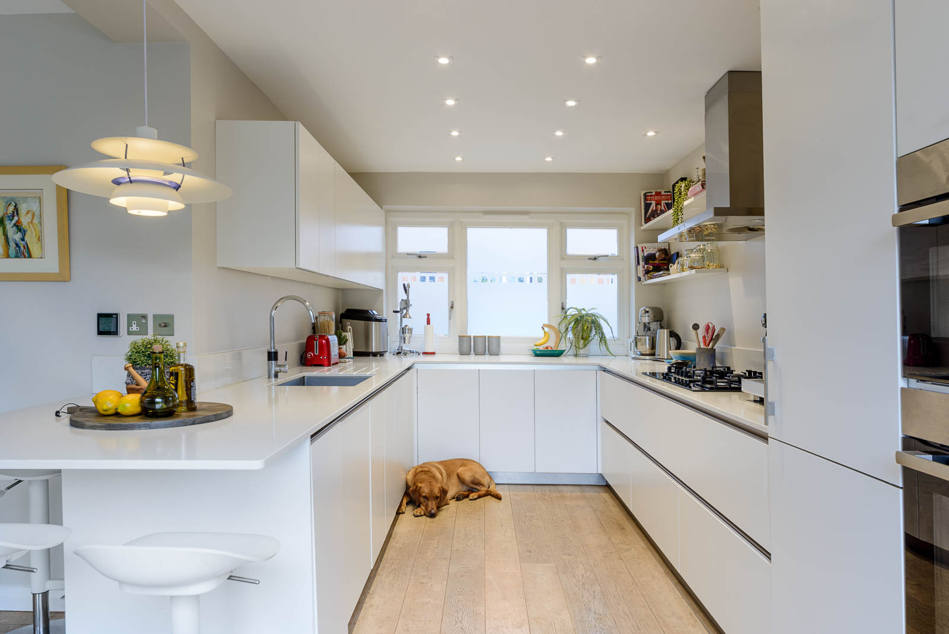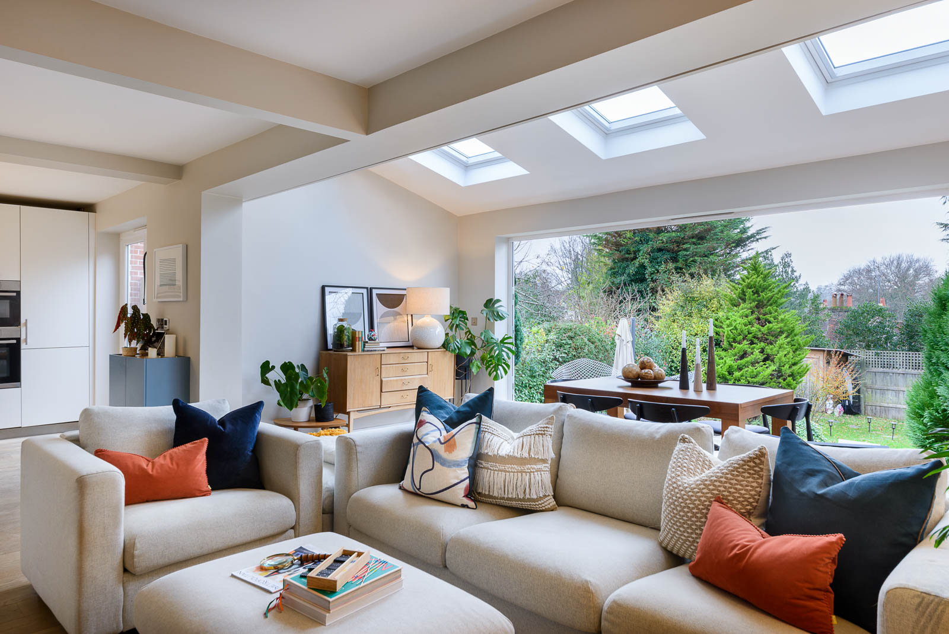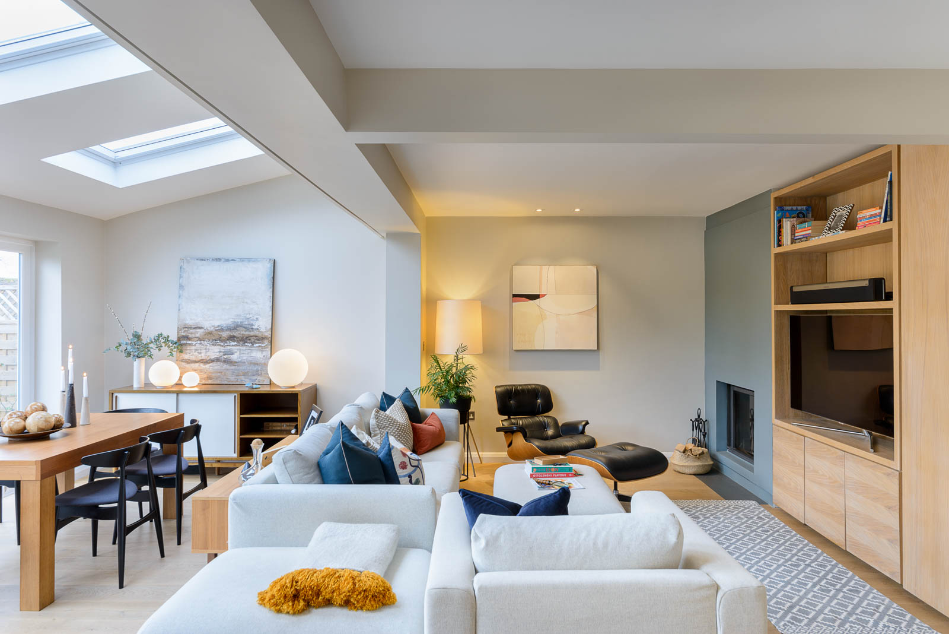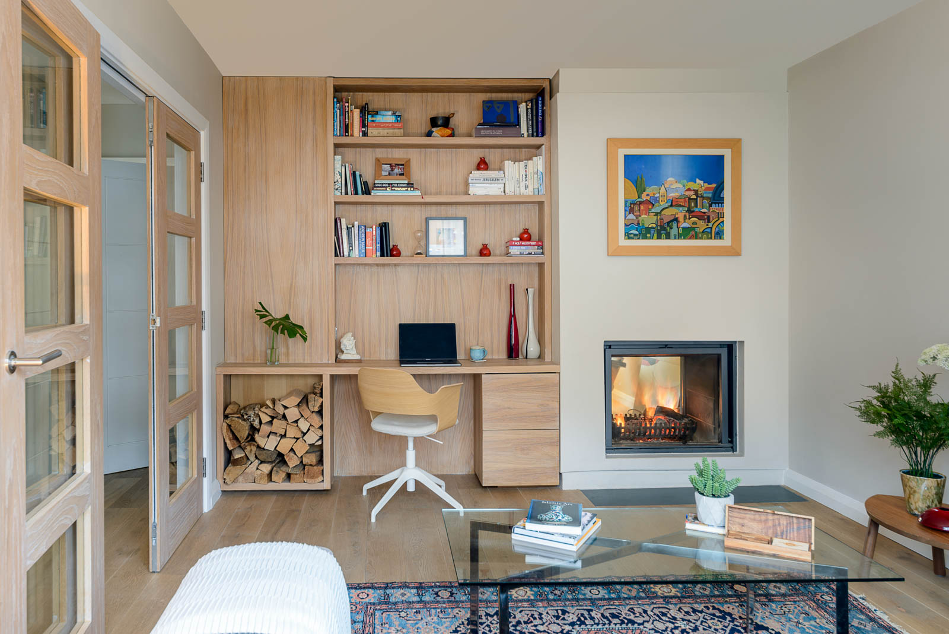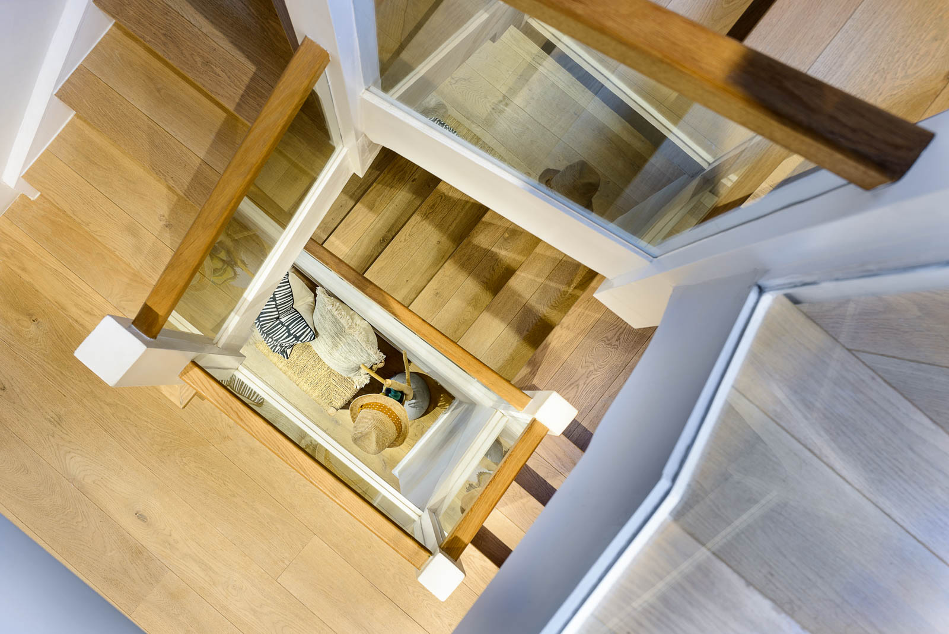You are here:
RK Interior Architectural Design Ltd. project
Inside & Outside
A home in St Alban's most sought-after conservation area. Our team applied for planning permission for a double storey side extension and single storey rear extension as well as a loft conversion based on a new space plan. We prepared building regulation drawings and a full interior design package. The interior design package included detailed joinery, new stairs, lighting, finishes, kitchen and bathrooms design and specifications.
