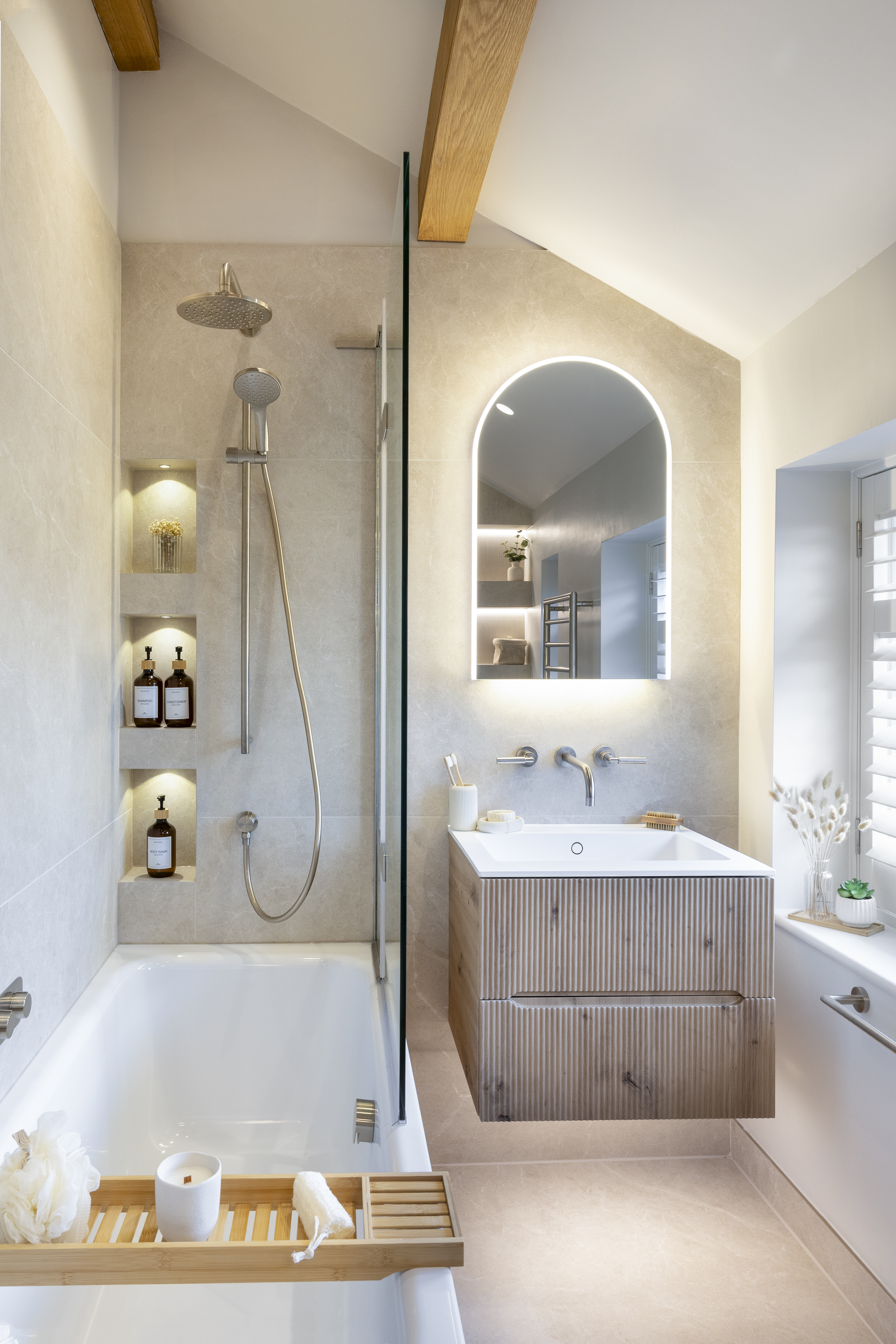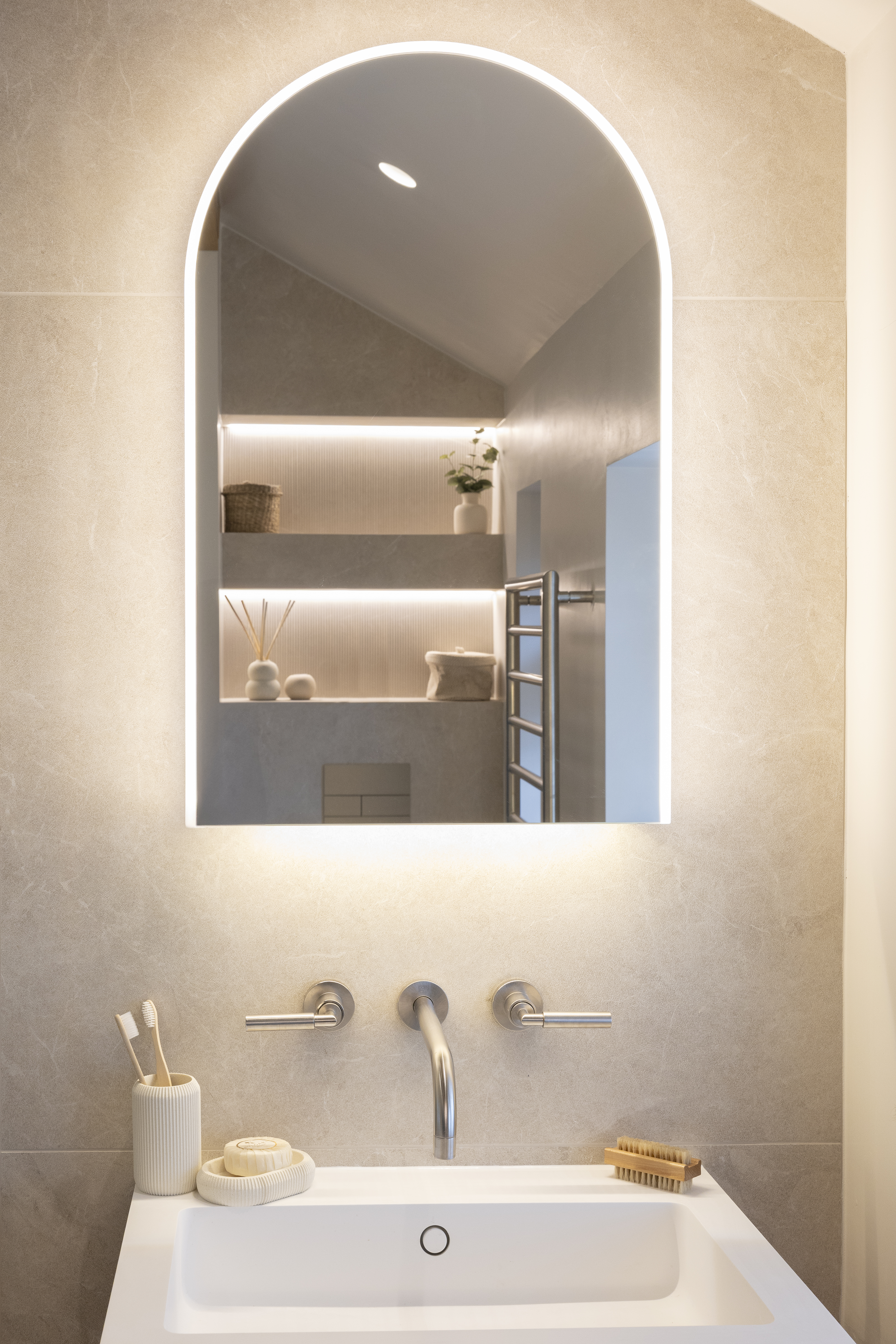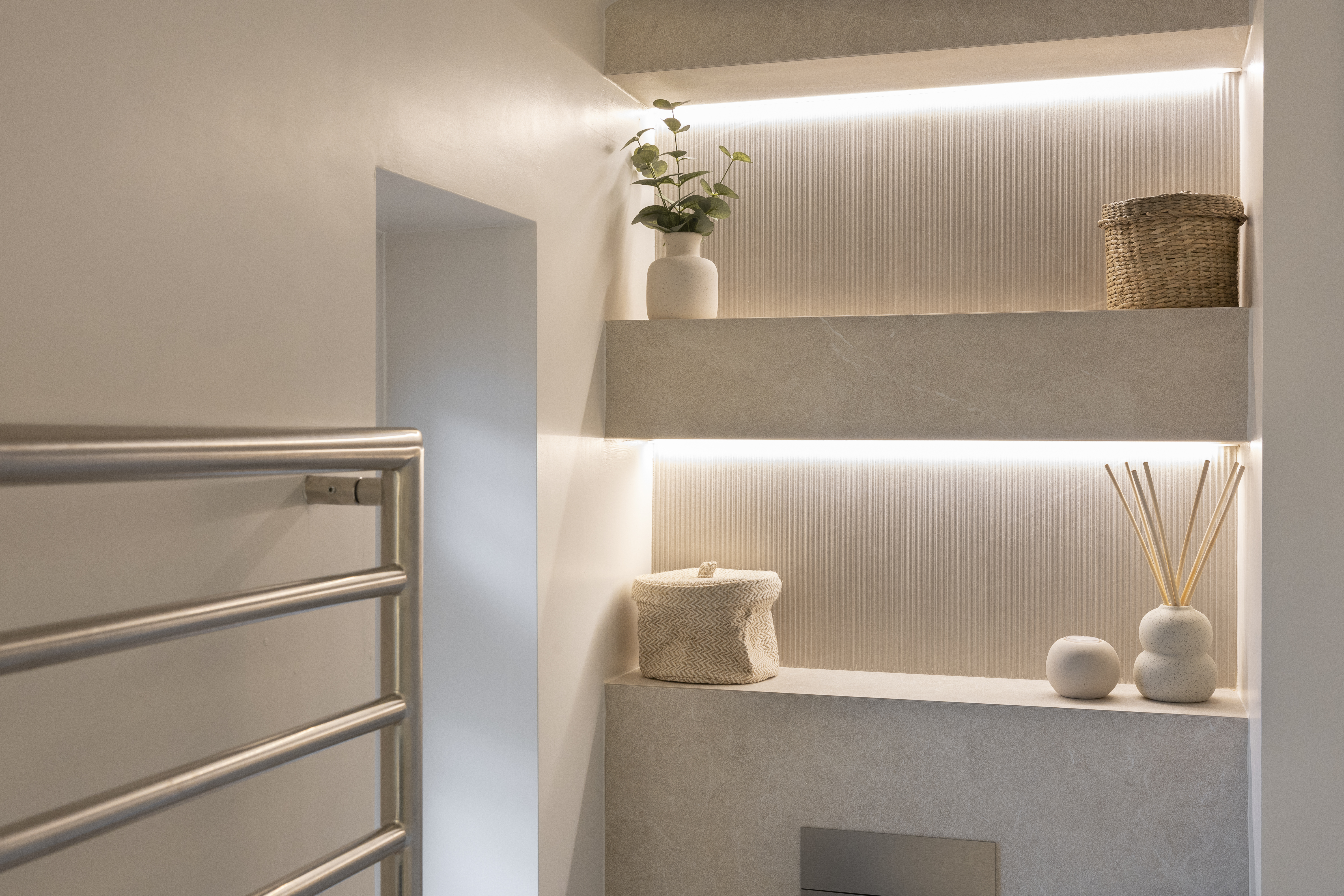Emerson Bailey Interiors project
Jack and Jill Bathroom
The brief for this bathroom was complex for such a small space. We needed to include two separate doors, so that the bathroom could be accessed as an ensuite for the teenage daughter when their son was away at University and include a second door off the landing for access from the other bedrooms. We made this small space work hard, by designing the layout in a way which allowed for a sliding pocket door off the bedroom and a hinge door off the landing. We hide the WC behind a small stud partition and created some beautiful tiled shelving to give the WC area its own space. The bathroom had to be functional, and have sufficient storage. For this we included a large vanity drawer, and built-in shower niches. To help the small space to feel as large and open as possible we removed the ceiling and opened it up into the slope. We clad the beams with oak and introduced layered lighting. The space has a calm spa like feel now, with warmth and textures throughout.


