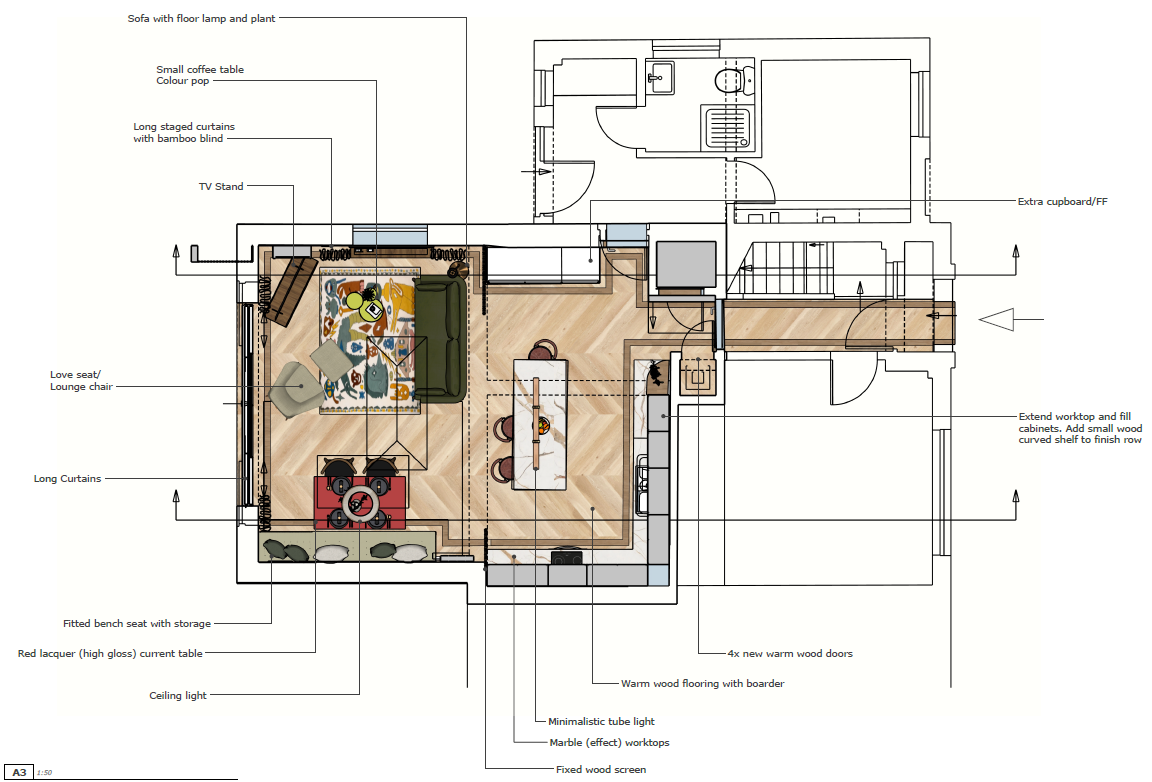Harmony Design Ltd project
Japandi Mid-Century Kitchen, Diner and Lounge
Japandi Mid-Century Kitchen, Diner and Lounge
This open-plan family space began as a blank canvas, with plain white walls and no real identity. The brief was to create a calm yet characterful room that combined the clean lines of Japandi style with the warmth and personality of mid-century design.
Working closely with the client, we created a detailed furniture floor plan, a full FFE (furniture, fixtures, and equipment) specification, and a CGI visual to help them imagine the transformation before any physical work began.
The design introduces soft green and blue tones, layered with natural textures and playful accents. A bold red lacquer dining table brings an energetic focal point, while a fitted bench seat with hidden storage keeps toys and daily life tucked away neatly, ideal for a home with a young child.
Warm wood flooring and tactile materials add depth and comfort. The space has been carefully zoned to support family living: a sociable kitchen with an island and bar stools, a dining area full of personality, and a relaxed lounge with soft seating and colour pops.
We are continuing to support the client through implementation, working alongside trusted trades to help bring the vision to life. This is a live project and a brilliant example of how thoughtful residential interior design can elevate open-plan living with both style and practicality.
Date: July 2025
Designer: Joanna Sque
Details: https://harmonydesignltd.co.uk/portfolio/attic-home-office-design

