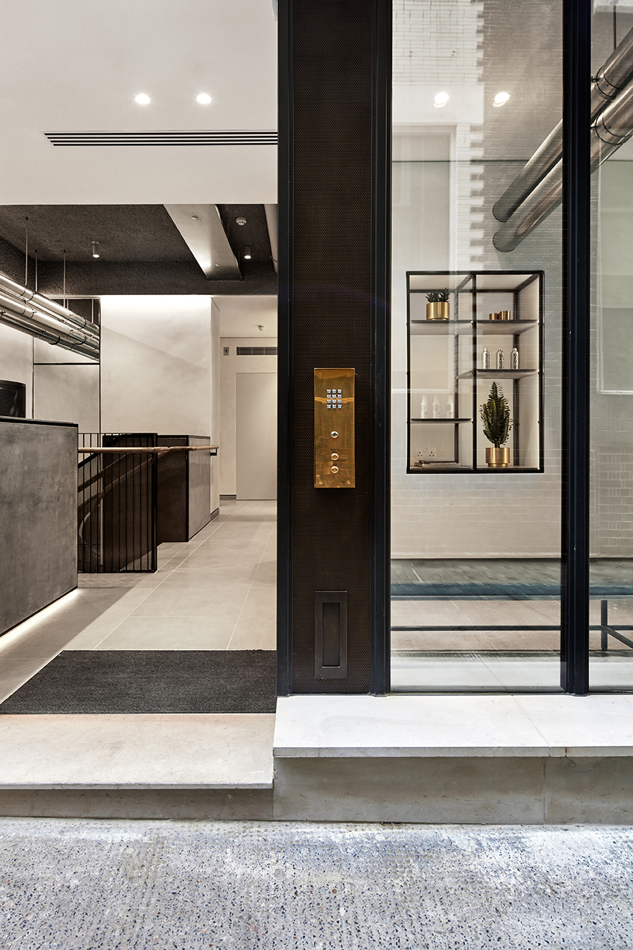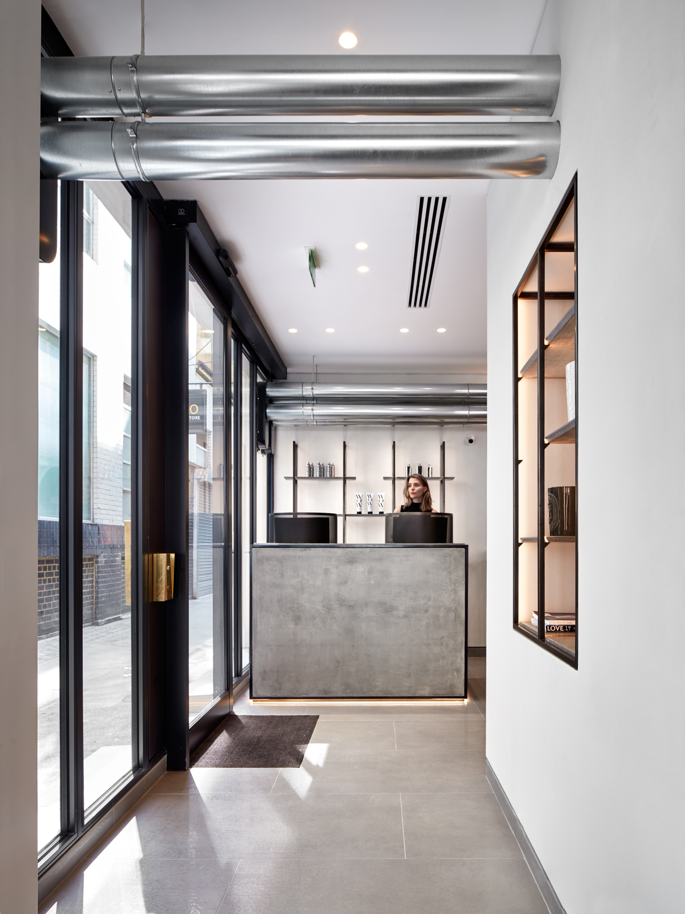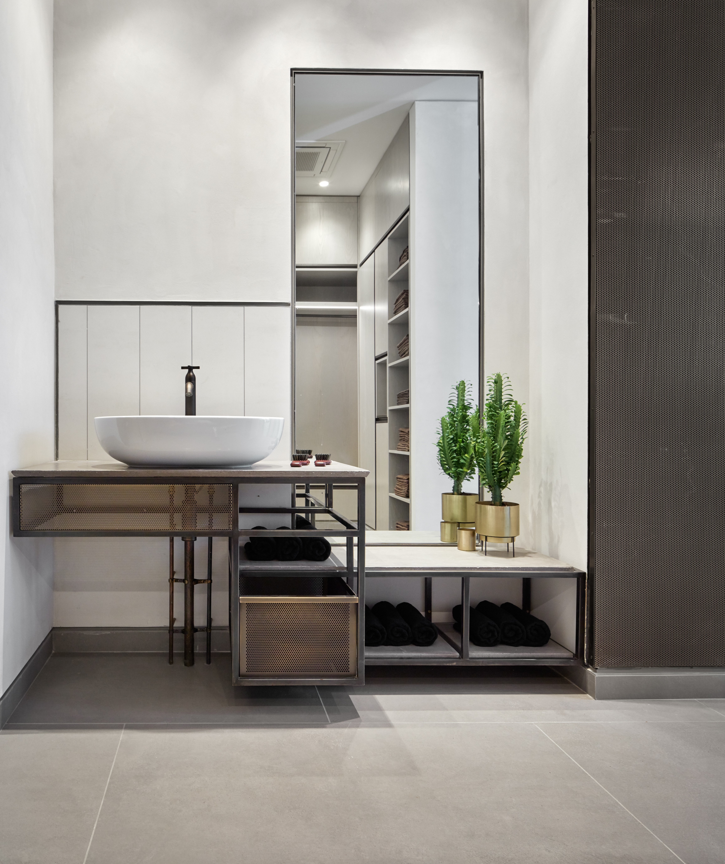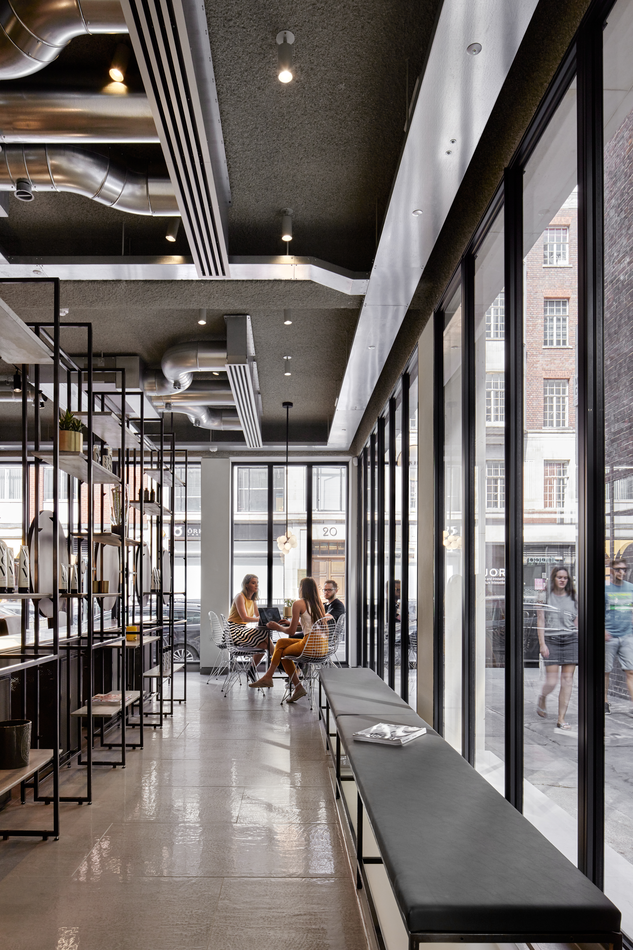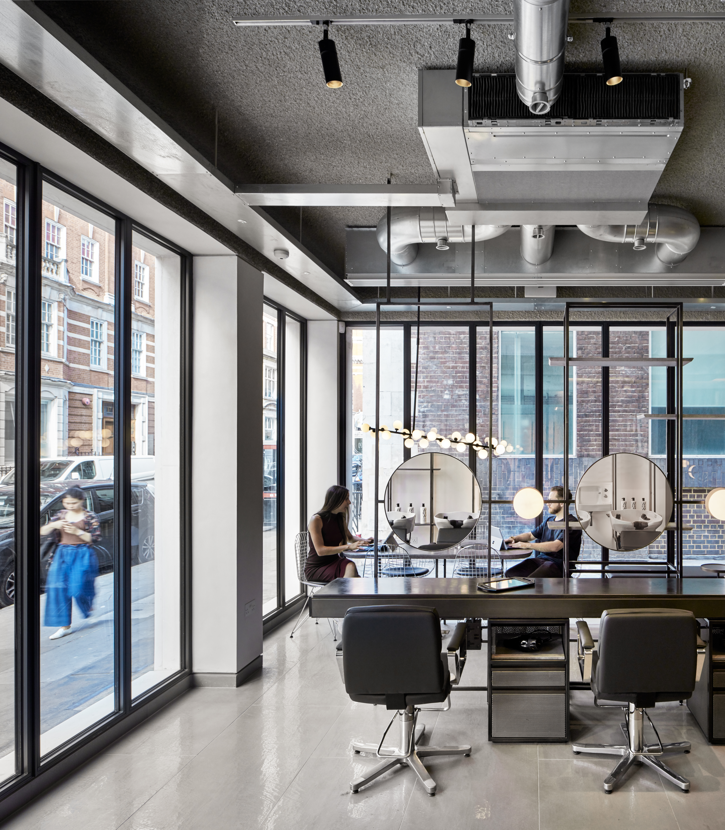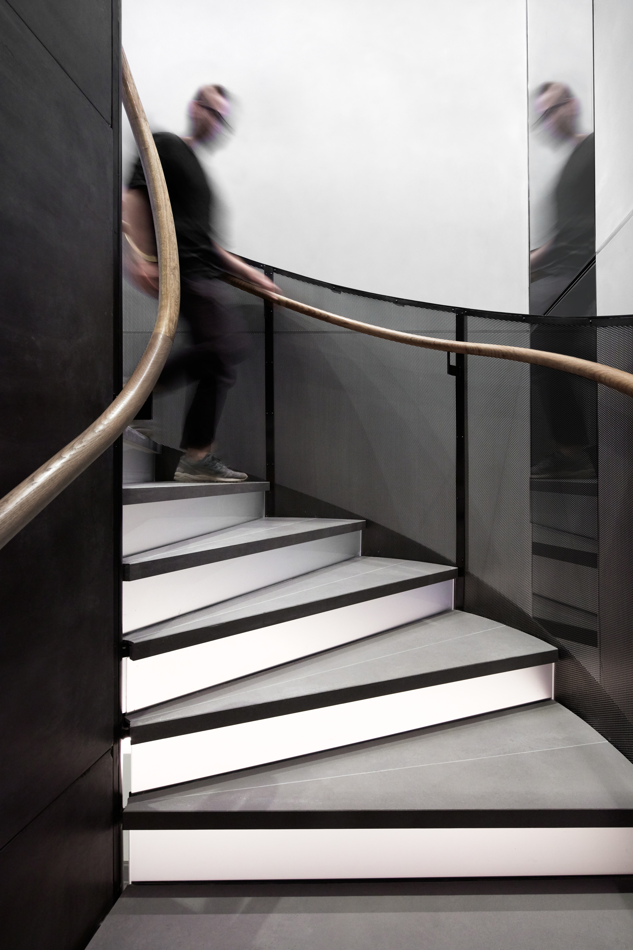London Atelier Ltd project
John Frieda Salon, Margaret Street, London
Nicola Clarke at John Frieda, Margaret Street, London
The brand-new John Frieda flagship salon is situated to the north of Oxford Street, close to Oxford Circus, London.
This large hairdresser’s salon occupies two stories of a 7-storey commercial building within the Harley Street Conservation Area which has been recently converted to residential units. Both, the lower ground floor and ground floor London Atelier remodelled extensively.
The two levels within this 1960s building were then modified to meet the requirements of a 21-seat hairstyling salon. London Atelier worked closely with the client team on all aspects of the project and carefully designed every single element of the salon. The project was meticulously detailed and monitored closely by the architect and interior design team.
The result is a sophisticated and luxurious modern salon with an industrial touch, bespoke metal fixtures and furniture and a striking facade on the ground floor that gives the shop front a new face and a new lease of life.
A highly bespoke staircase and entrance with redesigned internal partitions enabled London Atelier to create a continuous spatial flow throughout the salon. This was further enhanced by the repetition of individual workstations and the coherent design language. Innovative solutions such as hot-wired storage compartments with hairdresser’s accessories and custom-made furniture pieces are designed to be functional and ergonomic while helping to maintain the overall appearance of the salon.
Additional lighting has been introduced by new glazed floor openings which are boosted by artificial lighting at darker hours of the day.
London Atelier transformed the space to house a fine hairdressing salon with subtle and highly detailed warm metal interiors.
