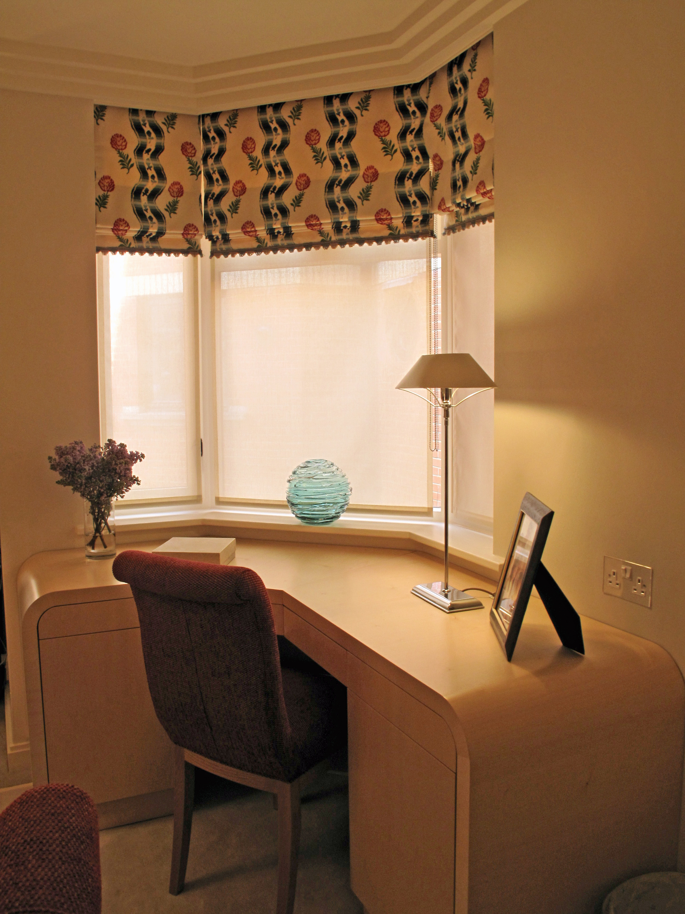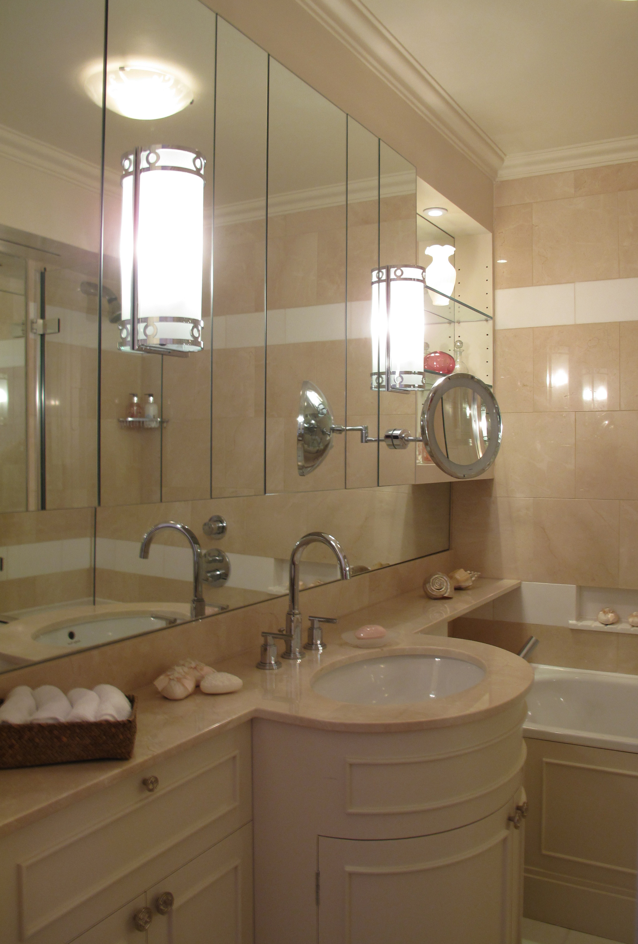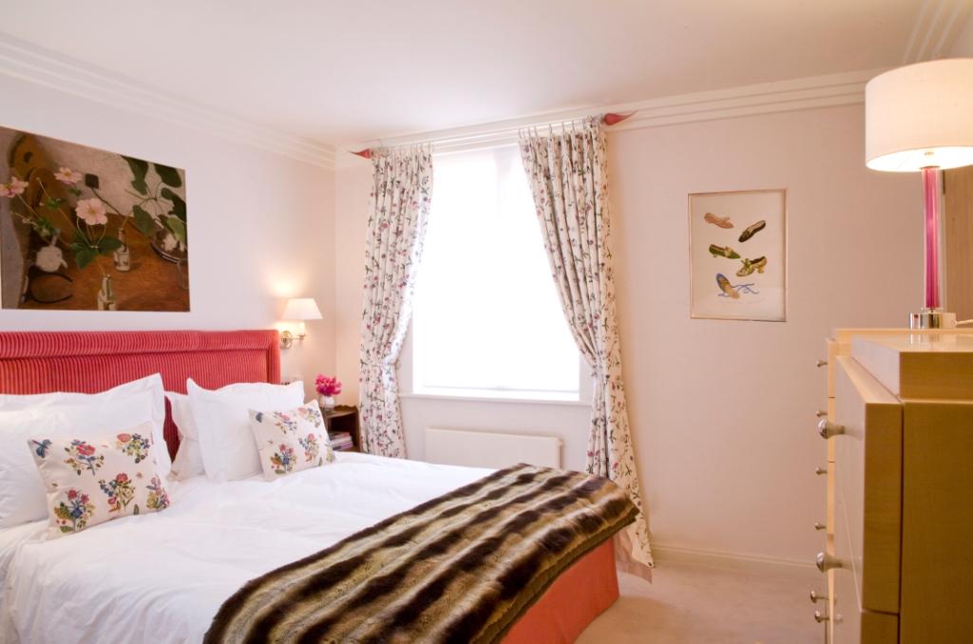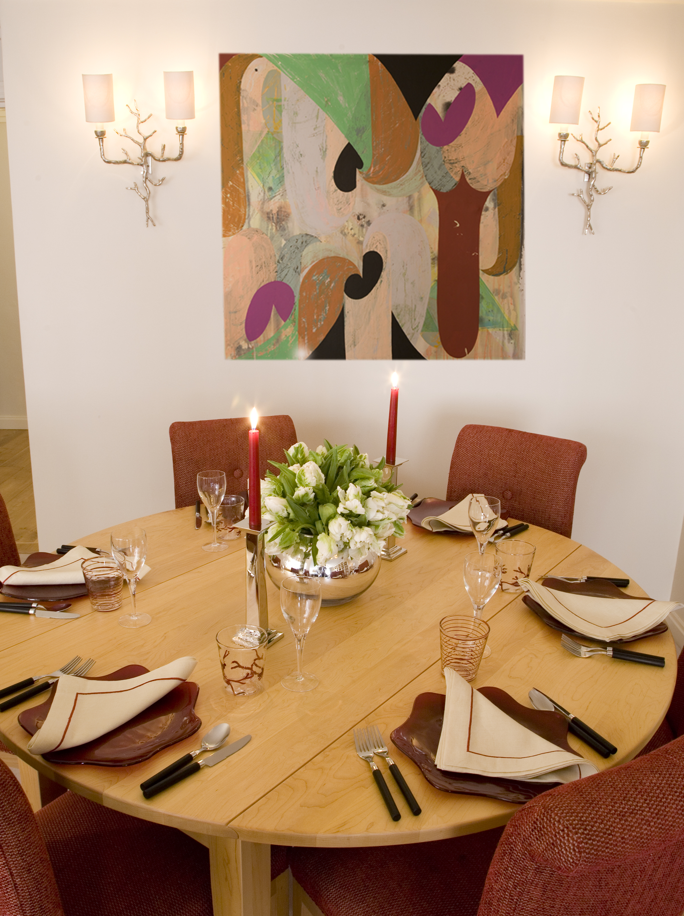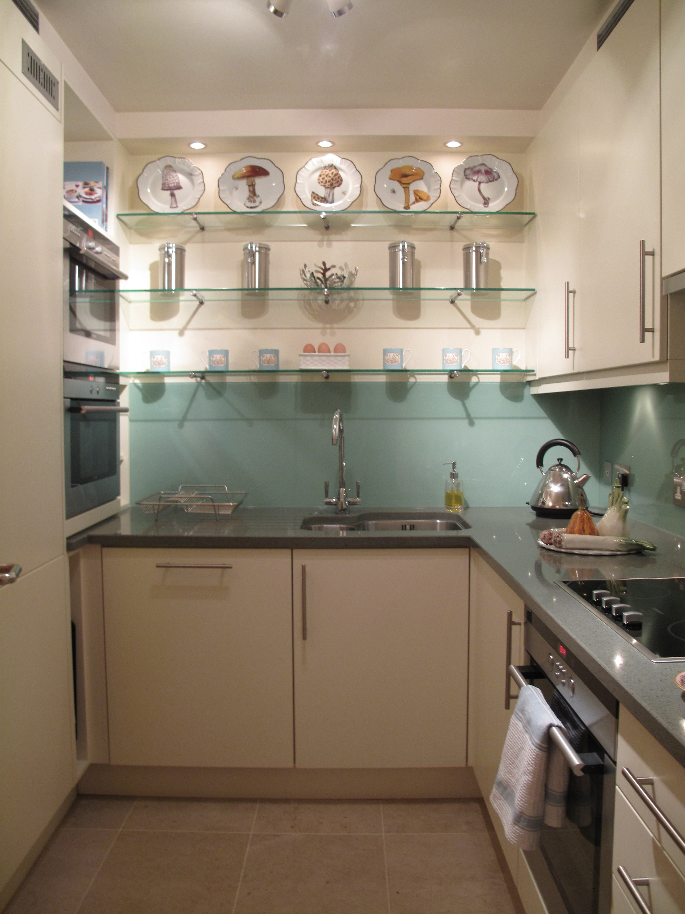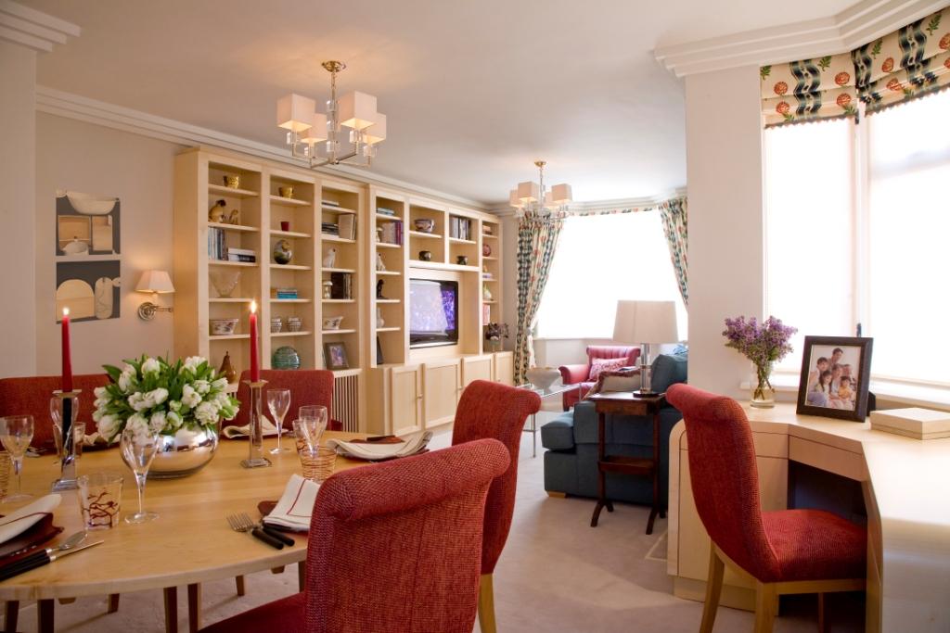Meltons was asked by their clients to transform a rather dull flat - situated in a prime location - into a comfortable and attractive pied a terre, where they could stay with their children, during their visits to London. The flat was completely stripped out, but no structural alterations were necessary. A small bathroom was turned into a shower room for the children, with translucent blue float glass providing a screen for the walk in shower, and included a twin basin vanity unit, with storage above concealed behind mirrors. Utilitarian slatted blinds were removed throughout the flat, and in their place curtains and Roman blinds were made up using attractive fabrics and trimmings. The joinery was custom made to Meltons' specification, as was much of the furniture, including the desks, dining table and bedroom dressing table. The carpet in the Sitting Room was made especially for the room and has an ivory and taupe border carved into the pile. The girls' bedroom has a bunk bed, designed by Meltons, which is close covered in faux suede, and the large sofa in the Sitting Room turns into two single beds at night if required.
