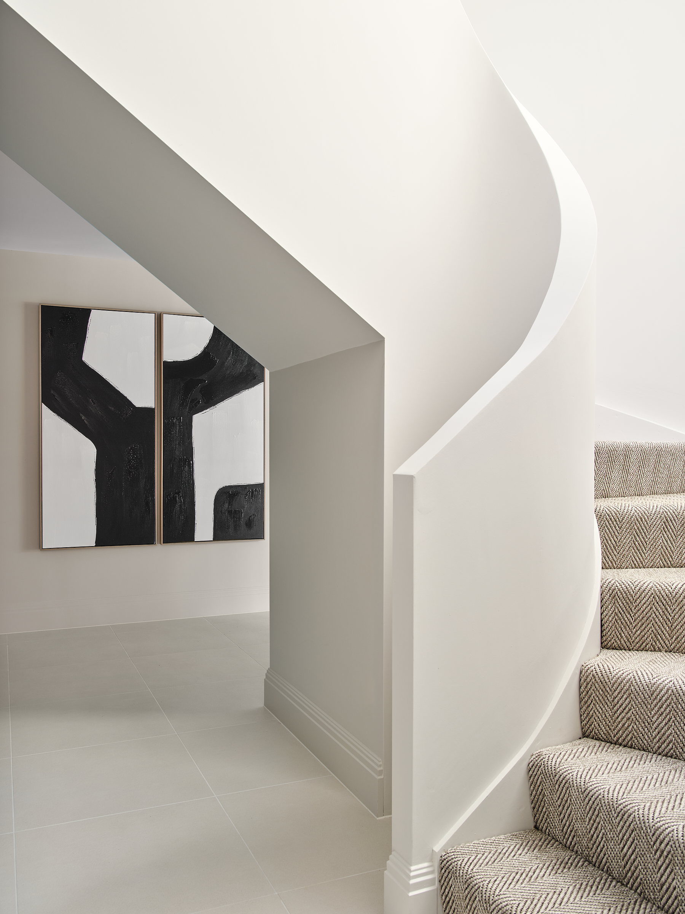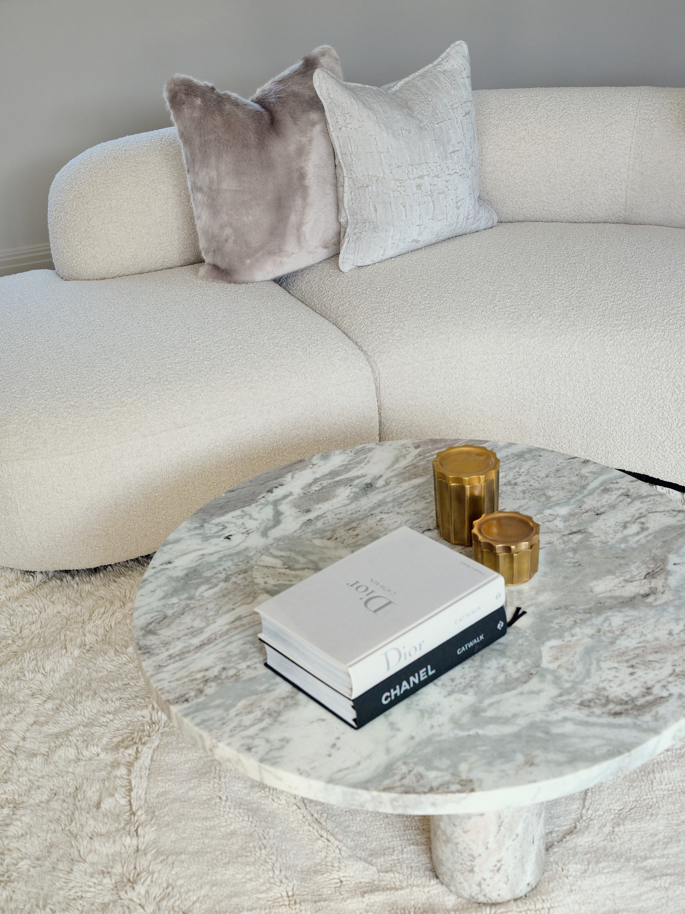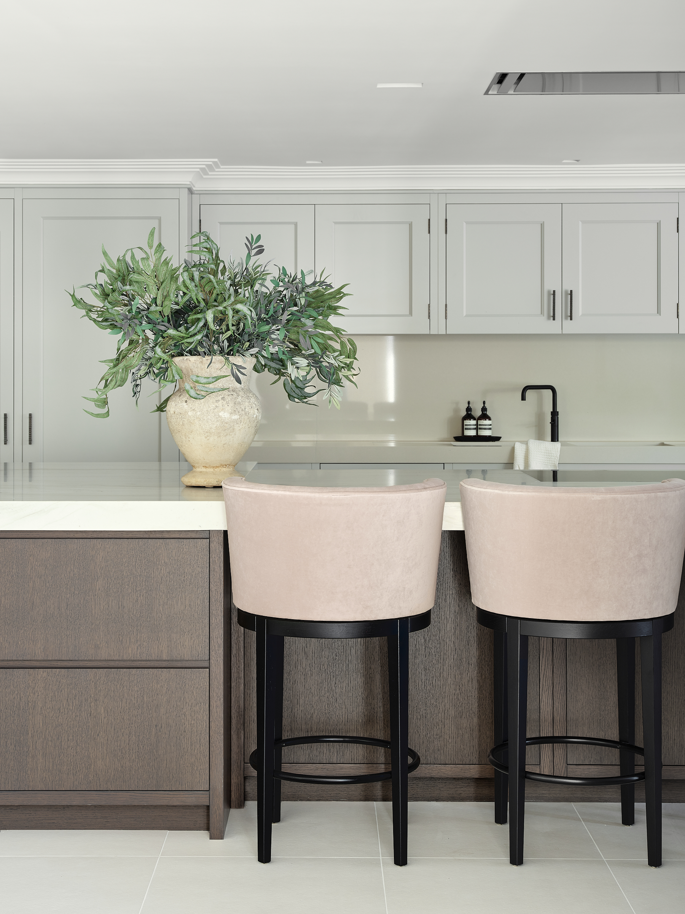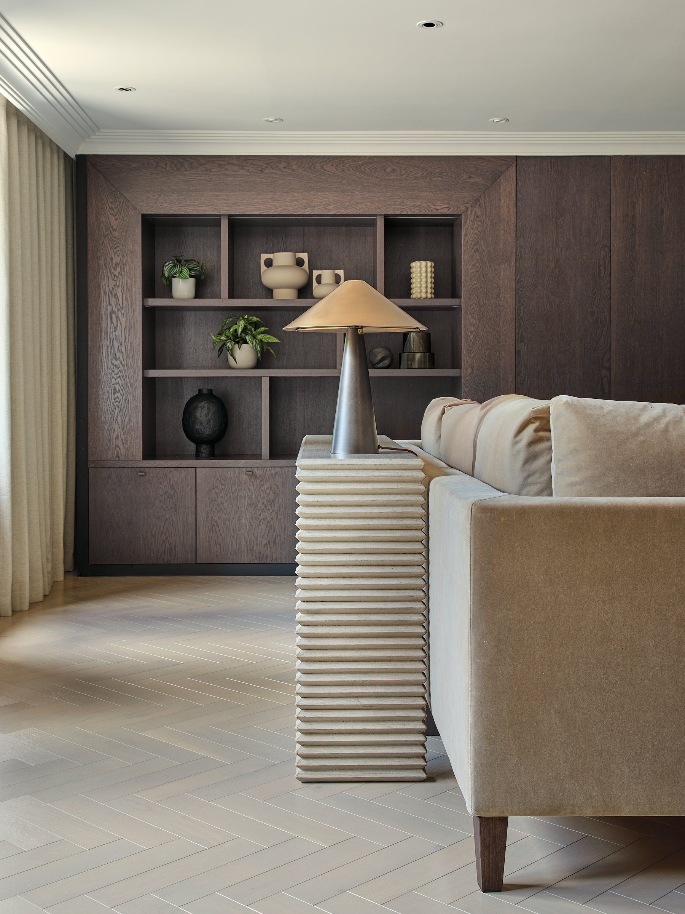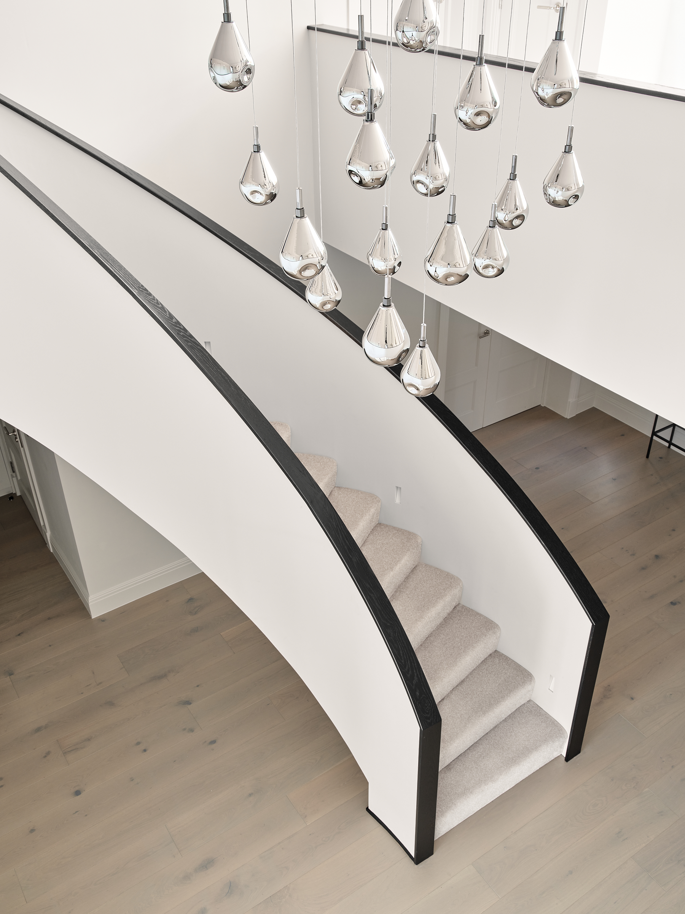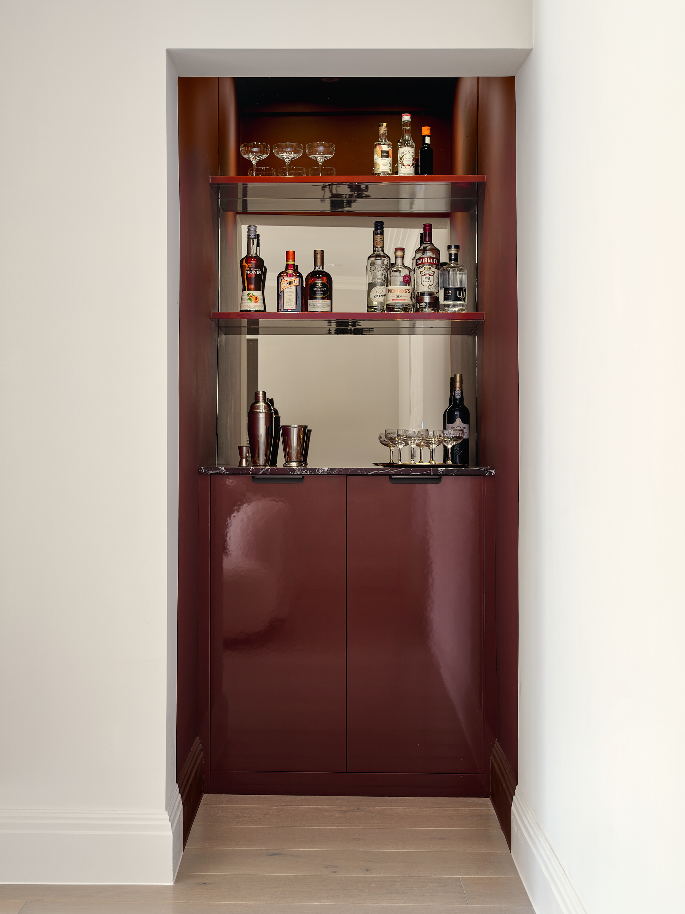This family home needed a fresh approach so the extended floor plan was reconfigured and the home was fully refurbished with a clean, minimalist palette. We introduced a new curved staircase into the vaulted main hallway and compact version at the back of the house, to access the new cinema, bar and games room over-looking the indoor pool. The rest of the house was finished in a warm, pale palette with layered textures and dark accents.
