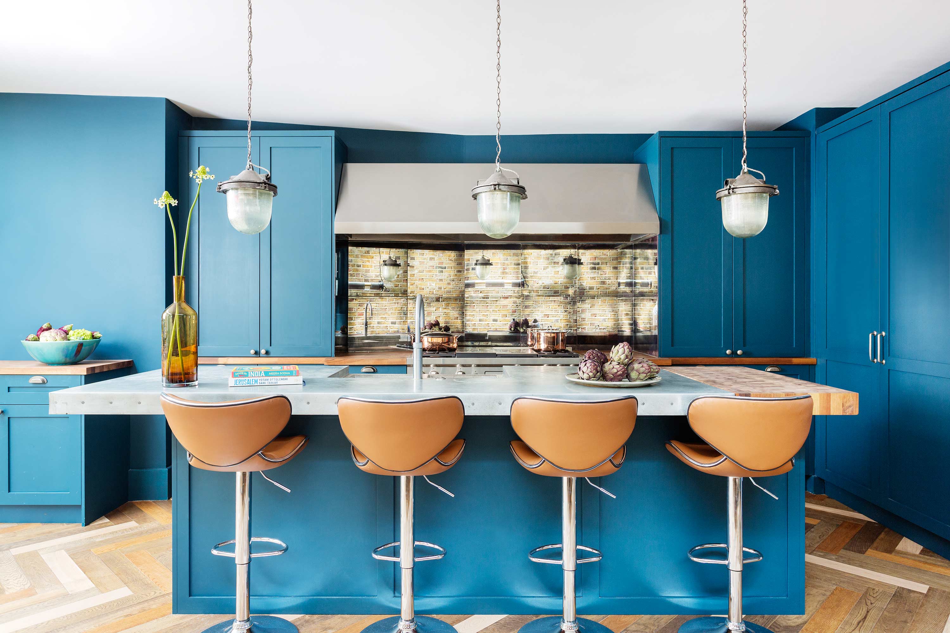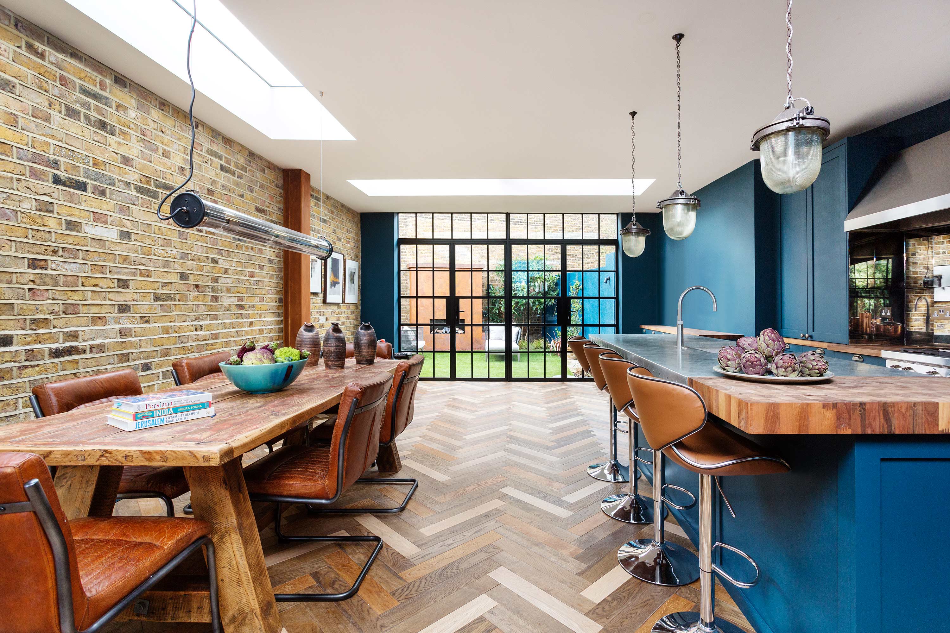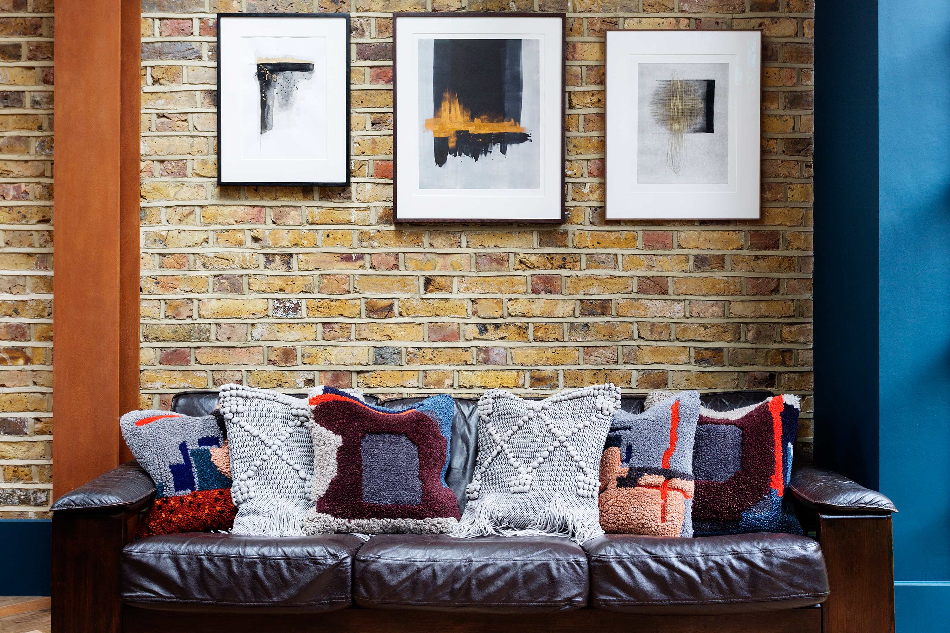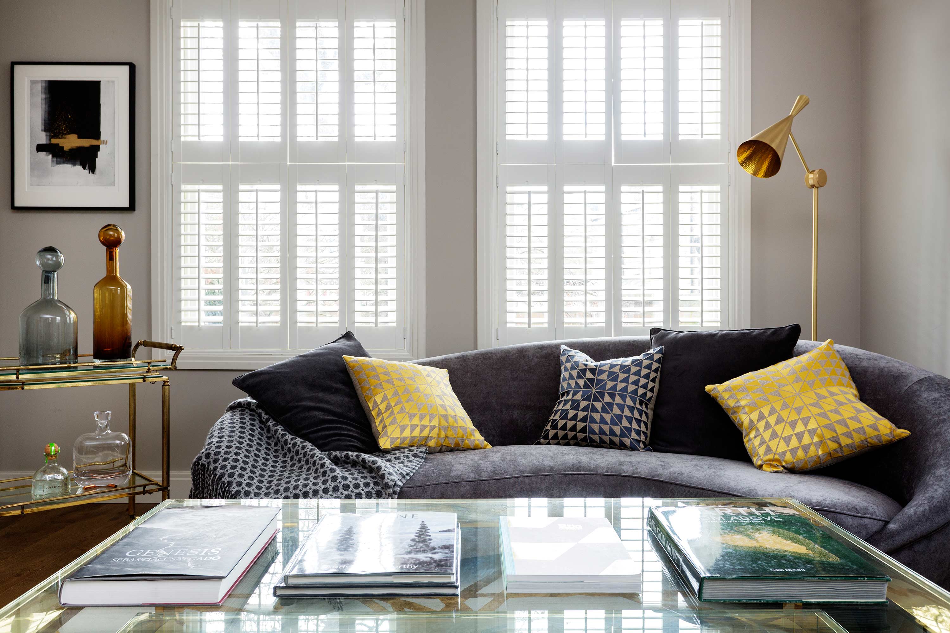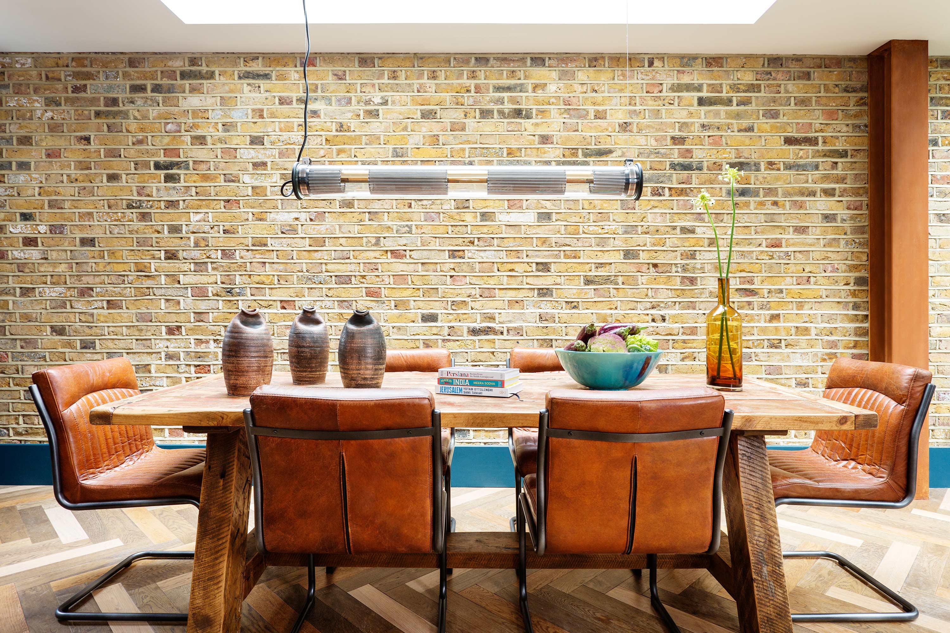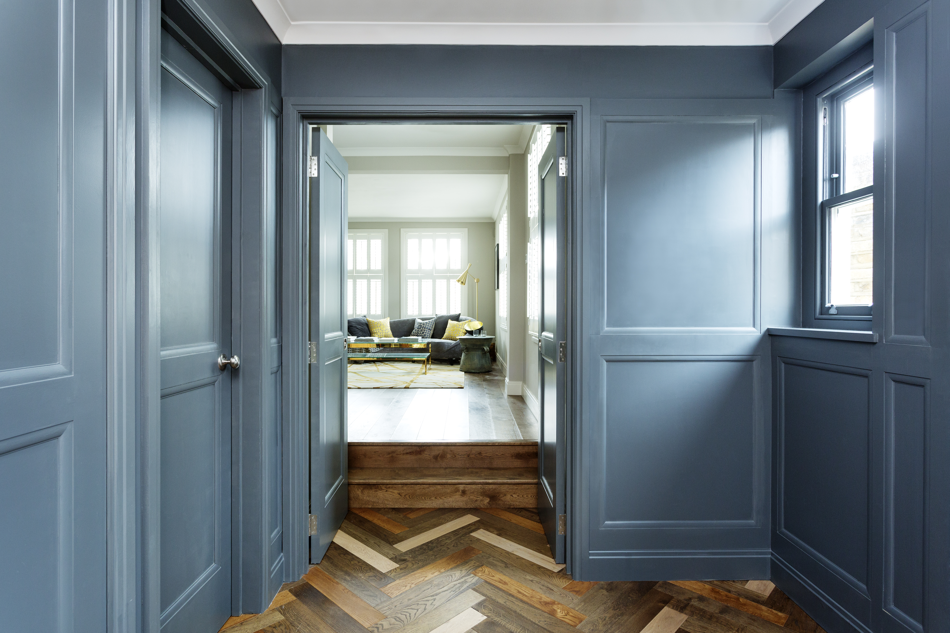Zulufish transformed this typical 3 bed end of terrace into a 5 bedroom light filled contemporary space perfect for family living. The most successful redesign was relocating the front door from the front of the property to the middle of the side elevation. It was a complete transformation as you now enter a fantastic panelled hallway in the centre of the house, turning left into the open plan kitchen living area and right into the lounge. Sitting on the sofa in the front lounge one can see right through to the Corten steel fireplace in the garden. The whole house feels connected and flows. The clients love the ‘Soho House’ vibe which has an industrial cool feel but is still comfortable & durable. Overall our brief was to create unique bespoke Interiors for a design-led family home with a masculine, urban, industrial feel. We sourced the fabulous multicolour herringbone floor and industrial lighting to complete the look. The striking colour scheme together with surprising vintage touches keep the scheme looking completely unique. This house is a perfect example of ‘the bolder the better’. Thanks to HUX for the fabulous kitchen, panelling and joinery throughout.
