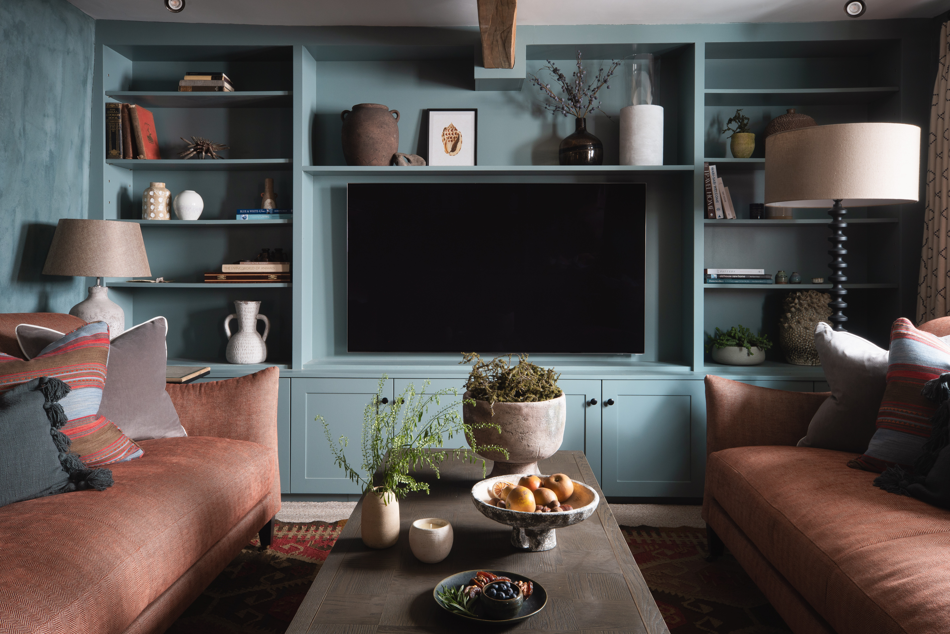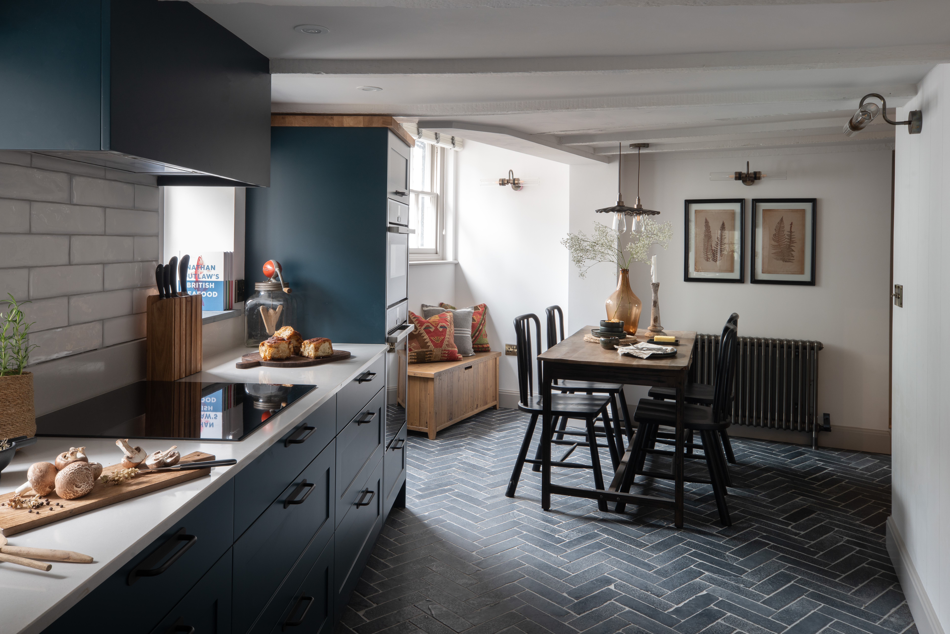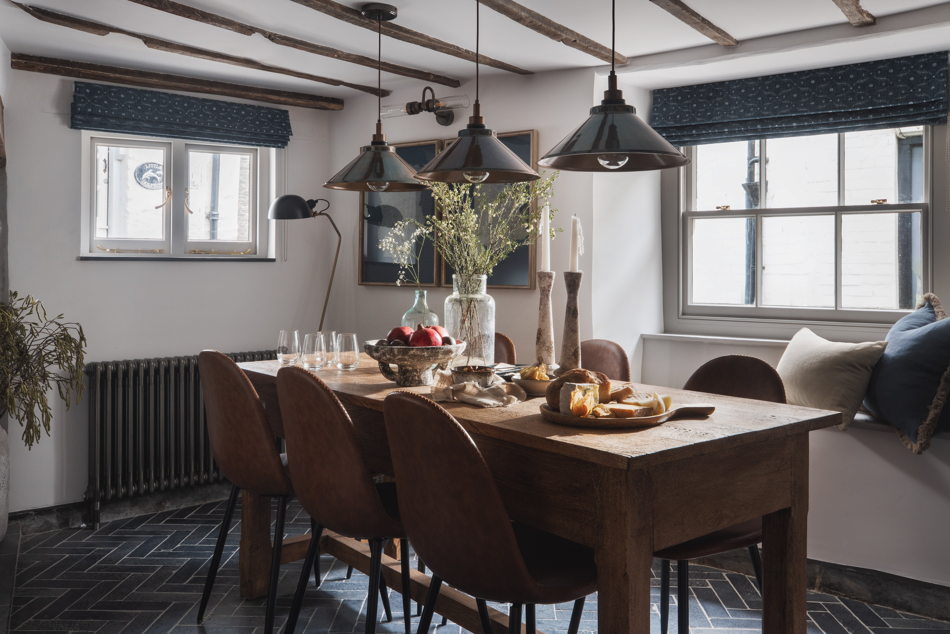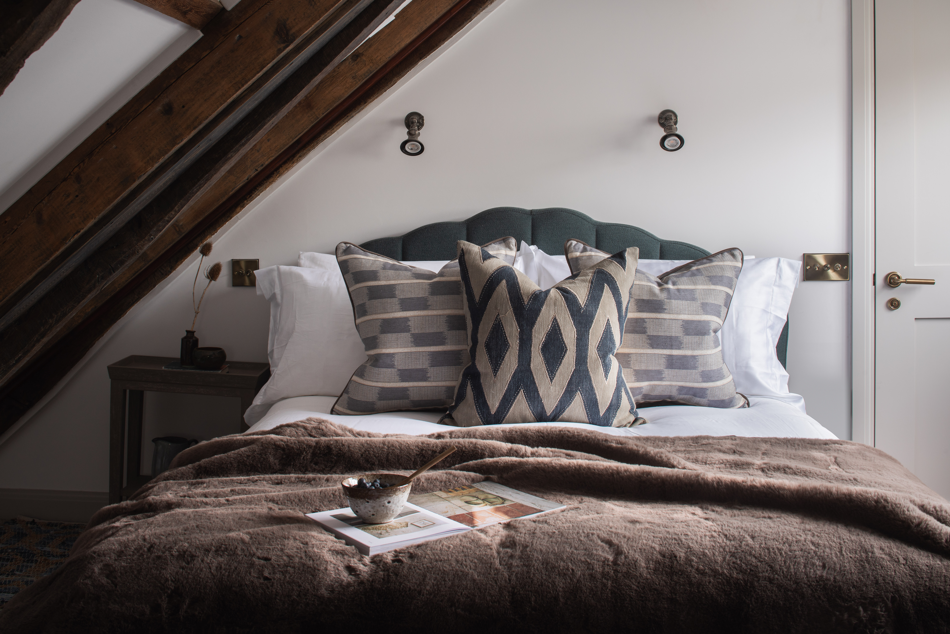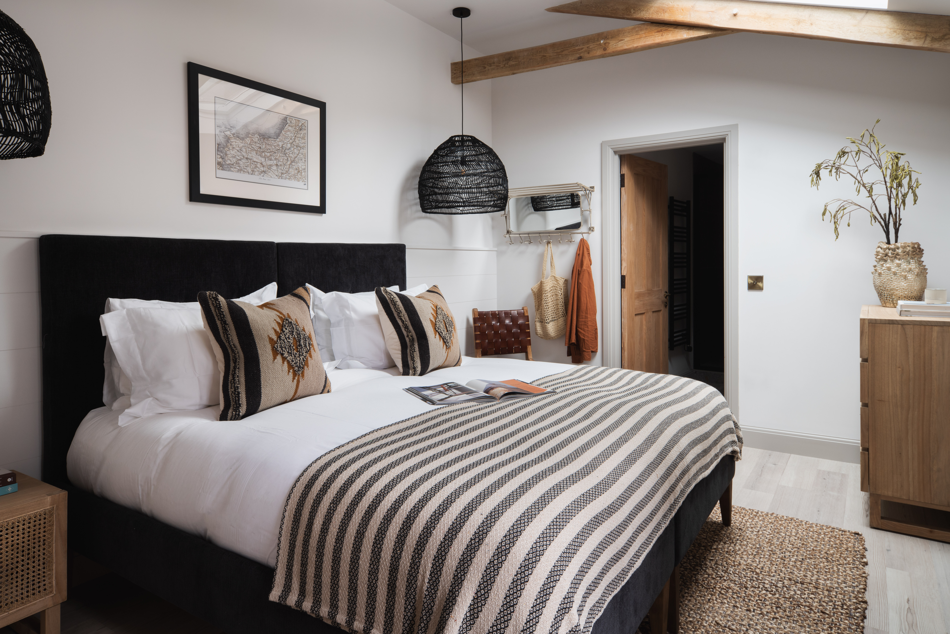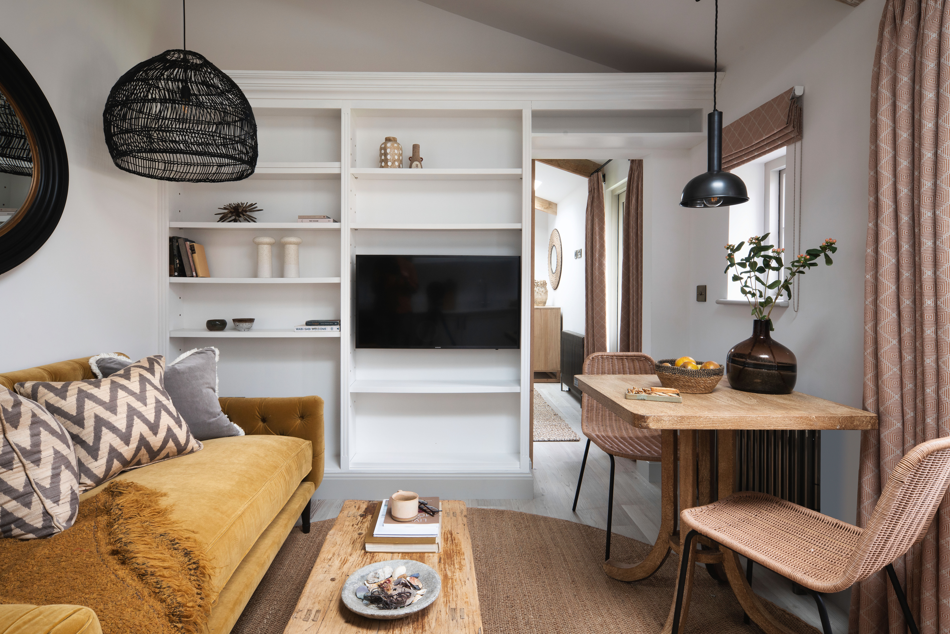Nicola O'Mara Interior Design project
Kittiwake Cottage
This pair of Cornish fisherman’s cottages was a project completed for Michelin-starred chef Nathan Outlaw. Situated behind his eponymous Fish Kitchen in Port Isaac, the remit was to create interiors that would reflect the same ambience and atmosphere as his restaurant. Being in poor repair, the project was a complete roof-off renovation, with each room gutted and all of the windows replaced. The intention was to bring the soul back to Kittiwake Cottage (sleeping six) and Kittiwake Annexe (sleeping two) while maintaining as much of the existing character as possible.
The original beams were taken back to wood and, to allow the existing building to breathe, walls were lime plastered and washed creating texture that was both essential to these protected buildings, but also had the added by-product of bringing depth. Due to their cottage nature, natural light was limited which was embraced rather than fought against with the implementation of a deep, rich colour palette. A bespoke feature bookcase was added to the living room in order to create a focal point, while facing sofas added congeniality. The floor in the kitchen was dug down to create additional head height and replaced with a slivered slate tile floor layer in a herringbone style. In terms of accessories, the thought was always to achieve texture and tonality, while creating a personality inspired by the eclectic style one might expect in the historic home of a Port Isaac fisherman.
