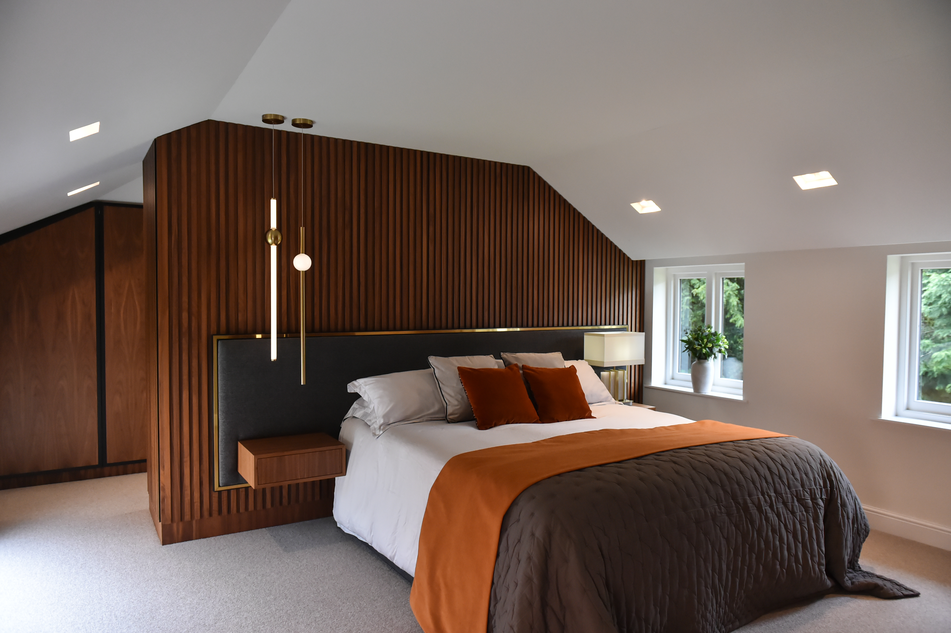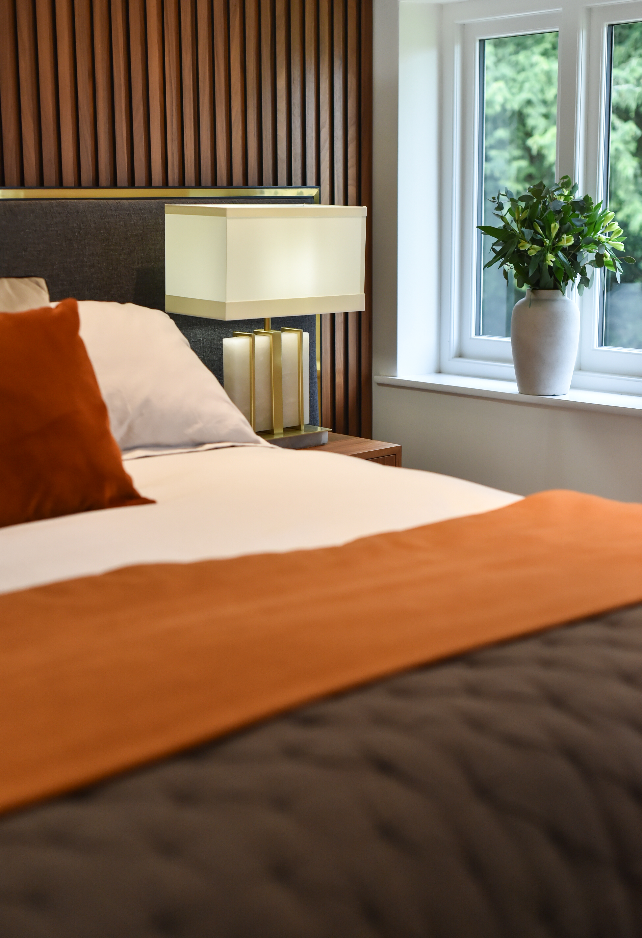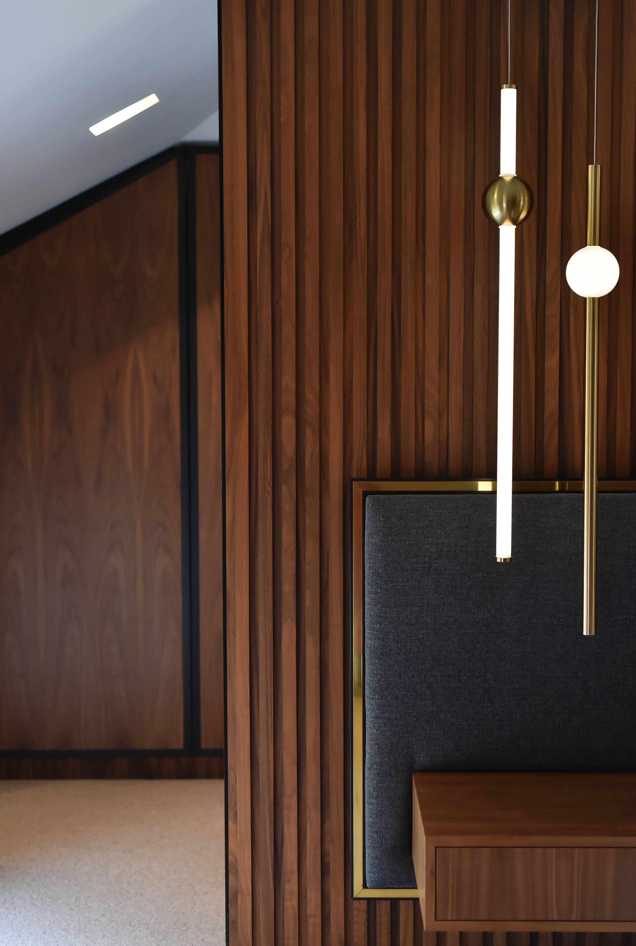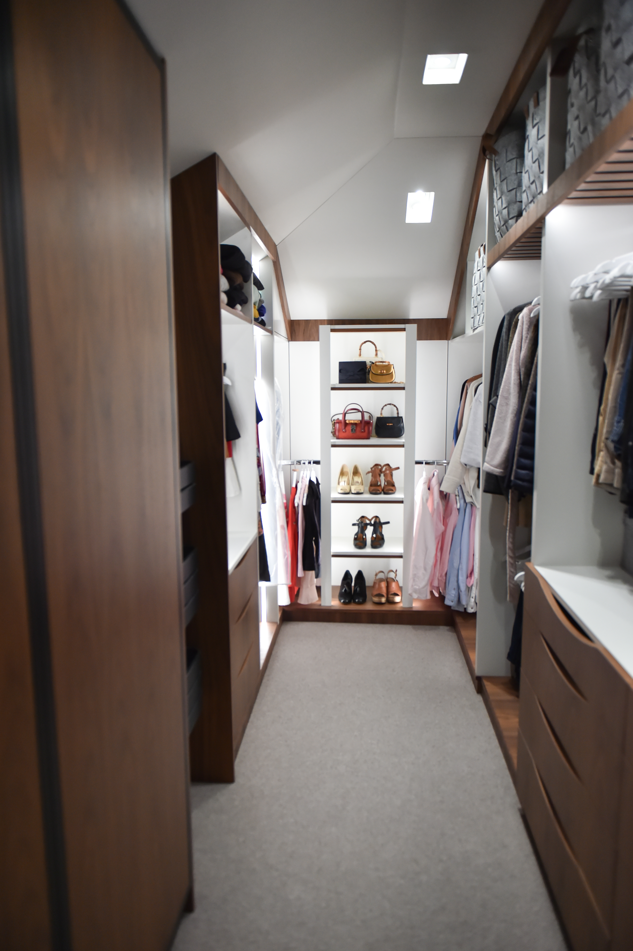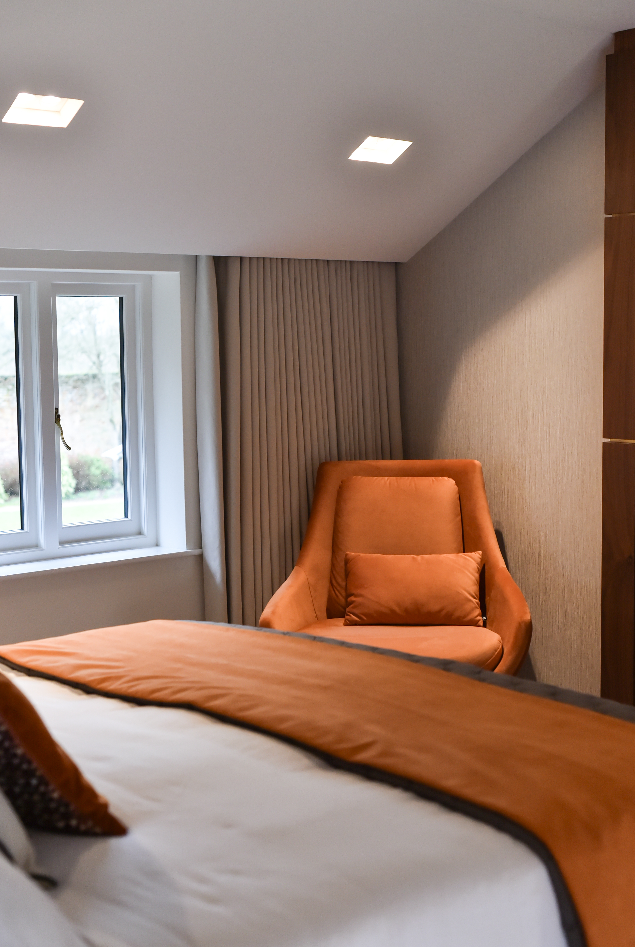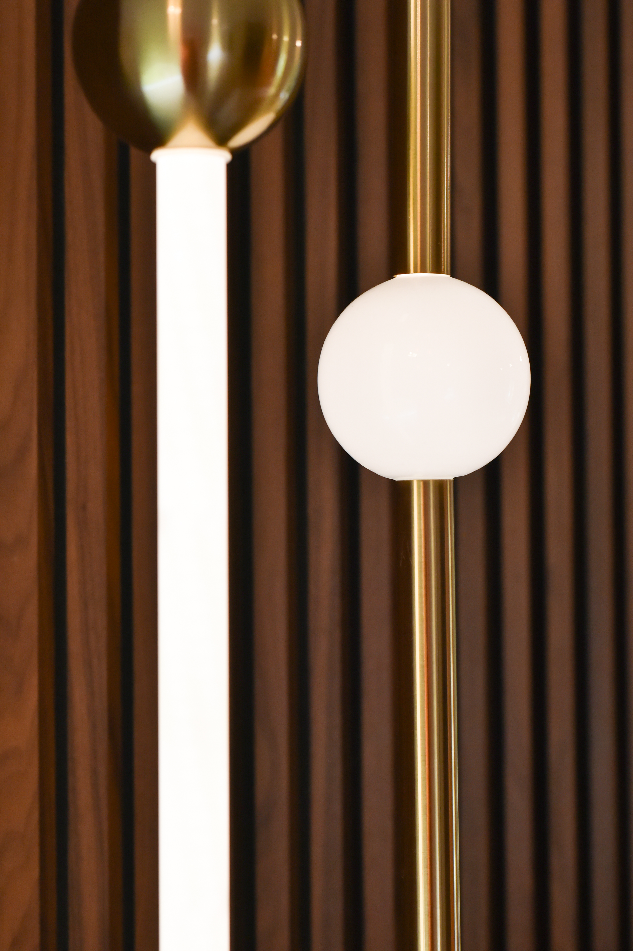MASTER BEDROOM DESIGN: A FULL TRANSFORMATION
Optimised Layout and Enhanced Functionality
In this project, we reimagined the main bedroom, transforming it into a luxurious space with enhanced functionality. The clients entrusted us to create a brand-new layout with a spacious walk-in closet and a modern ensuite to maximise circulation and storage.
With careful attention to flow, the design enables seamless movement and maximises storage, making the walk-in closet an organised and easily accessible feature.
Contemporary Warmth and Thoughtful Design Details
The centrepiece of this bedroom is a stunning slatted wall behind the upholstered headboard. With a finish in wood, this feature wall adds a contemporary touch while creating a cosy, inviting atmosphere. Its dual function is aesthetic and practical, providing a sophisticated backdrop for the wardrobes. The ceiling’s sloped angles presented a design challenge which we embraced using vertical slats on the wall and a lower-profile, along with a horizontal headboard to achieve visual balance and harmony in the space.
Discreet, Functional Details
We incorporated a ceiling niche concealing automated curtains to maintain a streamlined look, blending technology with elegance. Each design choice created a balanced, comfortable retreat that meets the client’s storage, style, and relaxation needs.
.
Photography: Ana Frantz Photography
