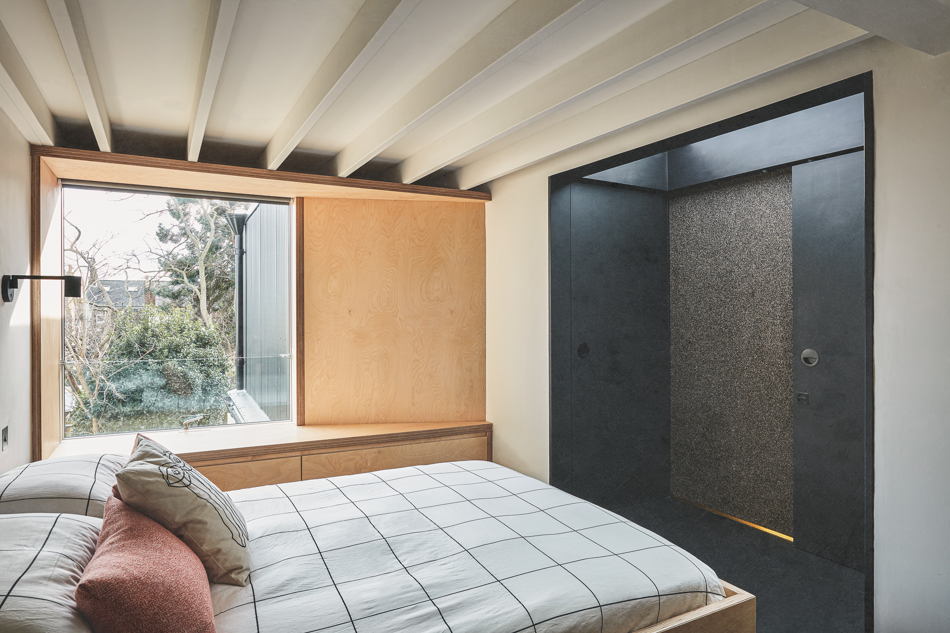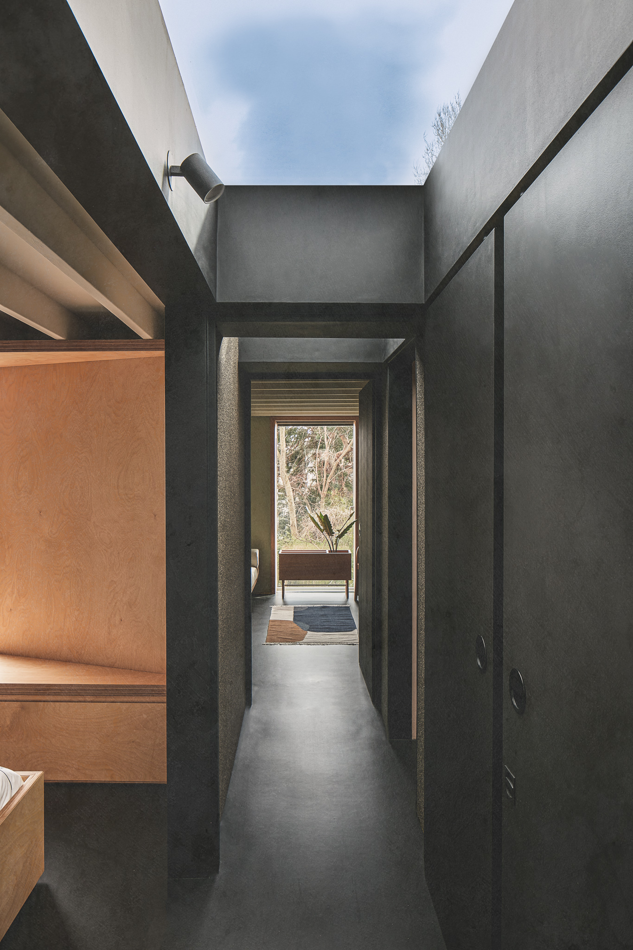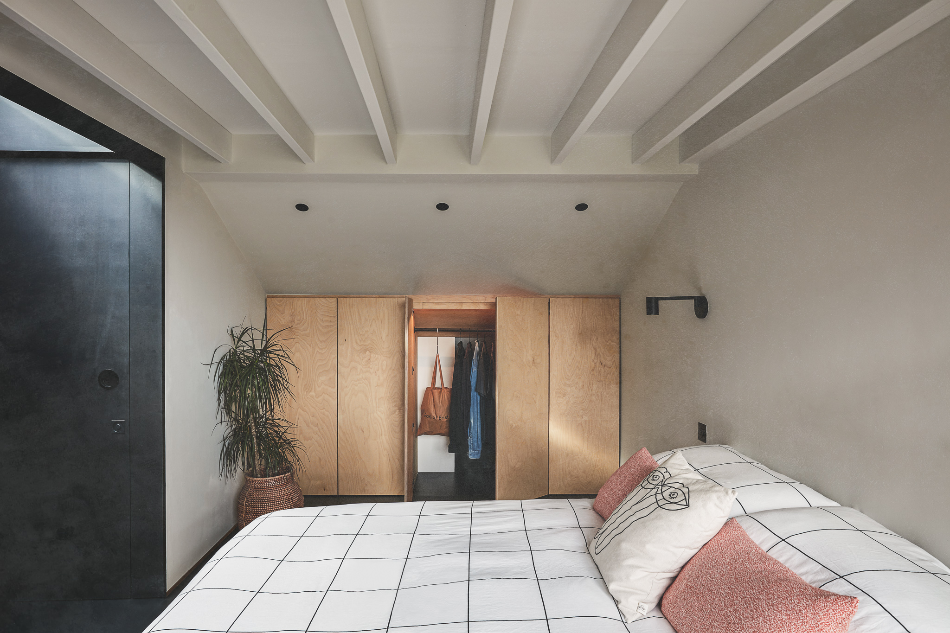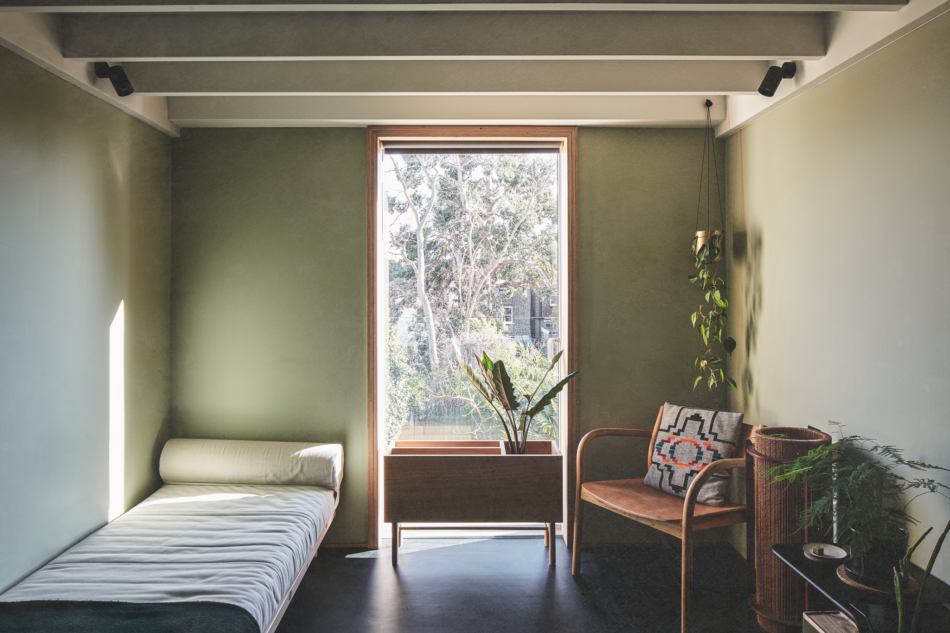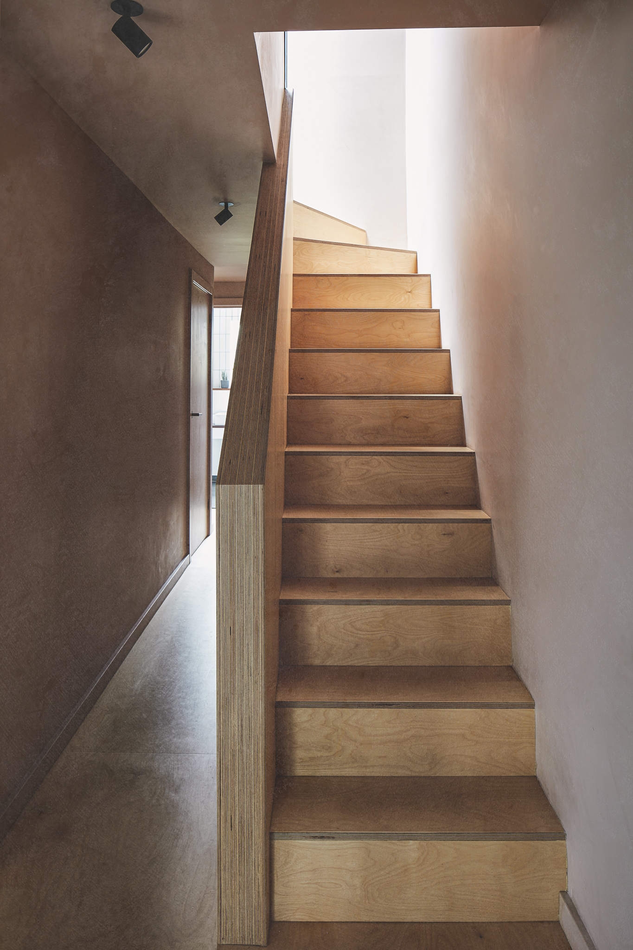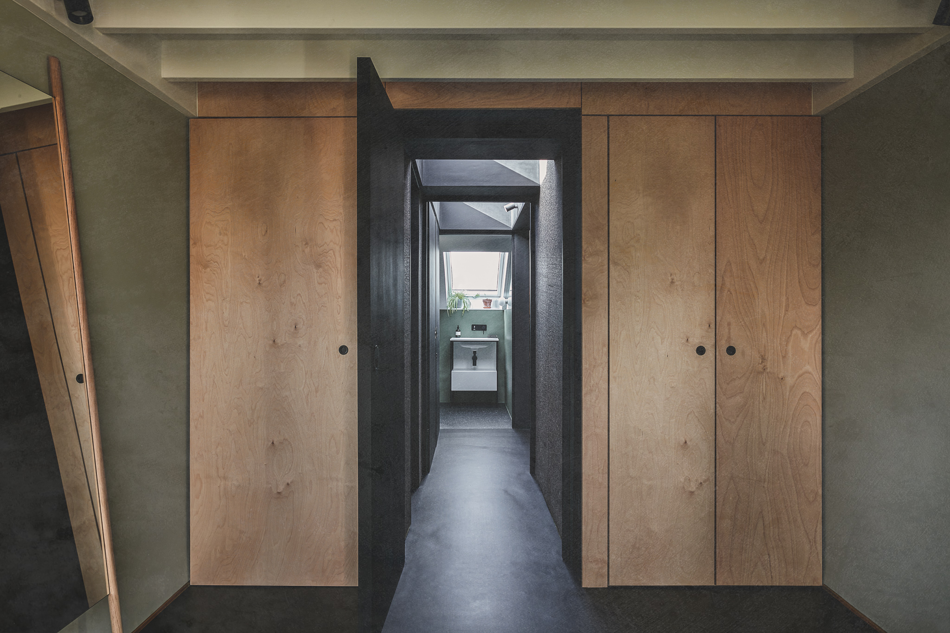Rees Architects transformed this Victorian two-bedroom home in Leytonstone into a spacious, modern three-story residence. The loft conversion adds a master bedroom with ensuite and a spare room, built-in wardrobes, and magnetic doors to create flexibility and flow. A corridor of light is achieved through skylights, a picture window, and strategic mirror placement, maximising brightness and garden views. Thoughtful details include bespoke joinery, minimalistic finishes with pops of green and brass. This cohesive design respects the home's original charm while embracing modern functionality.
